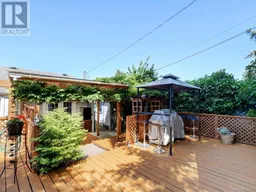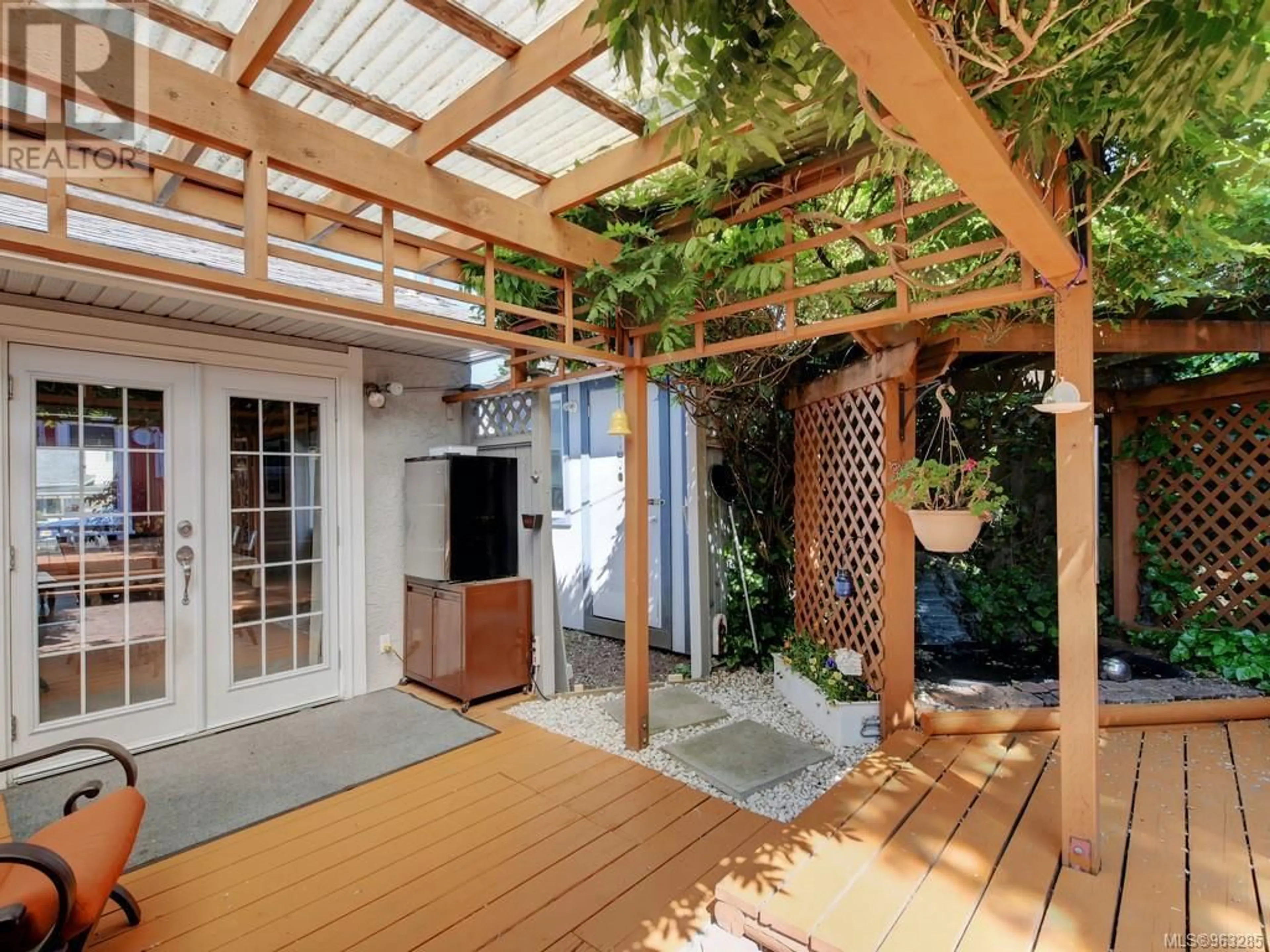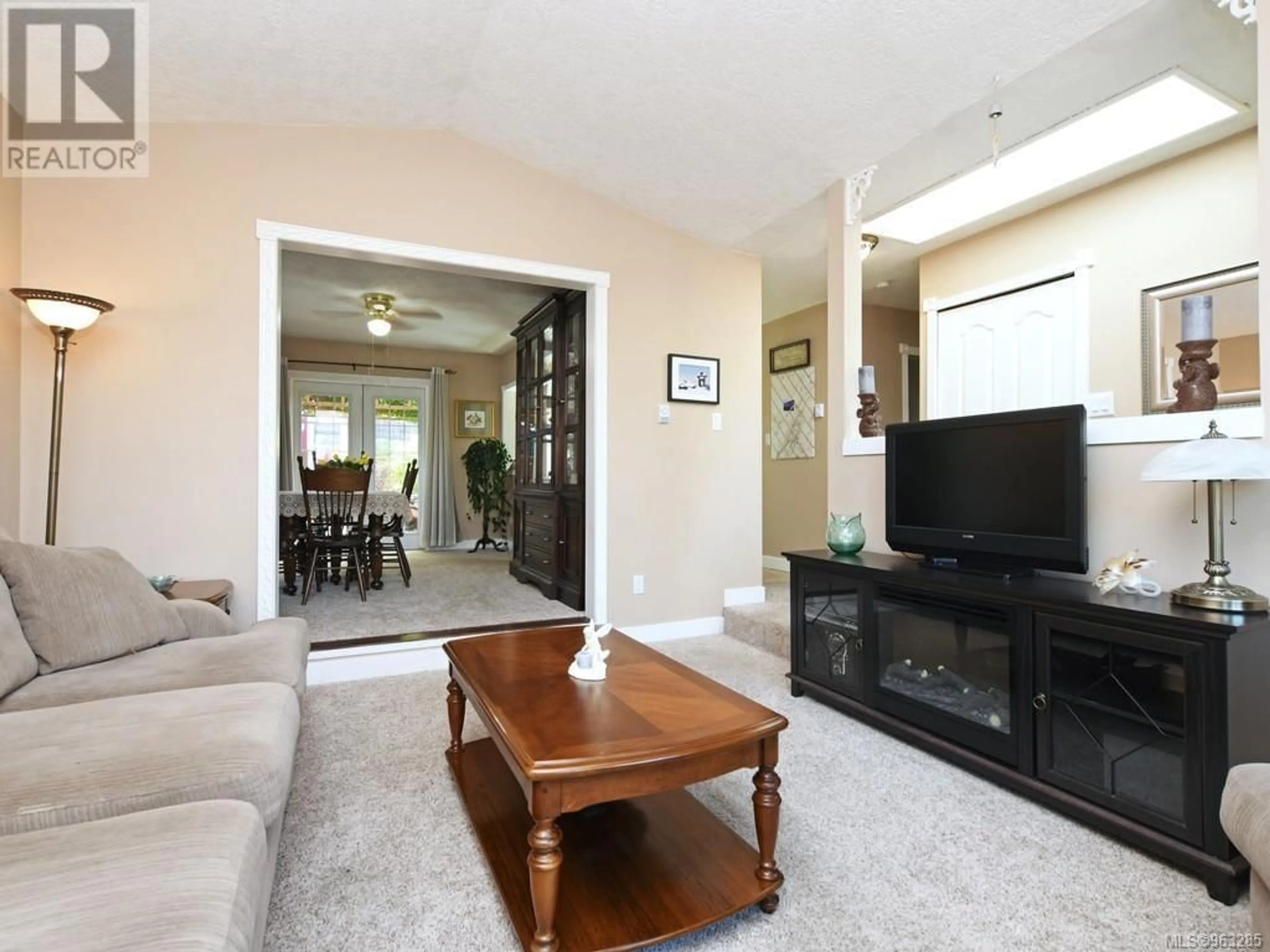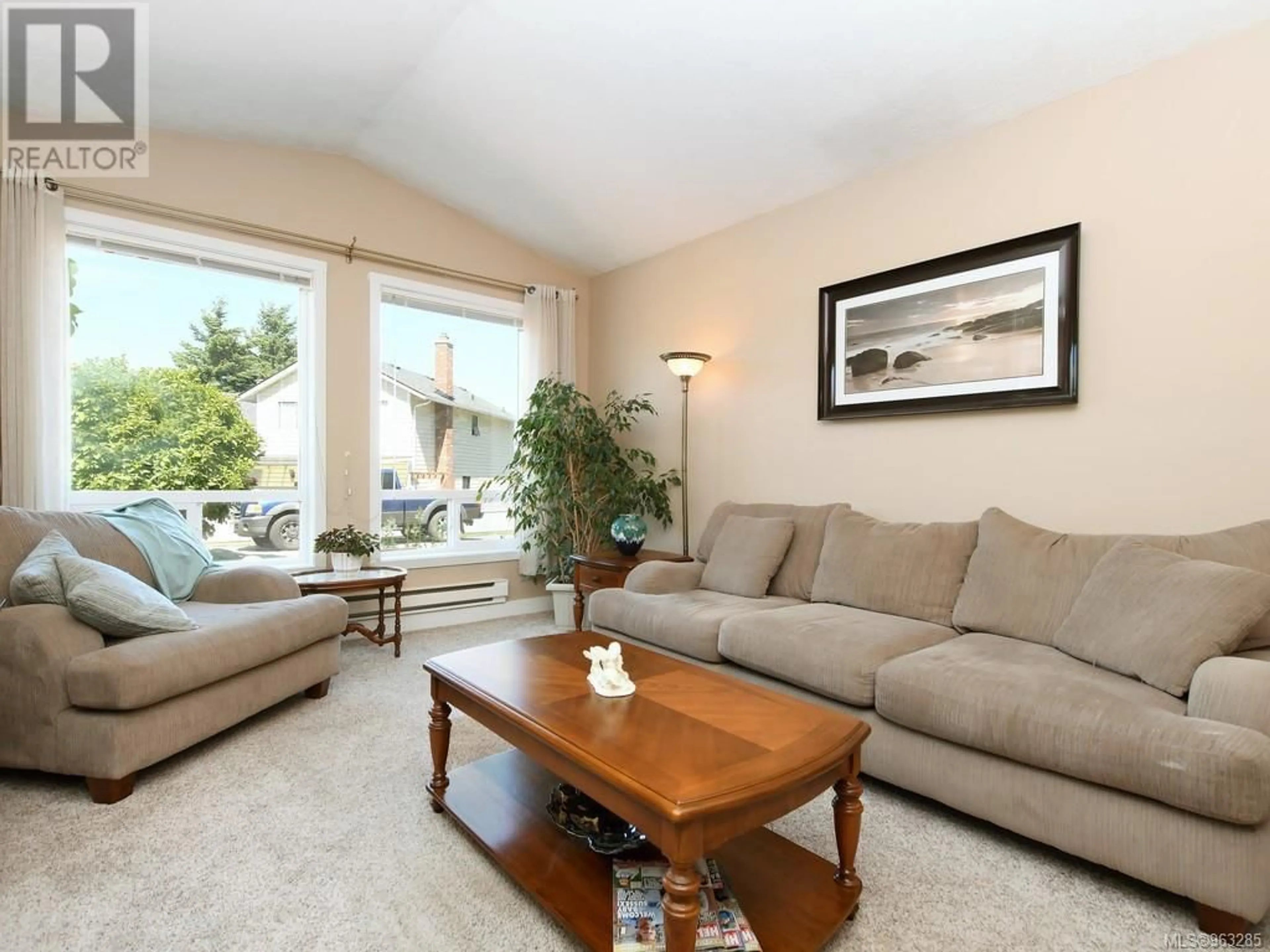865 Ankathem Pl, Colwood, British Columbia V9B5J6
Contact us about this property
Highlights
Estimated ValueThis is the price Wahi expects this property to sell for.
The calculation is powered by our Instant Home Value Estimate, which uses current market and property price trends to estimate your home’s value with a 90% accuracy rate.Not available
Price/Sqft$469/sqft
Est. Mortgage$3,629/mo
Tax Amount ()-
Days On Market253 days
Description
RANCHER SUNRIDGE VALLEY HOME. Don't miss this well maintained one-level rancher located in the highly sought after Colwood Sun Ridge area. This home offers 3 beds, 2 baths, a formal living, dining room & a family room. Separate laundry area and storage room in addition to an arts/crafts room perfect for the hobbyist. A perfect home for a family or retiree. Situated back on a very private lot. You will enjoy countless hours entertaining on the back deck all summer long. Kids and pets will love this yard, lots of room to roam and comes with a cute playhouse for them to enjoy. Gardeners will delight in the greenhouse and garden beds, all on an easy care lot along with 3 storage sheds. The 2 car garage was converted to a family room which can be easily changed back if you need a garage. Updated vinyl windows & flooring. Close to Westshore Centre, schools, shopping, restaurants, bus routes and many other amenities close by. Call your Realtor today. (id:39198)
Property Details
Interior
Features
Main level Floor
Storage
8' x 5'Laundry room
8' x 7'Office
10' x 8'Family room
19' x 12'Exterior
Parking
Garage spaces 4
Garage type Stall
Other parking spaces 0
Total parking spaces 4
Property History
 28
28







