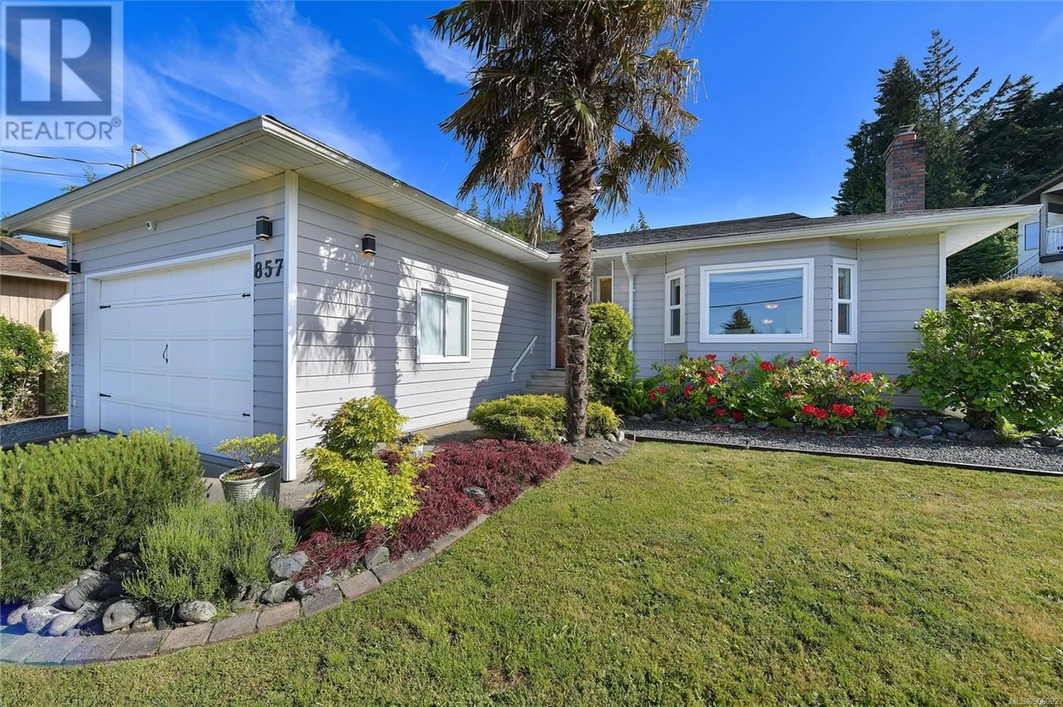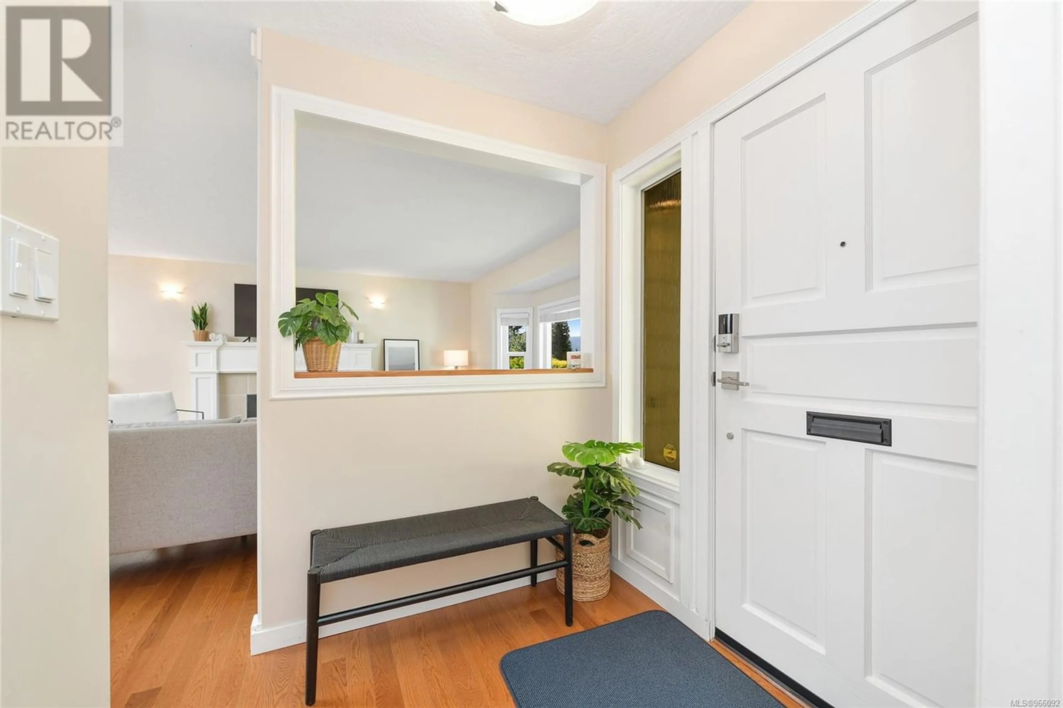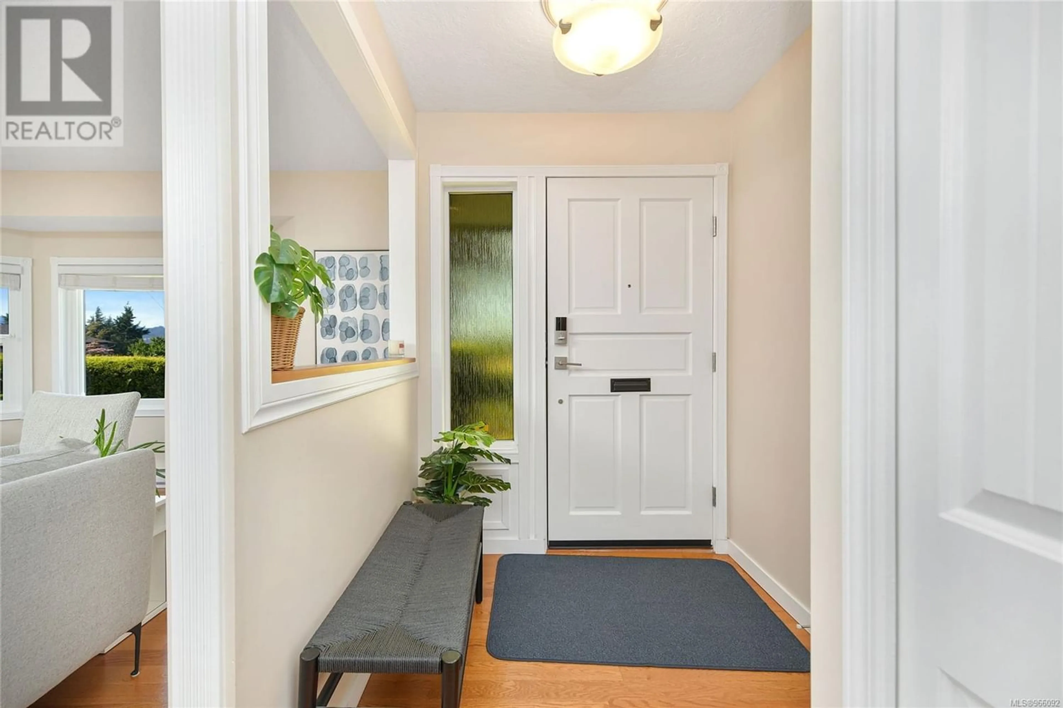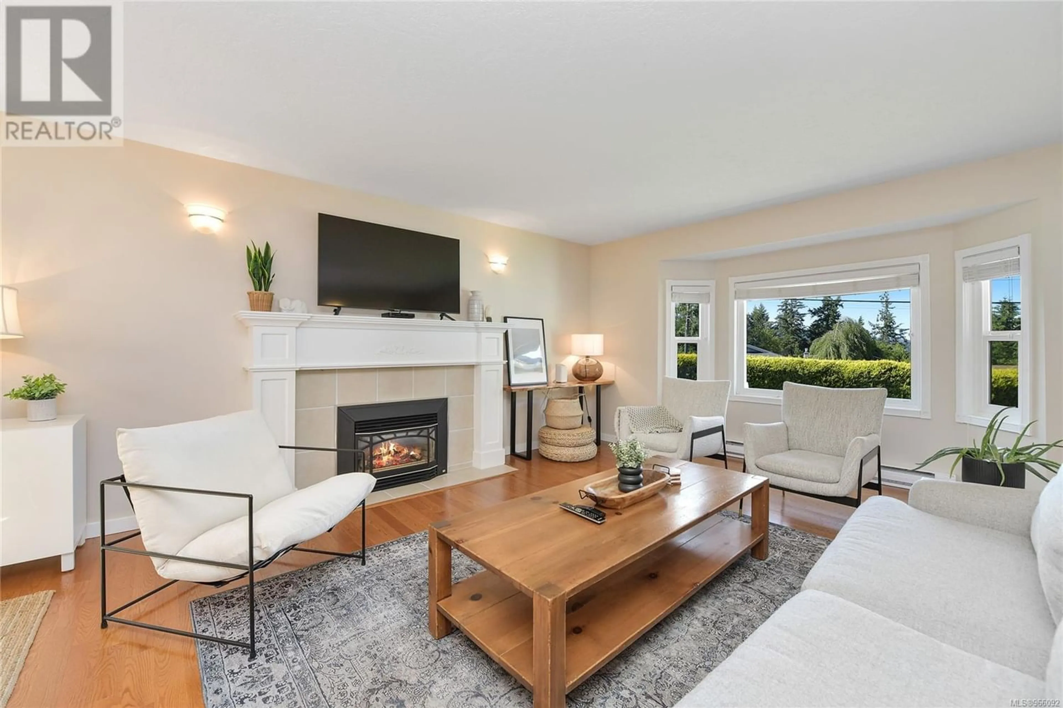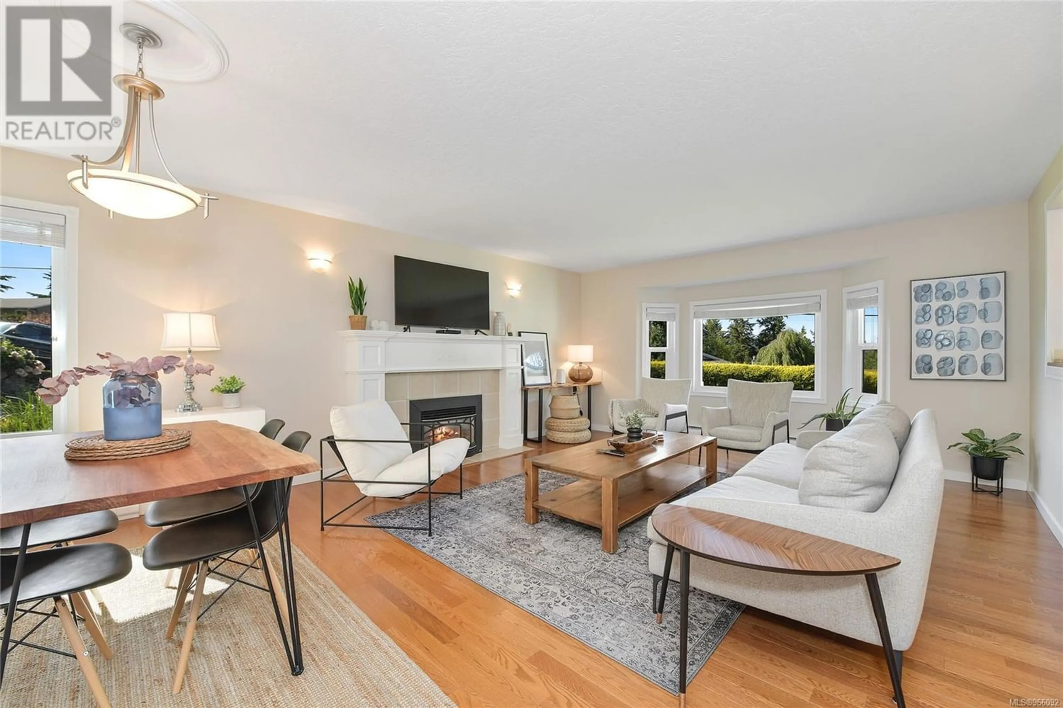857 Cecil Blogg Dr, Colwood, British Columbia V9C3J2
Contact us about this property
Highlights
Estimated ValueThis is the price Wahi expects this property to sell for.
The calculation is powered by our Instant Home Value Estimate, which uses current market and property price trends to estimate your home’s value with a 90% accuracy rate.Not available
Price/Sqft$488/sqft
Est. Mortgage$3,865/mo
Tax Amount ()-
Days On Market226 days
Description
Clean, updated and turnkey ready! Updated 3 Bedroom and 2 Bath rancher with TWO driveways great for RVs and extra vehicles. Double garage and separate workshop/studio space! Enjoy a bright and spacious living and dining room with bay window and a propane gas fireplace. A separate family room off the skylit kitchen with a second entrance plus sliders leading out to an updated sundeck with retractable awning. The spacious master bedroom has a 3 piece ensuite, 2 more bedrooms and a 4 piece main bathroom. New roof and hot water tank done in 2022, windows are updated, engineered hardwood floors, 220 amps, quartz kitchen counters and a large 3’ heated crawl space. Great location, close to Belmont Market, Westshore Mall and Thrifty Foods for all your needs! Contact Veronica Crha* personal real estate corporation ReMax Camosun 250-370-7788 (id:39198)
Property Details
Interior
Features
Main level Floor
Family room
14 ft x 9 ftBedroom
12 ft x 10 ftBedroom
10 ft x 9 ftEnsuite
Exterior
Parking
Garage spaces 4
Garage type -
Other parking spaces 0
Total parking spaces 4
Property History
 26
26

