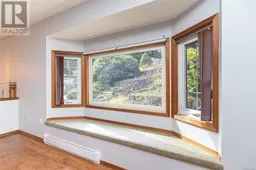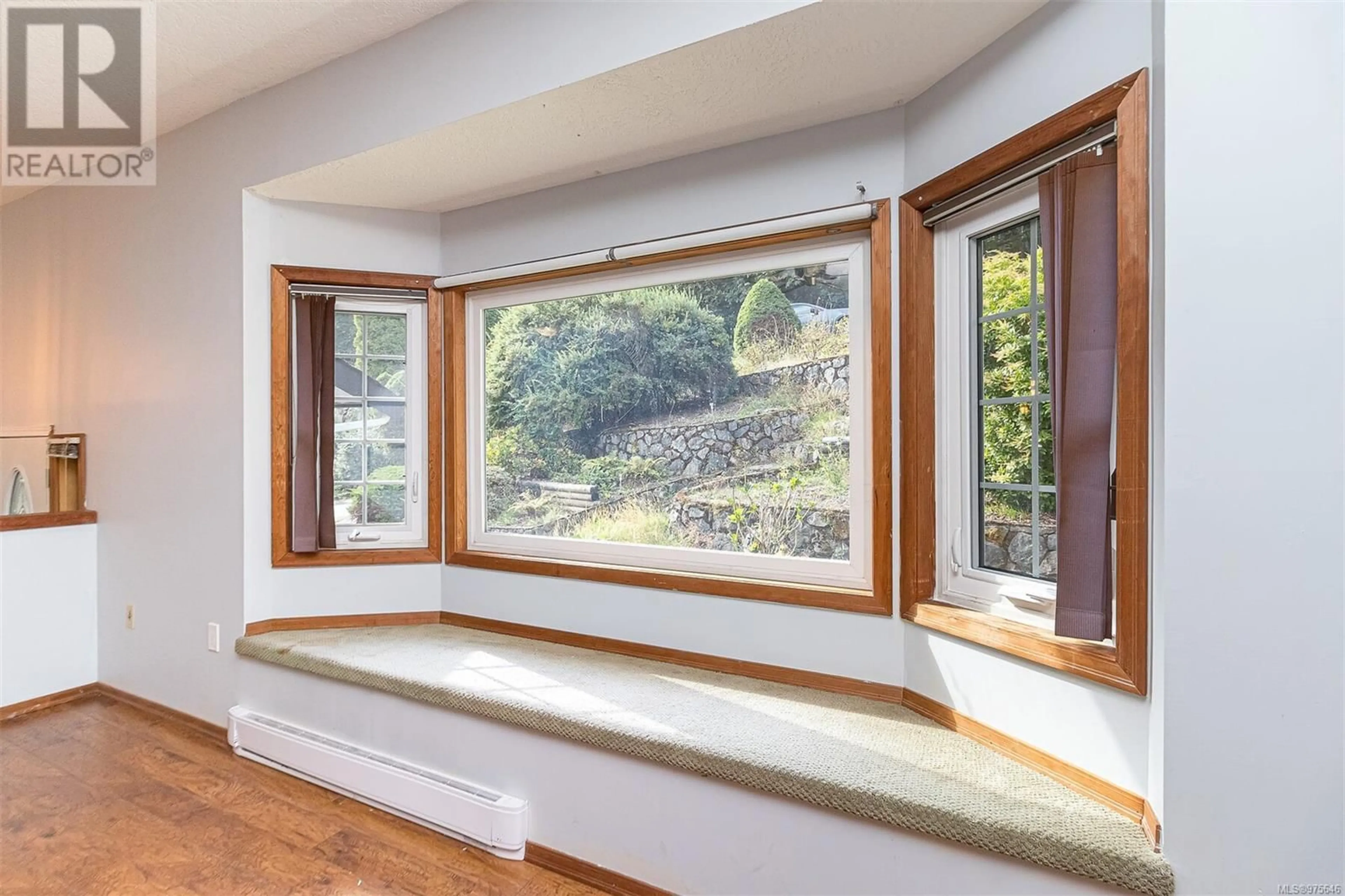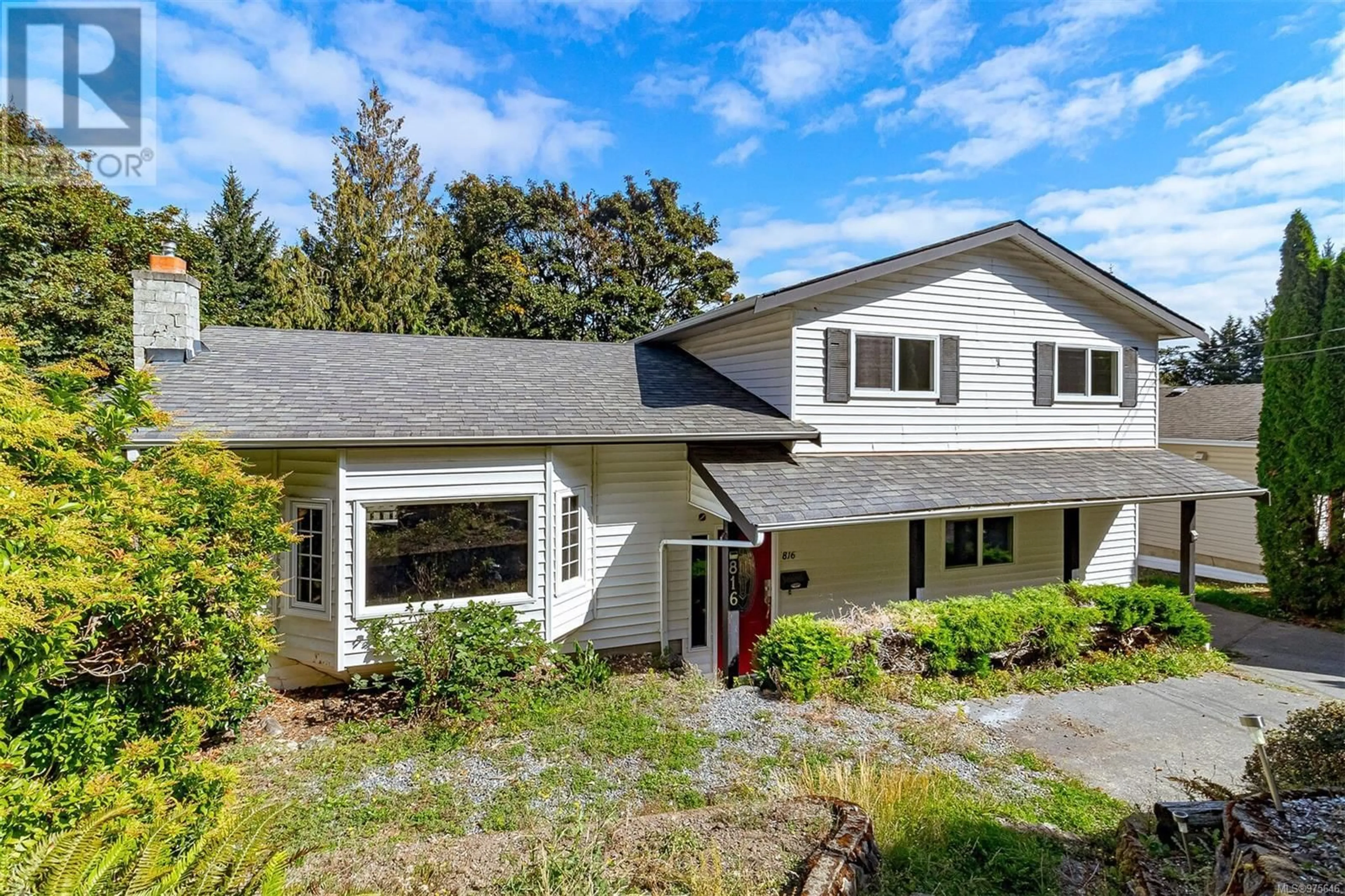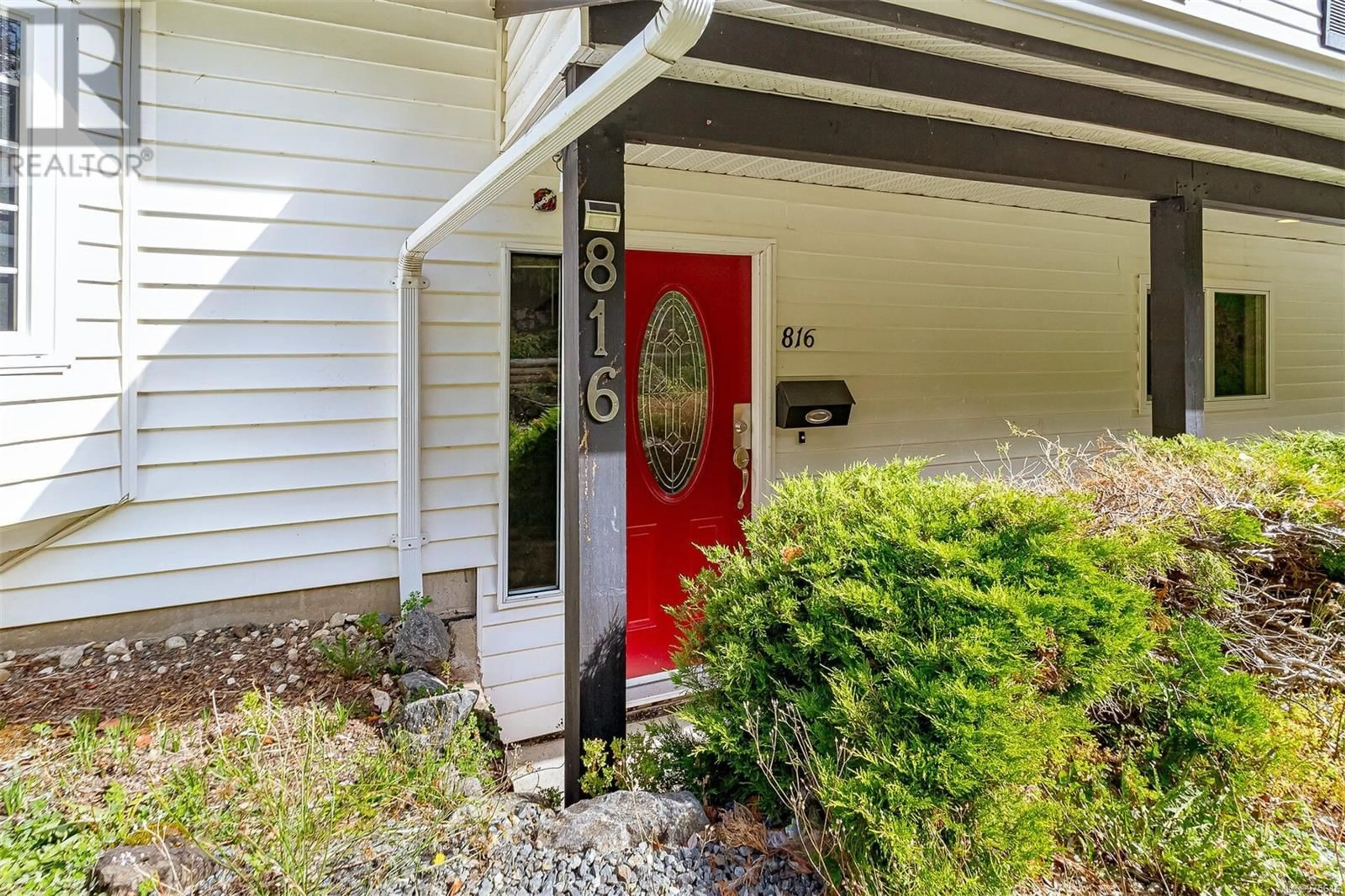816 Drummond Way, Colwood, British Columbia V9C3R4
Contact us about this property
Highlights
Estimated ValueThis is the price Wahi expects this property to sell for.
The calculation is powered by our Instant Home Value Estimate, which uses current market and property price trends to estimate your home’s value with a 90% accuracy rate.Not available
Price/Sqft$487/sqft
Est. Mortgage$3,844/mo
Tax Amount ()-
Days On Market72 days
Description
Welcome to 816 Drummond Way...This beautiful family home sits on a spacious 9,700 sq/ft lot on a quiet, no-through leading to Drummond Park. Built in 1985, this unique 3-level split offers nearly 1,900 sq/ft of living space, featuring 4 beds and 3 bath. Numerous new windows, new carpets - move in now! The main level boasts a large living room with a welcoming fireplace, bay windows, a large kitchen, & a dining room that opens to a generous deck space overlooking your expansive private backyard. Upstairs, you'll find 3 good-sized beds, including a master with a 3-piece ensuite. The lower level includes a 4th bed, a bathroom, a sizeable laundry room, and a family/media room that leads to a covered patio and rear yard—perfect for kids and pets. The property is spacious with lots of greenery, a dog run, and multiple detached storage sheds, all set in a peaceful, park-like setting. Conveniently located just 5 minutes from Belmont Shopping Centre, Westshore Mall, and Westhills amenities. (id:39198)
Property Details
Interior
Features
Lower level Floor
Patio
22'0 x 6'11Patio
11'11 x 4'10Bathroom
Storage
11'10 x 10'1Exterior
Parking
Garage spaces 3
Garage type -
Other parking spaces 0
Total parking spaces 3
Property History
 45
45


