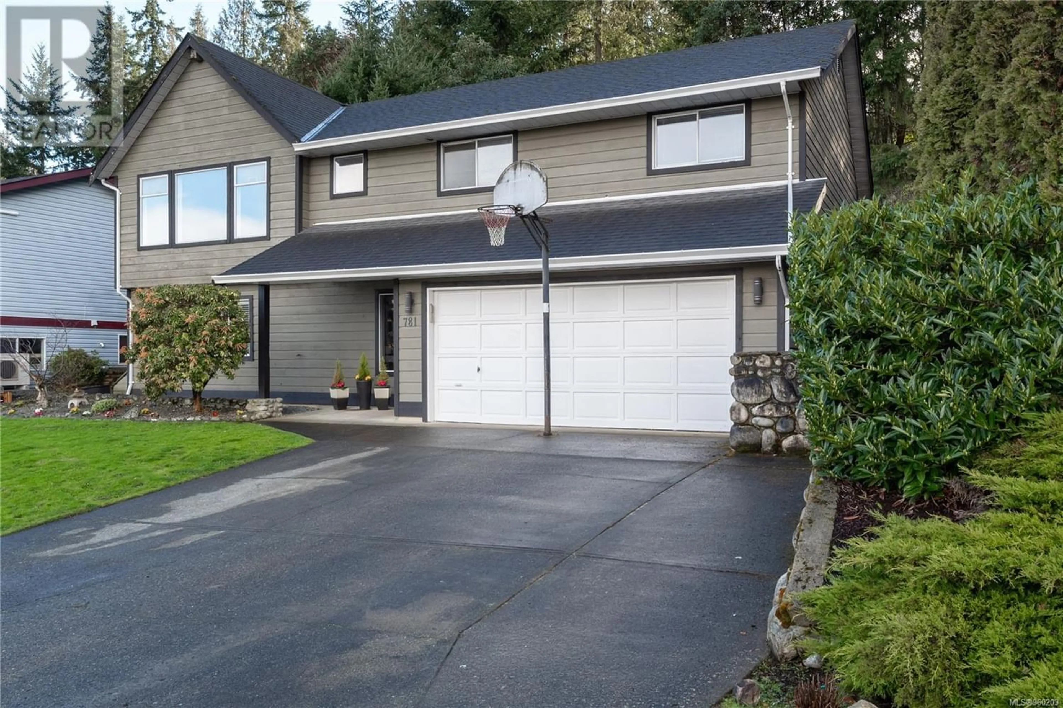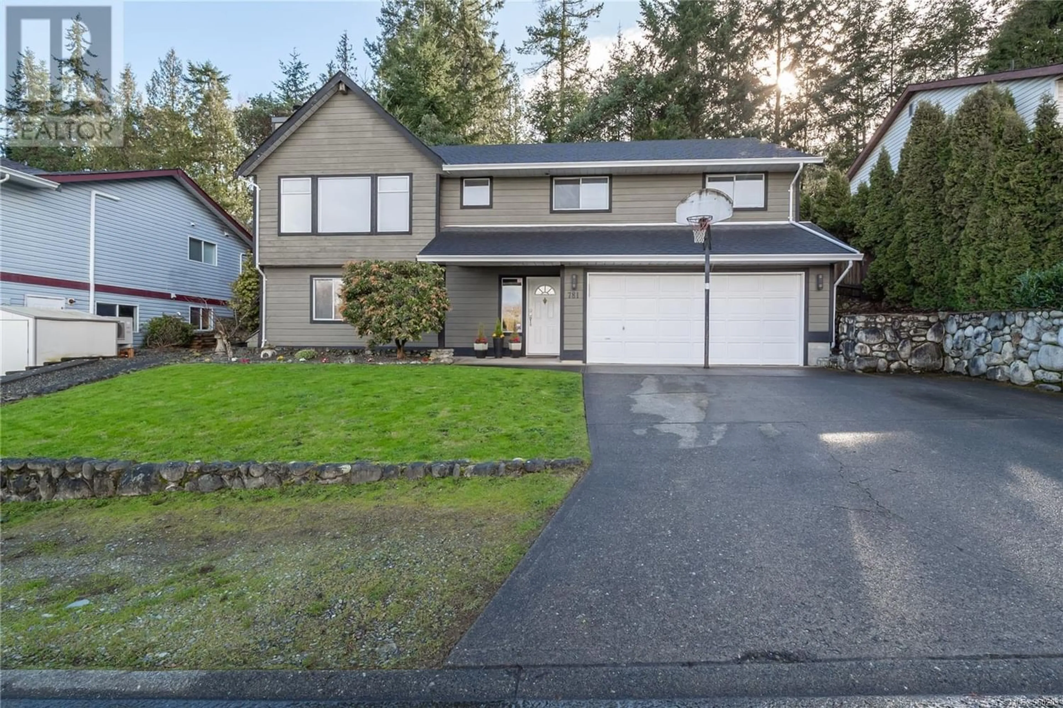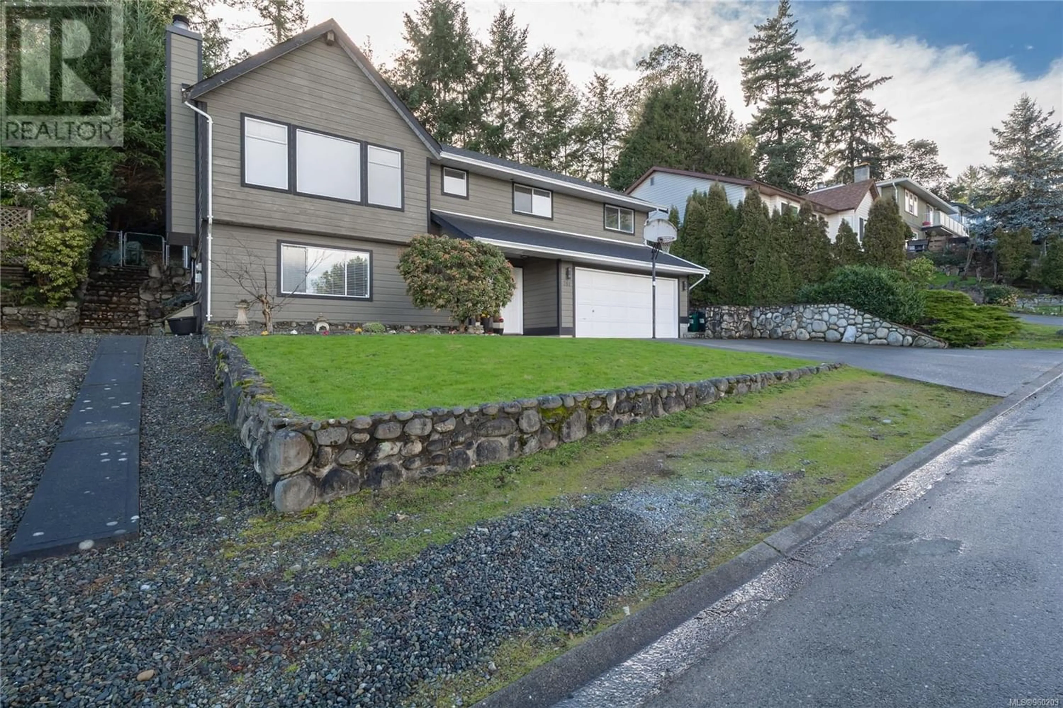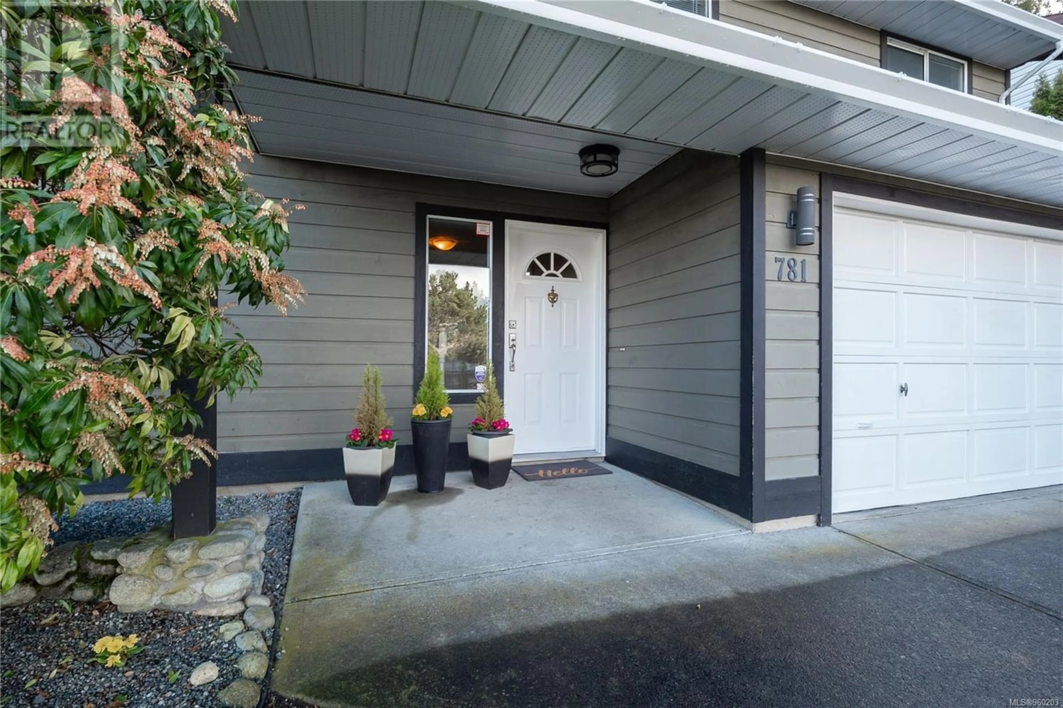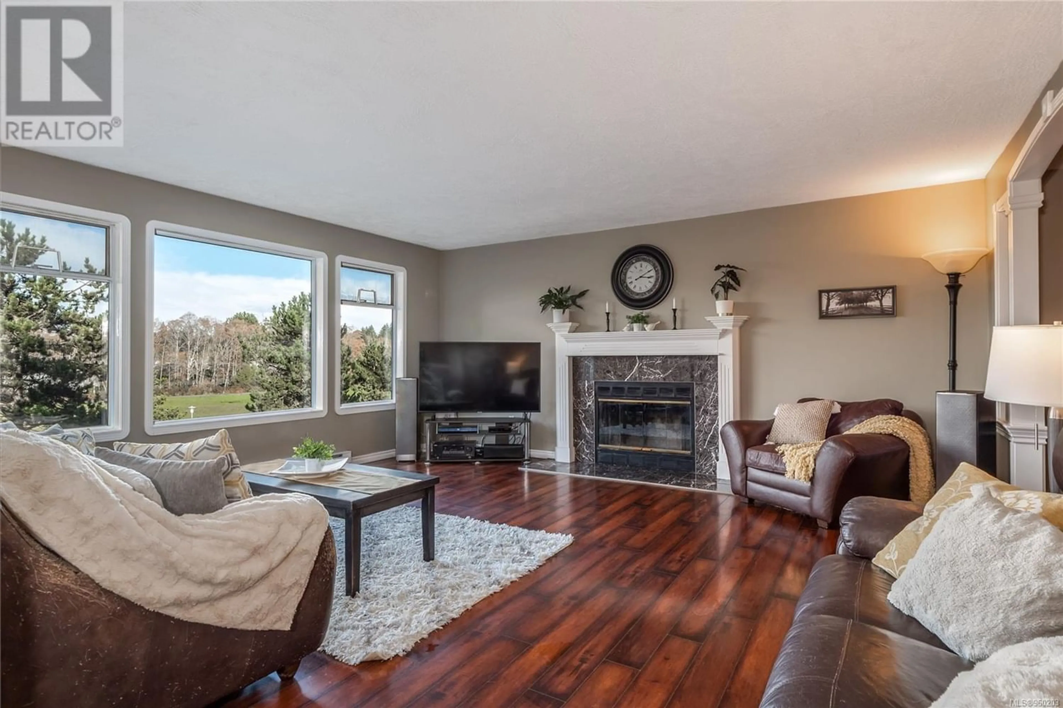781 Cecil Blogg Dr, Colwood, British Columbia V9B5N7
Contact us about this property
Highlights
Estimated ValueThis is the price Wahi expects this property to sell for.
The calculation is powered by our Instant Home Value Estimate, which uses current market and property price trends to estimate your home’s value with a 90% accuracy rate.Not available
Price/Sqft$421/sqft
Est. Mortgage$4,595/mo
Tax Amount ()-
Days On Market272 days
Description
Welcome to this inviting 5-bedroom family home with the option for a 1 or 2-bedroom suite, boasting scenic views of the serene 20-acre Colwood Creek Park. Just a short stroll away from the diverse amenities at Westshore Town Centre, this residence provides a perfect blend of convenience and tranquility. The spacious living room, adorned with a well-appointed fireplace, opens up to a separate dining room, perfect for hosting family gatherings. The kitchen is a modern delight with quartz countertops and ample cupboard space. Two beautifully crafted bathrooms enhance the home - one featuring a 3-piece design with a walk-in shower, and the other showcasing a custom 4-piece ensuite with granite countertops, tile floor, and a relaxing soaker tub. The main level accommodates three bedrooms, including a master bedroom with a full walk-in closet. Downstairs offers a flexible layout with a separate suite. This location combines the convenience of nearby amenities with the peaceful ambiance. (id:39198)
Property Details
Interior
Features
Lower level Floor
Family room
16' x 14'Bedroom
12' x 9'Bedroom
15' x 13'Bathroom
Exterior
Parking
Garage spaces 4
Garage type -
Other parking spaces 0
Total parking spaces 4
Property History
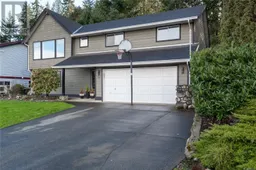 28
28
