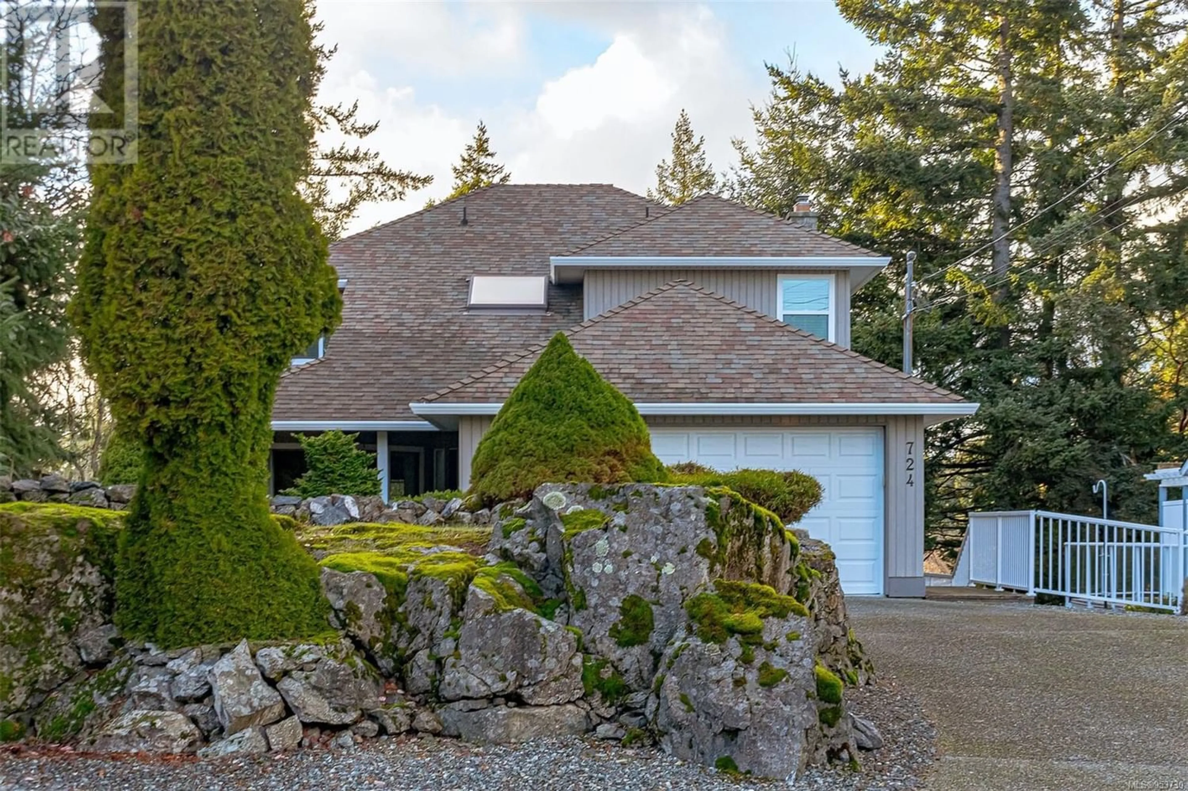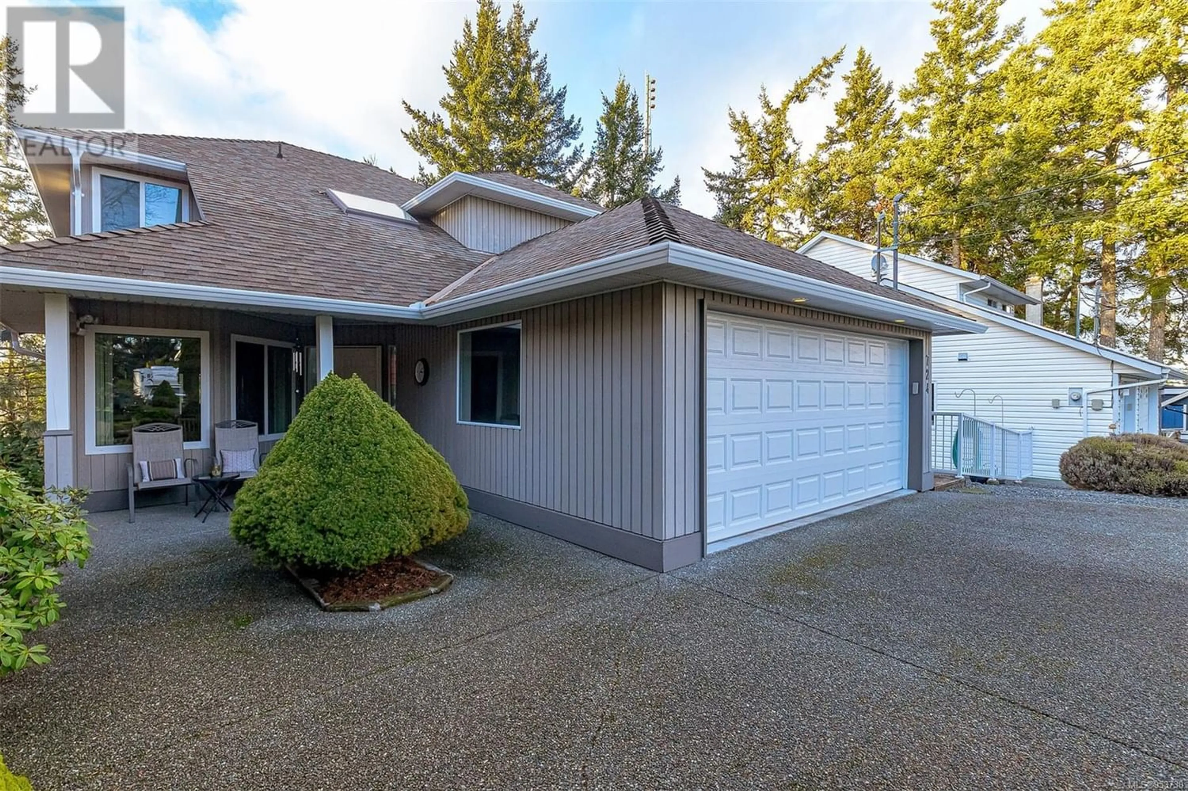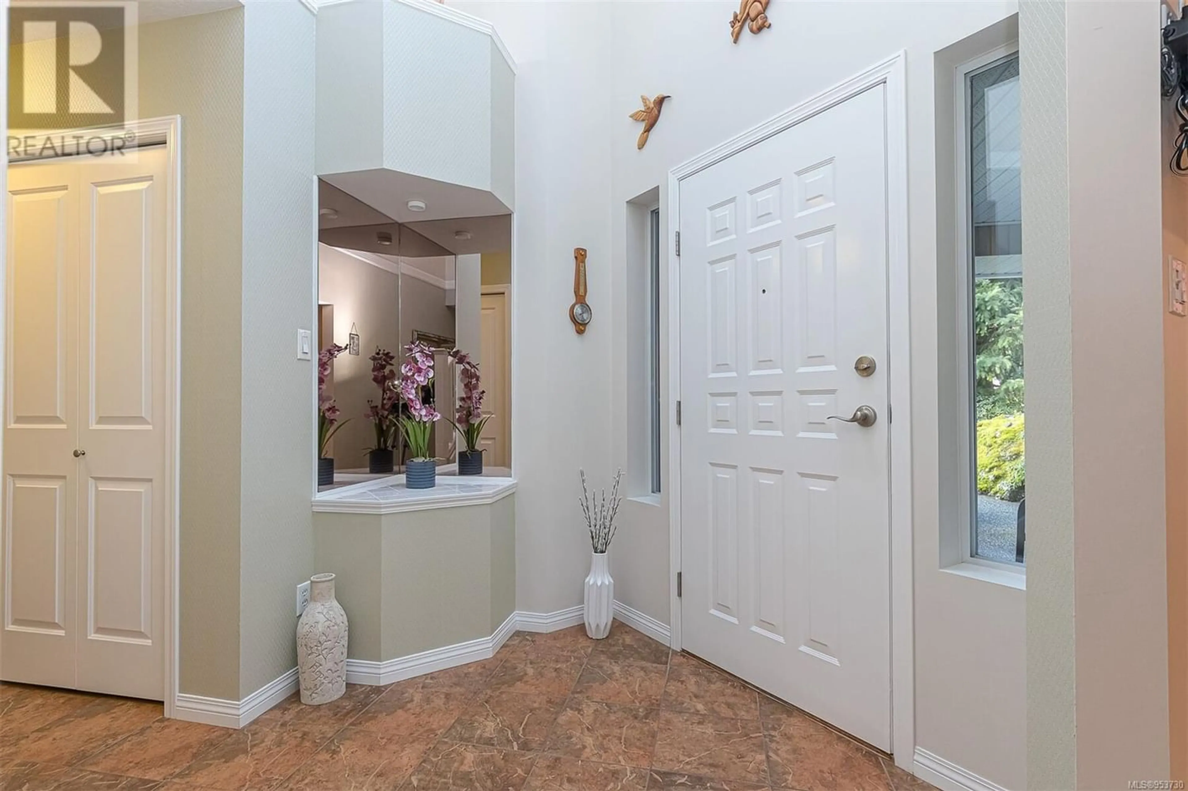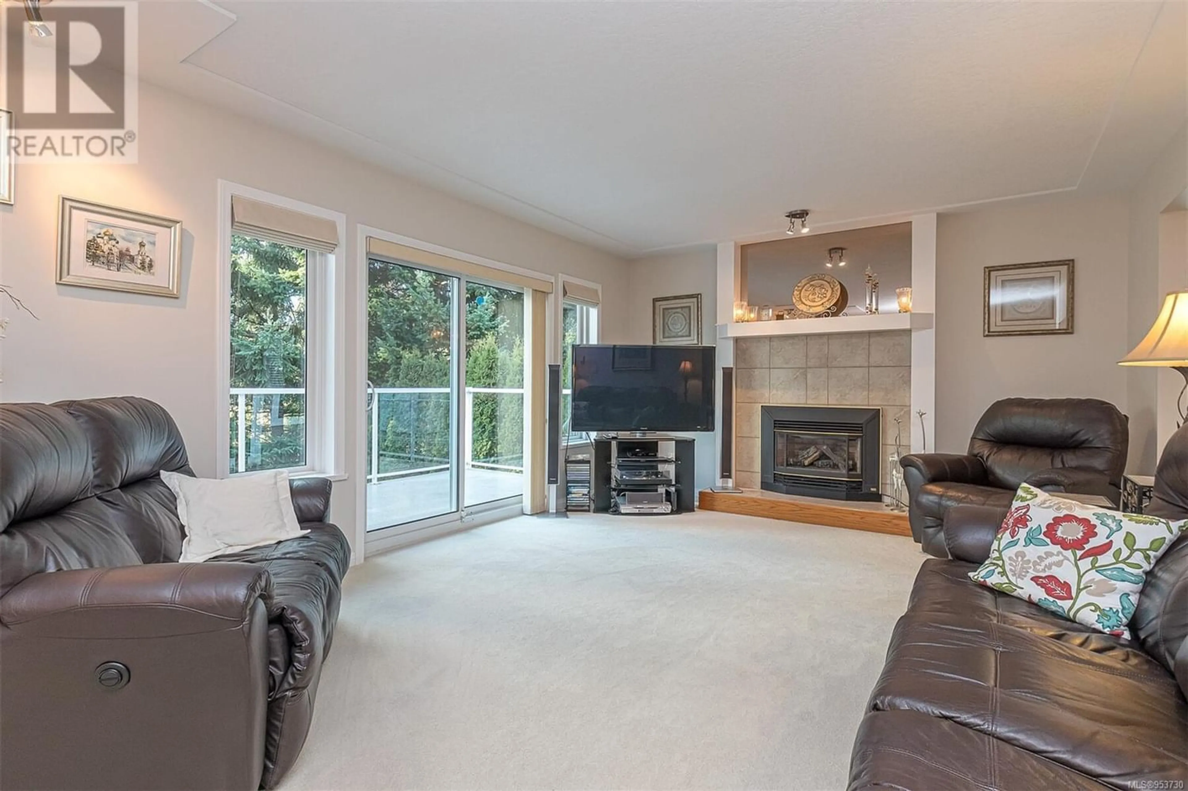724 Demel Pl, Colwood, British Columbia V9C3L6
Contact us about this property
Highlights
Estimated ValueThis is the price Wahi expects this property to sell for.
The calculation is powered by our Instant Home Value Estimate, which uses current market and property price trends to estimate your home’s value with a 90% accuracy rate.Not available
Price/Sqft$372/sqft
Est. Mortgage$4,552/mo
Tax Amount ()-
Days On Market318 days
Description
Located atop Triangle Mountain, this meticulously maintained 3-bedroom, 3-bathroom family residence offers a tranquil setting on a quiet cul-de-sac. The home's spacious design features a well-appointed main floor with kitchen & eating area, separate dining room for special gatherings, a generously sized living room with cozy gas fireplace, sunroom for reading & relaxation, a versatile den or office space, convenient powder room, & laundry room with direct access to the double garage. The upper level has three good-sized bedrooms. The primary bedroom has a walk-in closet & updated ensuite complete with heated floors, separate shower, tub & double sinks. The other two bedrooms share access to a large main bathroom, providing ample convenience for the entire family. The lower level presents many opportunities for customization to suit your needs. Whether you envision a home gym to pursue your fitness goals, a hobby or art studio, a separate home office space, cozy in-law suite for guests, games room, workshop or man-cave, the possibilities are endless. You'll also find ample storage in the unfinished space. If you like to be outside in the fresh air, this home offers large decks in the back & a welcoming patio at the front, perfect for enjoying the sunshine & tranquility of the surroundings. A short drive to shopping & entertainment, be sure to check out this lovely property! (id:39198)
Property Details
Interior
Features
Second level Floor
Bedroom
11' x 10'Bathroom
Bedroom
9' x 12'Ensuite
Exterior
Parking
Garage spaces 2
Garage type -
Other parking spaces 0
Total parking spaces 2
Property History
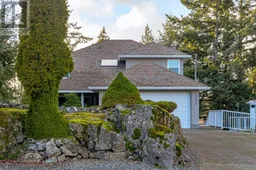 56
56
