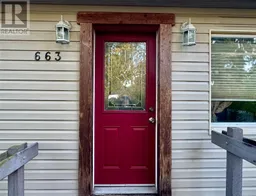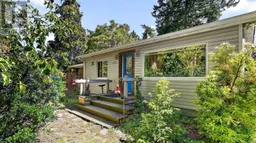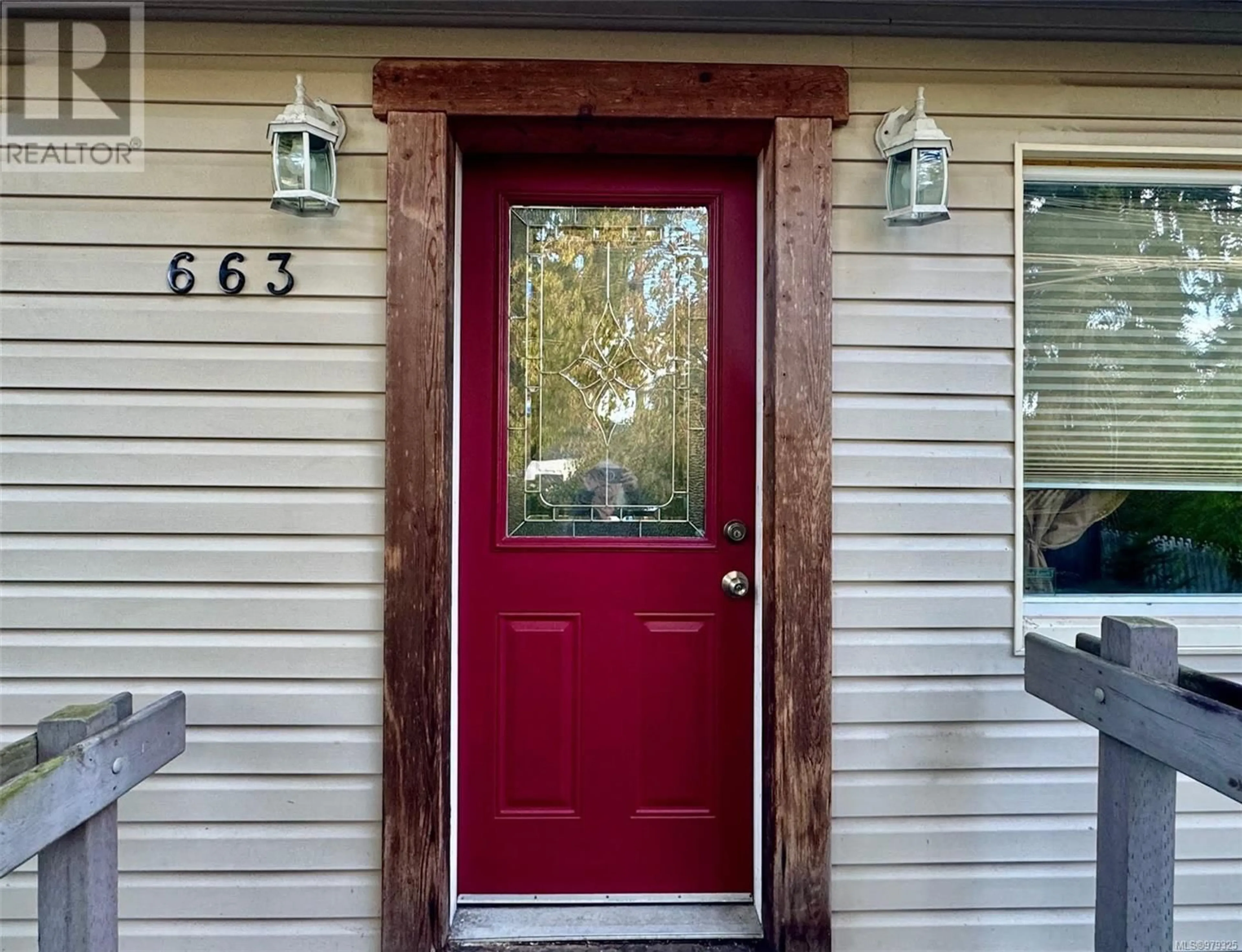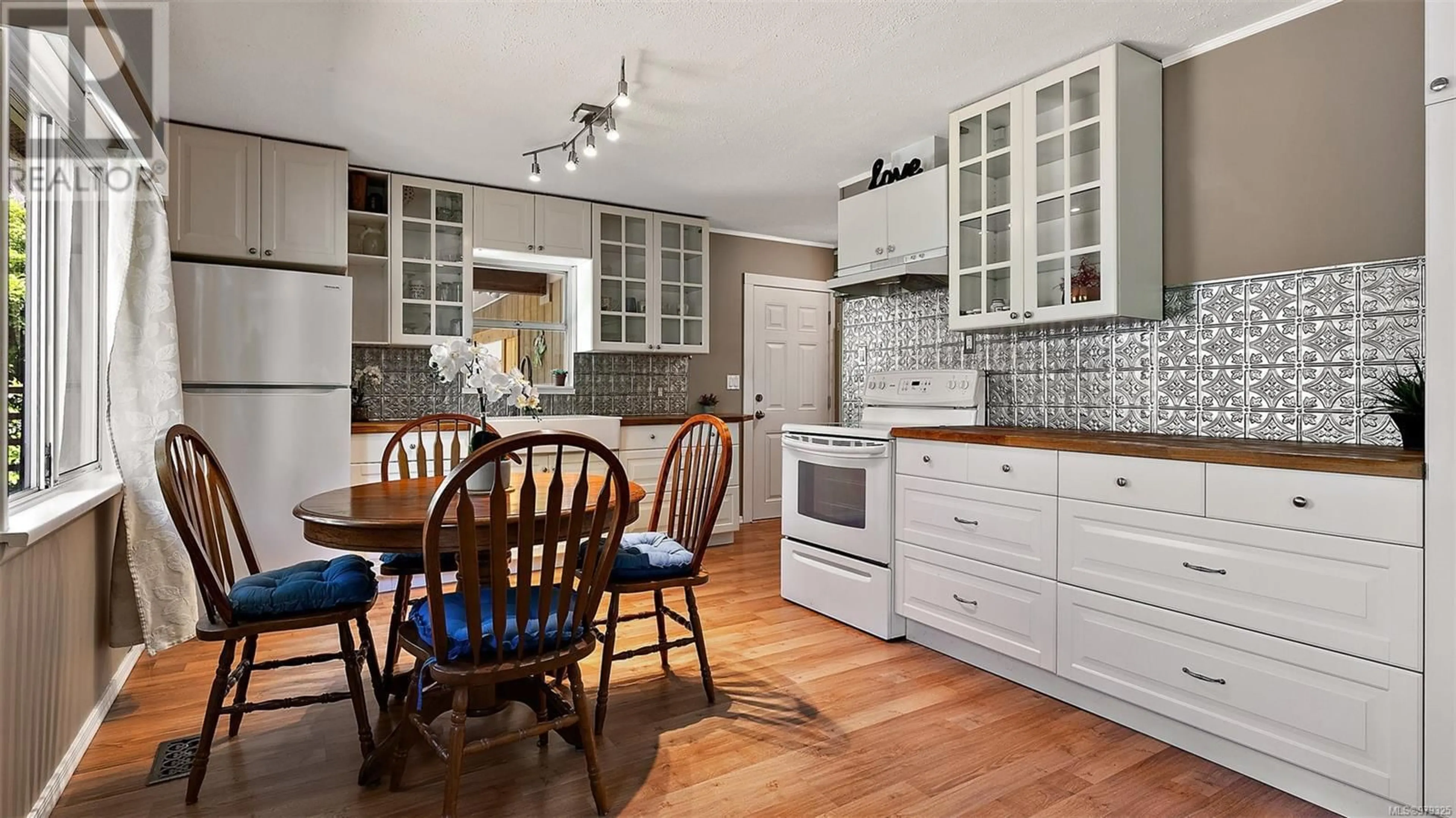663 Kelly Rd, Colwood, British Columbia V9B2A6
Contact us about this property
Highlights
Estimated ValueThis is the price Wahi expects this property to sell for.
The calculation is powered by our Instant Home Value Estimate, which uses current market and property price trends to estimate your home’s value with a 90% accuracy rate.Not available
Price/Sqft$711/sqft
Est. Mortgage$3,260/mo
Tax Amount ()-
Days On Market29 days
Description
*CONDO ALTERNATIVE*CHARMING RANCHER & Bonus unfinished Space approx. 300sqft perfect Workshop/Home Business/Office.*Great for 1st TIME HOME BUYER or DOWNSIZING. Large level sunny lot is fenced & private with Gazebo. Perfect for entertaining & gardening in your own private Oasis. Significant upgrades: 2021 Newer Septic Field Lines & D Box, 2022: New Water Main, 2024:New Fridge, Washer & Dryer, Roof, HEAT PUMP/AC, Newer Kitchen with butcher block countertops, laminate floors, expansive 9'7''x1'11'' Custom Closet in large master bedroom (converted from 2 beds which can be easily converted back) with French doors opening to your backyard Paradise. Lots of Storage & Ample pkg for 3-4 vehicles. The double garage was converted to a Workshop/Studio & easily be made into more living space, extra bedrooms or converted back. Excellent location, walk to Westshore Town Centre, Restaurants, Royal Roads University, Recreation Center, Parks & convenient to all amenities. This home is move-in ready! (id:39198)
Property Details
Interior
Features
Main level Floor
Storage
4'10 x 1'10Kitchen
15'3 x 11'2Primary Bedroom
19'11 x 11'7Bonus Room
19'2 x 15'8Exterior
Parking
Garage spaces 4
Garage type -
Other parking spaces 0
Total parking spaces 4
Property History
 33
33 42
42

