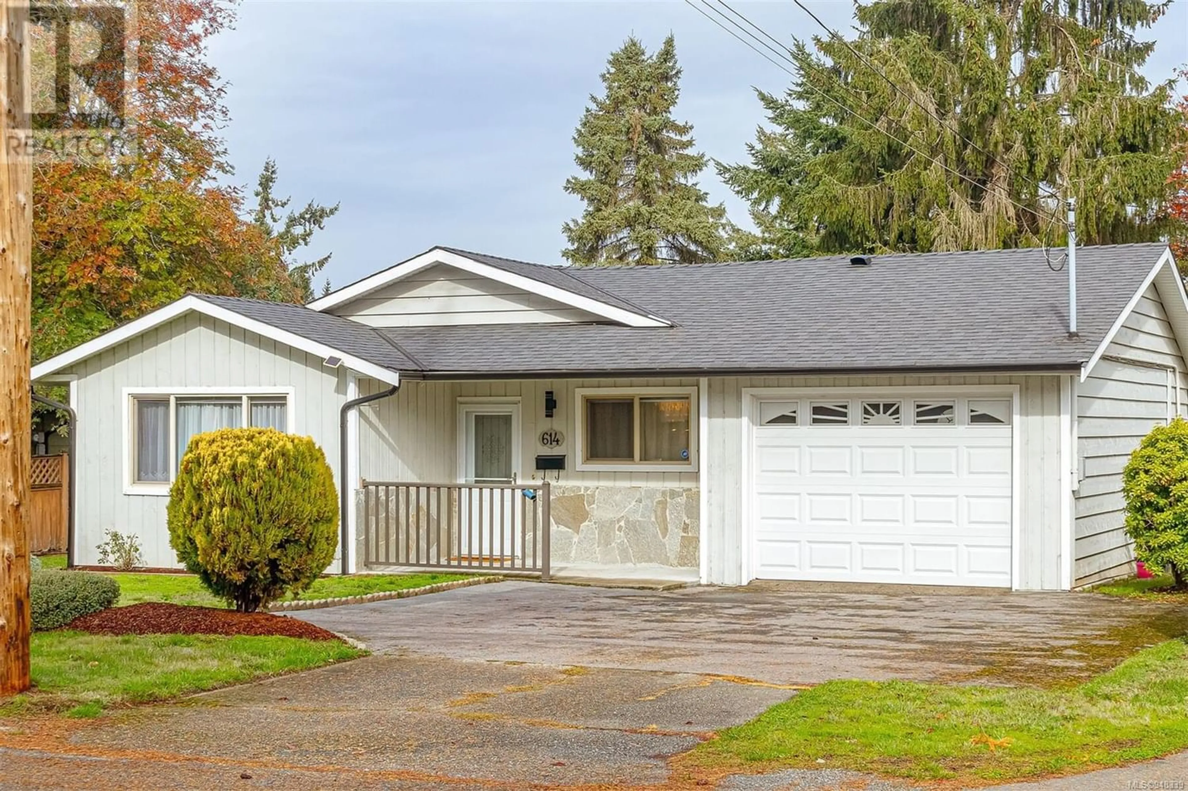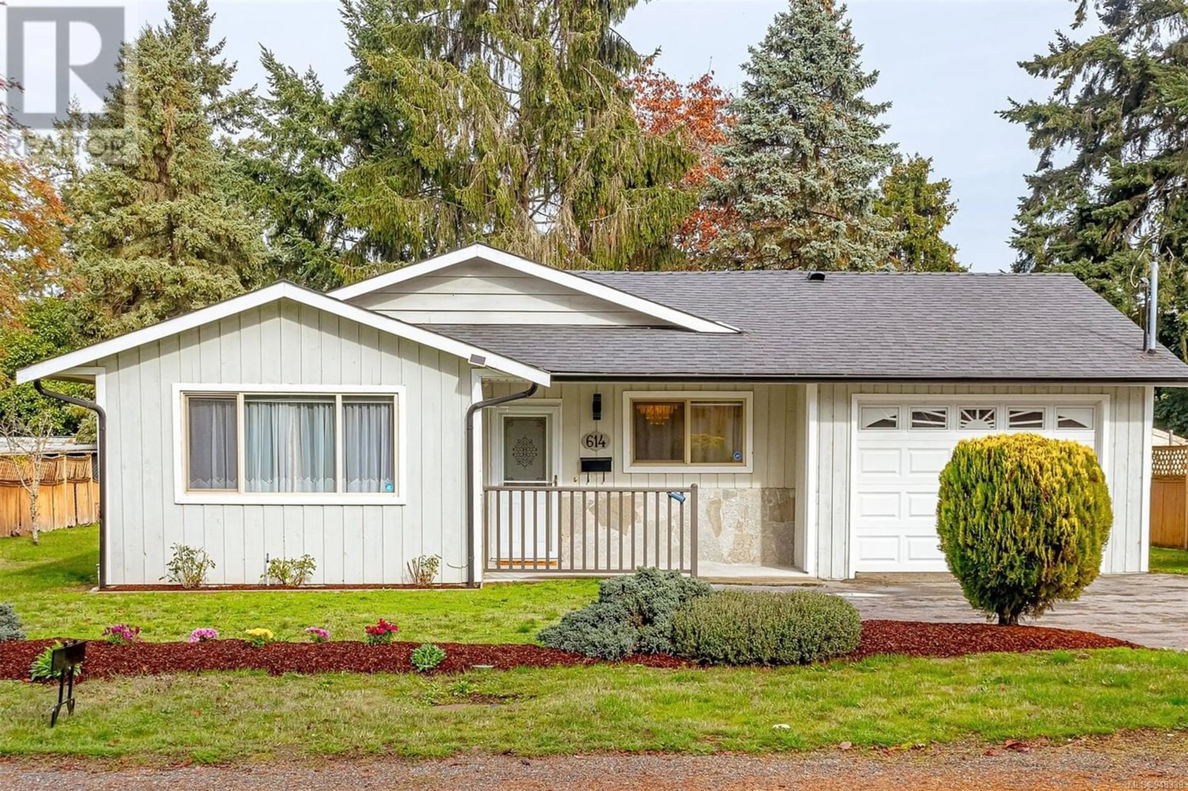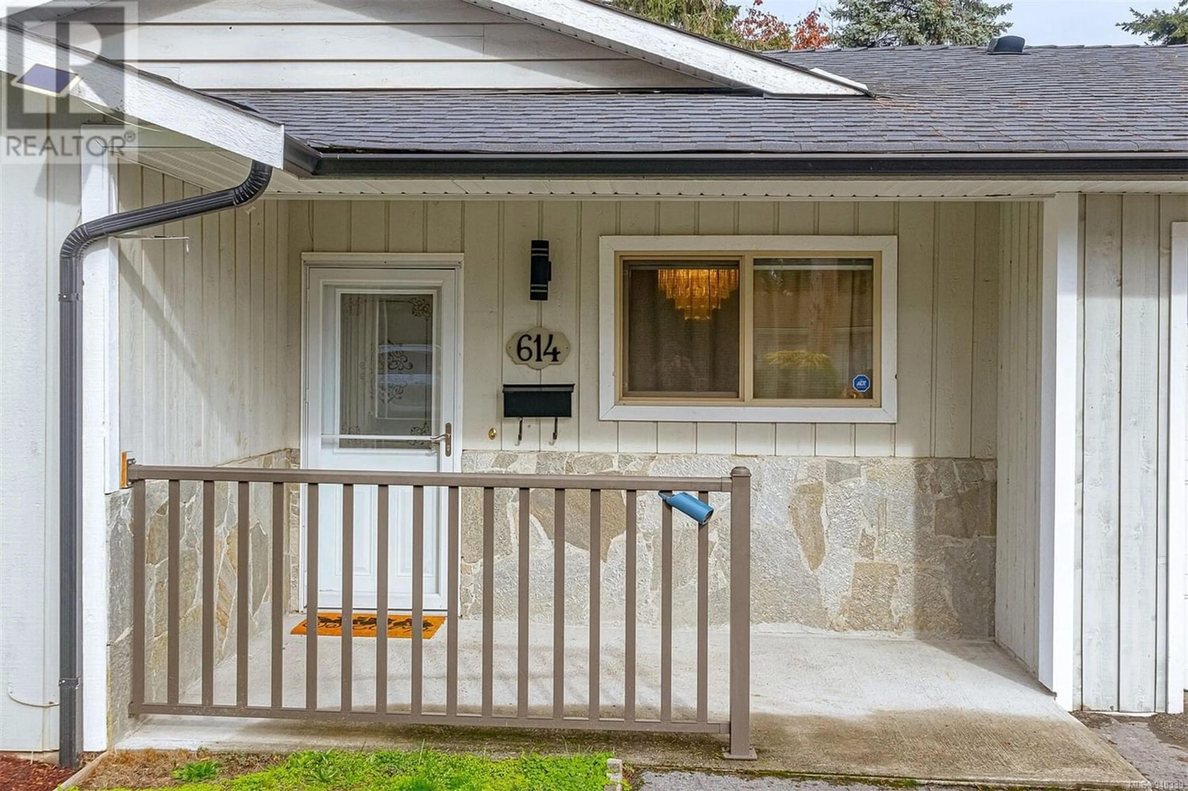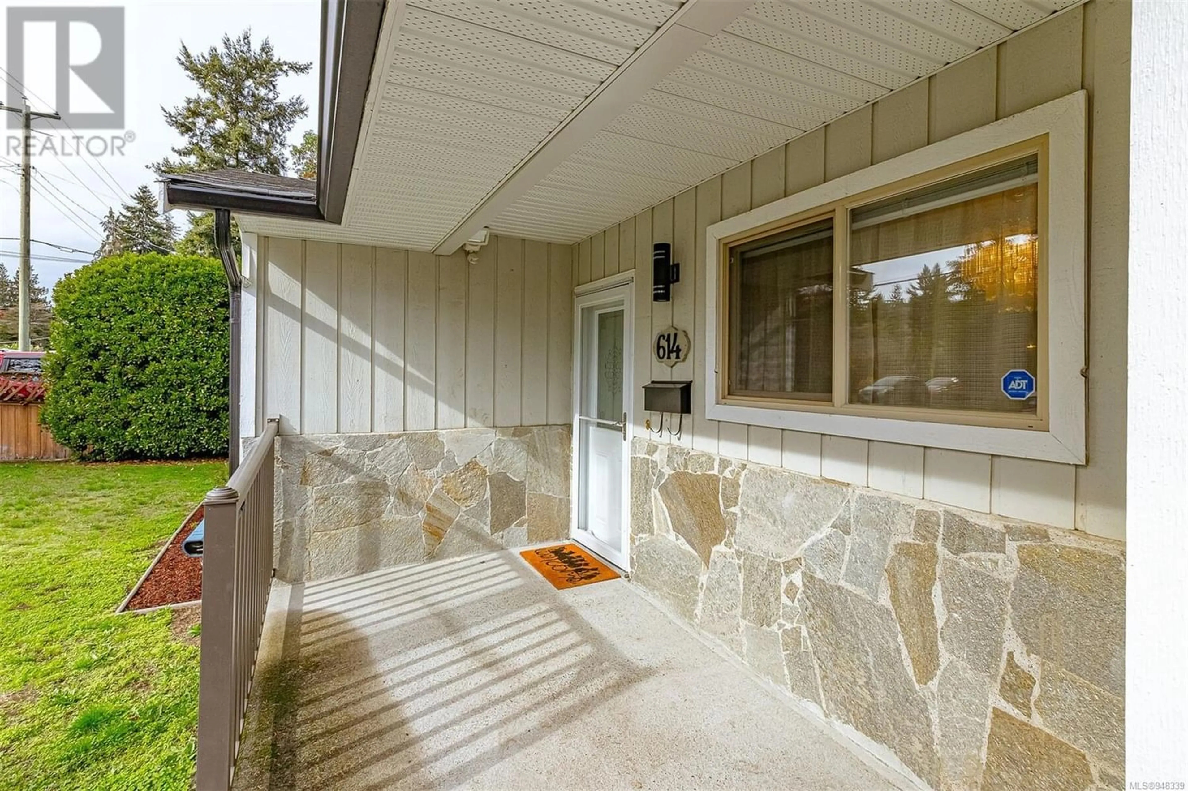614 Kildew Rd, Colwood, British Columbia V9B1Z7
Contact us about this property
Highlights
Estimated ValueThis is the price Wahi expects this property to sell for.
The calculation is powered by our Instant Home Value Estimate, which uses current market and property price trends to estimate your home’s value with a 90% accuracy rate.Not available
Price/Sqft$498/sqft
Est. Mortgage$3,435/mo
Tax Amount ()-
Days On Market1 year
Description
Clean & Spiffy, Well Priced, Move in Ready! 1,275 sqft, 3-bedrm & 2-Full Bath rms Rancher with LARGE 329sqft single Garage and nice 7,700+sqft level lot. Central yet quiet, it offers a terrific back yard for kids or pets, or an accessory building. It's the ideal starter or retirement/down-sizer home, offering one-level living for ease of mobility. Convenient location close to everything the Westshore has to offer. All of the major updates have been done in this beautifully maintained home. Enjoy a nicely landscaped level yard, plus a gorgeous 500 sq ft outdoor deck to relax on to enjoy the serene private backyard. Over-sized lot provides plenty of outdoor space and room for your ideas. Highly desirable one level living that needs nothing, it's move in ready for the Holidays! EMAIL mikko@sutton.com FOR INFO PACKAGE. (id:39198)
Property Details
Interior
Features
Main level Floor
Ensuite
Bathroom
Storage
10 ft x 7 ftStorage
8 ft x 5 ftExterior
Parking
Garage spaces 2
Garage type -
Other parking spaces 0
Total parking spaces 2




