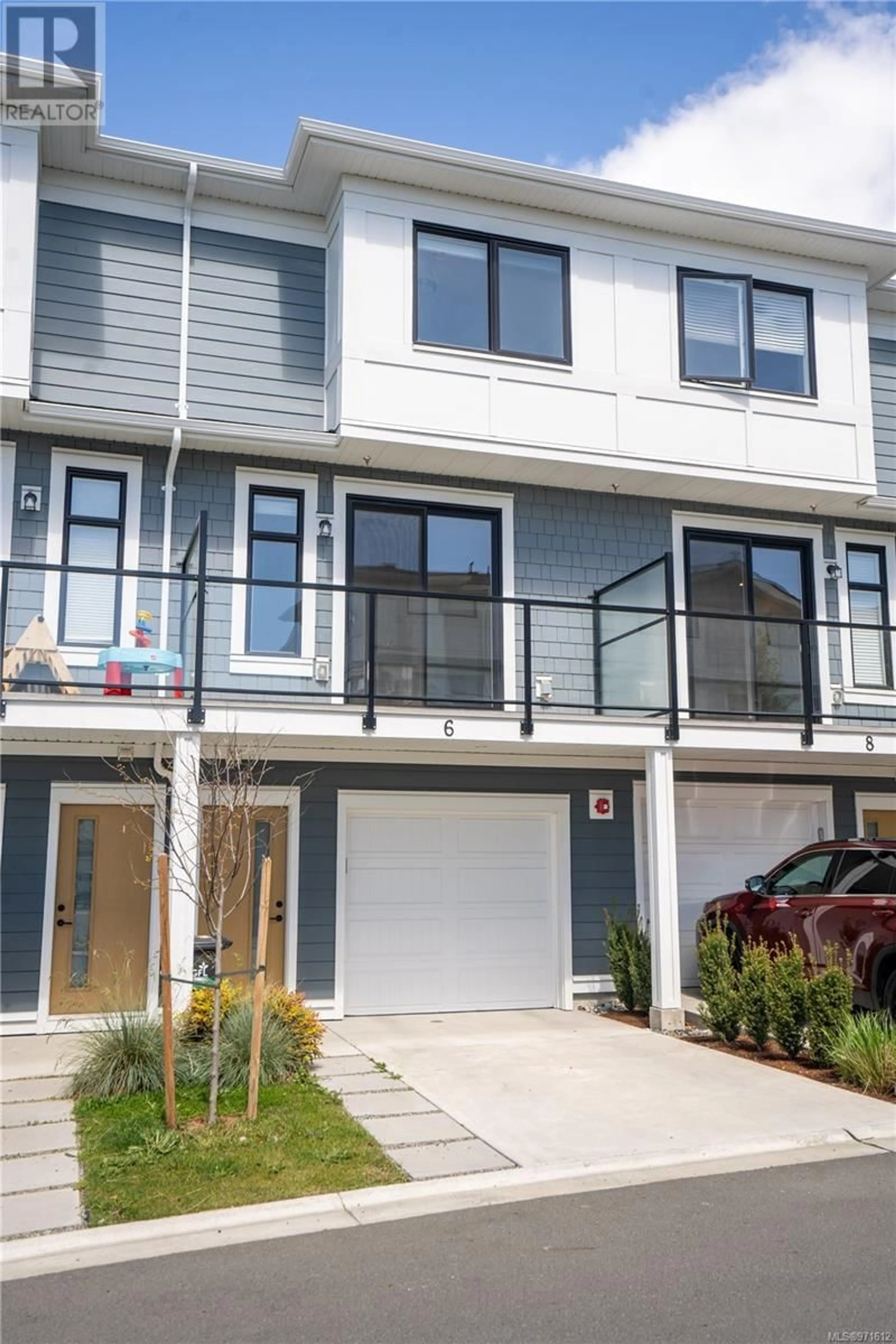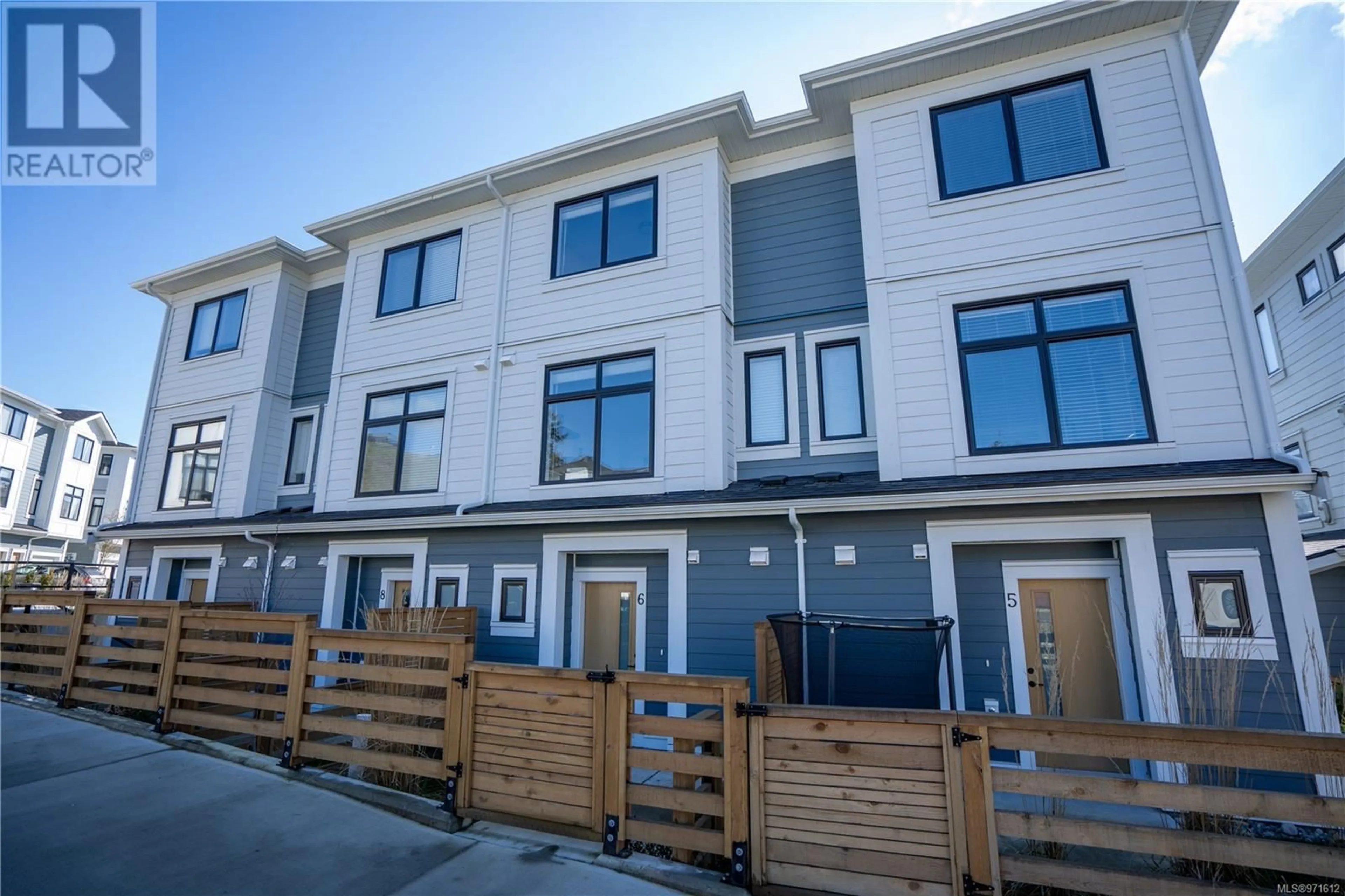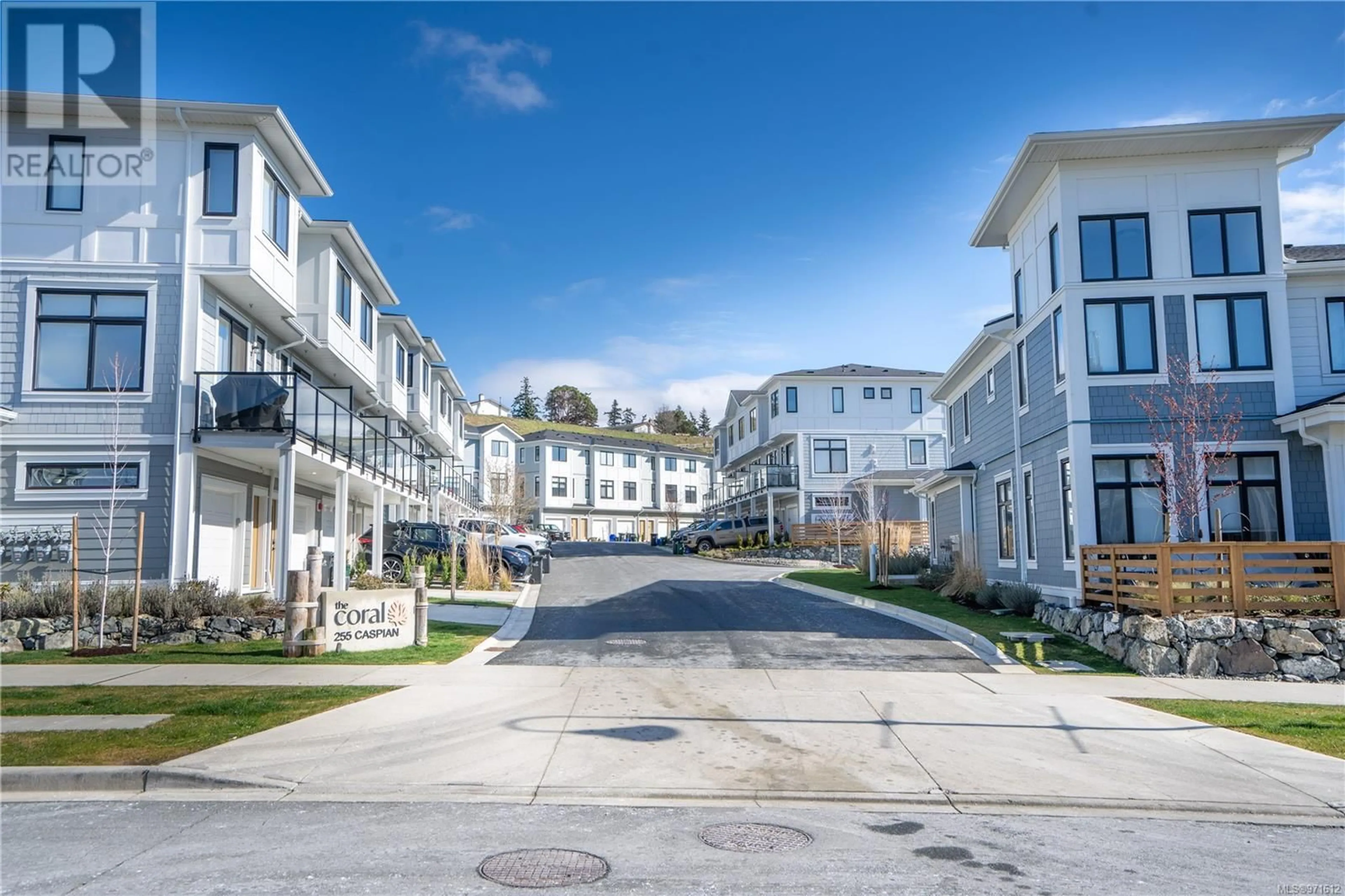6 255 Caspian Dr, Colwood, British Columbia V9C0R9
Contact us about this property
Highlights
Estimated ValueThis is the price Wahi expects this property to sell for.
The calculation is powered by our Instant Home Value Estimate, which uses current market and property price trends to estimate your home’s value with a 90% accuracy rate.Not available
Price/Sqft$492/sqft
Est. Mortgage$2,898/mo
Maintenance fees$267/mo
Tax Amount ()-
Days On Market118 days
Description
This modern townhome with Olympic Mountain views is located near a vibrant community and is a perfect opportunity for first-home buyers, retirees, or small families! Royal Bay is Victoria's premier oceanfront community; designed to have a high walkability score & convenient access to all essential amenities. Built in 2022, The Coral townhomes presents an unparalleled opportunity for hassle-free living. Modern finishes & a remaining home warranty ensure peace of mind for years to come. Large windows + 9 ft ceilings saturate every space with natural light. The chef's kitchen comes equipped with gas range, stainless steel appliances & polished engineered counters. The spacious primary & second bedrooms boast spa-like ensuites for maximum convenience. Storage needs are met with a single-car garage, providing ample space for your belongings. Walking distance to Royal Bay retail village, grocery stores, coffee shops, schools, parks, and trails. Call today! (id:39198)
Property Details
Interior
Features
Second level Floor
Bathroom
Bedroom
10 ft x 11 ftEnsuite
Primary Bedroom
11 ft x 12 ftExterior
Parking
Garage spaces 2
Garage type -
Other parking spaces 0
Total parking spaces 2
Condo Details
Inclusions
Property History
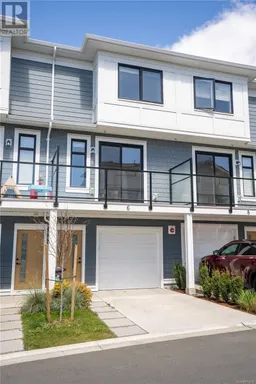 30
30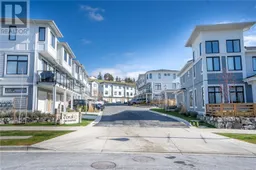 30
30
