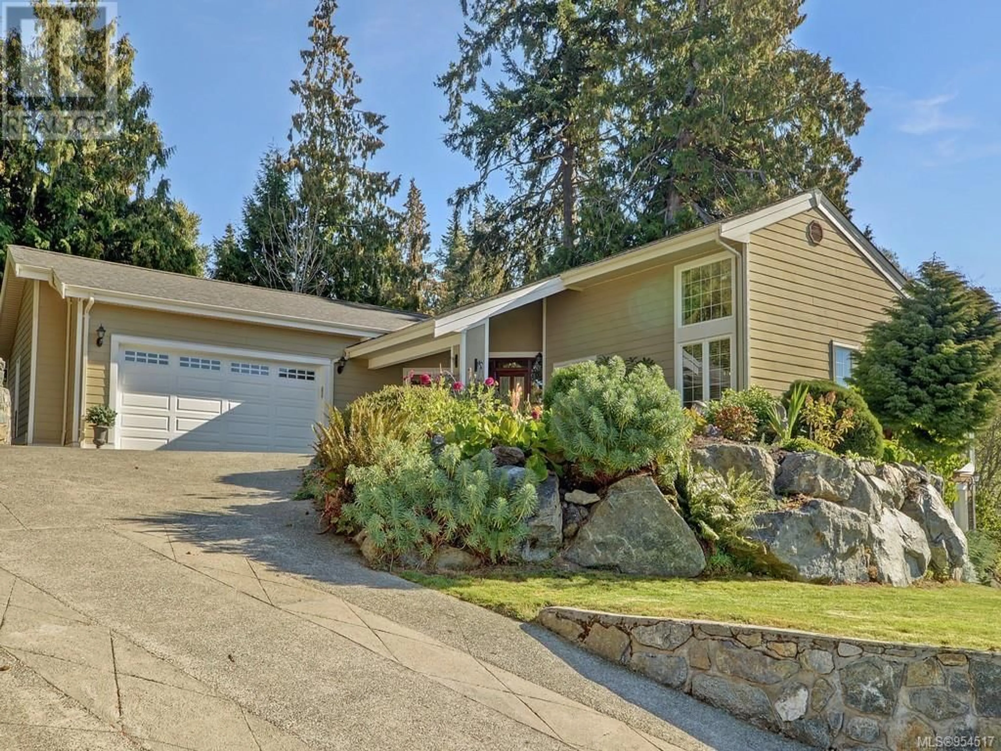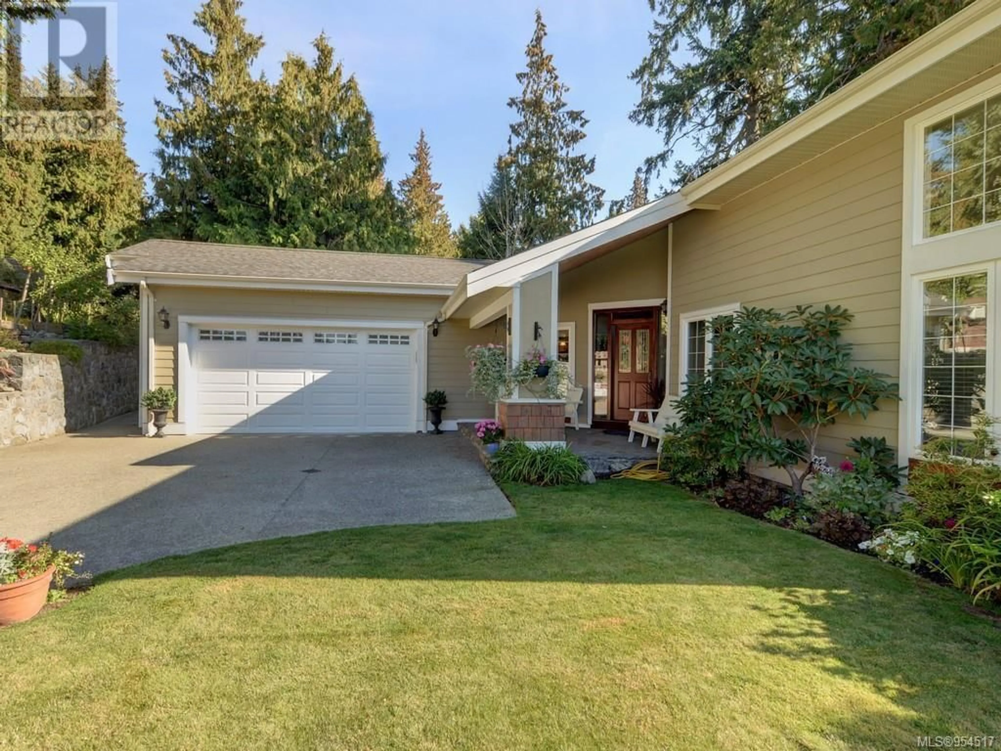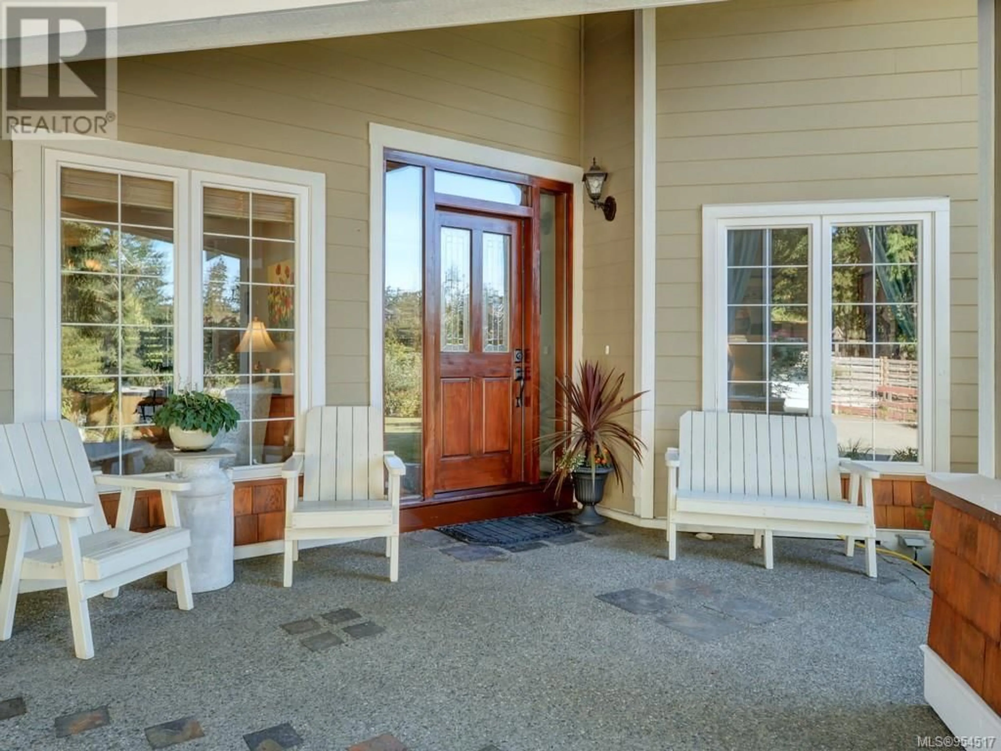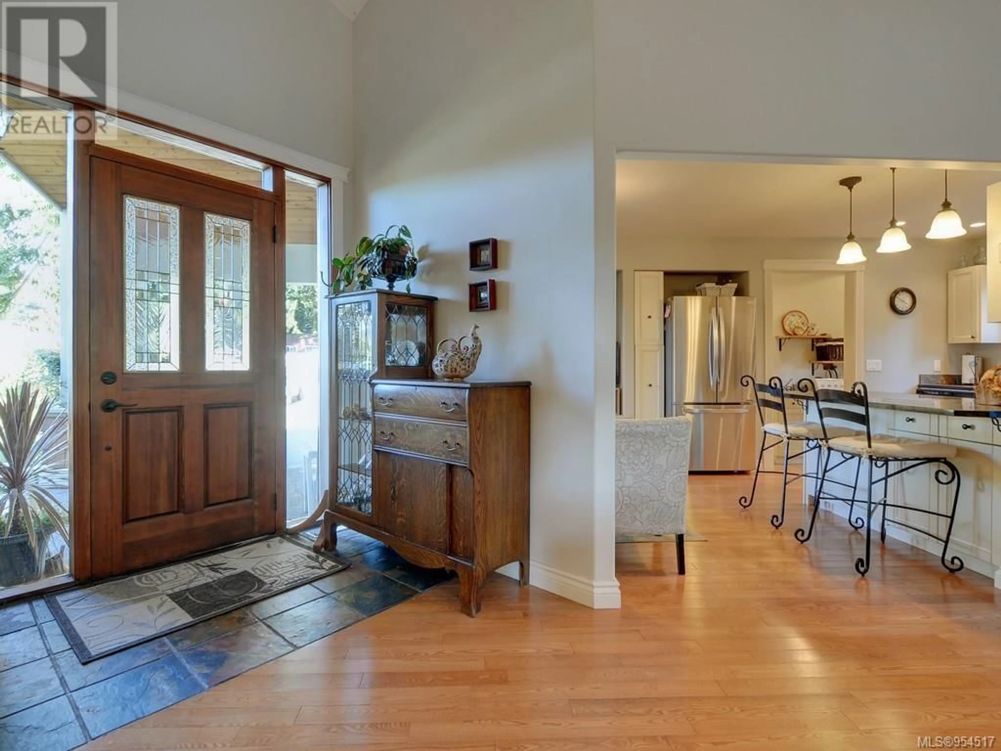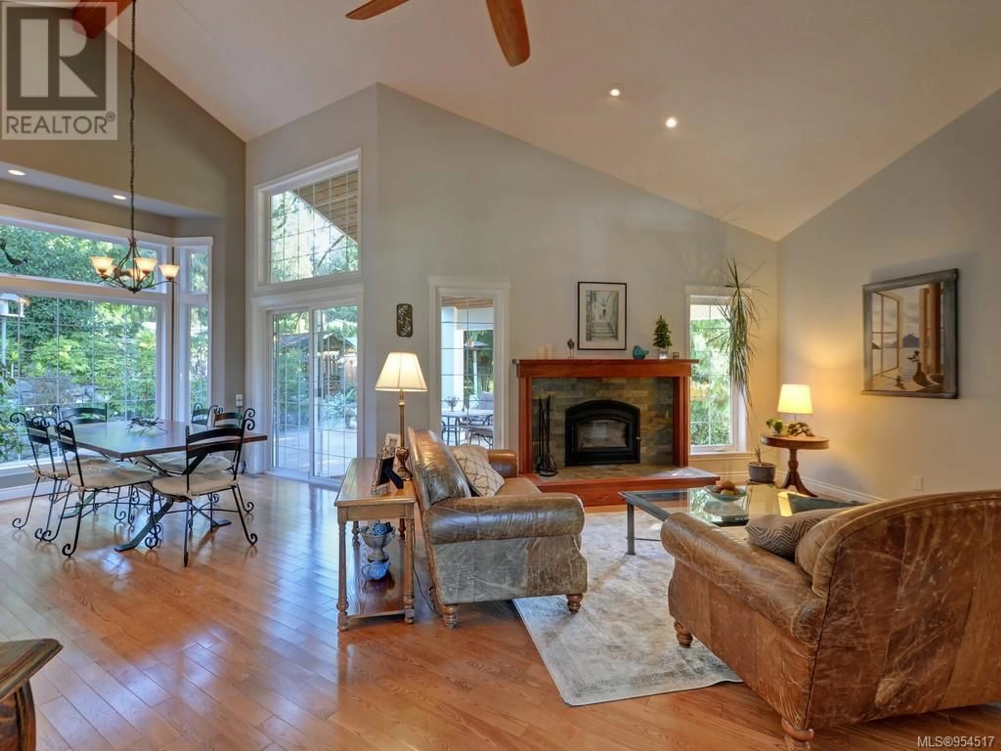542 Latoria Rd, Colwood, British Columbia V9C3A1
Contact us about this property
Highlights
Estimated ValueThis is the price Wahi expects this property to sell for.
The calculation is powered by our Instant Home Value Estimate, which uses current market and property price trends to estimate your home’s value with a 90% accuracy rate.Not available
Price/Sqft$892/sqft
Est. Mortgage$10,736/mo
Tax Amount ()-
Days On Market319 days
Description
FINALLY, YOUR VERY OWN HOBBY FARM! This outstanding custom home showcases a bright open floor plan perfect for everyday life as well as entertaining friends & family. Vaulted ceilings, rich hardwood floors, luxurious master with ensuite, full height bright lower level currently used as a casual rec room that could be converted into additional bedrooms or suite with separate entrance for extended family. Bonus features include a high efficiency heat pump, deluxe air tight wood stove, large double garage, detached heated studio, various workshops & greenhouse. Spill outside to the large covered private deck or front veranda to enjoy the creative landscaping, rockwork & lush gardens. All of this perched on a fully fenced 1.4 acres with sewer, city water & secondary well that could water the fruit trees & flowers/veggie gardens. Conveniently located between Latoria Walk & Royal Bay, near trails, bus routes & beaches. This is a great holding property & or place to park yourself & the toys. (id:39198)
Property Details
Interior
Features
Second level Floor
Den
16' x 9'Other
10' x 9'Recreation room
25' x 22'Storage
11' x 9'Exterior
Parking
Garage spaces 3
Garage type -
Other parking spaces 0
Total parking spaces 3
Property History
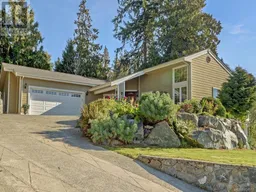 47
47
