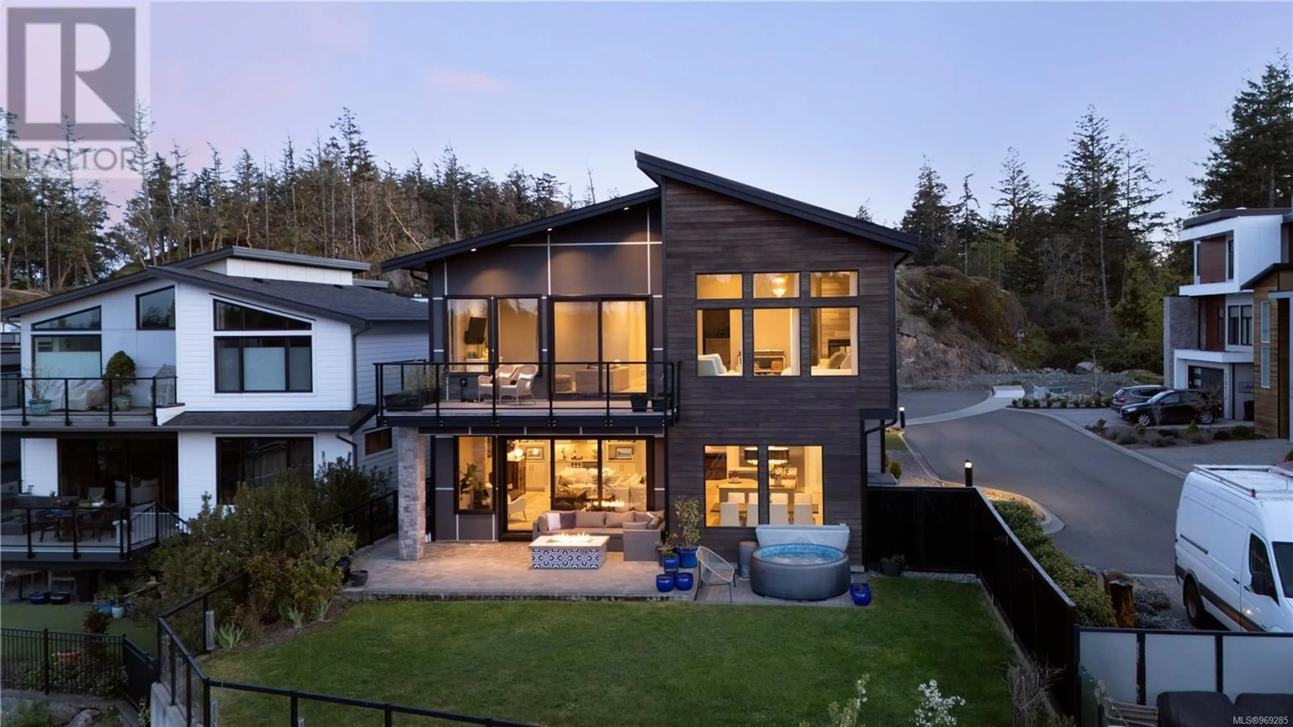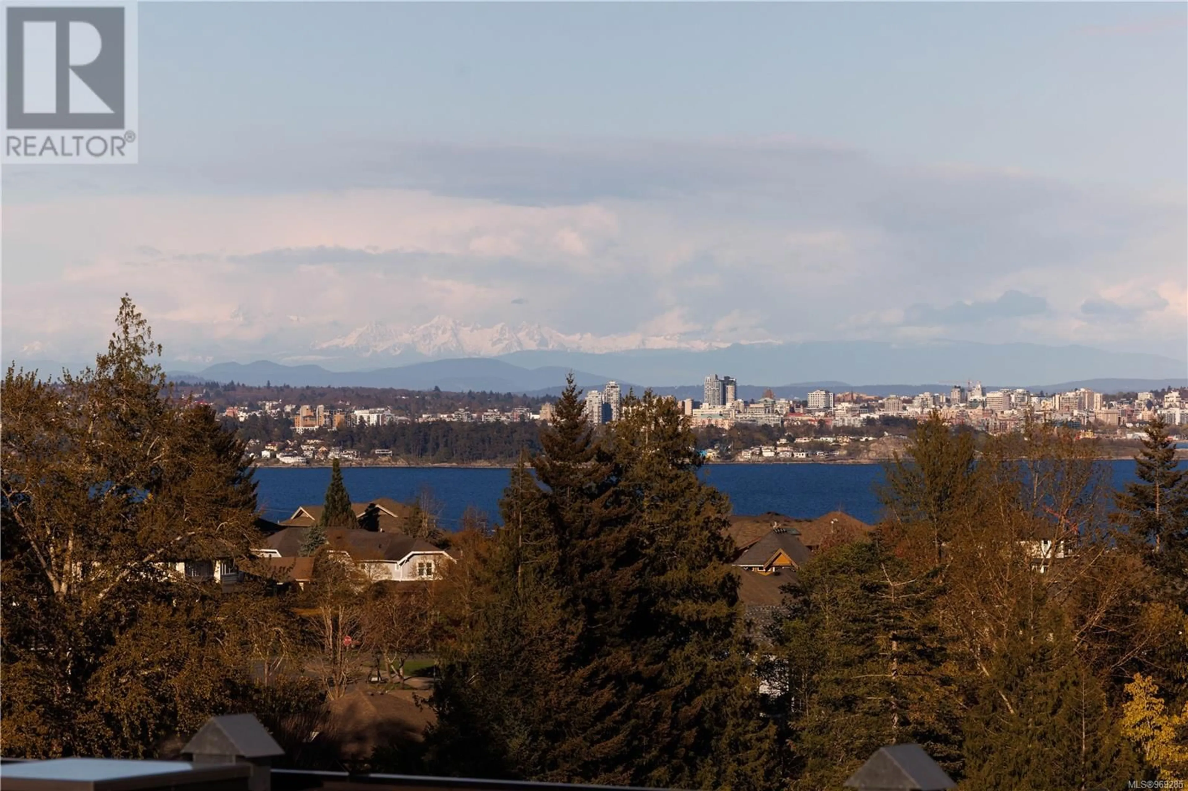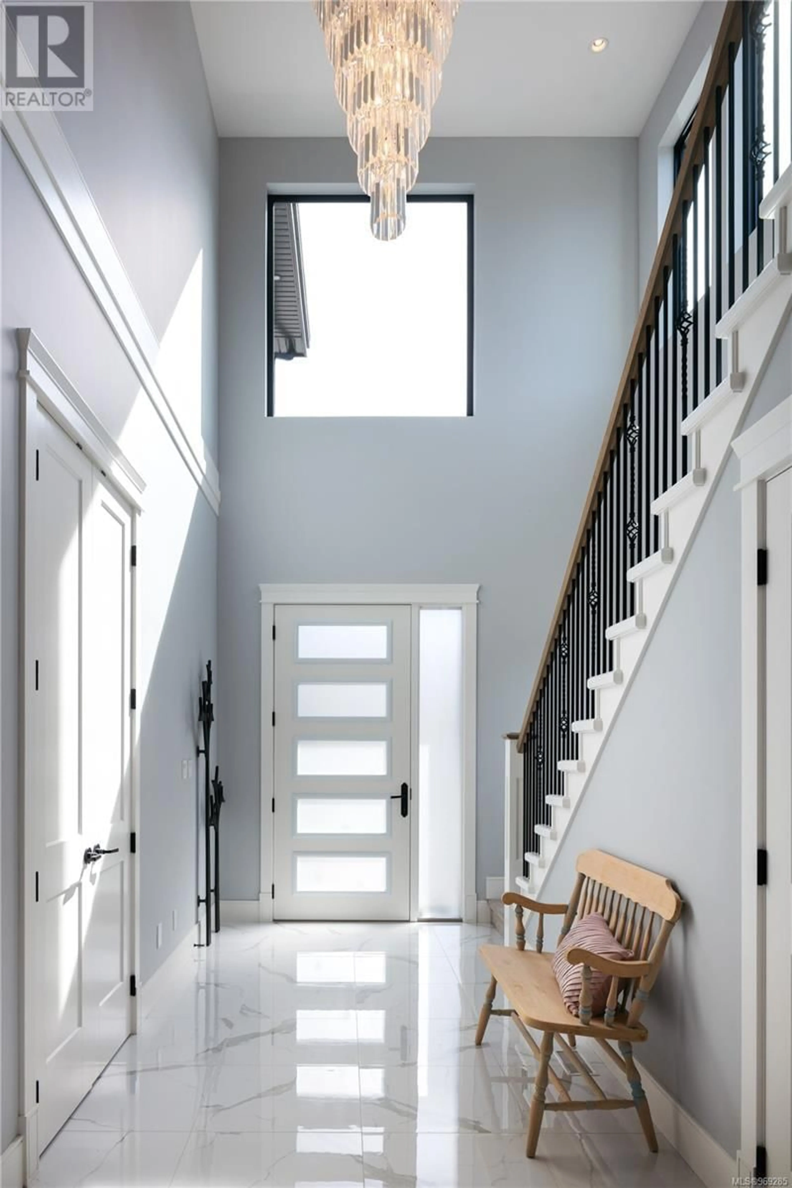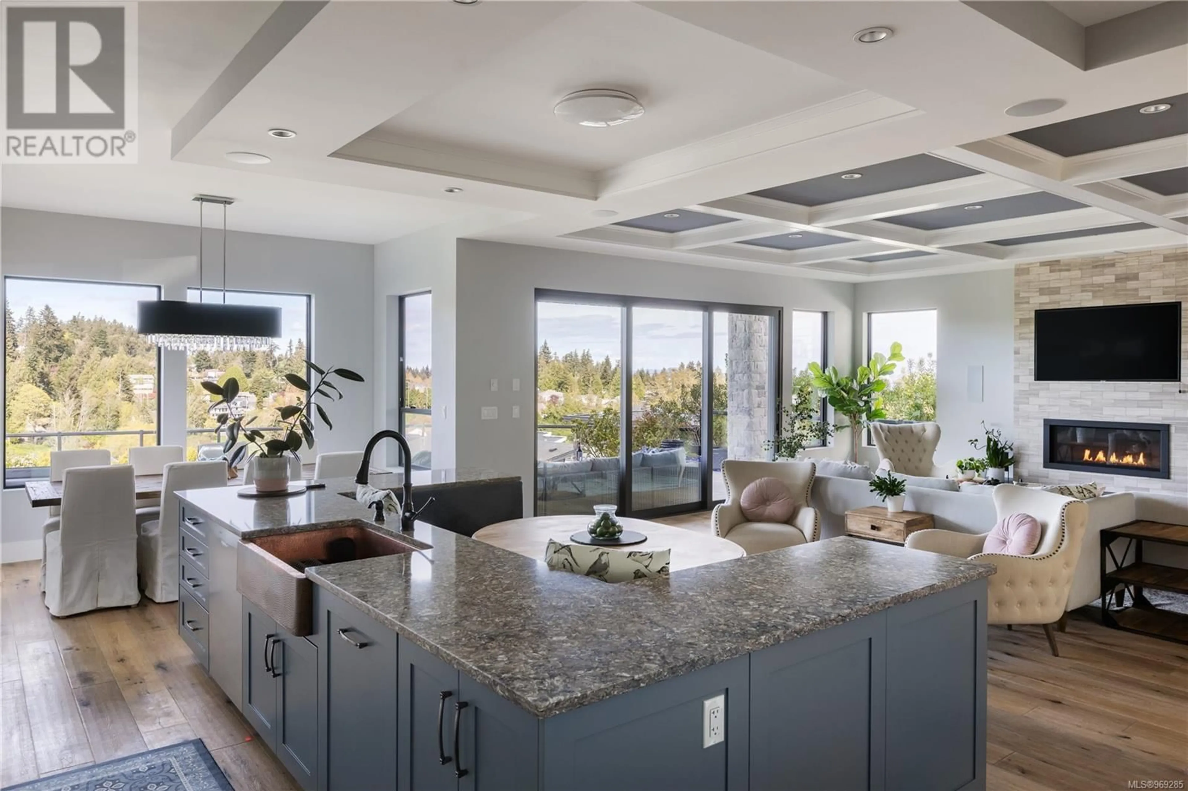538 Elevation Pointe Terr, Colwood, British Columbia V9C0M3
Contact us about this property
Highlights
Estimated ValueThis is the price Wahi expects this property to sell for.
The calculation is powered by our Instant Home Value Estimate, which uses current market and property price trends to estimate your home’s value with a 90% accuracy rate.Not available
Price/Sqft$420/sqft
Est. Mortgage$7,279/mo
Tax Amount ()-
Days On Market194 days
Description
Welcome to this stunning, nearly-new home perched at the top of Elevation Pointe Terr. Offering panoramic views, generous space, contemporary style, and a suite, this residence effortlessly ticks all the right boxes for luxurious living. As you step inside, you are greeted by a grand two-story entryway with beautiful tile floors. The main level unfolds into a spacious open-concept living area, featuring a sprawling kitchen, dining space, and living room, all framed by expansive views across the rooftops towards Downtown Victoria. The seamless indoor-outdoor living experience is truly exceptional. Open the oversized bi-sliding glass doors to the patio, creating an expansive entertainment space. In the evenings, the twinkling city lights in the distance add a magical ambiance to the already spectacular setting. Spanning over 3500 square feet of finished living space, this home includes five bedrooms & four bathrooms. The thoughtful design and impeccable finishes throughout ensure both comfort and style. Don't miss the opportunity to experience the epitome of modern living in this exceptional residence. (id:39198)
Property Details
Interior
Features
Second level Floor
Ensuite
Bedroom
15 ft x 14 ftFamily room
19 ft x 12 ftBedroom
12 ft x 10 ftExterior
Parking
Garage spaces 2
Garage type Garage
Other parking spaces 0
Total parking spaces 2
Property History
 45
45



