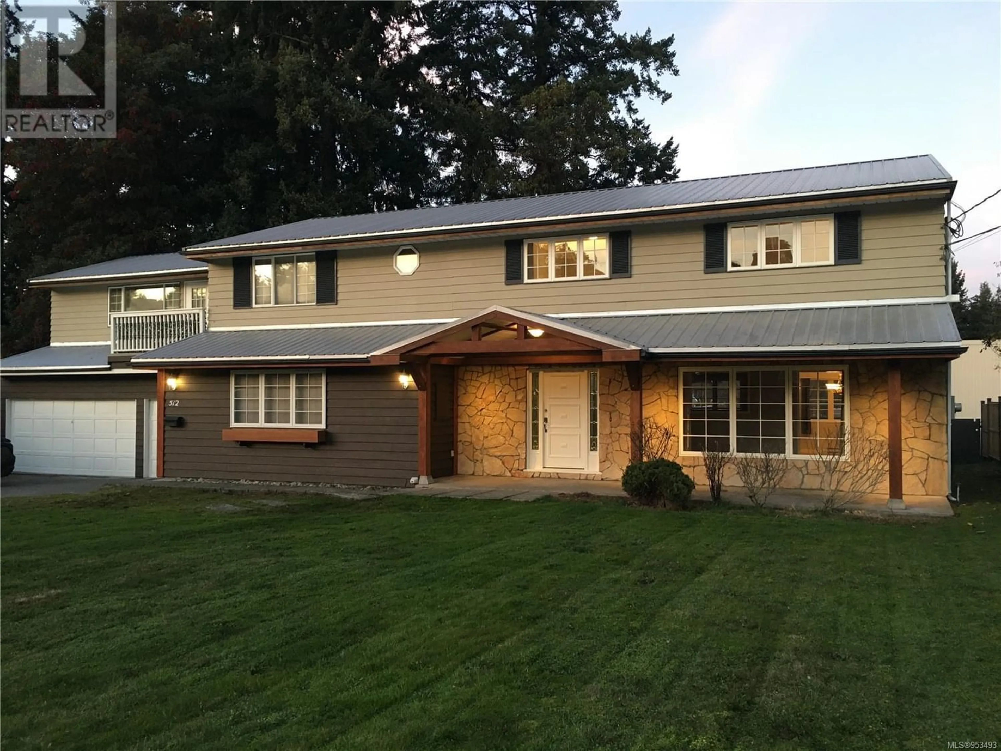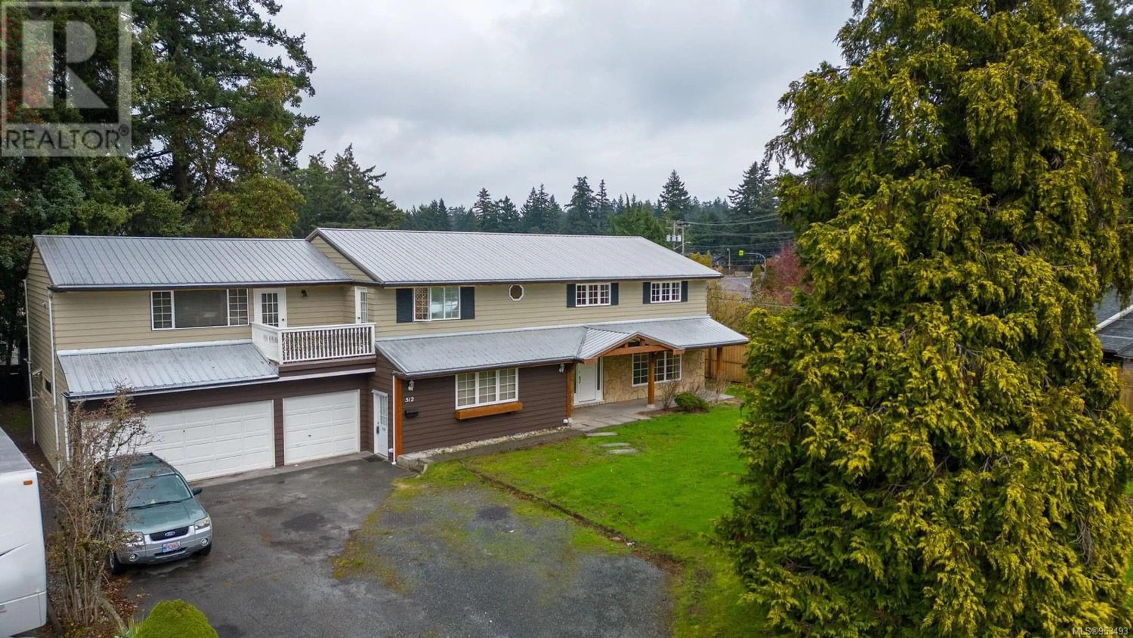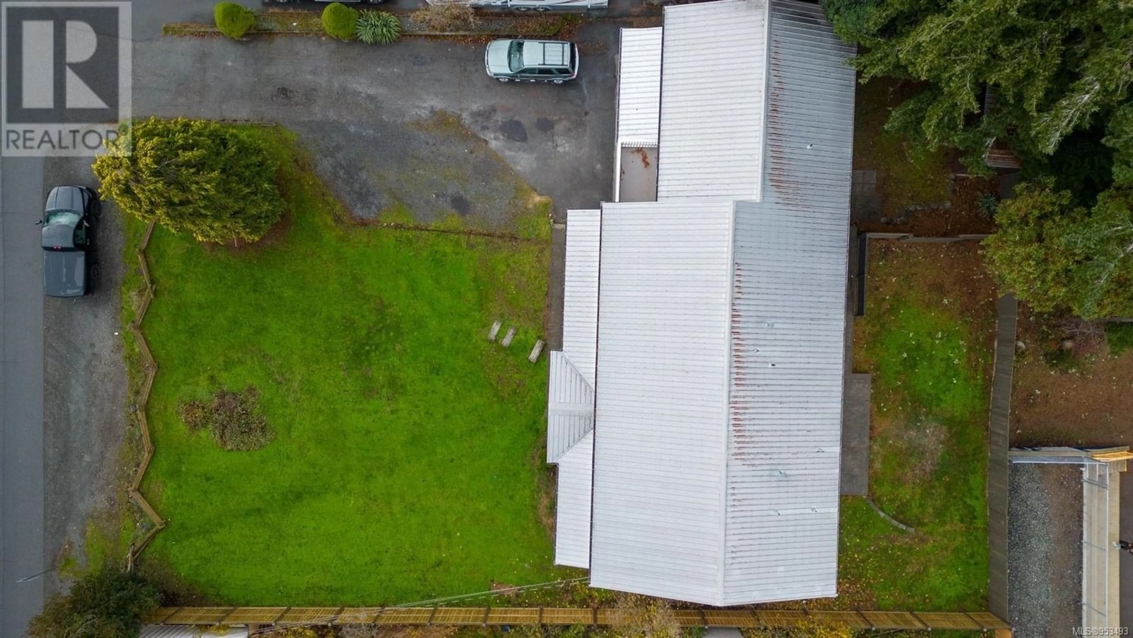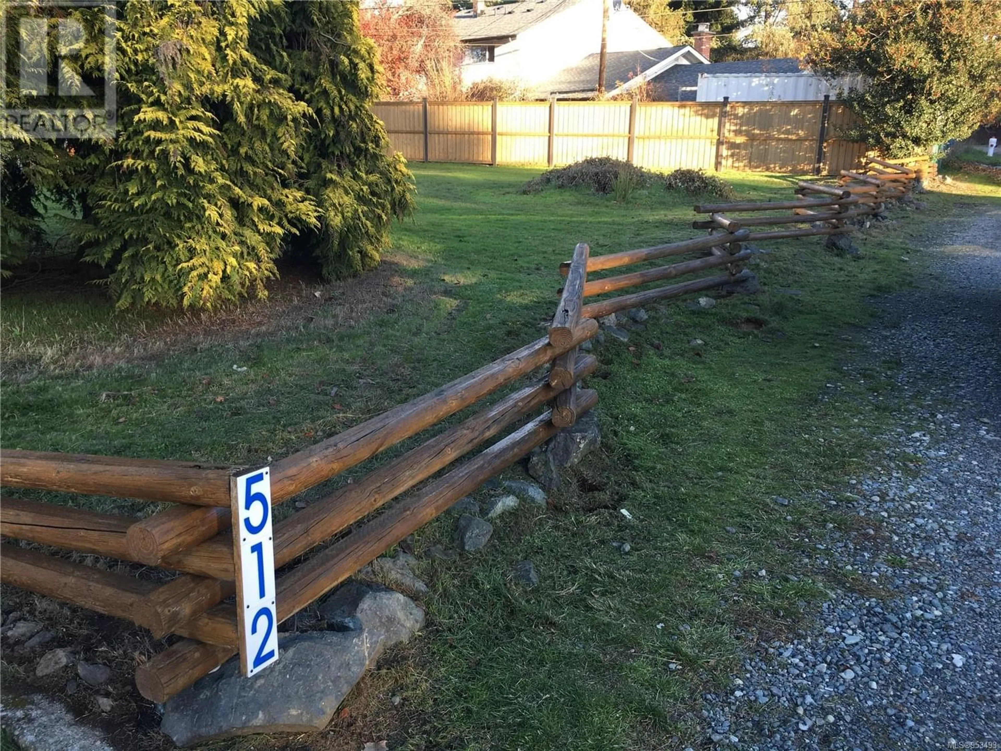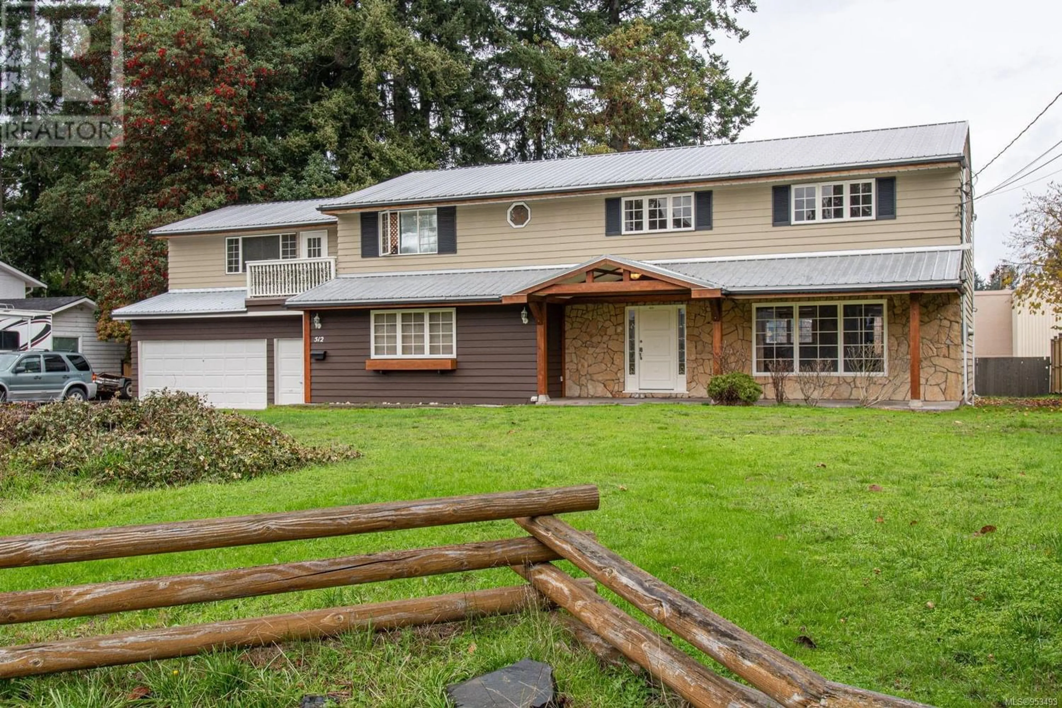512 Acland Ave, Colwood, British Columbia V9C2N4
Contact us about this property
Highlights
Estimated ValueThis is the price Wahi expects this property to sell for.
The calculation is powered by our Instant Home Value Estimate, which uses current market and property price trends to estimate your home’s value with a 90% accuracy rate.Not available
Price/Sqft$295/sqft
Est. Mortgage$4,917/mo
Tax Amount ()-
Days On Market331 days
Description
Completely transformed on the main floor just in the last week w new paint, an electric fireplace as well as a wholly functional triple car garage next to what could be a workshop with another main floor bathroom. Must be seen! Very large home that provides a lot of versatility, options and space. Lighted covered entry. Rarely available four bedrooms on the upper floor via gorgeous feature staircase. Formal living and dining rooms, huge country kitchen + access to den and a three piece bathroom are found on the main floor. Triple car garage plus workshop that features roughed in plumbing for another main floor bathroom. Suite conveniently located above the garage is currently tenanted, offers two bedrooms, den, one bath and deck plus its own laundry and storage. Freshly painted, inside and out, metal roof(!), large flat fenced lot on a no thru street with plenty of curb appeal. Ideal situation for a multi family/multi generational purchase. Quiet neighbourhood near all school levels (Wishart, Dunsmuir, Royal Bay) and Royal Roads University. Suite access may require 48 hours notice. Floor plan/Matterport does not include suite measurements of approx 900-1000 s.f. (id:39198)
Property Details
Interior
Features
Second level Floor
Bedroom
12' x 9'Bedroom
15' x 11'Bedroom
9' x 9'Bedroom
10' x 8'Exterior
Parking
Garage spaces 6
Garage type -
Other parking spaces 0
Total parking spaces 6
Property History
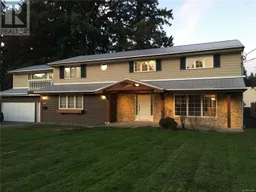 82
82
