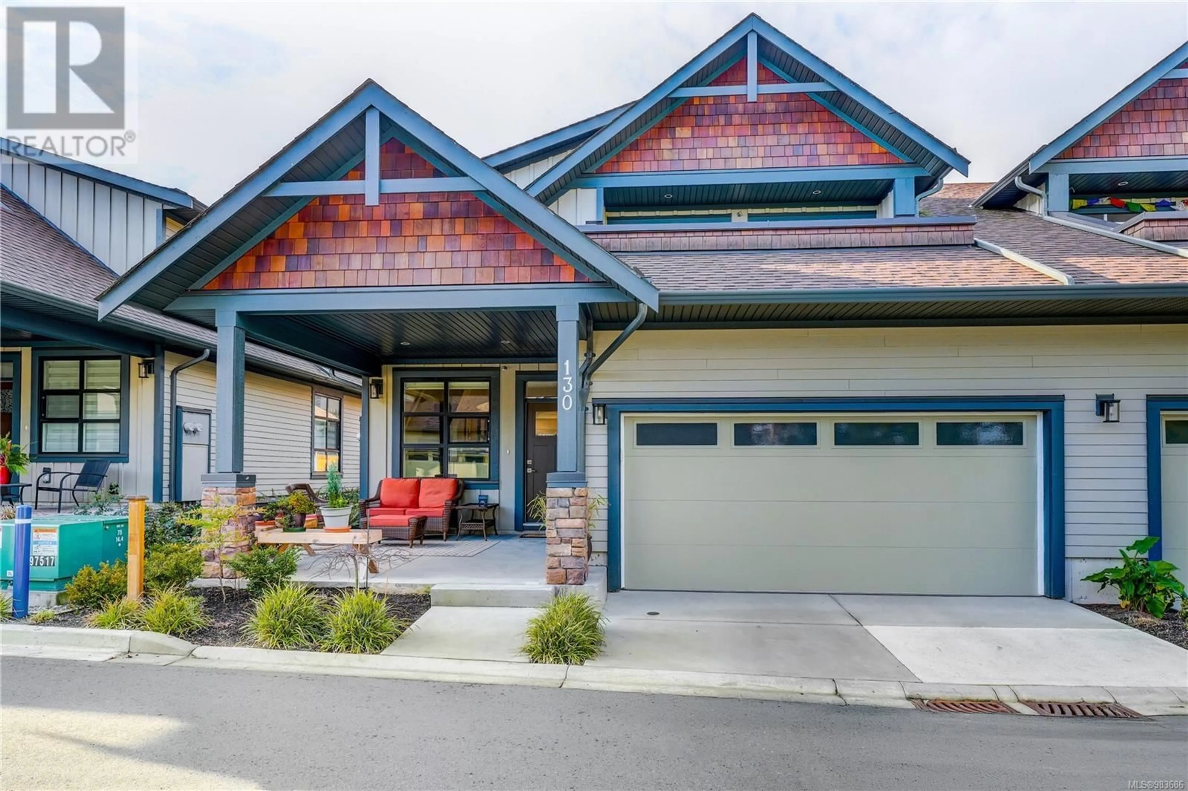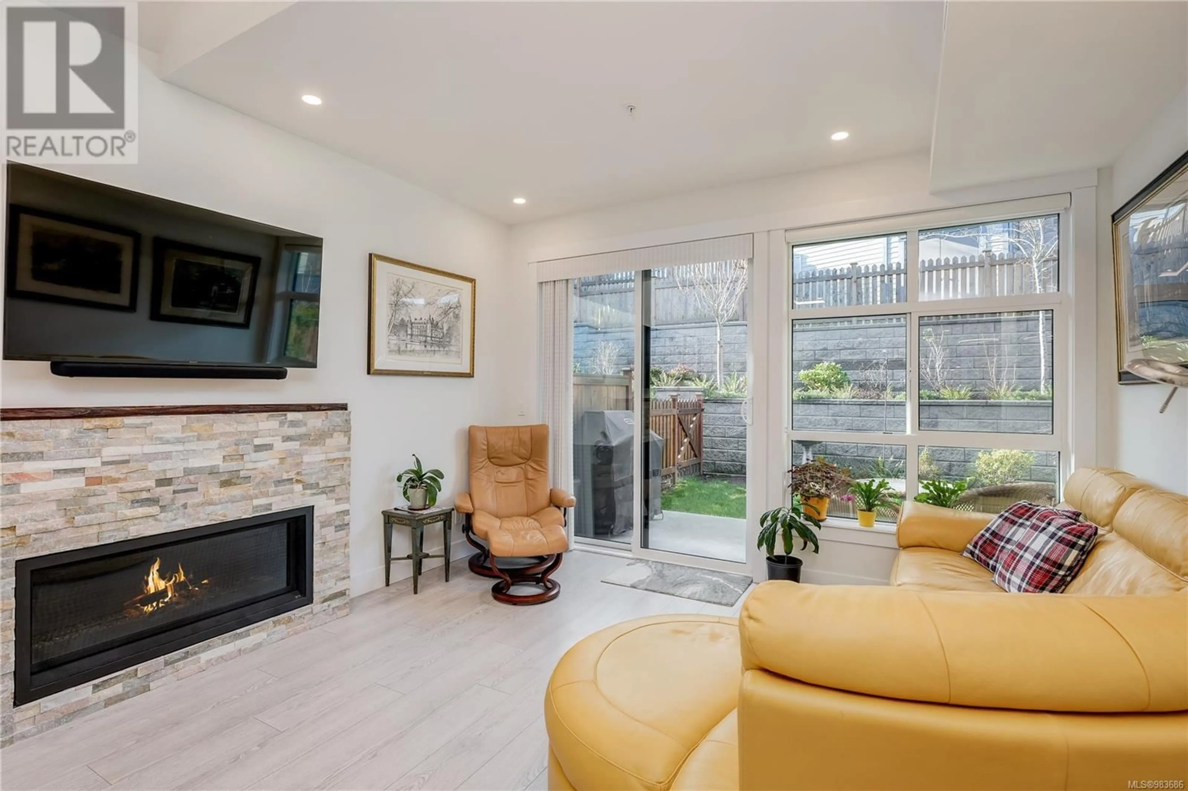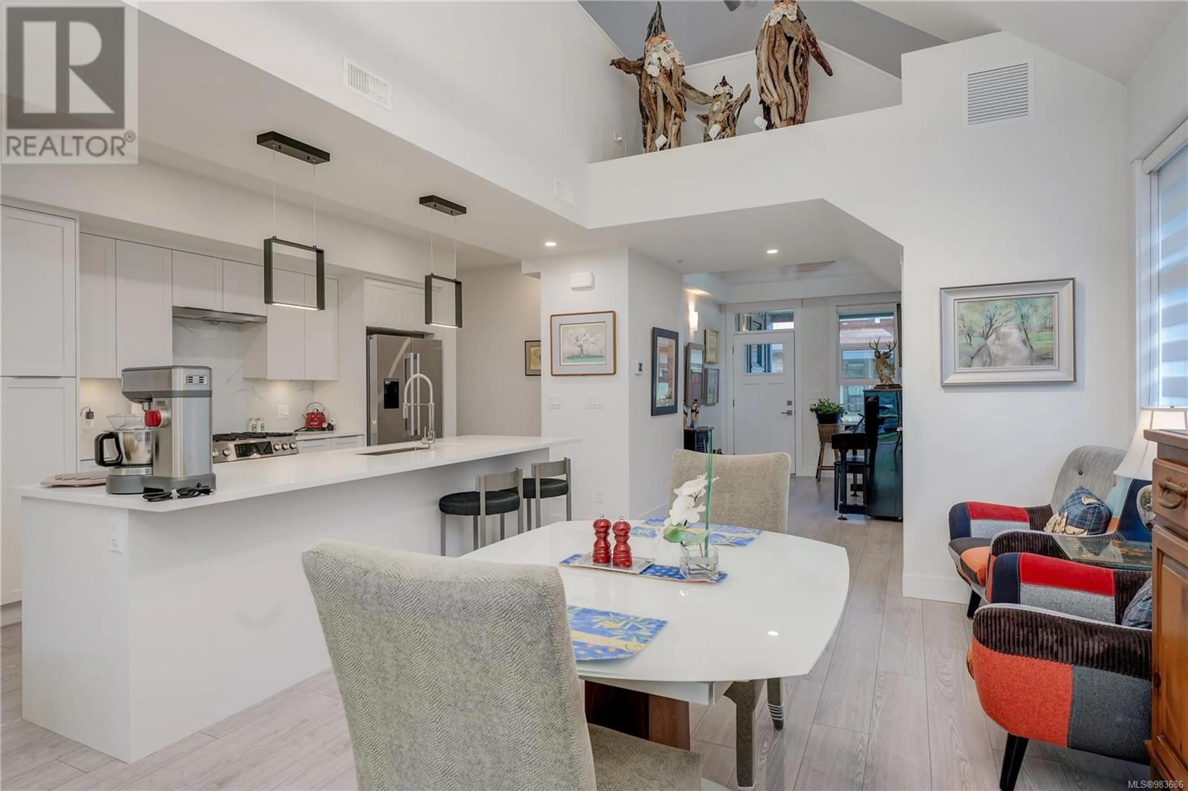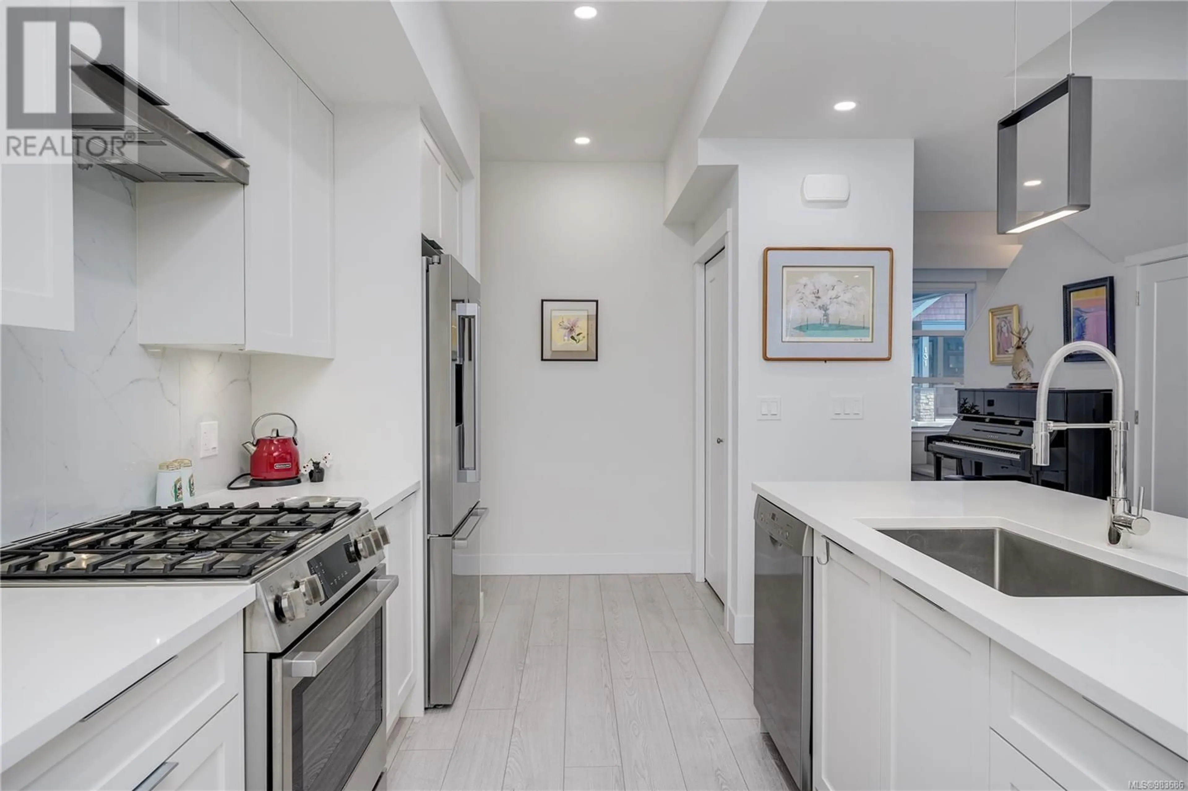130 467 Royal Bay Dr, Colwood, British Columbia V9C0R4
Contact us about this property
Highlights
Estimated ValueThis is the price Wahi expects this property to sell for.
The calculation is powered by our Instant Home Value Estimate, which uses current market and property price trends to estimate your home’s value with a 90% accuracy rate.Not available
Price/Sqft$530/sqft
Est. Mortgage$4,831/mo
Maintenance fees$559/mo
Tax Amount ()-
Days On Market46 days
Description
Welcome home to this gorgeous Main level Master BD Townhome which has been lovingly cared for by the original owners. Upon entry to this 1986 sqft home you will be captivated with the quality finishings throughout which include a high end Chef's kitchen with s/s Bosch appliances, 40'' Linear gas fireplace, quartz counters, silhouette blinds , high vaulted ceilings, a gorgeous living room with direct access to landscaped back yard with large patio gas bbq hook up. Helping complete this main level is a large Master BD with large walk in closet and gorgeous 5 pcs ensuite. There is also a large covered porch area at the entrance with seating area. As you make your way upstairs you will find 2 more spacious bedrooms, a 5 pcs bath & large family room with direct access onto the spacious front balcony for year round enjoyment. Some other special features include a forced air gas furnace with a/c , gas hot water on demand & large garage with roughed in EV charger. The location of This Desirable Townhome Development is located in Beautiful Royal Bay, just a few minutes to the local grocery store, pharmacy, bank and several other restaurants as well nature walking trails and the waterfront. If your looking to downsize into an easy maintenance lifestyle combined with a beautiful quality finished townhome then put this one on your list to view. You won't be disappointed!!! Open House This Sat 2-4 , see you then... (id:39198)
Property Details
Interior
Features
Main level Floor
Kitchen
17 ft x 19 ftDining room
13 ft x 11 ftEntrance
12 ft x 10 ftPatio
19 ft x 8 ftExterior
Parking
Garage spaces 2
Garage type -
Other parking spaces 0
Total parking spaces 2
Condo Details
Inclusions
Property History
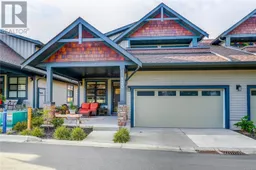 24
24
