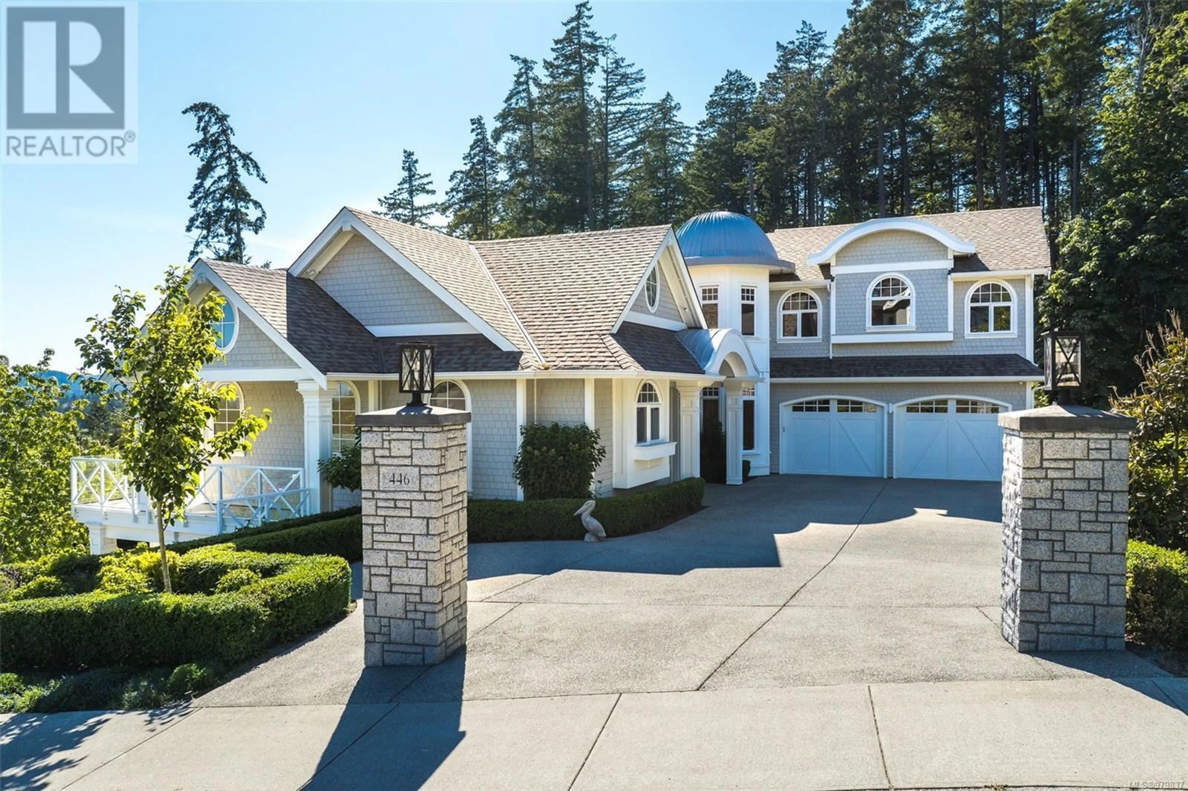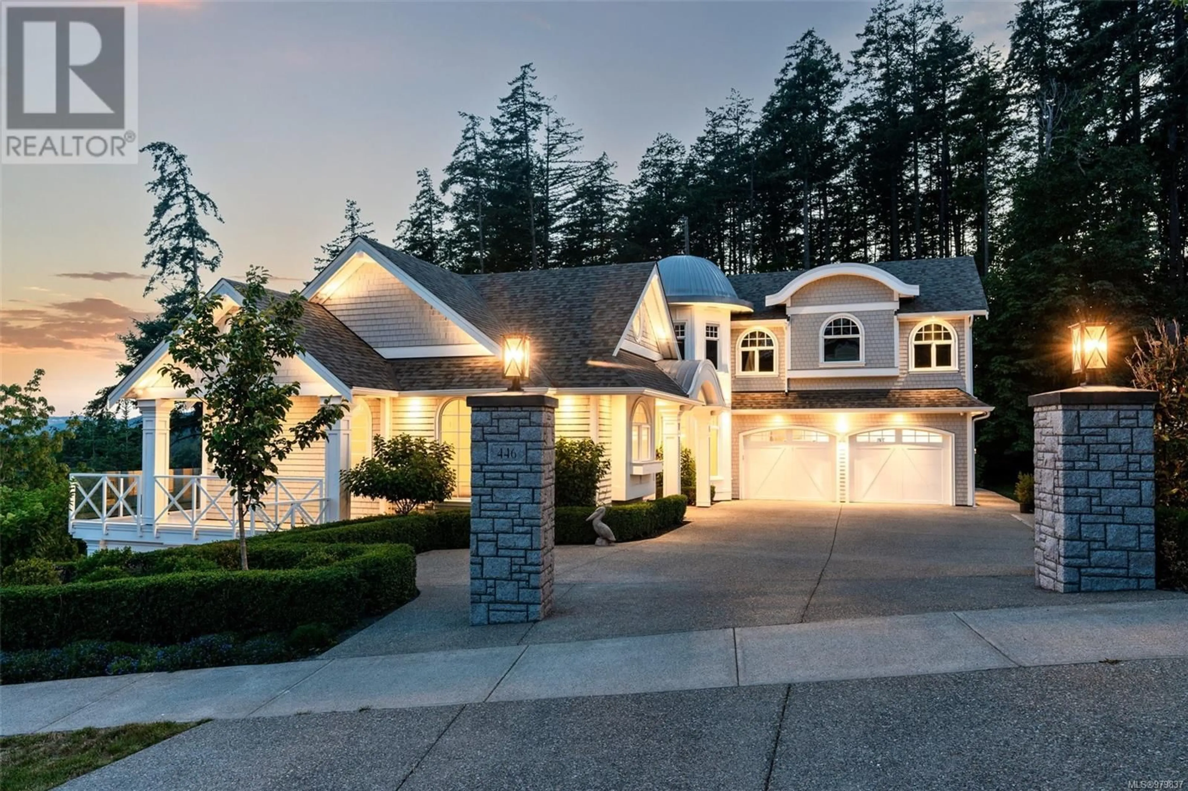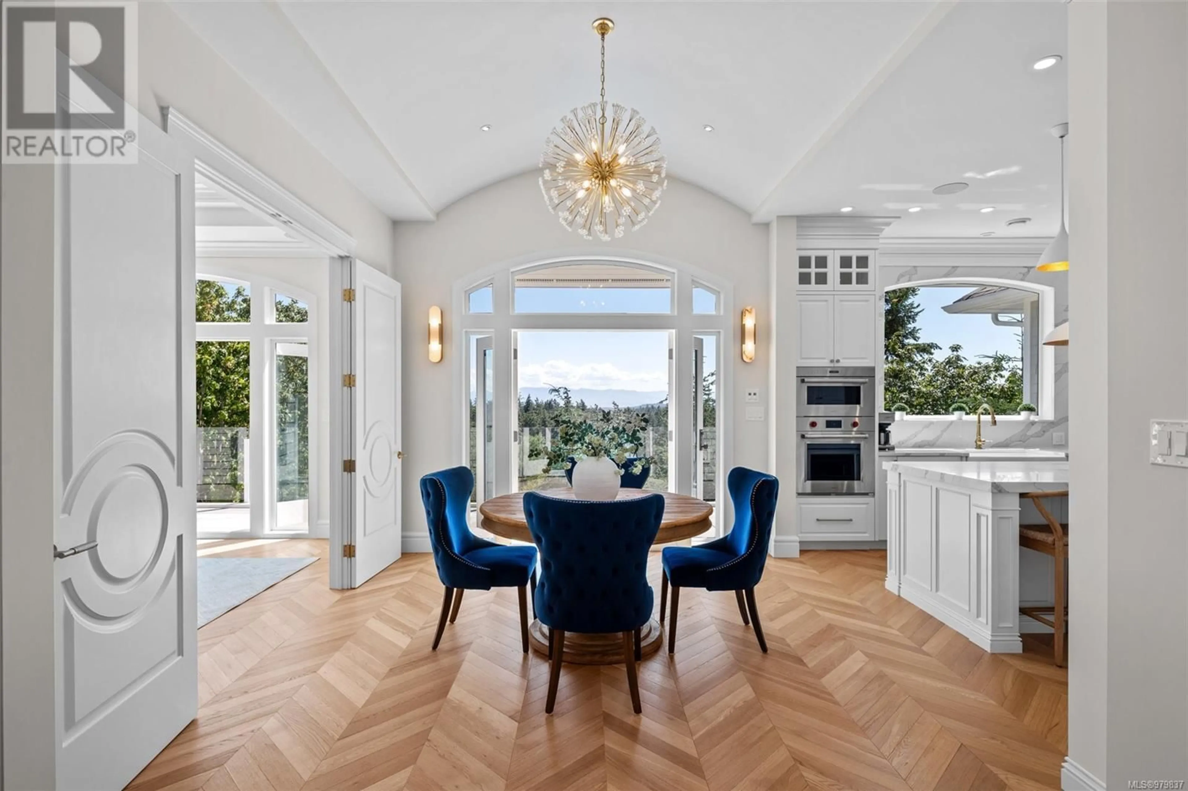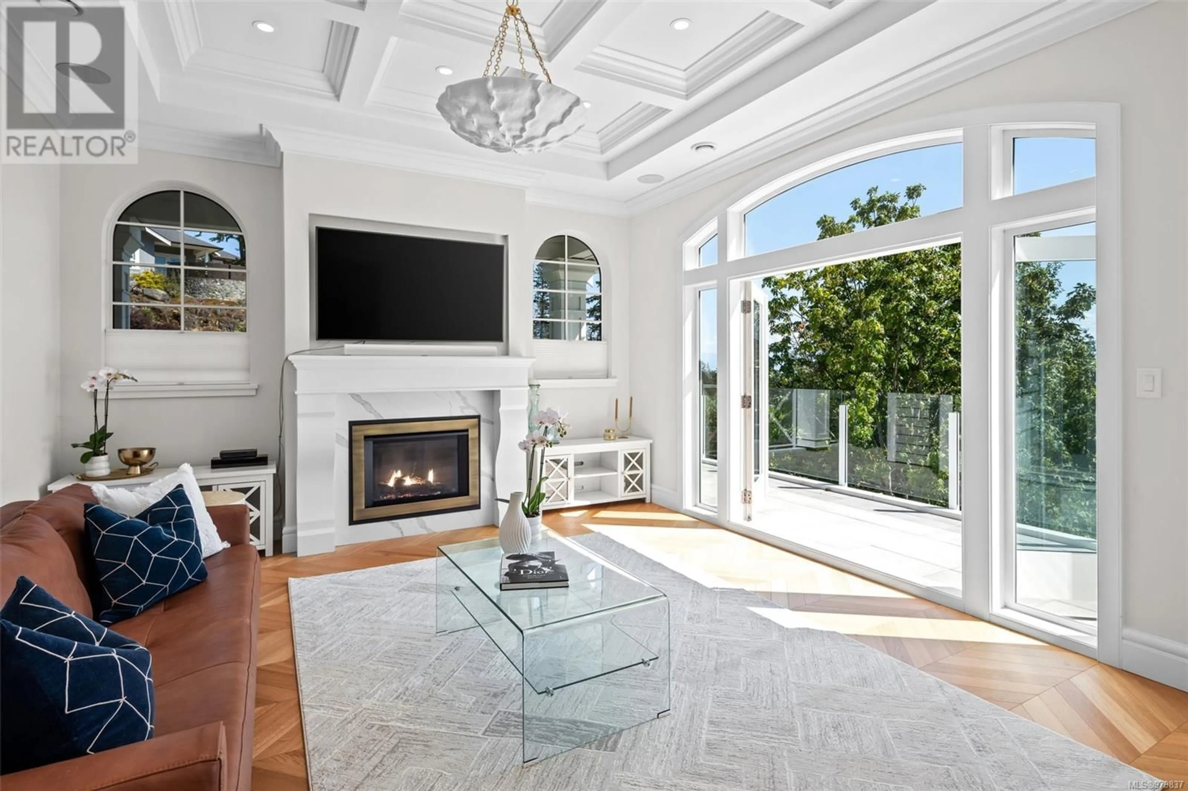446 Pelican Dr, Colwood, British Columbia V9C0A4
Contact us about this property
Highlights
Estimated ValueThis is the price Wahi expects this property to sell for.
The calculation is powered by our Instant Home Value Estimate, which uses current market and property price trends to estimate your home’s value with a 90% accuracy rate.Not available
Price/Sqft$443/sqft
Est. Mortgage$10,693/mo
Tax Amount ()-
Days On Market55 days
Description
Welcome 446 Pelican Pl, 4,700 square feet, 5 bds, 6 bths w/1 or 2 bed suite & storage above garage on 14,000 sq ft lot. Grand entrance w/arched & vaulted ceilings, wood floors, wide hallways & stairwells, arched windows, natural light + picturesque views. The kitchen is features gorgeous maple cabinetry, premium appliances, + stylish finishing touches such as Restoration Hardware handles, Kohler taps & pot filler, + quartz countertops, back lit w/translucent veining! Main floor is designed with 2 primary bds, each with unique features: tray ceiling, soft lighting, mother-of-pearl tiling, his-and-hers walk-in closets, spa like - bathrooms. The living room has coffered ceilings & gas fireplace, visual comfort lighting& integrated speakers, metrie fashion doors & emtek handles. Lower is 1 or 2 bd legal suite + entertainment area, wet bar, & premium appliances. ICF insulation & 2 heat pumps. Expansive Views & breathtaking sunsets! See website for list of luxurious finishes for this home! (id:39198)
Property Details
Interior
Features
Additional Accommodation Floor
Kitchen
7 ft x 12 ftLiving room
8 ft x 17 ftBedroom
16 ft x 9 ftBathroom
Exterior
Parking
Garage spaces 6
Garage type -
Other parking spaces 0
Total parking spaces 6




