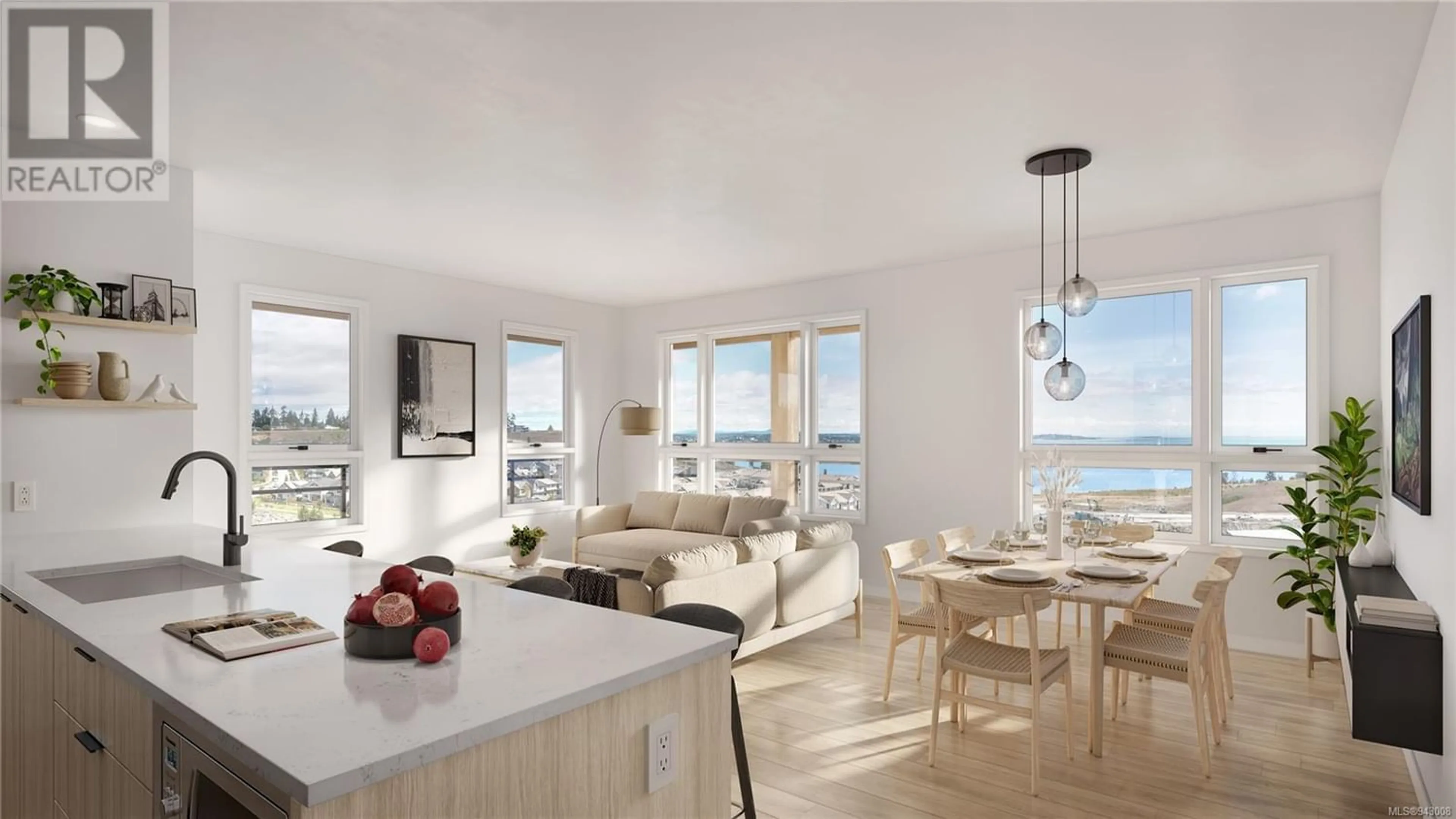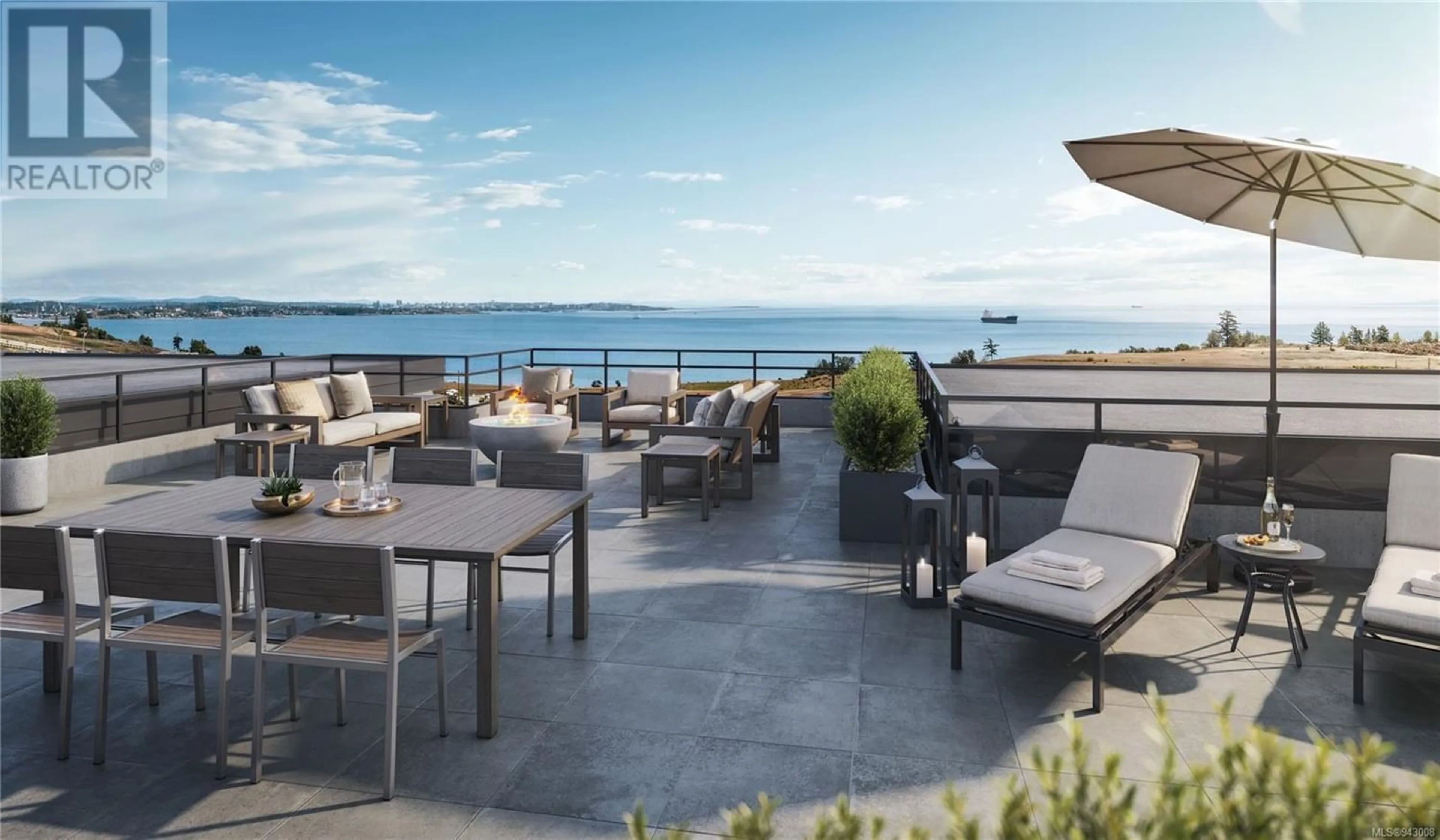411N 3564 Ryder Hesjedal Way, Colwood, British Columbia V9C3A1
Contact us about this property
Highlights
Estimated ValueThis is the price Wahi expects this property to sell for.
The calculation is powered by our Instant Home Value Estimate, which uses current market and property price trends to estimate your home’s value with a 90% accuracy rate.Not available
Price/Sqft$818/sqft
Est. Mortgage$3,306/mo
Maintenance fees$371/mo
Tax Amount ()-
Days On Market1 year
Description
The final top floor home in Eliza North is an East-facing gem that faces the water. Enjoy the lifestyle and convenience of Eliza's walkable seaside community where life is about simplicity with strolls along the ocean's edge and walks to shops, restaurants & groceries. It's about BBQs with family on the common rooftop patio and spending an afternoon tending to your flowers in the community garden. Inside your home, you'll find warm spaces that embrace a contemporary design finished to a luxurious standard, from stainless steel appliances to custom cabinetry & quartz islands. Each floor plan is complete with ensuite baths and walk-in closets. You can cancel that gym membership, instead pop into the resident-only gym or dash outside for an oceanside jog with your dog. That's right, dogs of all sizes are welcome! There’s even a built-in dog washing station. Call us today to book your viewing of the presentation centre! (id:39198)
Property Details
Interior
Features
Main level Floor
Bathroom
1 ft x 1 ftBedroom
1 ft x 1 ftEnsuite
1 ft x 1 ftPrimary Bedroom
1 ft x 1 ftExterior
Parking
Garage spaces 1
Garage type Underground
Other parking spaces 0
Total parking spaces 1
Condo Details
Inclusions





