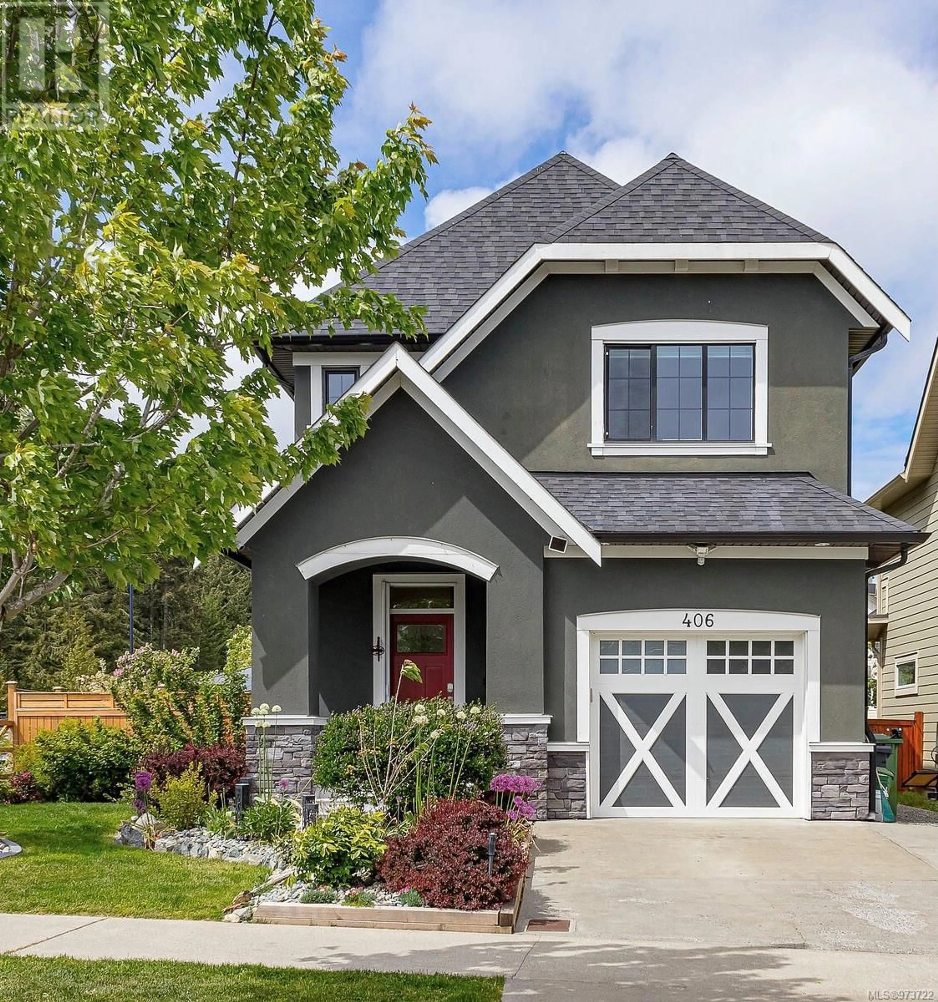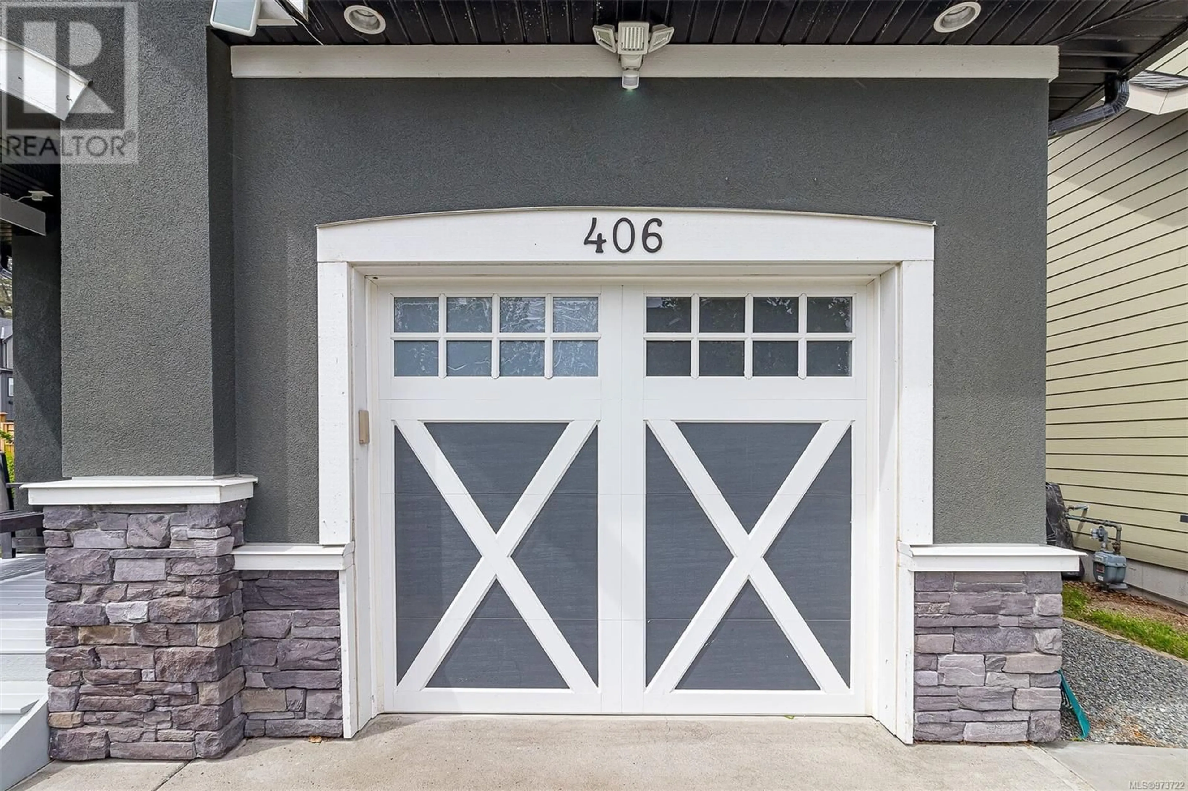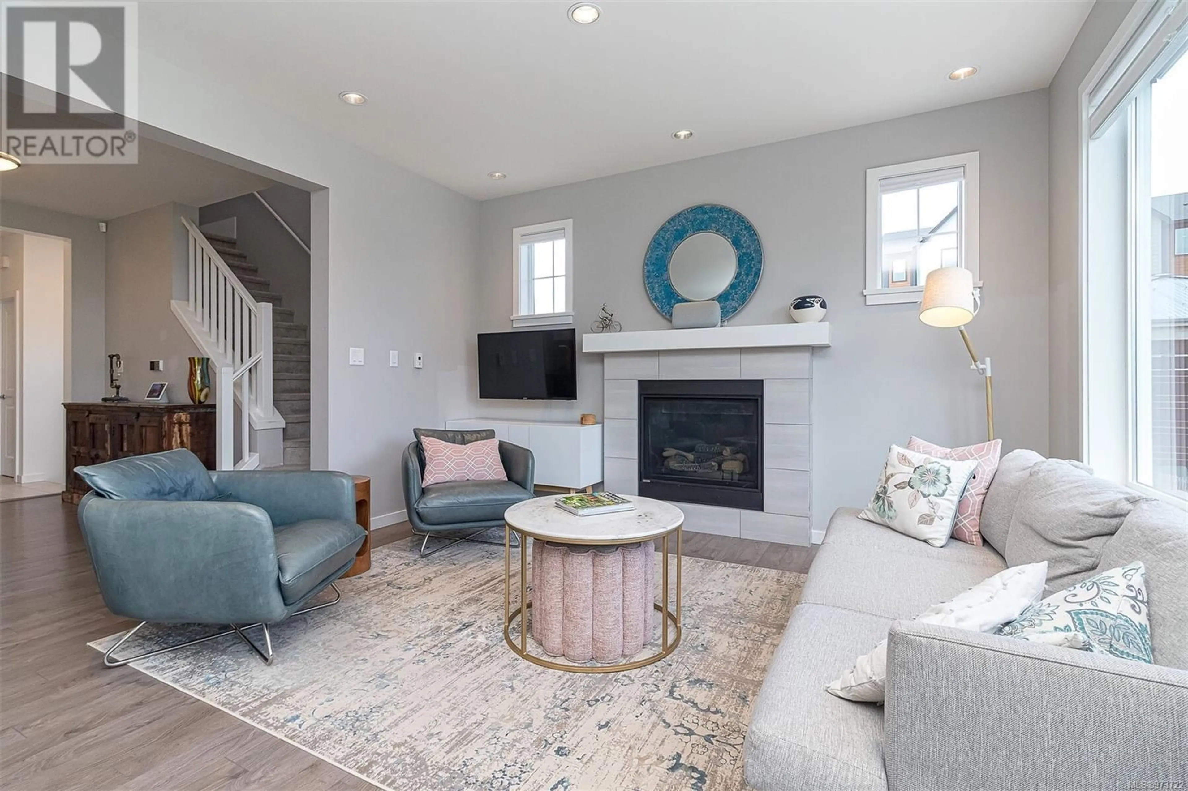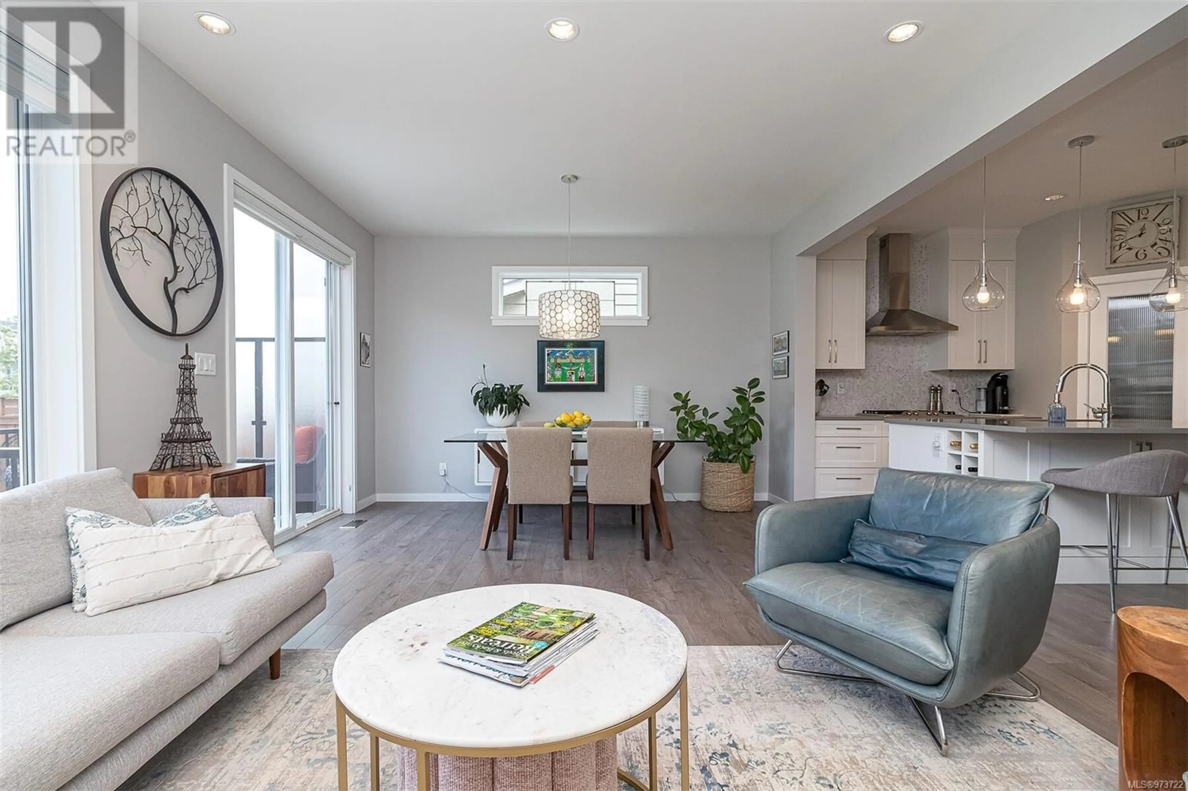406 Bonaparte St, Colwood, British Columbia V9C0M1
Contact us about this property
Highlights
Estimated ValueThis is the price Wahi expects this property to sell for.
The calculation is powered by our Instant Home Value Estimate, which uses current market and property price trends to estimate your home’s value with a 90% accuracy rate.Not available
Price/Sqft$404/sqft
Est. Mortgage$4,939/mo
Tax Amount ()-
Days On Market147 days
Description
Welcome Home to this RARE, original charmer on a spacious corner lot backing onto Meadow Park. Main level features open floor plan with a well-appointed entrance, spacious living and dining room areas and a chef’s kitchen. Upstairs find 3 bedrooms, laundry and a cute library nook. Generous and bright primary suite comes with a 4-piece ensuite and a walk-in closet. Completing the interior is an unfinished basement with a window. Turn it into a suite, or an extra space for the family, bathroom is already roughed in. Fully irrigated large back yard with mature plants, lawn, covered gazebo, and a storage shed. Low-step extended deck is perfect for your morning coffee and comes natural gas BBQ ready. Upgrades include air conditioning, sprinklers, deck privacy panels, paved garden paths and more! Two side by side parking spaces on the driveway and a garage. Don’t miss out on this perfect family home near beaches, shopping, all levels of schools and only 25 minutes drive to Downtown Victoria! (id:39198)
Property Details
Interior
Features
Second level Floor
Ensuite
7 ft x 7 ftBathroom
5 ft x 7 ftBedroom
12 ft x 13 ftBedroom
10 ft x 10 ftExterior
Parking
Garage spaces 3
Garage type -
Other parking spaces 0
Total parking spaces 3
Property History
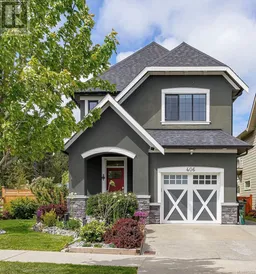 46
46
