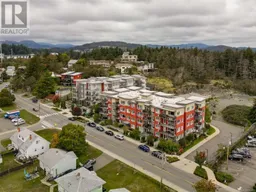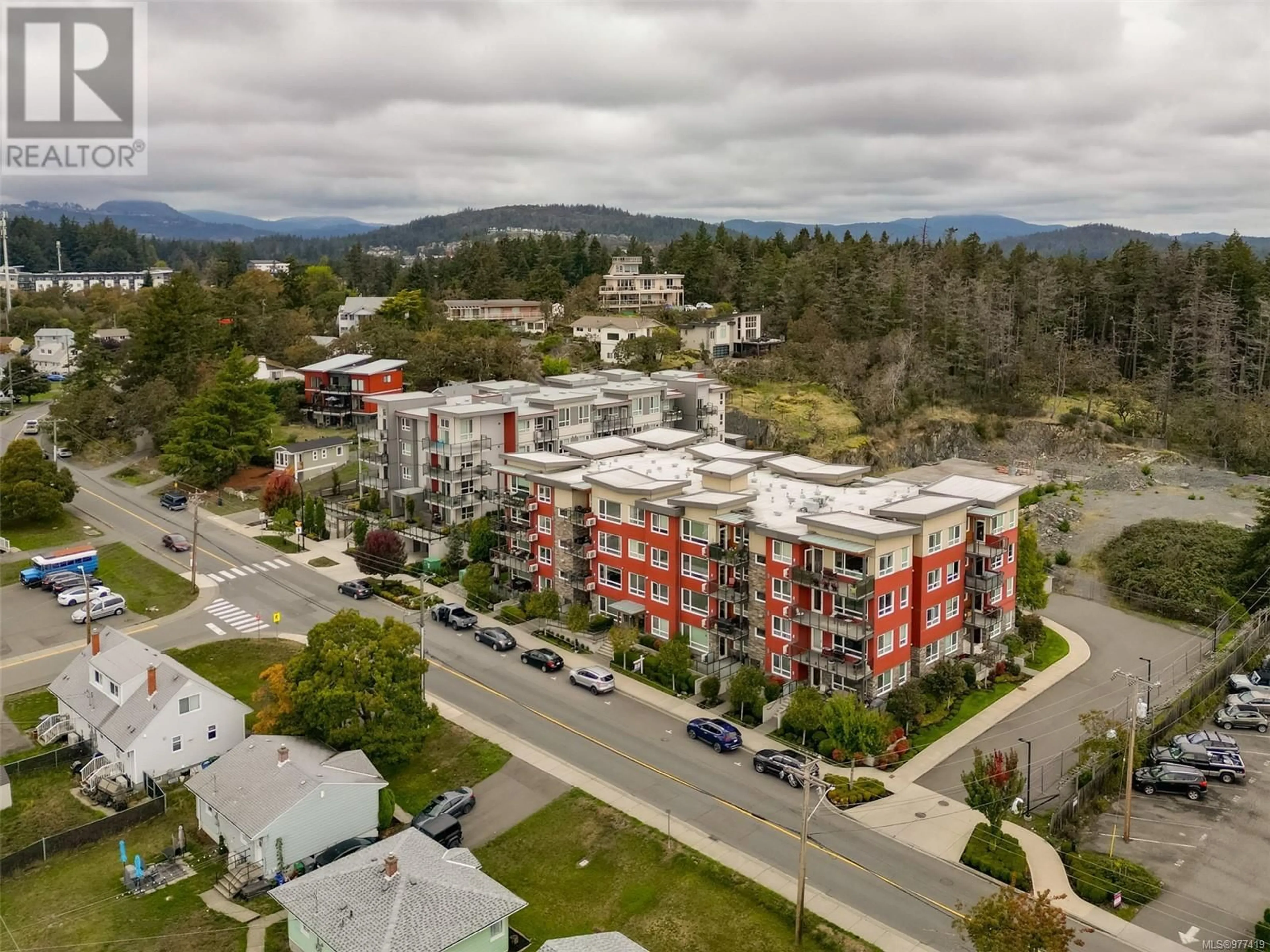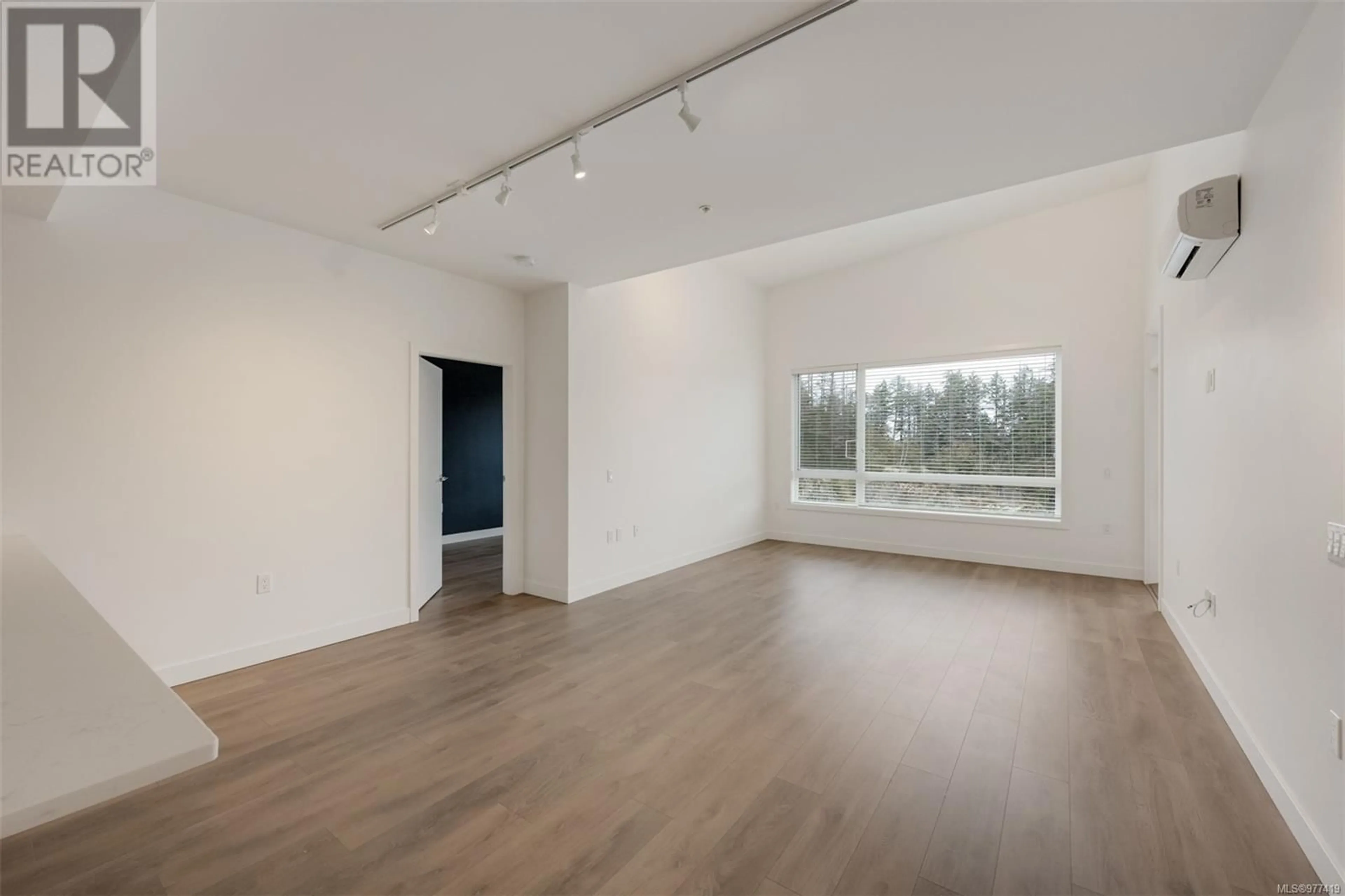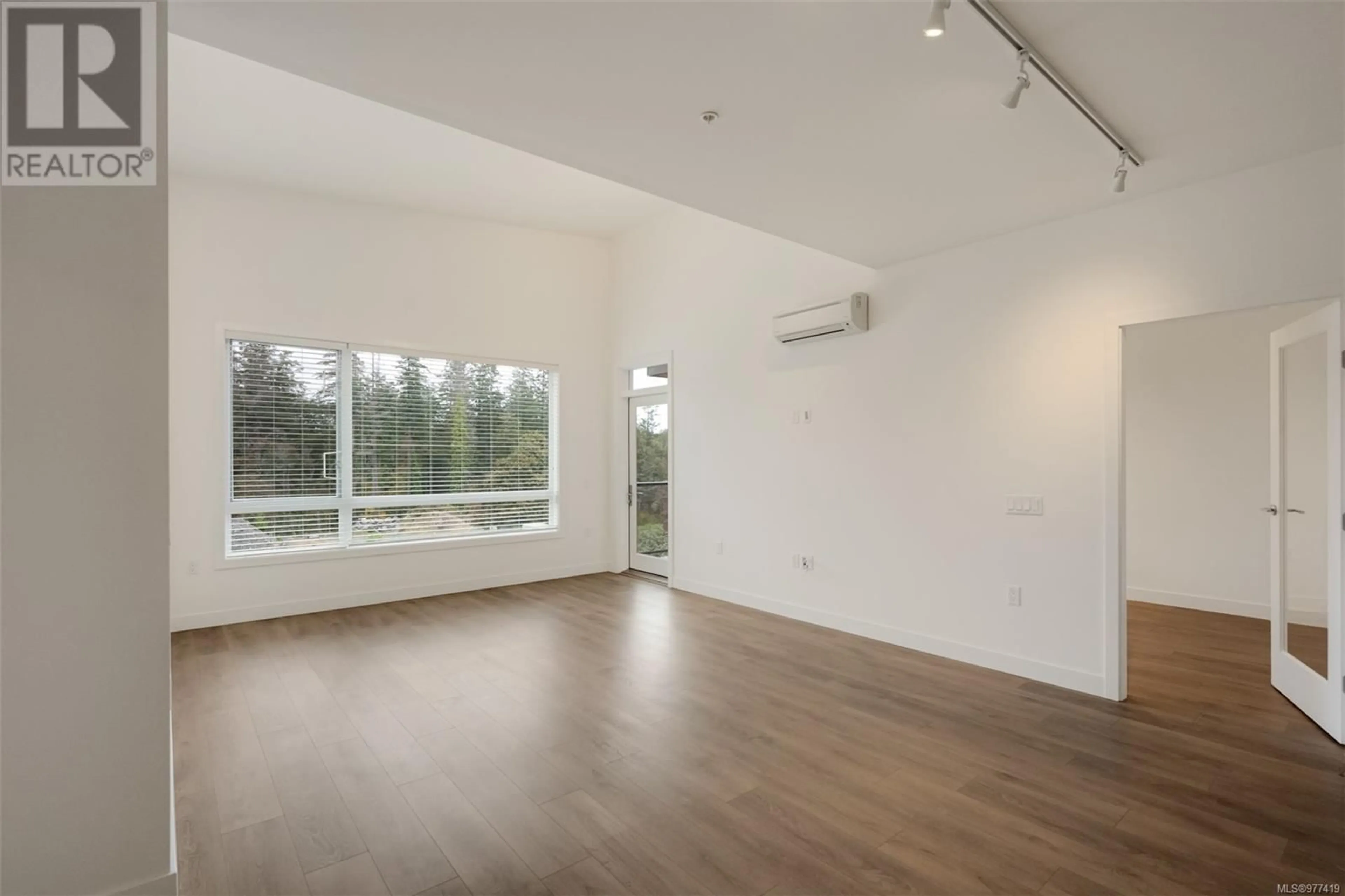406 300 Belmont Rd, Colwood, British Columbia V9C1B1
Contact us about this property
Highlights
Estimated ValueThis is the price Wahi expects this property to sell for.
The calculation is powered by our Instant Home Value Estimate, which uses current market and property price trends to estimate your home’s value with a 90% accuracy rate.Not available
Price/Sqft$574/sqft
Est. Mortgage$2,533/mo
Maintenance fees$417/mo
Tax Amount ()-
Days On Market54 days
Description
TOP FLOOR at Pacific View Condo's, located in a quiet Colwood community with in walking distance (15 minutes) to Royal Roads, Esquimalt Lagoon, Ocean Boulevard plus galloping goose trails, Juan de fuca rec center and major shopping. Large expansive windows making this condo extremely bright. Entertainment size living room, dining and kitchen, all have 9’ceilings. Lots of counter & cupboard space, long eating bar, light quartz countertops, stainless appliances. Master suite, walk-in closets, double shower, double sinks, tile floors. Second bedroom also makes for great den or office. 4 piece main bathroom. Washer & dryer. Glass door leading to your own private covered deck with forested views away from the road. Secured underground parking, storage lockers, bicycle & kayak storage. Bonus: air conditioning, 2 pets welcome, rentable. This building so beautifully maintained from the gardens to the hallways. Move right in and enjoy this beautiful condo. (id:39198)
Property Details
Interior
Features
Main level Floor
Dining room
11' x 10'Living room
17' x 13'Bathroom
Primary Bedroom
16' x 10'Exterior
Parking
Garage spaces 1
Garage type -
Other parking spaces 0
Total parking spaces 1
Condo Details
Inclusions
Property History
 27
27


