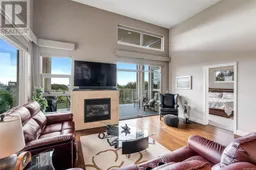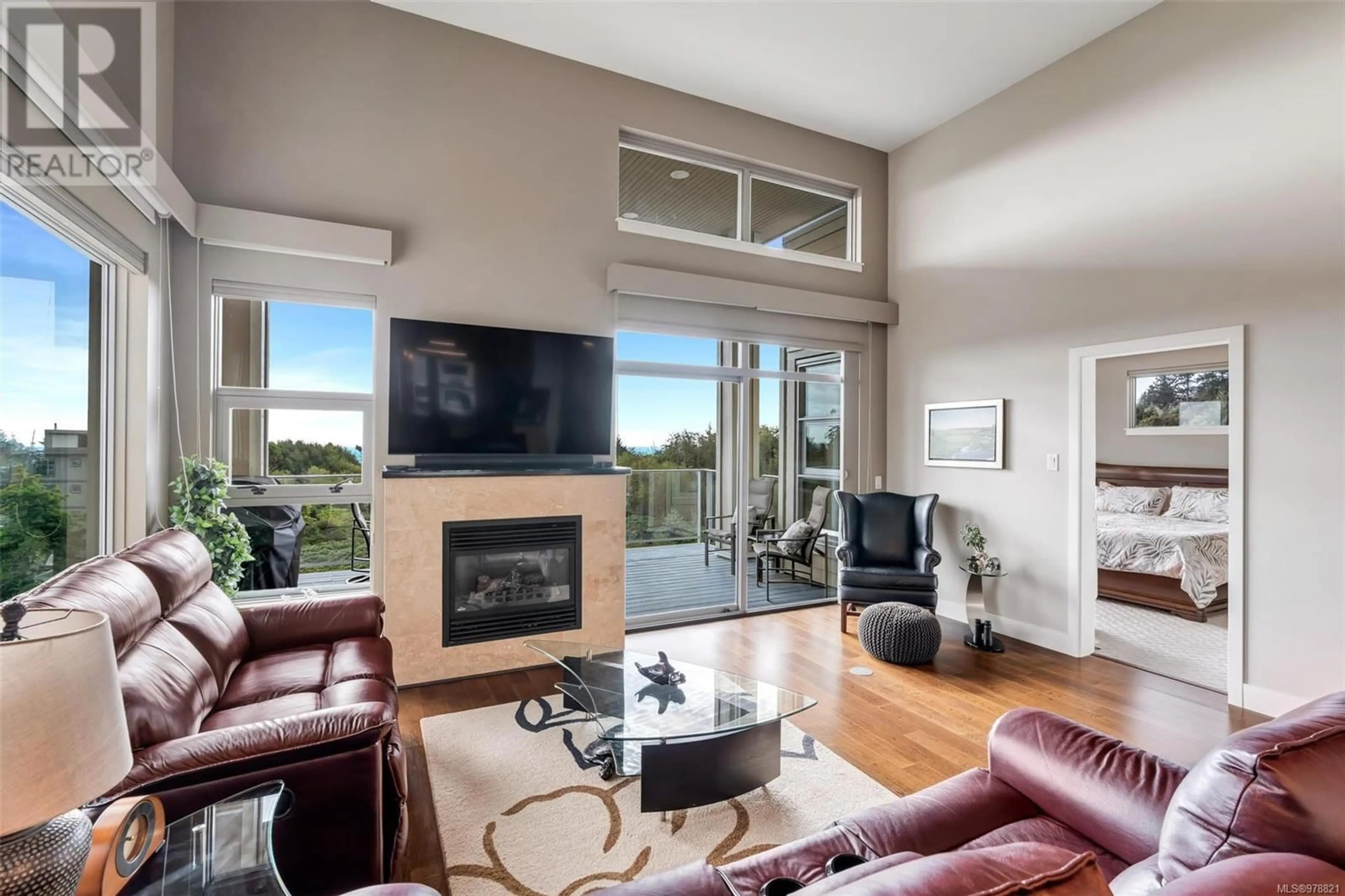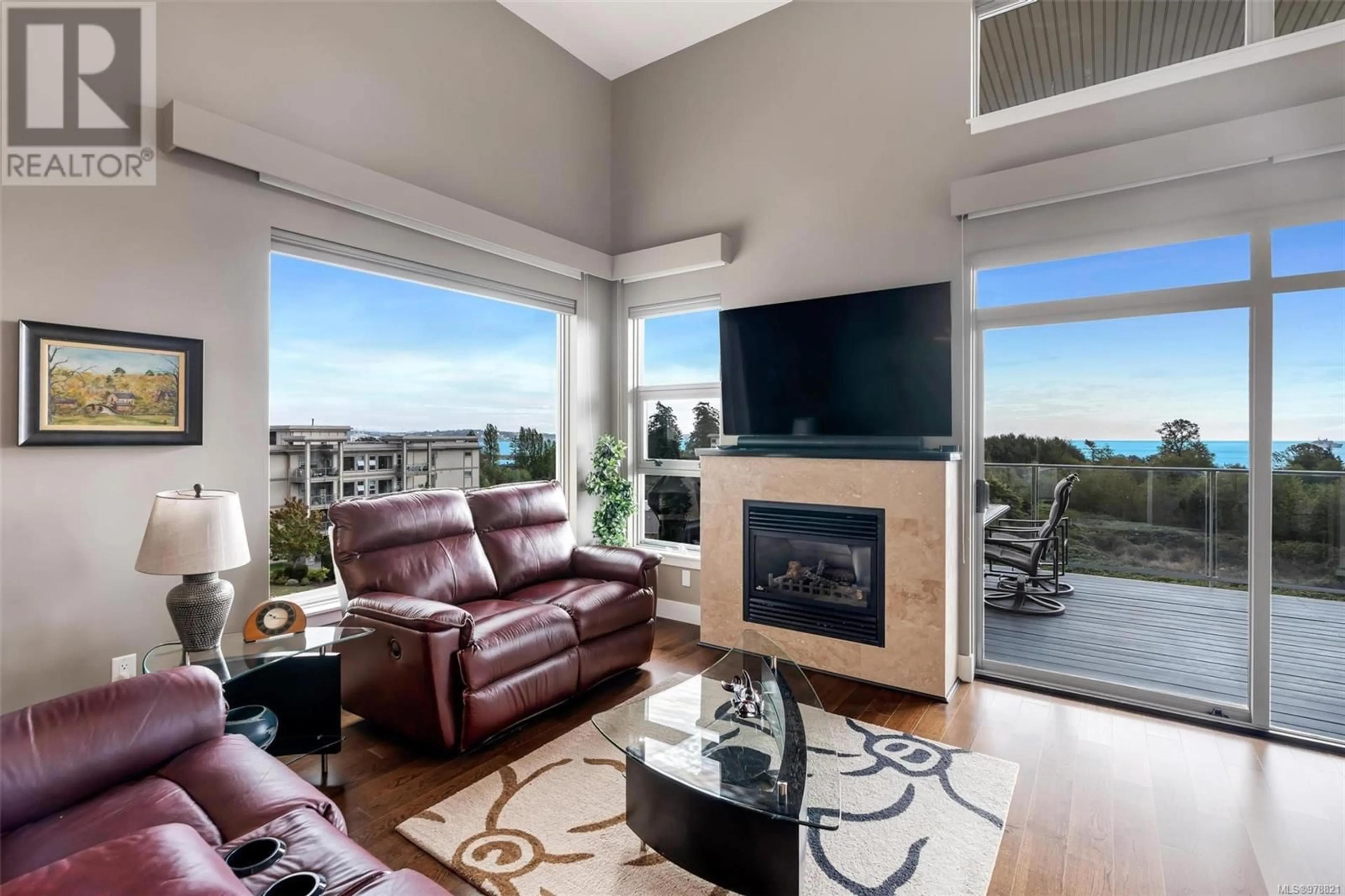403 3234 Holgate Lane, Colwood, British Columbia V9C0A6
Contact us about this property
Highlights
Estimated ValueThis is the price Wahi expects this property to sell for.
The calculation is powered by our Instant Home Value Estimate, which uses current market and property price trends to estimate your home’s value with a 90% accuracy rate.Not available
Price/Sqft$566/sqft
Est. Mortgage$4,290/mo
Maintenance fees$726/mo
Tax Amount ()-
Days On Market35 days
Description
This top-floor luxury corner unit offers breathtaking ocean views from every angle, making it the perfect place to relax and unwind. Featuring 2 spacious bedrooms plus den, this condo provides all the space you need for both comfortable living and entertaining. Step into the expansive living room with 14-foot ceilings that flood the space with natural light, creating a warm & inviting atmosphere. The gas fireplace adds cozy charm for cooler evenings, while the gas stove & geothermal heating & cooling to ensure year-round comfort & energy efficiency. Whether you’re hosting friends or enjoying a quiet night in, the open-concept layout makes for great entertaining space. Enjoy the convenience of underground parking and separate storage in this professionally managed building! Just a short drive to golf courses, tennis courts, a recreation centre, and shopping, all in a scenic location, within walking distance to Esquimalt Lagoon. (id:39198)
Property Details
Interior
Features
Main level Floor
Entrance
10 ft x 6 ftPantry
6 ft x 5 ftStorage
5 ft x 5 ftLaundry room
5 ft x 7 ftExterior
Parking
Garage spaces 1
Garage type -
Other parking spaces 0
Total parking spaces 1
Condo Details
Inclusions
Property History
 26
26 26
26

