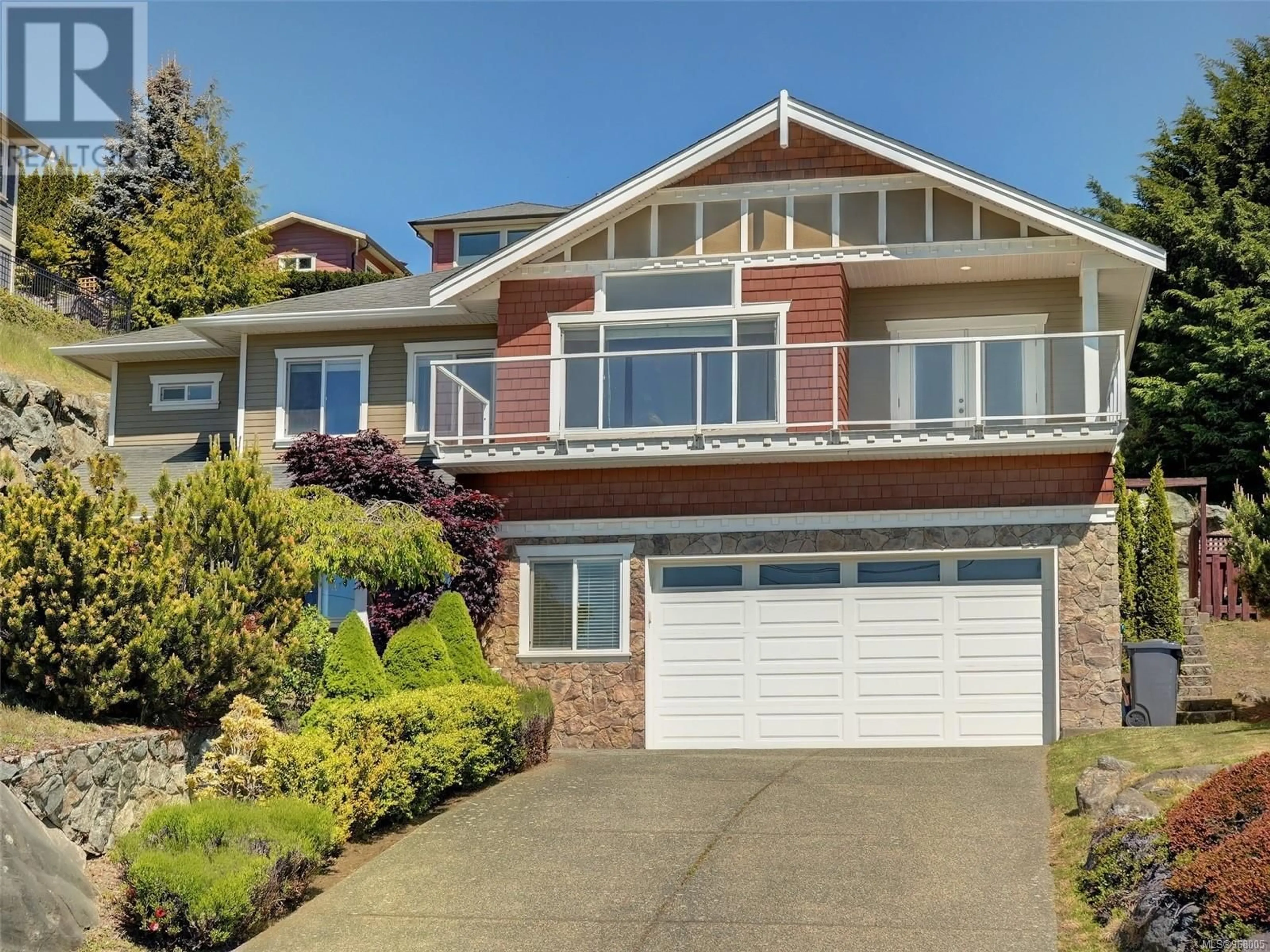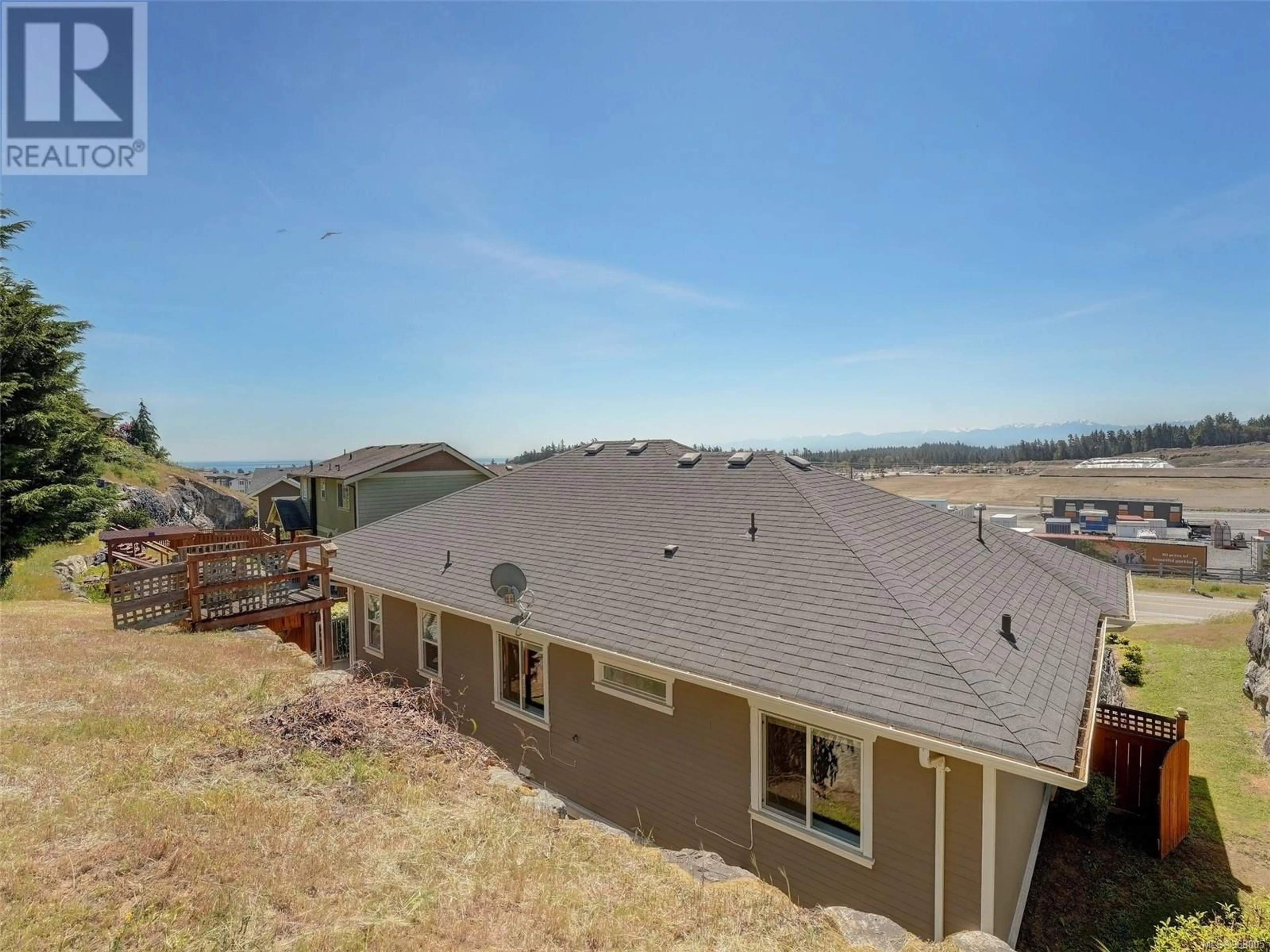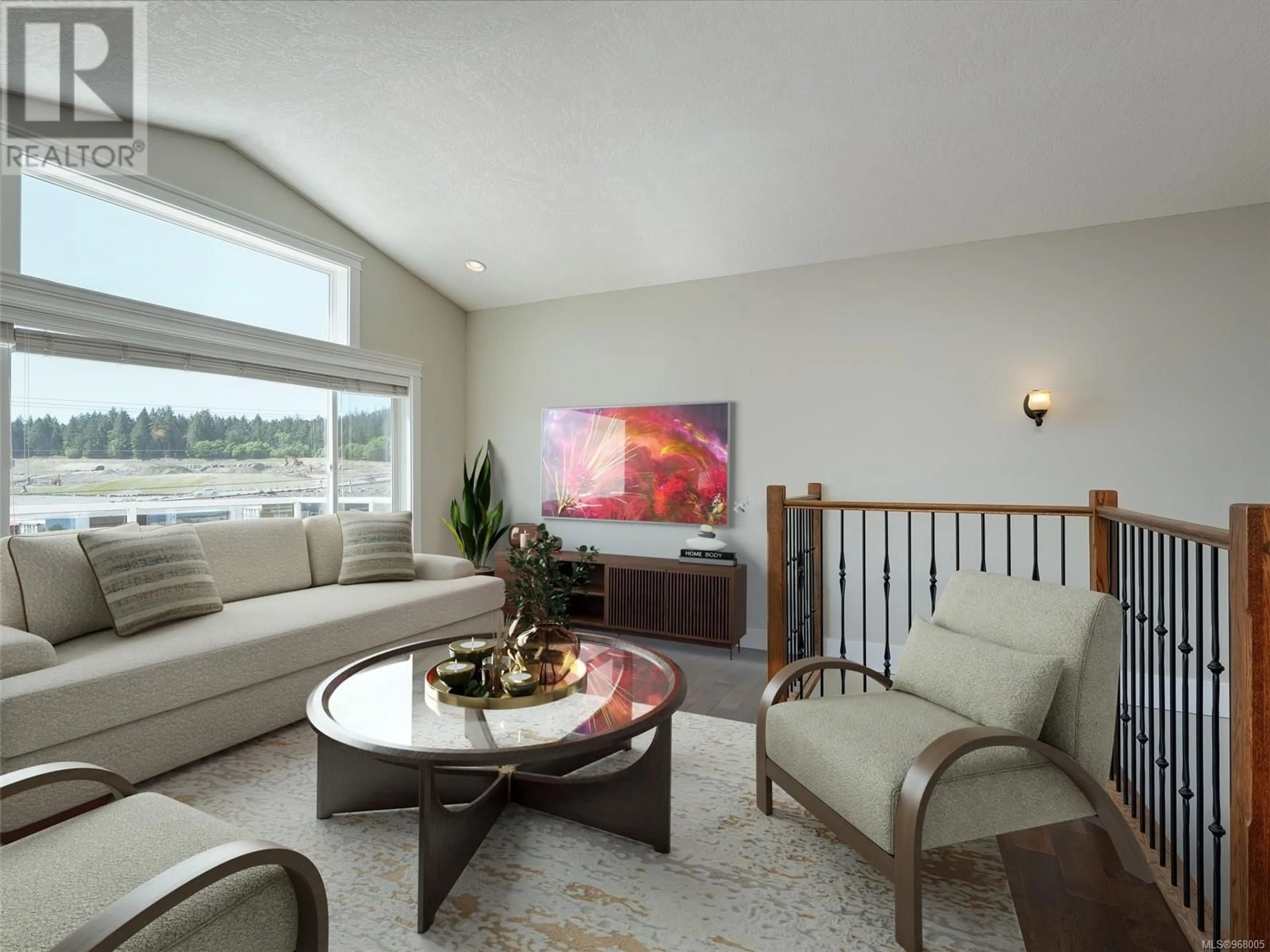402 Latoria Rd, Colwood, British Columbia V9C4K7
Contact us about this property
Highlights
Estimated ValueThis is the price Wahi expects this property to sell for.
The calculation is powered by our Instant Home Value Estimate, which uses current market and property price trends to estimate your home’s value with a 90% accuracy rate.Not available
Price/Sqft$401/sqft
Est. Mortgage$4,831/mo
Tax Amount ()-
Days On Market214 days
Description
Welcome to 402 Latoria Rd! This is an excellent 4 bedroom 3 bathroom family home sitting on a large lot and offering a HUGE 1 BEDROOM SUITE on the lower level. Don’t forget about your SOUTH FACING EXPOSURE & OCEAN/OLYMPIC MOUNTAIN VIEWS! Enjoy all of the conveniences Royal Bay has to offer while being walking distance to the Ocean, Restaurants, Shopping, Schooling, Walking Trails and much more! Enter inside to find a spacious open concept feel offering a large living area, beautiful kitchen with granite countertops, family room, and three spacious bedrooms including a very large master bedroom with large walk in closet and full ensuite bath including soaker tub and walk in shower! Head back downstairs to find your large laundry room off the entry as well as a huge DOUBLE CAR GARAGE! The yard space is also nice offering a large terraced area in the back for you to soak in those views or create some garden area. You will also enjoy your South Facing Balcony off the main living room. Do not wait, book your showing today! (id:39198)
Property Details
Interior
Features
Lower level Floor
Entrance
16 ft x 4 ftLaundry room
2 ft x 2 ftBathroom
Laundry room
7 ft x 6 ftExterior
Parking
Garage spaces 6
Garage type -
Other parking spaces 0
Total parking spaces 6
Property History
 48
48



