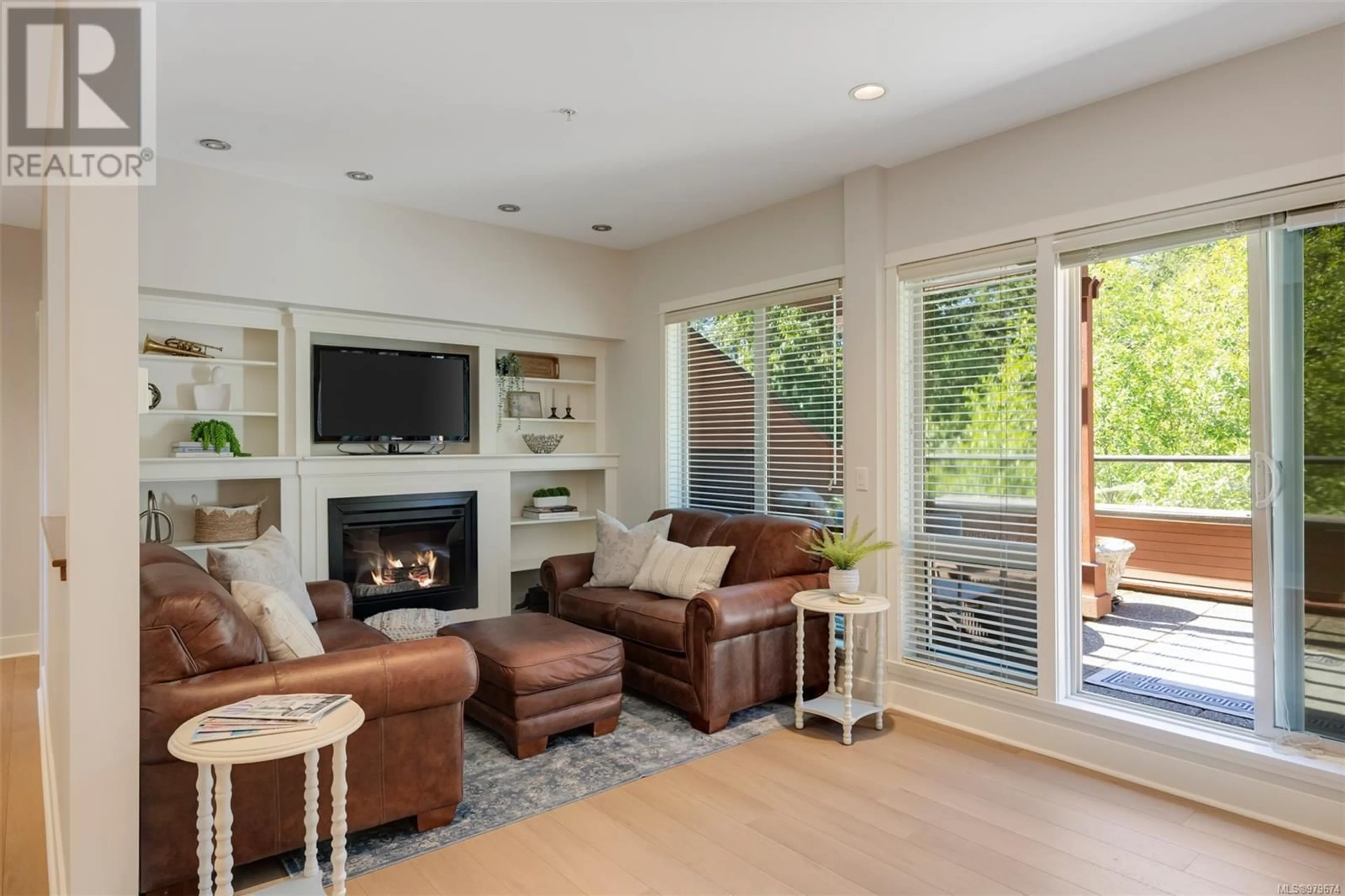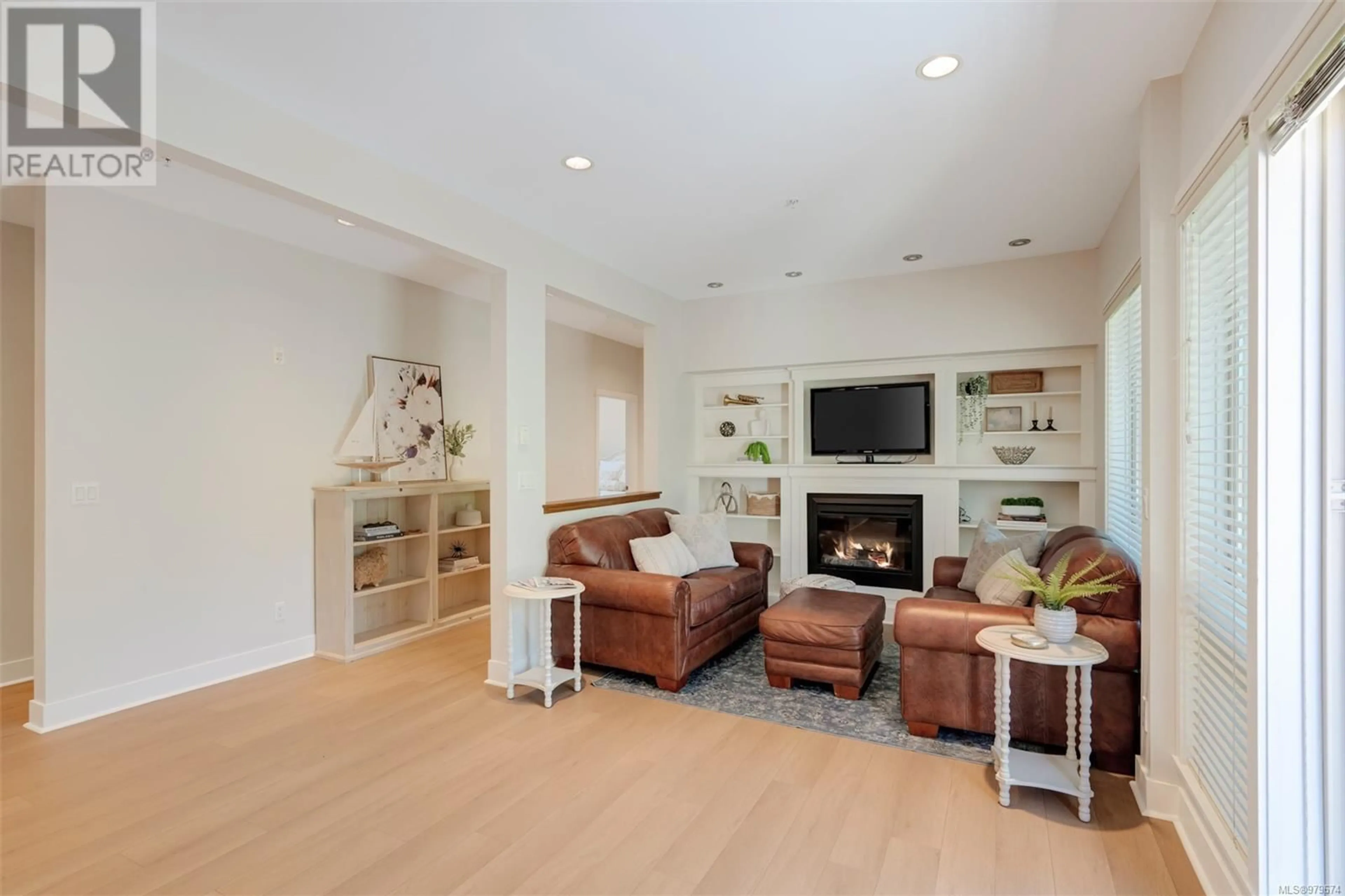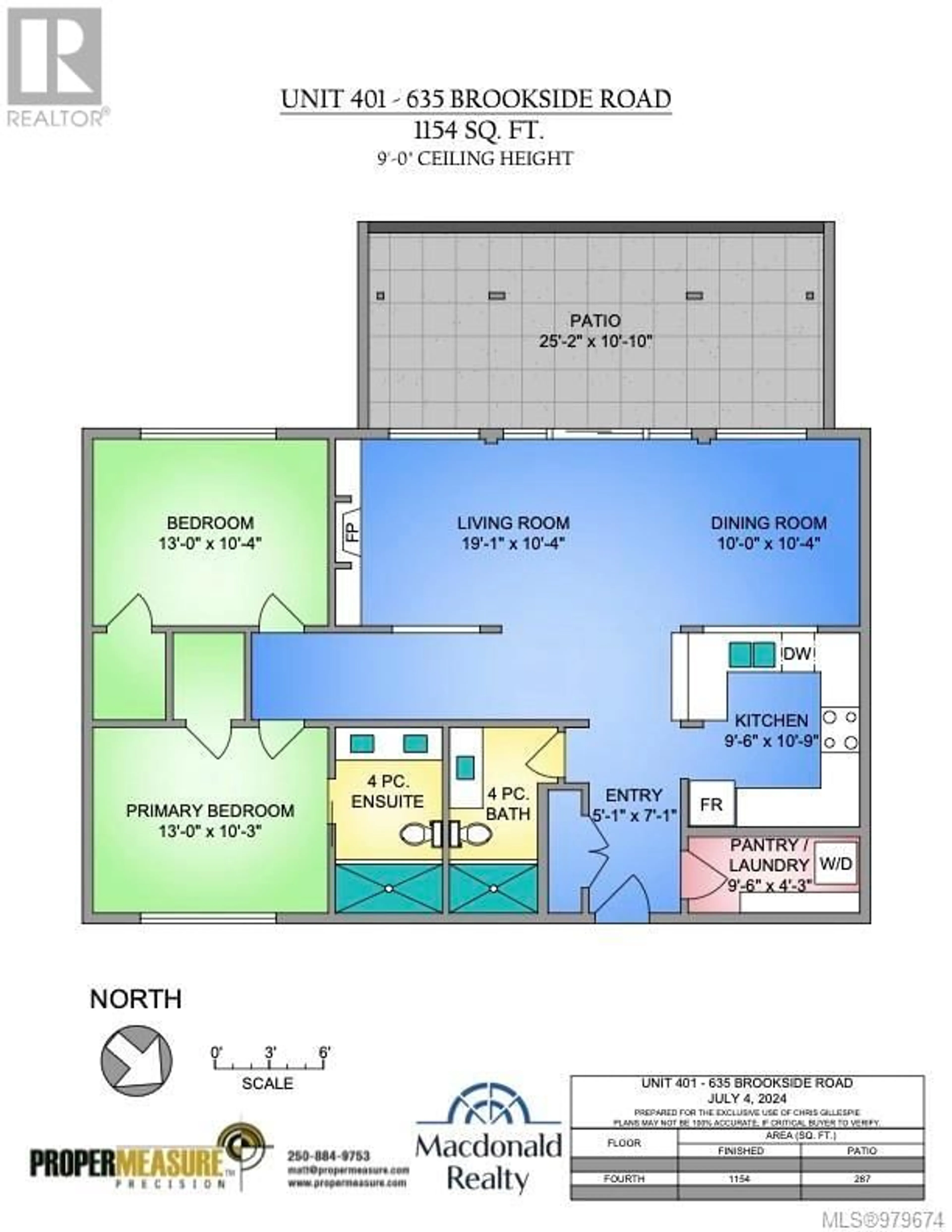401 635 Brookside Rd, Colwood, British Columbia V9C0C3
Contact us about this property
Highlights
Estimated ValueThis is the price Wahi expects this property to sell for.
The calculation is powered by our Instant Home Value Estimate, which uses current market and property price trends to estimate your home’s value with a 90% accuracy rate.Not available
Price/Sqft$451/sqft
Est. Mortgage$2,791/mo
Maintenance fees$654/mo
Tax Amount ()-
Days On Market1 day
Description
Stylish top-floor penthouse suite in the sought-after Latoria Walk community. This 2-bedroom, 2-bath unit features delightful roof top 25 ft. x 11 ft. terrace patio, 9-foot ceilings, floor to ceiling windows, feature fireplace with custom built-ins, and all new flooring and paint throughout. The spacious kitchen offers granite counters and brand-new stainless steel appliances. The open concept layout seamlessly connects the kitchen, dining, and living areas, making it ideal for both comfortable living and entertaining. Additional pantry storage is available in the large laundry room. Both bedrooms are generously sized, with primary providing ensuite and large closet. Secure underground parking, is included. Conveniently located steps away from Red Barn Market, Olympic View Golf Course, Royal Bay, hiking trails, beaches and more. Contact your Realtor today to book a showing. Priced well under BC Assessed value and quick possession possible for this spacious executive penthouse condo. (id:39198)
Property Details
Interior
Features
Main level Floor
Laundry room
10' x 4'Bedroom
13' x 10'Ensuite
Bathroom
Exterior
Parking
Garage spaces 1
Garage type Underground
Other parking spaces 0
Total parking spaces 1
Condo Details
Inclusions
Property History
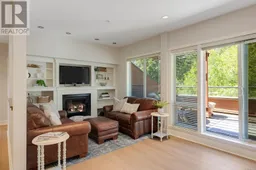 32
32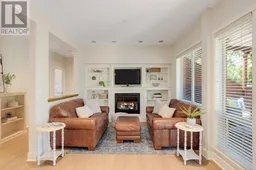 31
31
