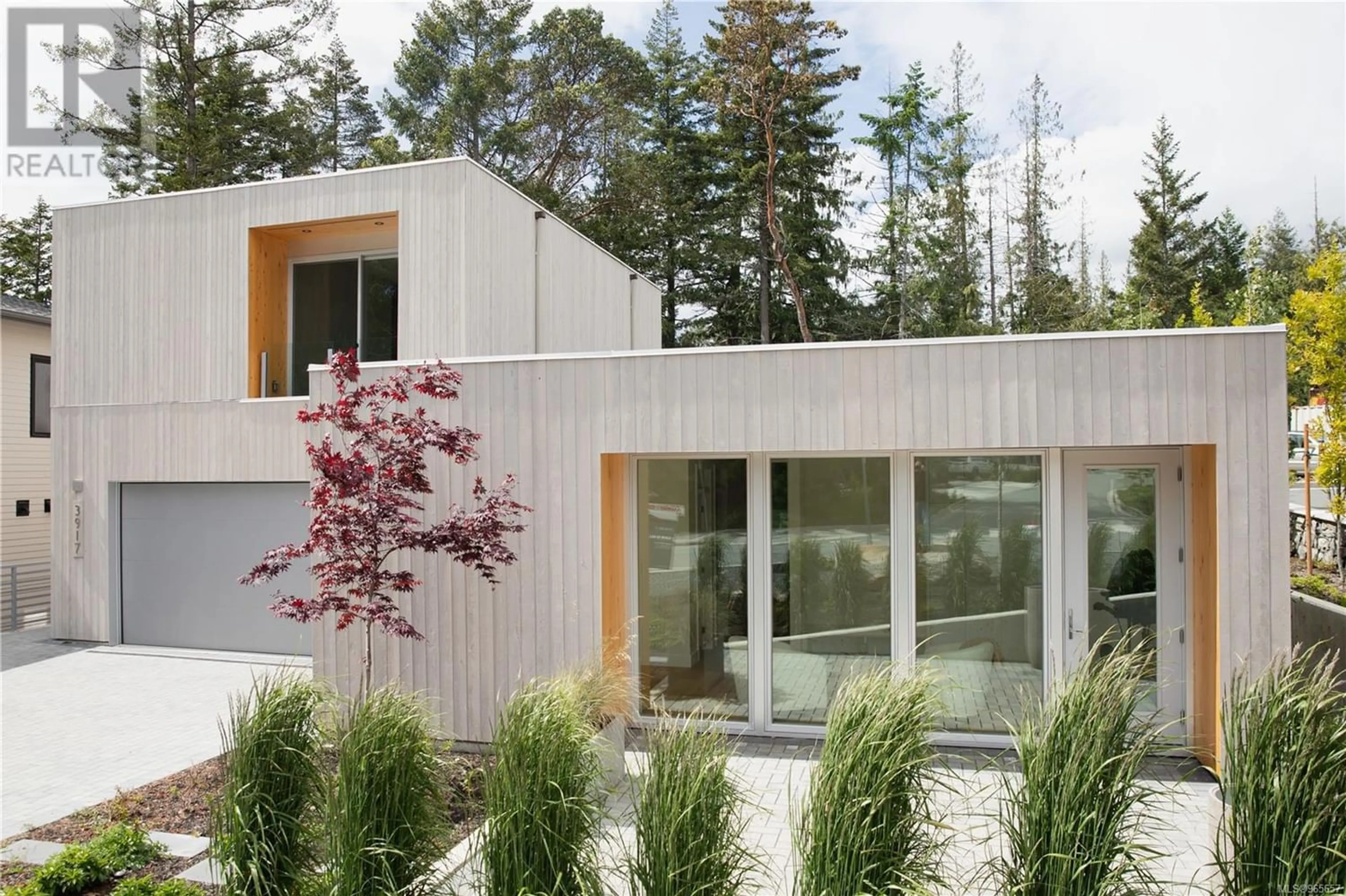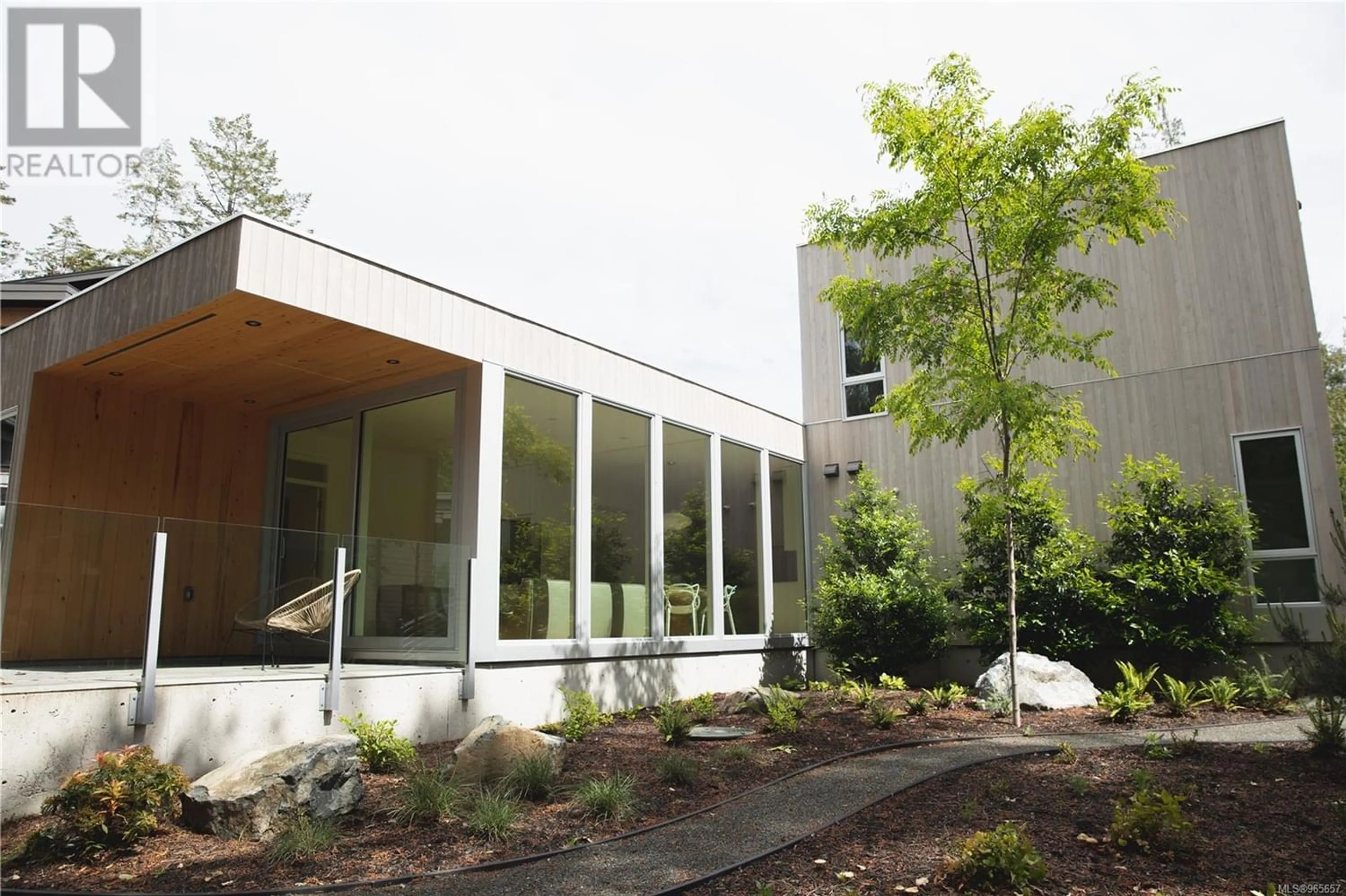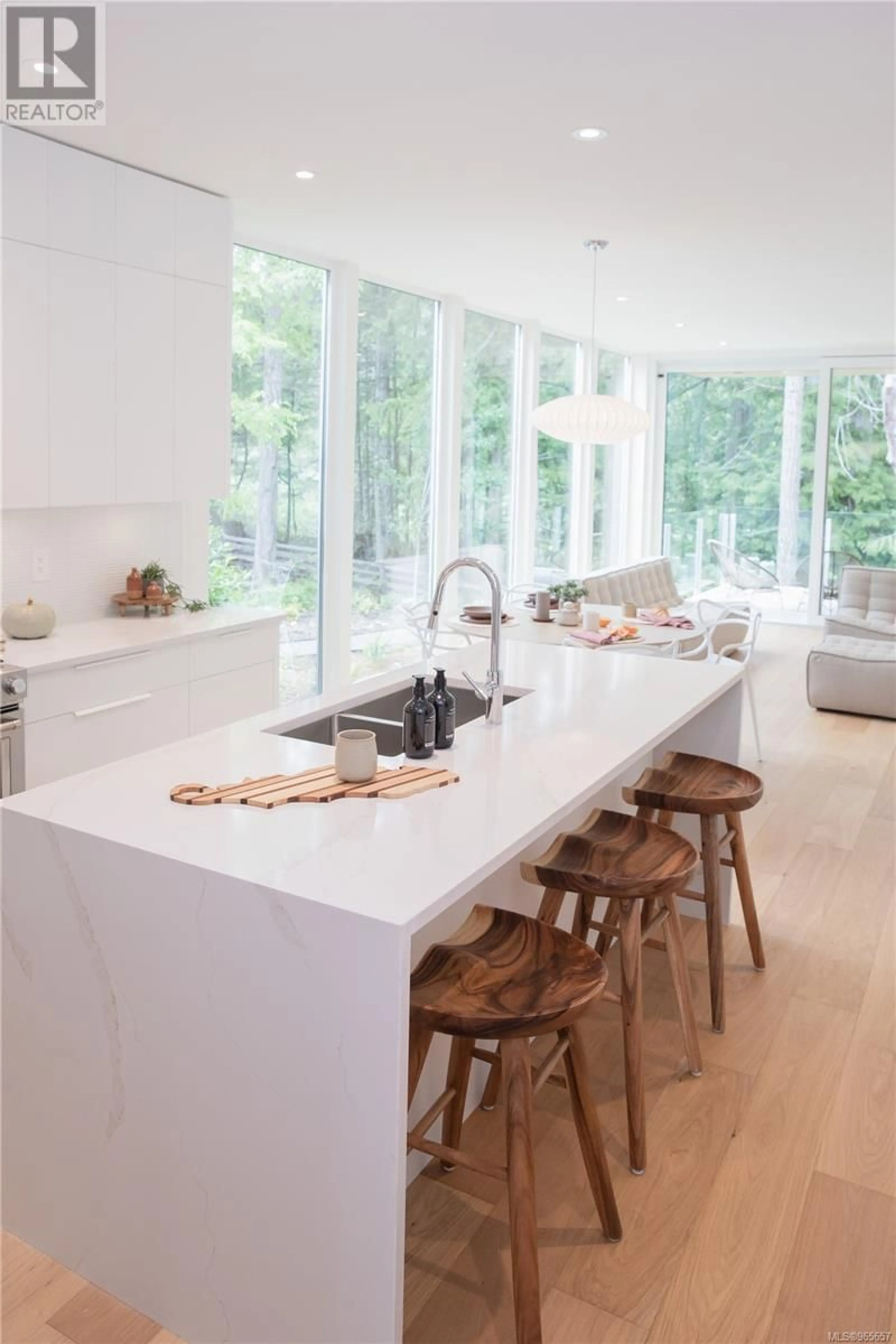3917 Olympian Way, Colwood, British Columbia V9C0R7
Contact us about this property
Highlights
Estimated ValueThis is the price Wahi expects this property to sell for.
The calculation is powered by our Instant Home Value Estimate, which uses current market and property price trends to estimate your home’s value with a 90% accuracy rate.Not available
Price/Sqft$732/sqft
Est. Mortgage$8,074/mo
Tax Amount ()-
Days On Market233 days
Description
Welcome to this stunning, modern glass home located in the upcoming Olympic View development. This architectural masterpiece, designed by Colin Harper Architect and built by Story Contracting, offers a unique living experience. A 4 bed + den, and 4 bath home offering over 2500sqft of living space. The main level features an open-concept floor plan with eastern and western exposures, allowing natural light to flood through the large windows, framing picturesque natural landscaping and lush forestry. Complete with stainless steel appliances, wide-plank engineered hardwood flooring and modern finishings, this home is a perfect blend of functionality and luxury. The upper level includes a self-contained 1-bedroom income suite, providing flexibility and additional living options. A double-wide garage and a spacious driveway ensure there's ample parking for you and your guests. Only minutes from the golf course and other nearby amenities! (id:39198)
Property Details
Interior
Features
Main level Floor
Living room
13 ft x 10 ftDining room
13 ft x 10 ftKitchen
16 ft x 15 ftBathroom
Exterior
Parking
Garage spaces 4
Garage type -
Other parking spaces 0
Total parking spaces 4
Property History
 44
44




