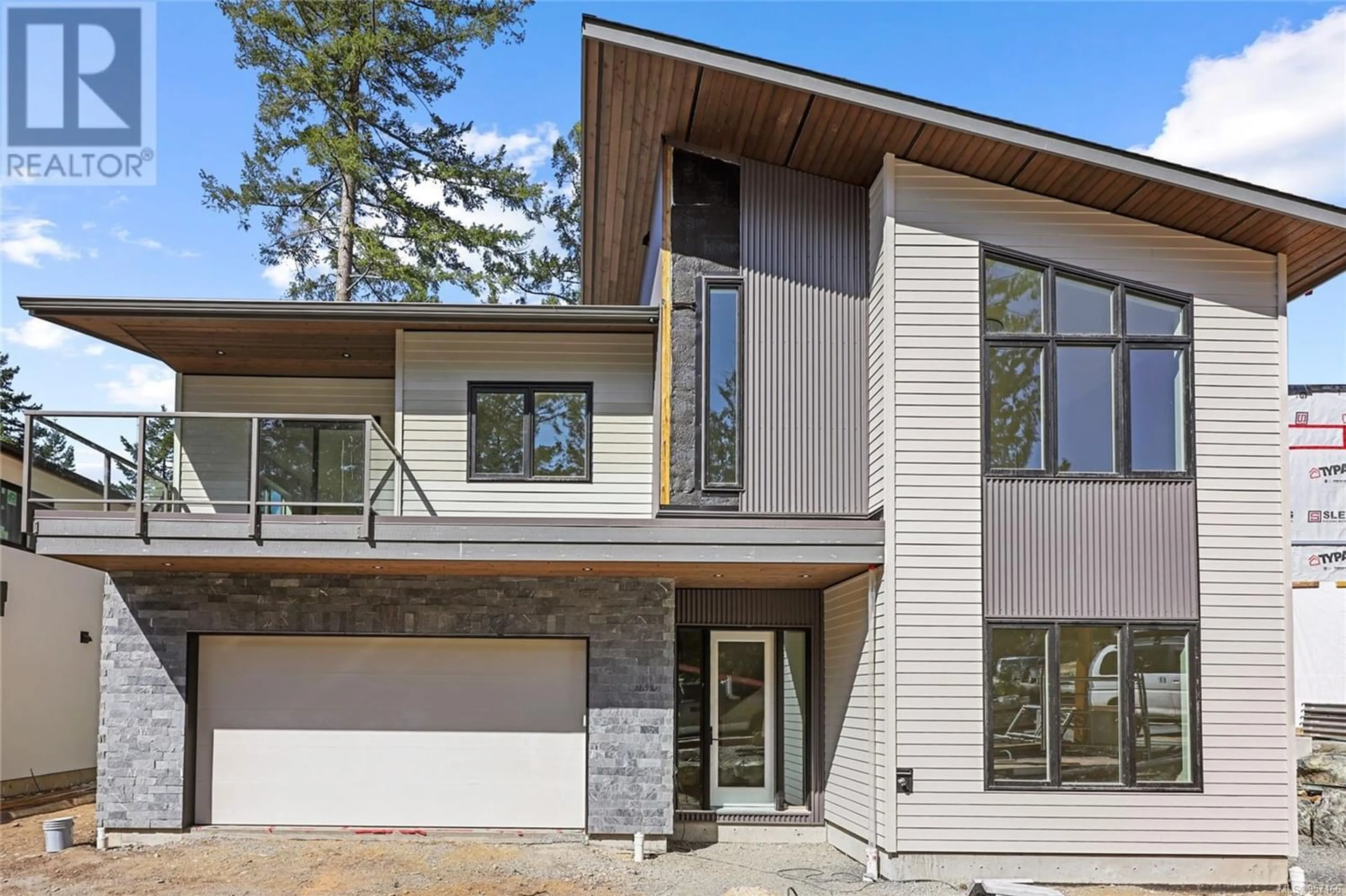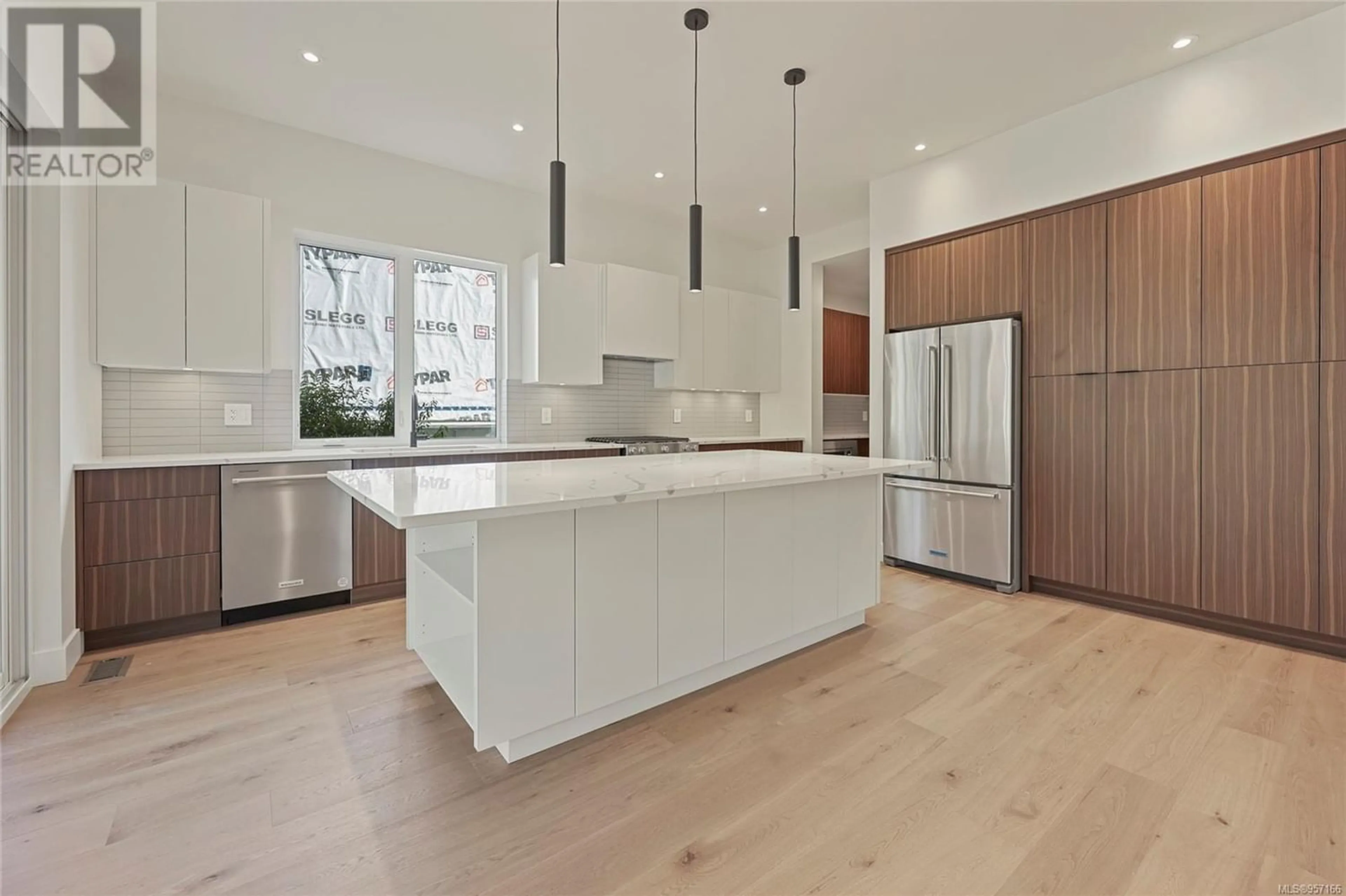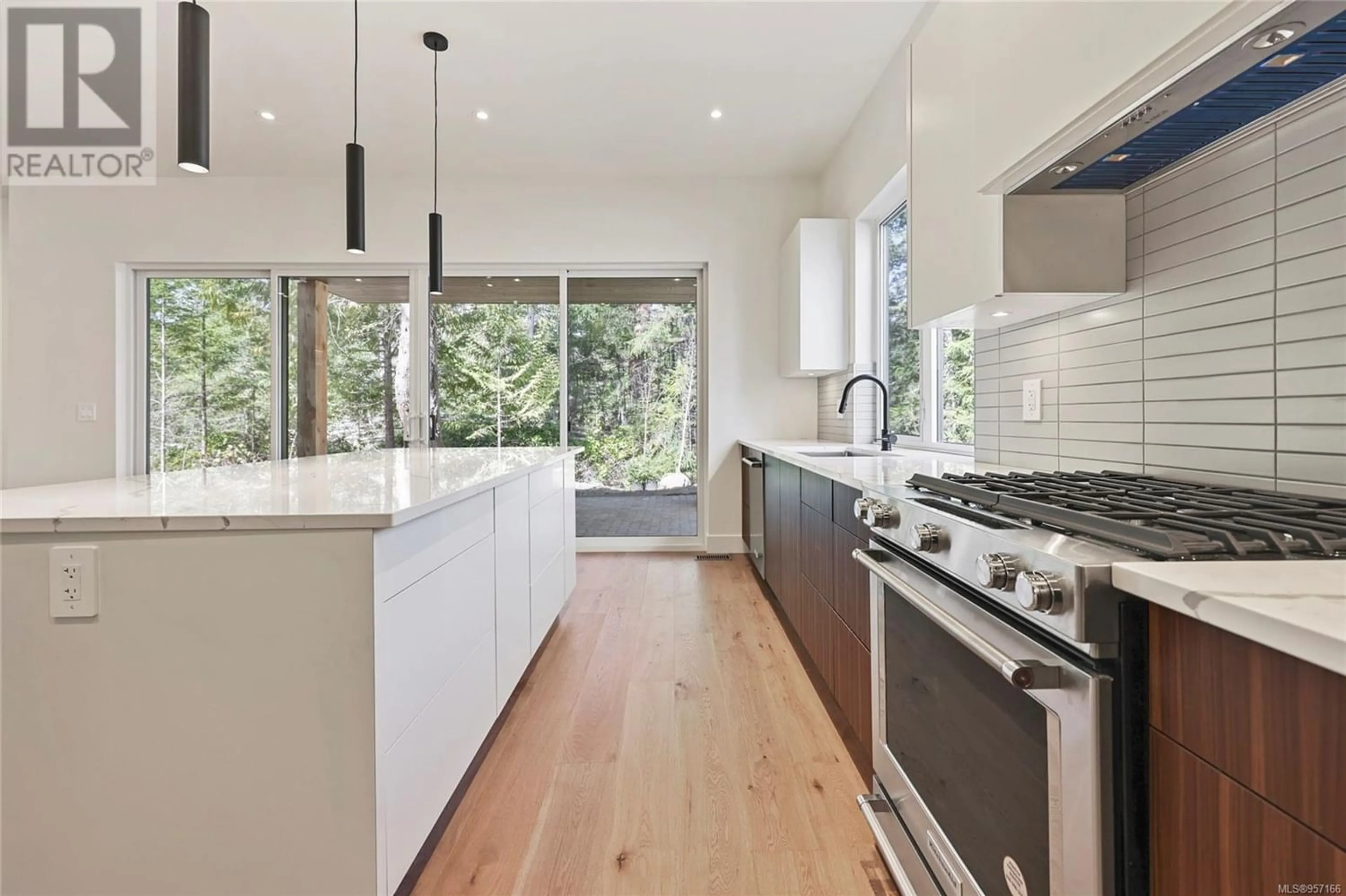3913 Olympian Way, Colwood, British Columbia V9C0C3
Contact us about this property
Highlights
Estimated ValueThis is the price Wahi expects this property to sell for.
The calculation is powered by our Instant Home Value Estimate, which uses current market and property price trends to estimate your home’s value with a 90% accuracy rate.Not available
Price/Sqft$430/sqft
Est. Mortgage$7,301/mo
Tax Amount ()-
Days On Market295 days
Description
Welcome to this bright, beautiful and modern new build in the upcoming Olympic View development. This stunning 4 bedroom plus den, 4 bathroom home offers over 3400 sq. ft. of living space, a thoughtful floor plan and plenty of room for any growing family. This home showcases a timeless and elegant interior design package with luxury finishes, neutral colour palettes, engineered wood flooring, custom millwork, premium appliances and a gas fireplace. Includes a self-contained legal suite above the two-car garage with a separate entrance, deck and parking spot. Designed and built by the esteemed Ryan Hoyt and Story Contracting. (id:39198)
Property Details
Interior
Features
Second level Floor
Bedroom
1 ft x 1 ftBathroom
Storage
8 ft x 8 ftPrimary Bedroom
17 ft x 15 ftExterior
Parking
Garage spaces 4
Garage type -
Other parking spaces 0
Total parking spaces 4
Property History
 52
52






