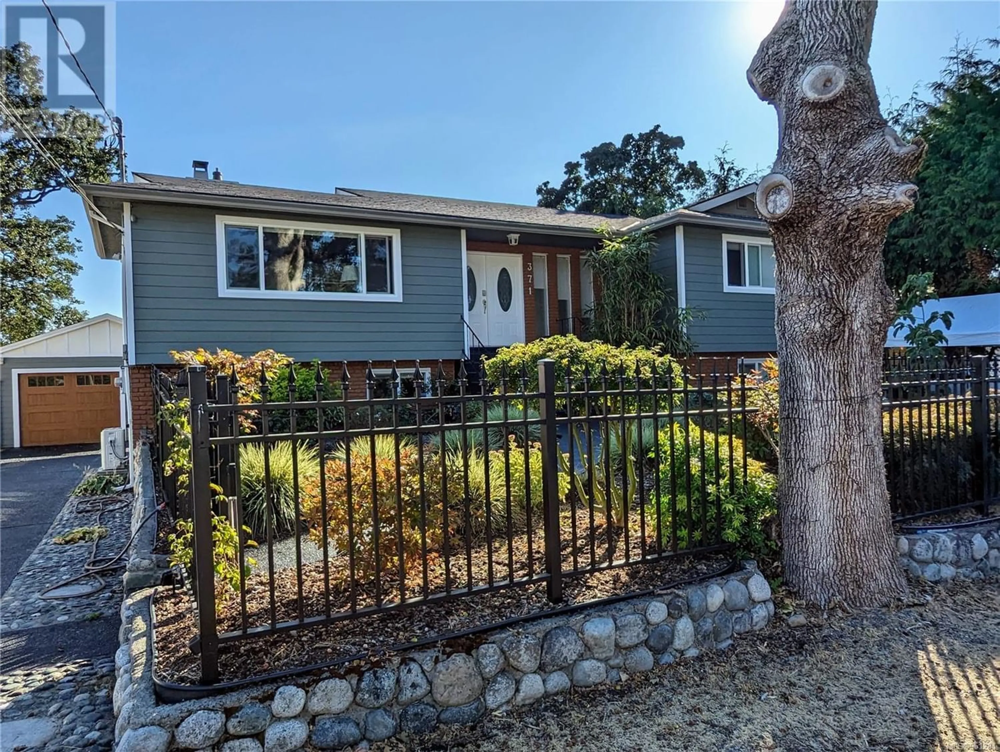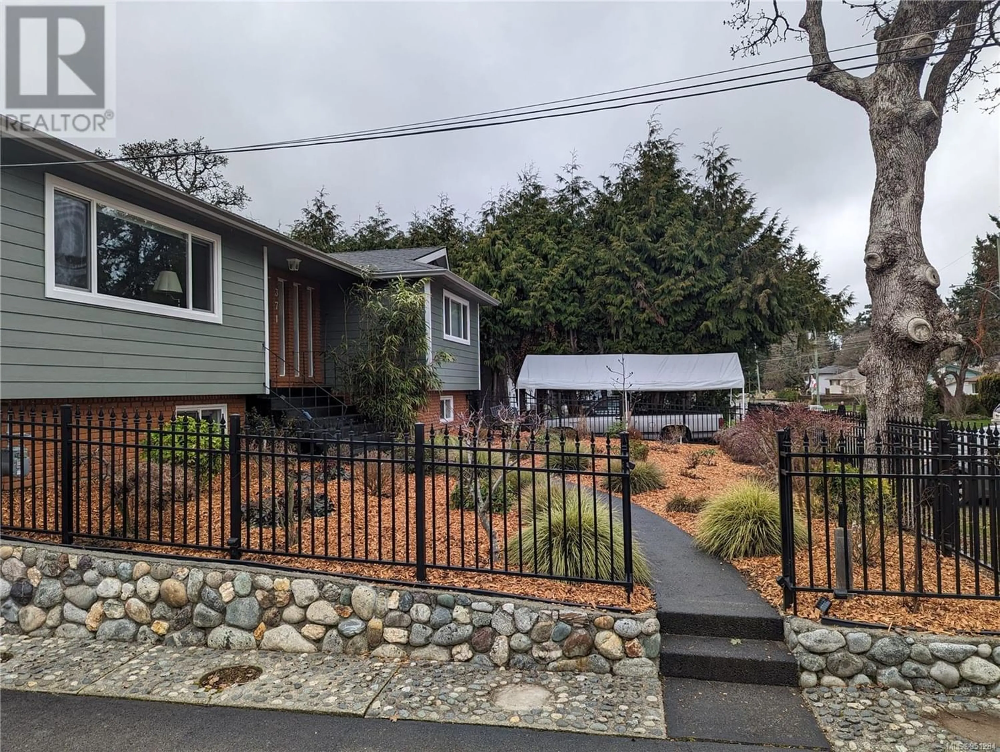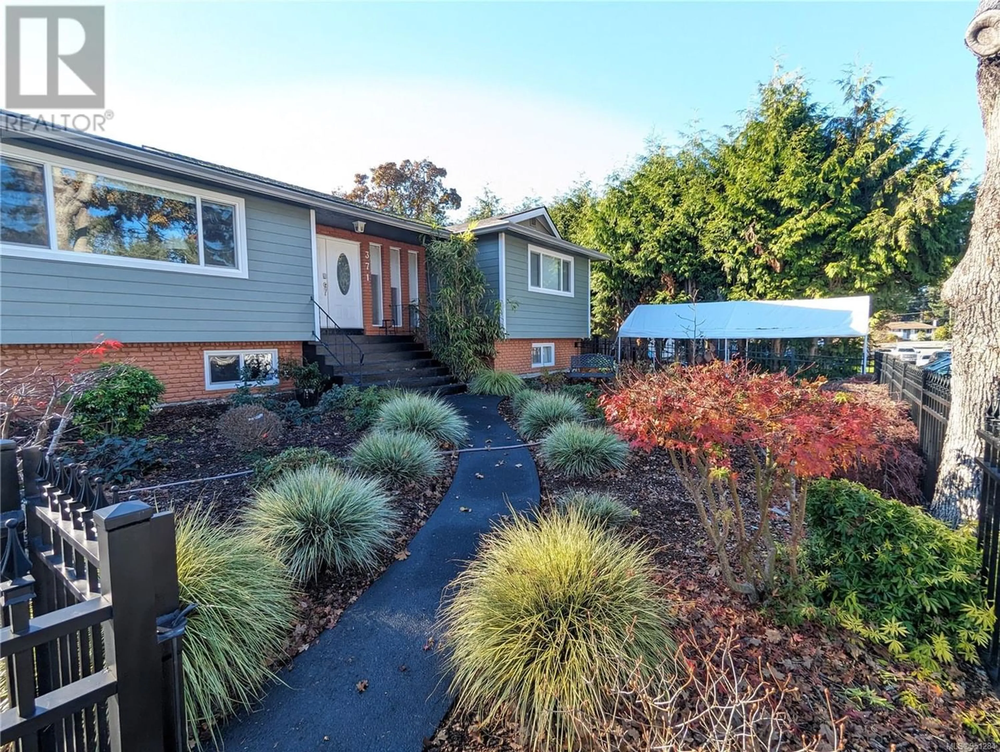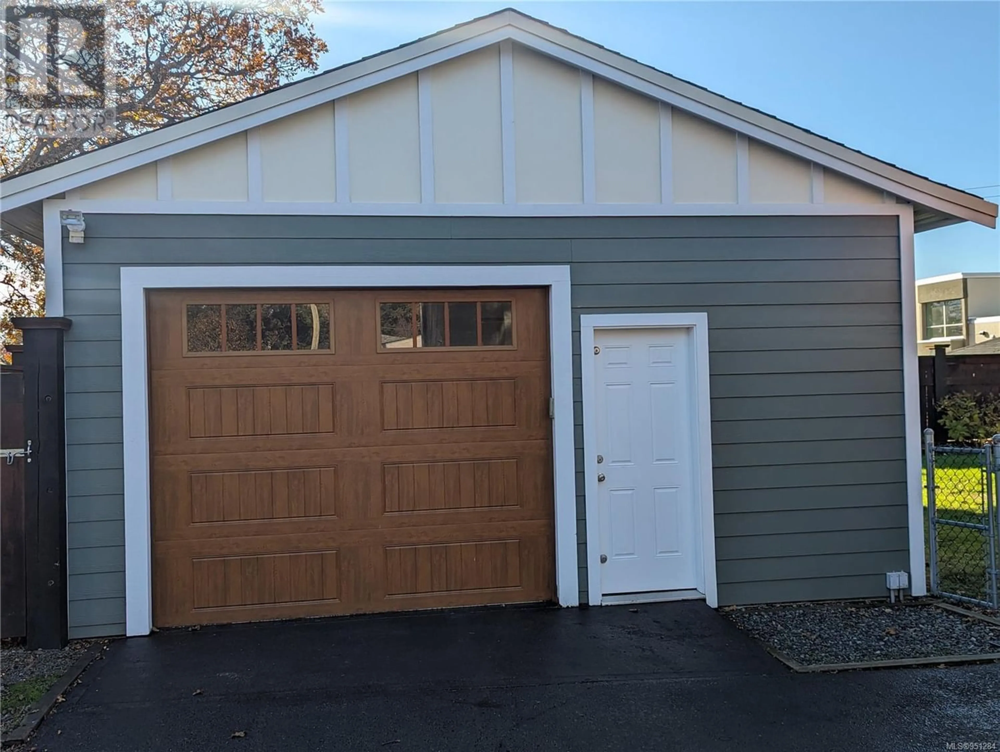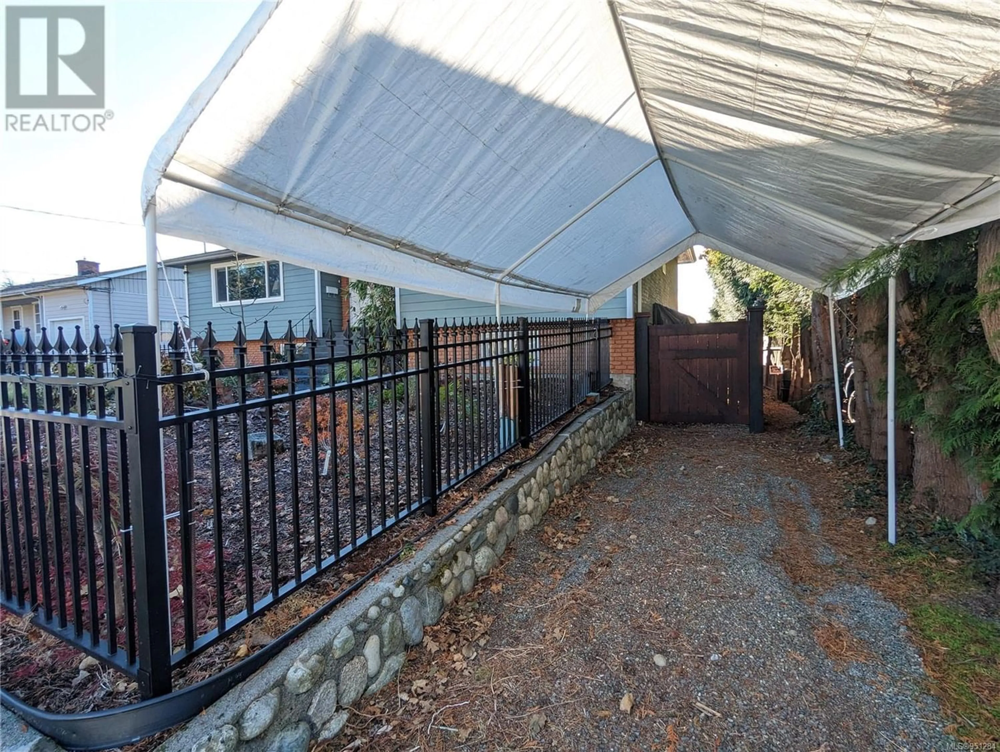371 FARVIEW Rd, Colwood, British Columbia V9C1V9
Contact us about this property
Highlights
Estimated ValueThis is the price Wahi expects this property to sell for.
The calculation is powered by our Instant Home Value Estimate, which uses current market and property price trends to estimate your home’s value with a 90% accuracy rate.Not available
Price/Sqft$310/sqft
Est. Mortgage$5,321/mo
Tax Amount ()-
Days On Market360 days
Description
Proudly introducing the perfect family home with 2 Suites! Flexible floor plan allows for multiple income streams or independent/private living for guests or Family members. backing onto a school field! Updates include refinished oak hardwood floors, renovated kitchens with quartz & granite tops and updated bathrooms, High efficiency gas furnace, hot water on demand and soundproofing between floors, windows, roof, siding plus reinsulated walls & ceiling. Lower walk-out level features 2x furnished suites. The property is fully fenced and has a massive detached 20'x30' garage with plenty of storage! There are 2 gazebos total, one finished in Italian Tile with metal roof, the other off the main floor dining area also with metal roof. French doors lead to living room with cozy wood stove, also French doors to dining room. Property is fenced using 8x8 posts & sawmill full dimension boards! Book your appointment now! (id:39198)
Property Details
Interior
Features
Lower level Floor
Bedroom
10'7 x 9'7Laundry room
11'9 x 9'7Other
12'2 x 12'9Patio
23'1 x 18'2Exterior
Parking
Garage spaces 8
Garage type -
Other parking spaces 0
Total parking spaces 8
Property History
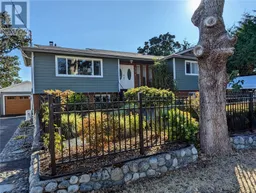 39
39
