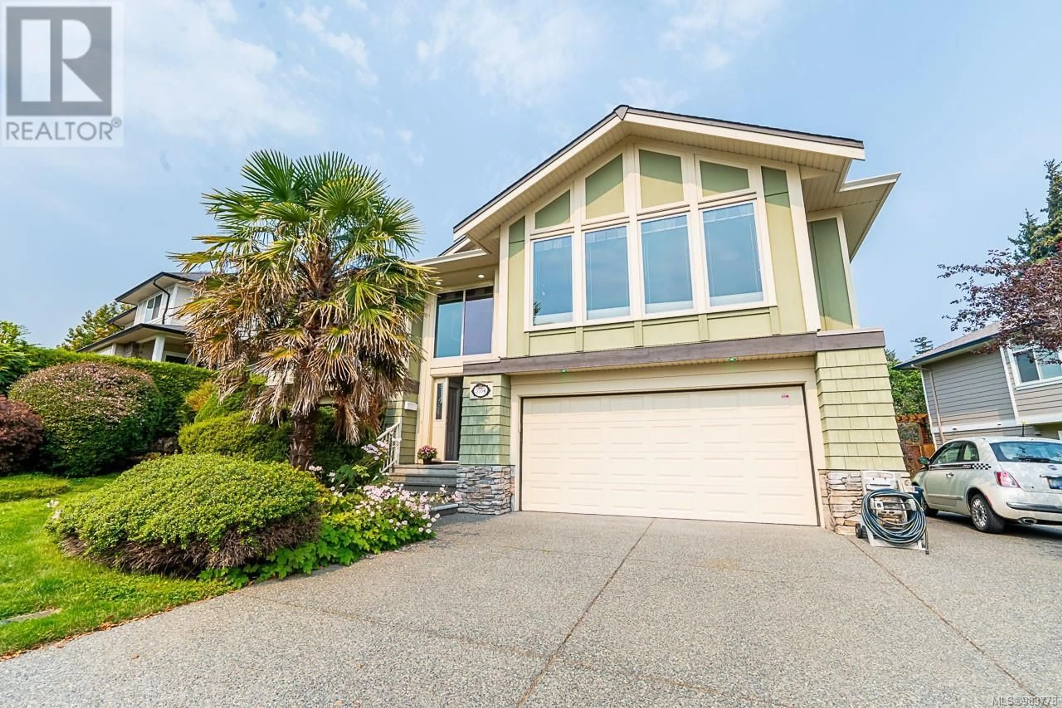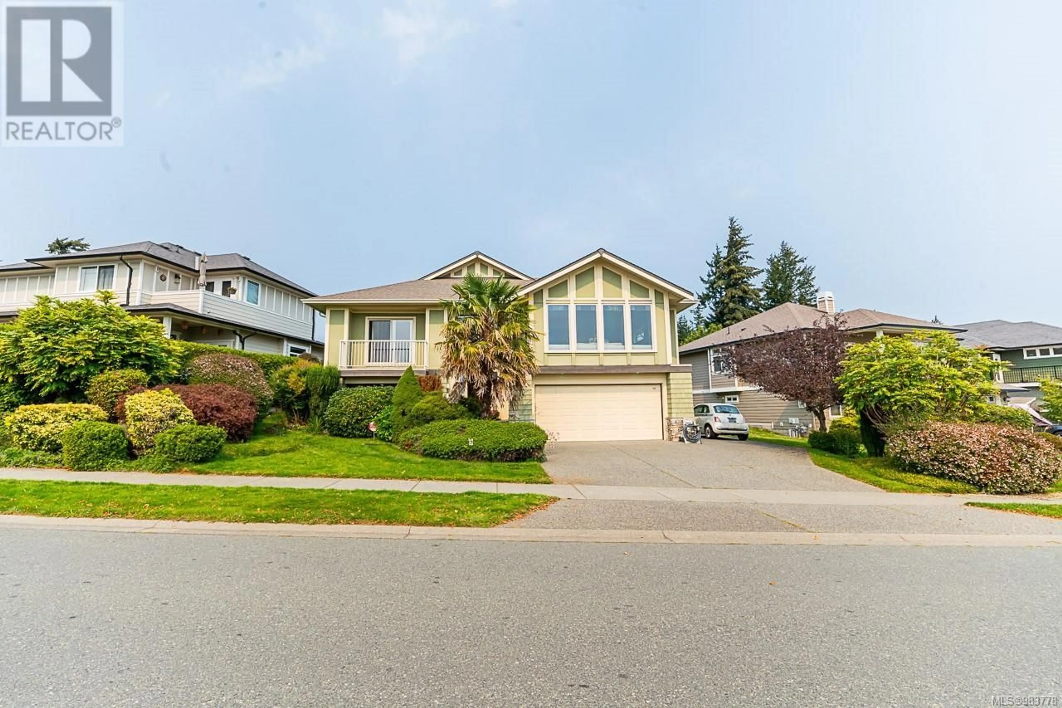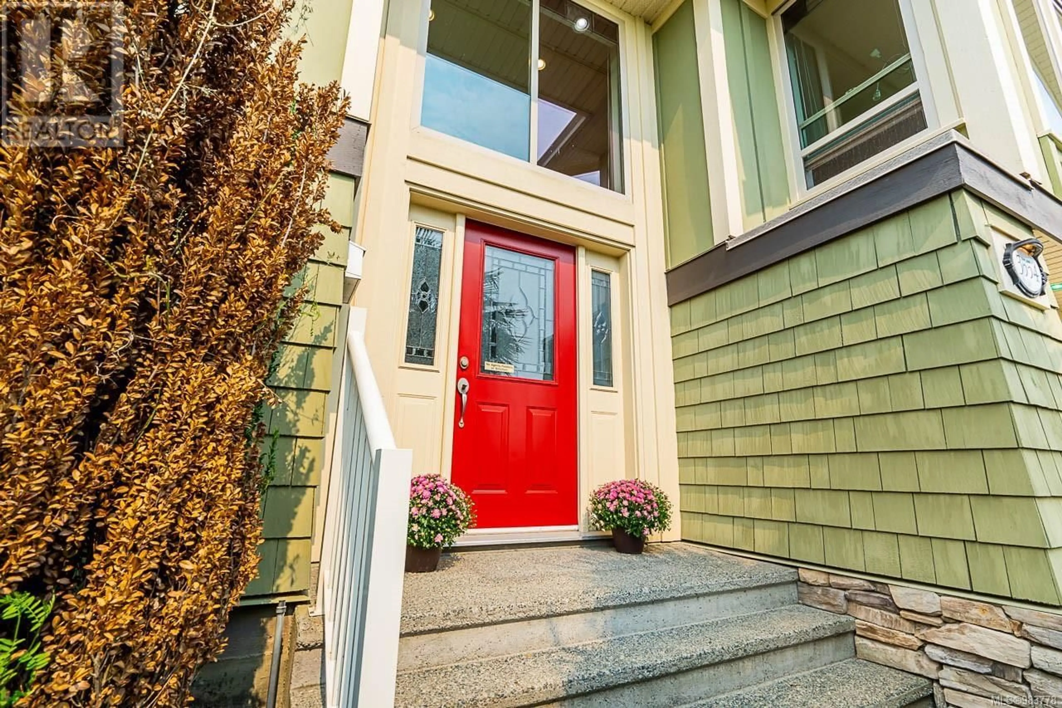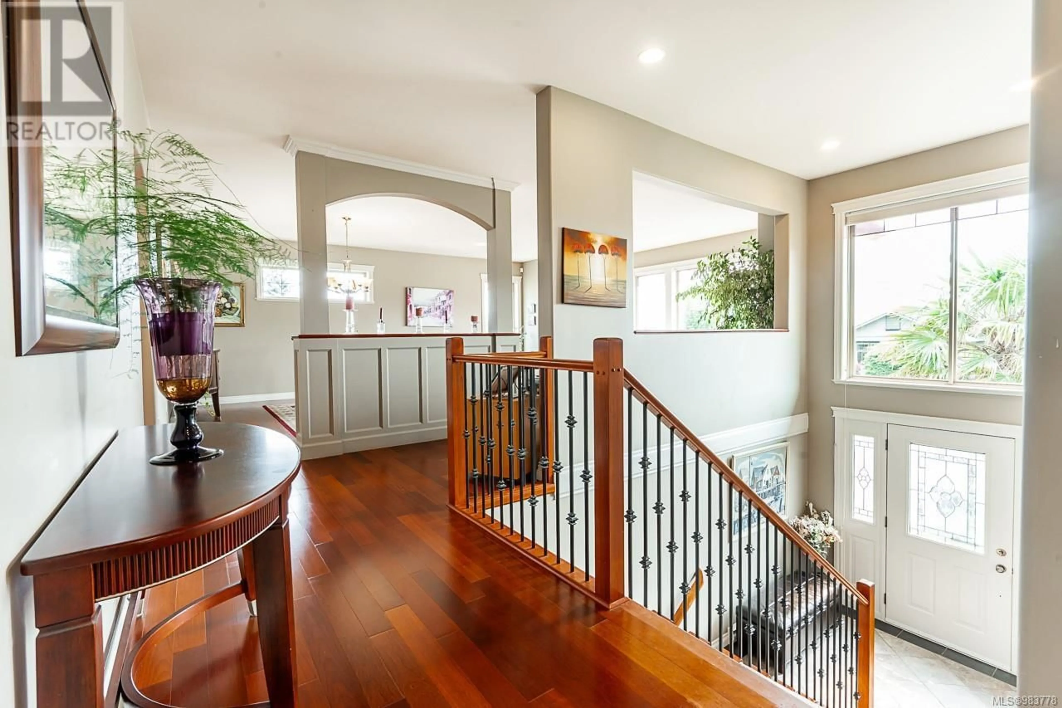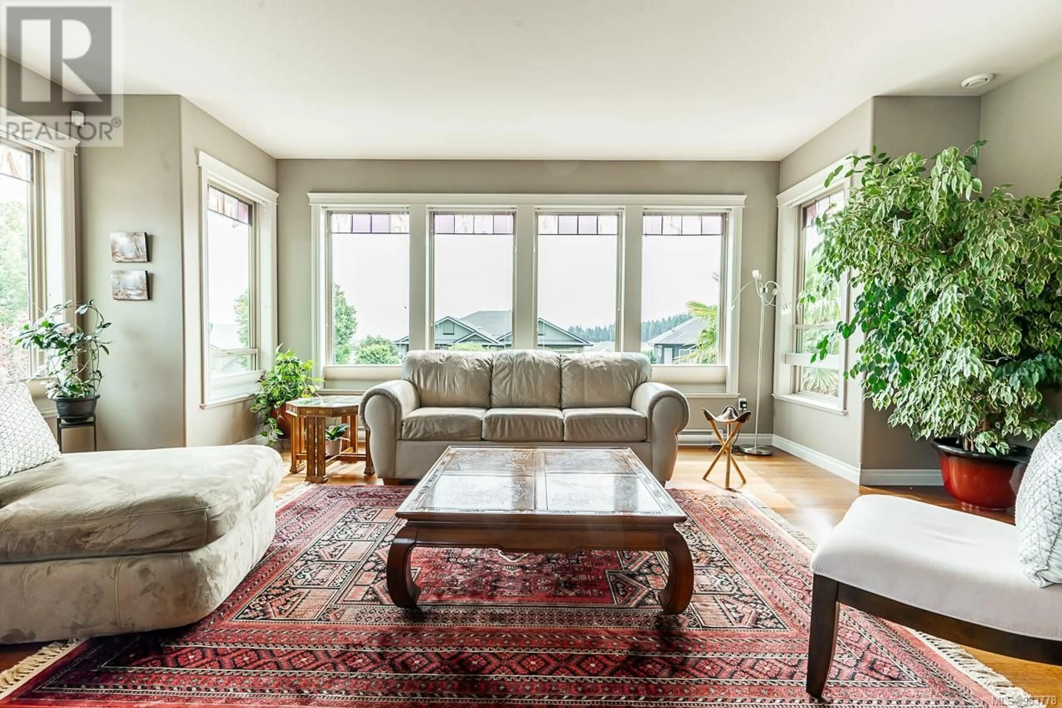3554 Promenade Cres, Colwood, British Columbia V9C4L1
Contact us about this property
Highlights
Estimated ValueThis is the price Wahi expects this property to sell for.
The calculation is powered by our Instant Home Value Estimate, which uses current market and property price trends to estimate your home’s value with a 90% accuracy rate.Not available
Price/Sqft$453/sqft
Est. Mortgage$6,979/mo
Tax Amount ()-
Days On Market50 days
Description
ORIGINAL PHASE of ROYAL BAY DEVELOPMENT. an exquisite home nestled in one of Victoria's most desirable communities. Offering unparalleled elegance,this meticulously maintained property boasts over 3500 square feet of luxurious living space. With views of strait of Juna De Fuca, this 4 bed + den has amazing Southern exposure of the stunning Olympic Mts.The main floor plan layout creates abundance of natural light,with an open concept kitchen,hardwood flrs,maple cabinetry,granite island counter, large formal living, dining and spacious family room with gas fireplace.Step outside to the private backyard oasis, where a large patio provides the perfect spot for outdoor dining and relaxation.Lush,low-maintenance landscaping surrounds the property,offering both beauty & privacy, self-contained LEGAL one bedroom suite.Fully landscaped,irrigated yard,close proximity to parks, shopping, and excellent schools. Located in a peaceful, family-friendly neighborhood, a perfect place to call home! (id:39198)
Property Details
Interior
Features
Lower level Floor
Bathroom
4 ft x 8 ftPatio
8 ft x 17 ftBedroom
11 ft x 11 ftLiving room
12 ft x 13 ftExterior
Parking
Garage spaces 3
Garage type -
Other parking spaces 0
Total parking spaces 3
Property History
 35
35
