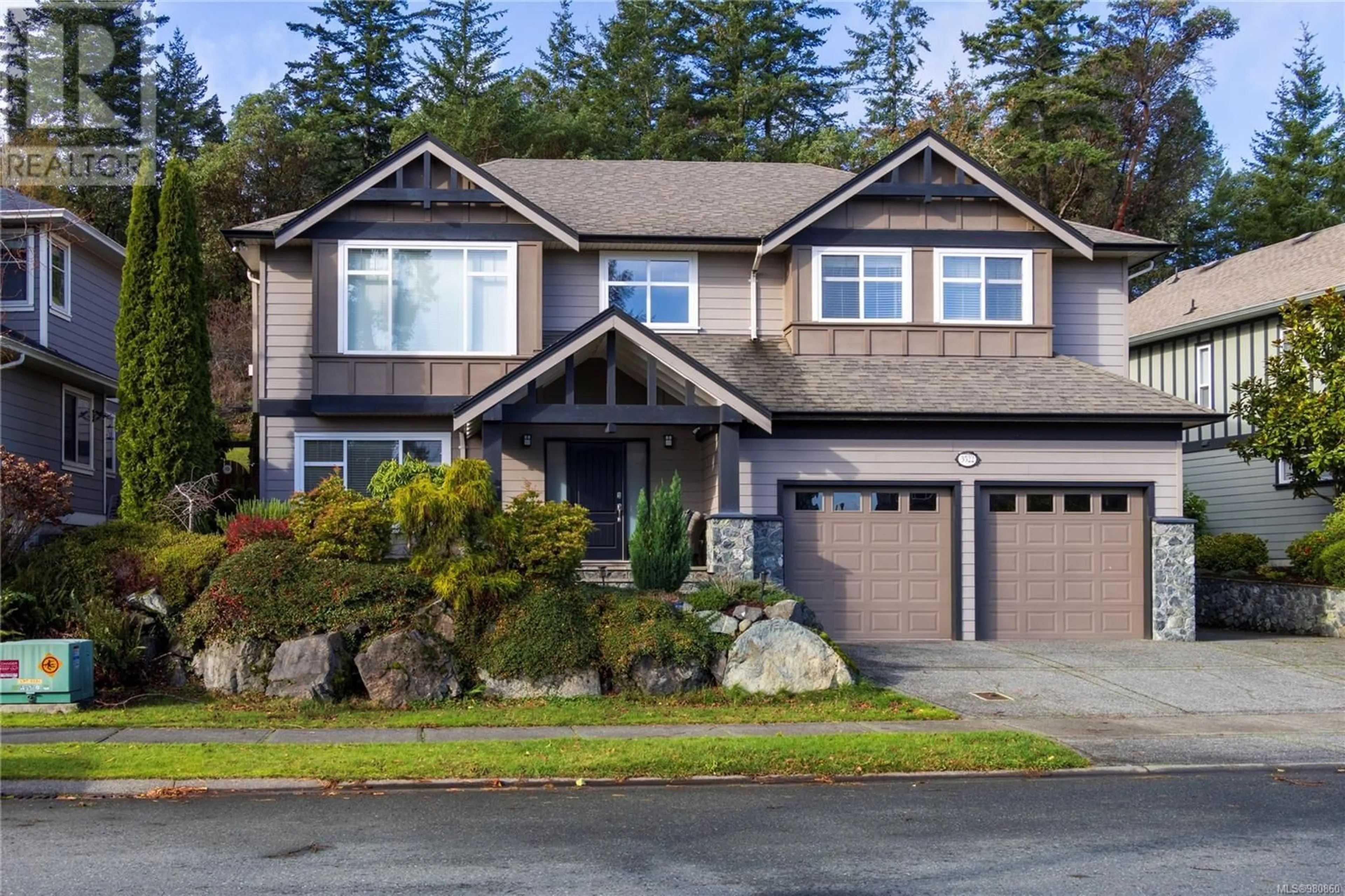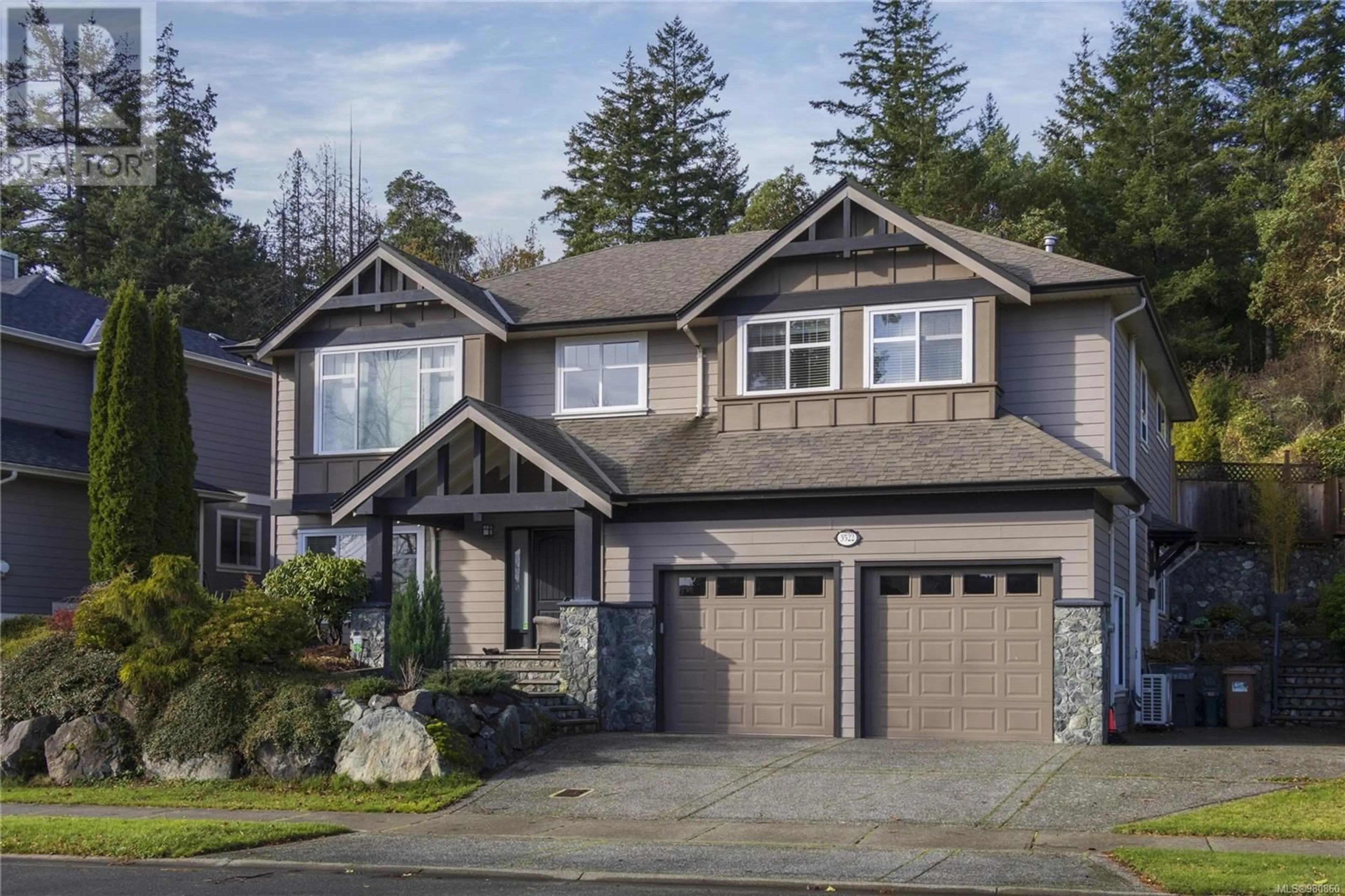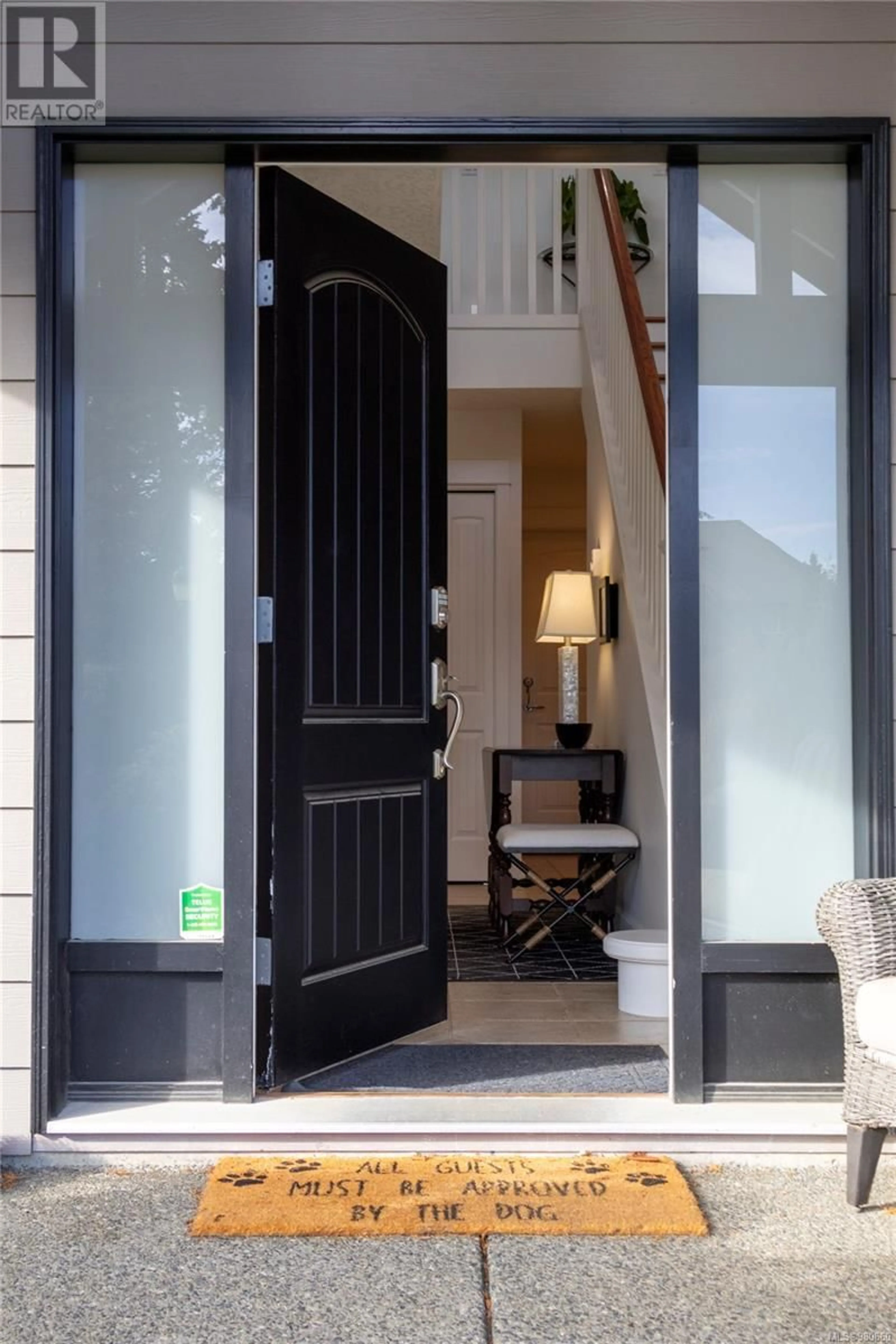3522 Promenade Dr, Colwood, British Columbia V9C4L8
Contact us about this property
Highlights
Estimated ValueThis is the price Wahi expects this property to sell for.
The calculation is powered by our Instant Home Value Estimate, which uses current market and property price trends to estimate your home’s value with a 90% accuracy rate.Not available
Price/Sqft$428/sqft
Est. Mortgage$6,764/mo
Tax Amount ()-
Days On Market3 days
Description
Absolutely Gorgeous Executive Home on Much Sought After Promenade Drive ! This Pampered Residence Sparkles Throughout Showcasing Beautiful Upgrades to All 4 Bathrooms Glistening w/Designer Ceramics,Quartz Counters & Top of the Line Fixtures (2023), New Air Conditioning(2023), Wonderful Chef's Kitchen Features Exquisite Cabinetry, Pantry, Prep Sink, Wine Fridge, & Huge Island ! New Gleaming Hardwood Floors throughout the Entire Lower Level (2023) Double French Doors from Kitchen & Master Bedroom Open to a Gigantic Sun Drenched ''Stamped'' Patio (910 sq ft) Large Motorized Awning Overlooking the Expansive Colourful Landscape including Flowers, Bamboo, Raised Beds all with Automated Irrigation ! The Lower Level has an Immaculate Upgraded Legal One Bedroom Suite (could easily be 2 bdrm/2 bath) that is Totally Self Contained with it's own Entrance, Parking and Patio ! The Over-sized Garage is Complete with Black Commercial Cabinetry and EV Charger (2023) ! Prepare to be Impressed ! (id:39198)
Property Details
Interior
Features
Lower level Floor
Patio
11 ft x 10 ftEntrance
6 ft x 4 ftDining room
10 ft x 9 ftBathroom
Exterior
Parking
Garage spaces 5
Garage type -
Other parking spaces 0
Total parking spaces 5
Property History
 52
52


