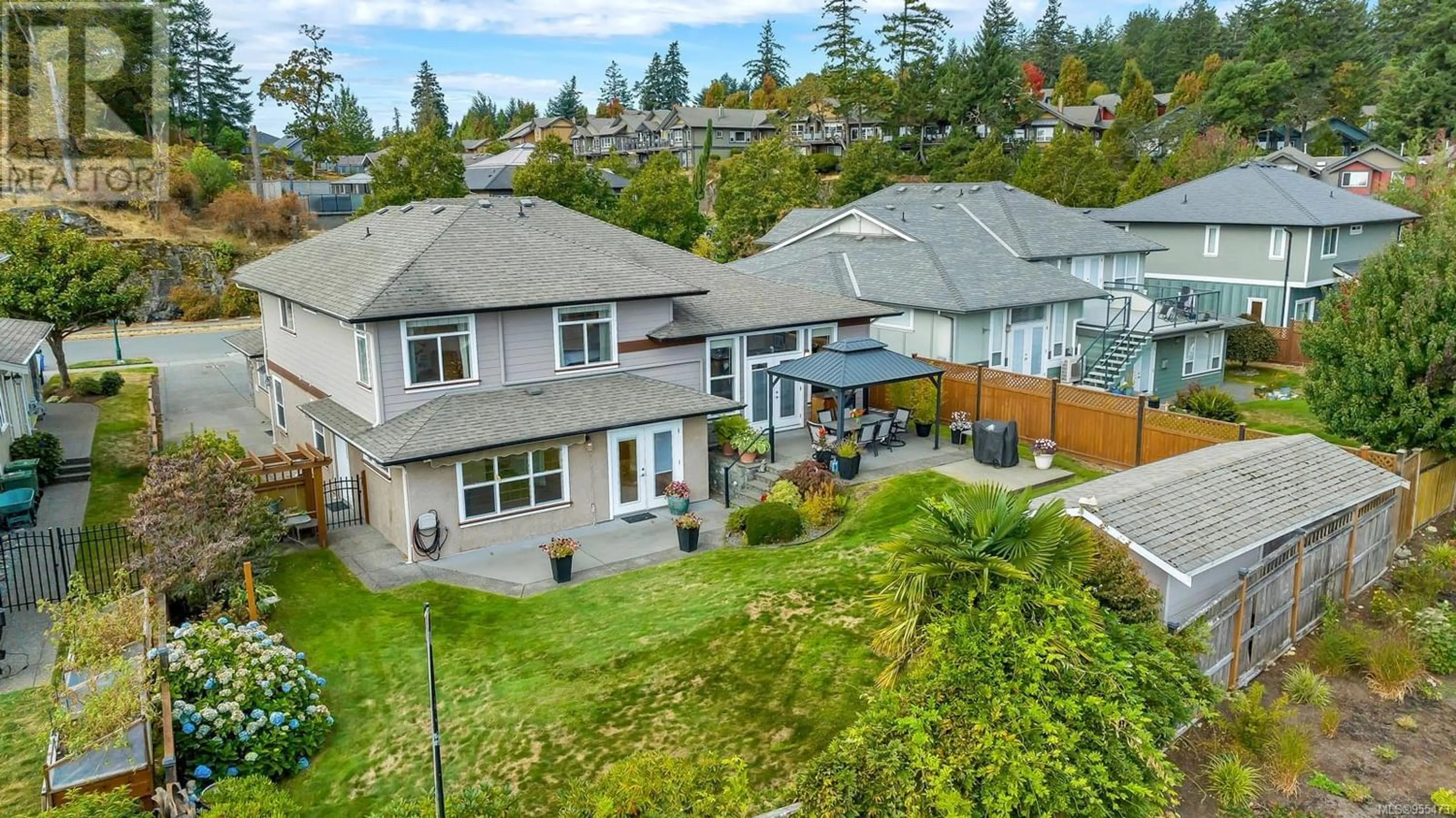3505 Promenade Cres, Colwood, British Columbia V9C4L8
Contact us about this property
Highlights
Estimated ValueThis is the price Wahi expects this property to sell for.
The calculation is powered by our Instant Home Value Estimate, which uses current market and property price trends to estimate your home’s value with a 90% accuracy rate.Not available
Price/Sqft$399/sqft
Est. Mortgage$6,657/mo
Tax Amount ()-
Days On Market308 days
Description
Highly sought-after ORIGINAL PHASE of ROYAL BAY DEVELOPMENT... 3505 PROMENADE CRESCENT is an immaculately kept, split-level home SURROUNDED BY LUXURY custom built homes, parkland across the street & an extensive trail system that leads to the ocean/beachfront park/shopping. CUSTOM BUILT with an amazing floorplan that ticks off all boxes...4 large BEDROOMS & DEN, PLUS a LEGAL 2BDRM SUITE (w/own off-street parking & patio; wheelchair friendly-vacant suite, never rented). LEVEL ENTRY MAIN FLOOR features a bright, open concept great room w/walkout access to a large patio/gazebo & beautifully landscaped/private yard. Primary bdrm has a nice sitting area to take in the ocean glimpse! 4 BDRMS all on same floor! Suite easily incorporates into the main for those who would like to use it as a REC ROOM/extra space! New ductless heat pump system 2yrs ago. Updated Ensuite. Double garage. Easy inside access to full crawlspace (45sqft x 22sf). SqFt from floorplan,Lot size BC Assess=buyer verify (id:39198)
Property Details
Interior
Features
Second level Floor
Laundry room
6 ft x 8 ftEnsuite
6 ft x 11 ftBathroom
8 ft x 8 ftBedroom
10 ft x 10 ftExterior
Parking
Garage spaces 3
Garage type -
Other parking spaces 0
Total parking spaces 3
Property History
 50
50




