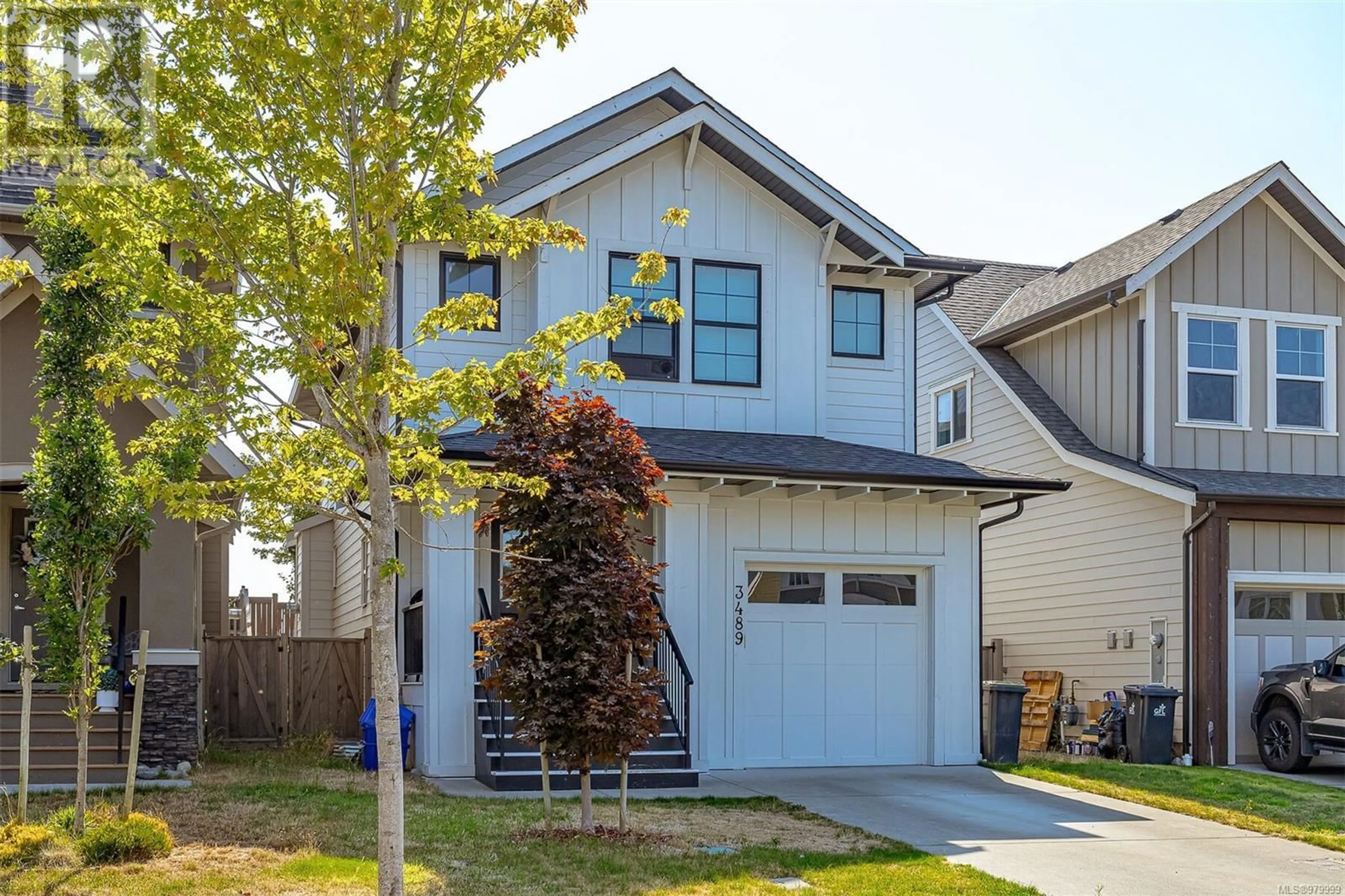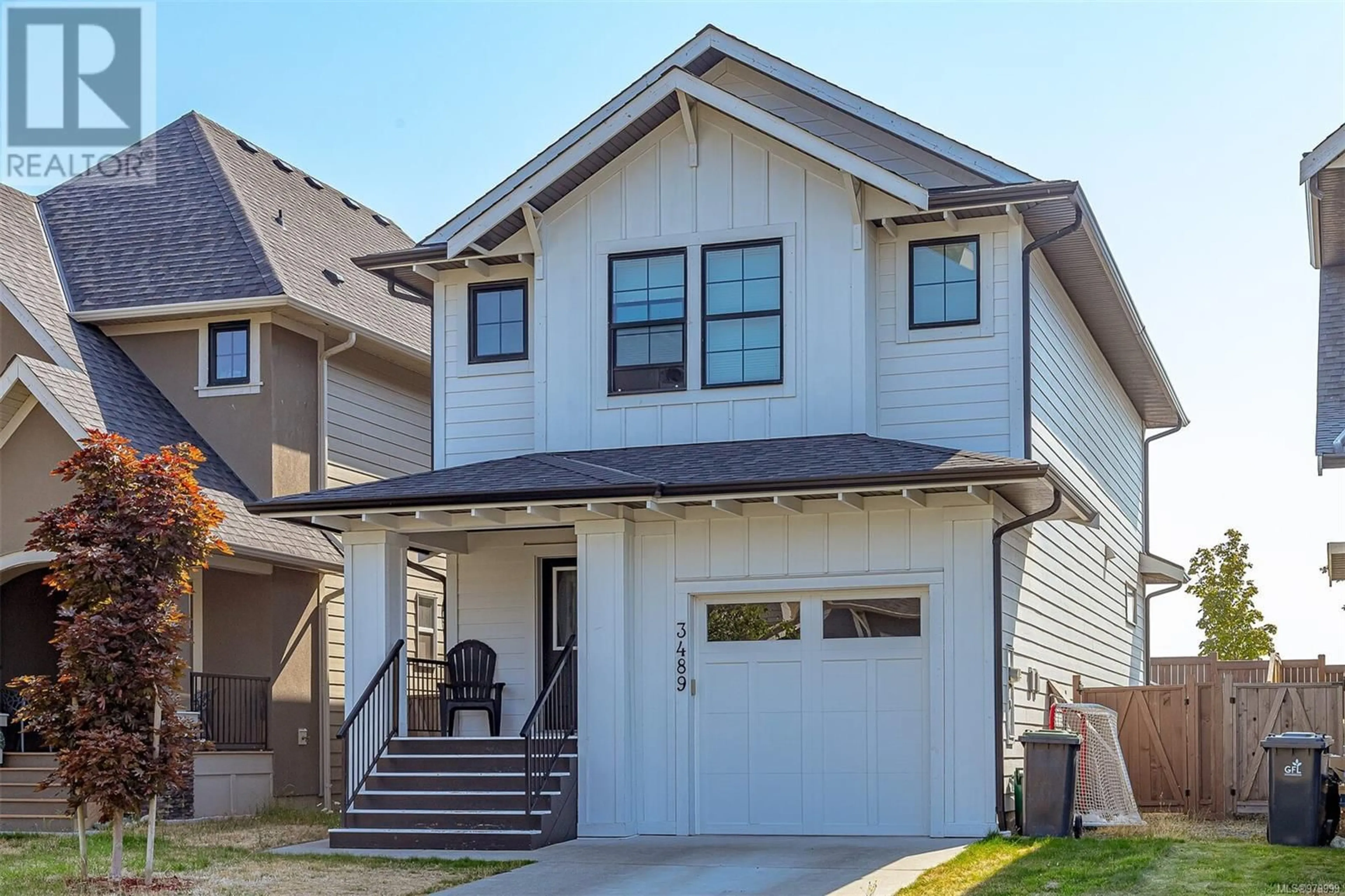3489 Curlew St, Colwood, British Columbia V9C0N3
Contact us about this property
Highlights
Estimated ValueThis is the price Wahi expects this property to sell for.
The calculation is powered by our Instant Home Value Estimate, which uses current market and property price trends to estimate your home’s value with a 90% accuracy rate.Not available
Price/Sqft$394/sqft
Est. Mortgage$4,831/mo
Tax Amount ()-
Days On Market20 days
Description
Welcome to your dream home in the prestigious Royal Bay development in Colwood! This near-new residence offers ocean views and a luxurious lifestyle in a highly desirable location. Boasting 2600+SF, 4 beds & 4 baths, this contemporary home is the epitome of modern elegance and comfort. Step inside to discover a bright and spacious open-concept living area, perfect for both relaxing and entertaining. The gourmet kitchen features high-end appliances making it a chef's delight. The master suite is a true sanctuary with a walk-in closet, and a spa-like ensuite bathroom. Three additional bedrooms provide plenty of space for family members or guests. Outside, the expansive deck is an ideal spot for enjoying the stunning views and fresh ocean breeze. The low-maintenance yard is perfect for outdoor activities or simply relaxing in the sunshine. With all amenities nearby, including shops, restaurants, schools, this home offers the perfect blend of convenience and luxury. (id:39198)
Property Details
Interior
Features
Second level Floor
Laundry room
5' x 7'Bedroom
10' x 14'Bedroom
10' x 19'Bathroom
12' x 5'Exterior
Parking
Garage spaces 2
Garage type -
Other parking spaces 0
Total parking spaces 2
Property History
 38
38


