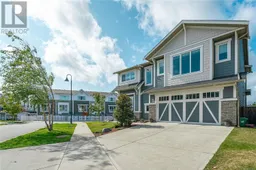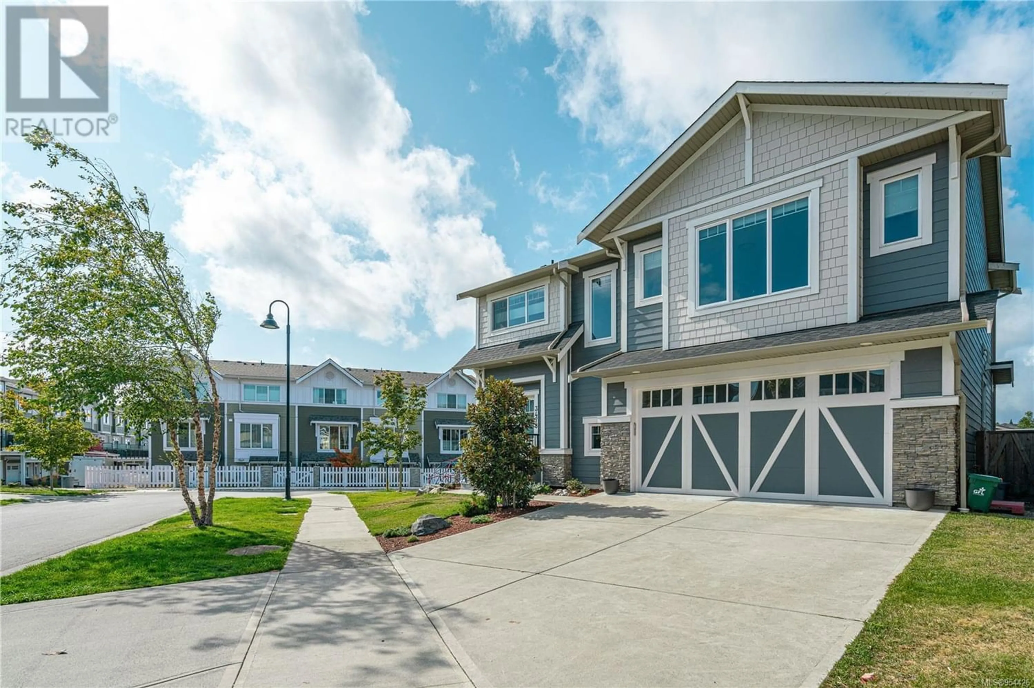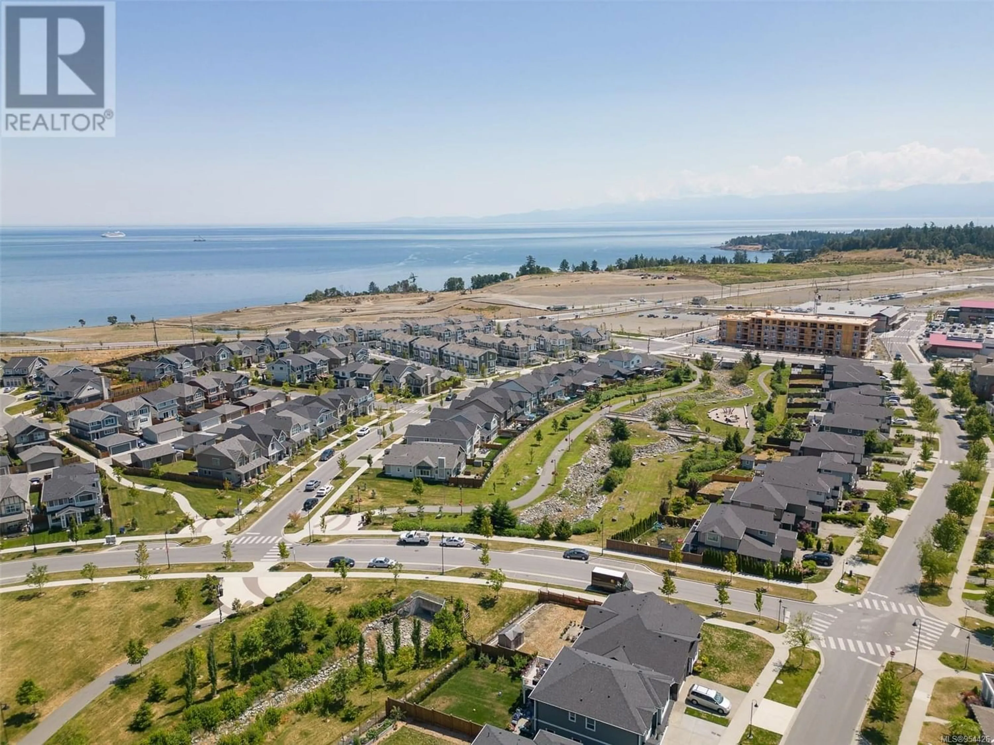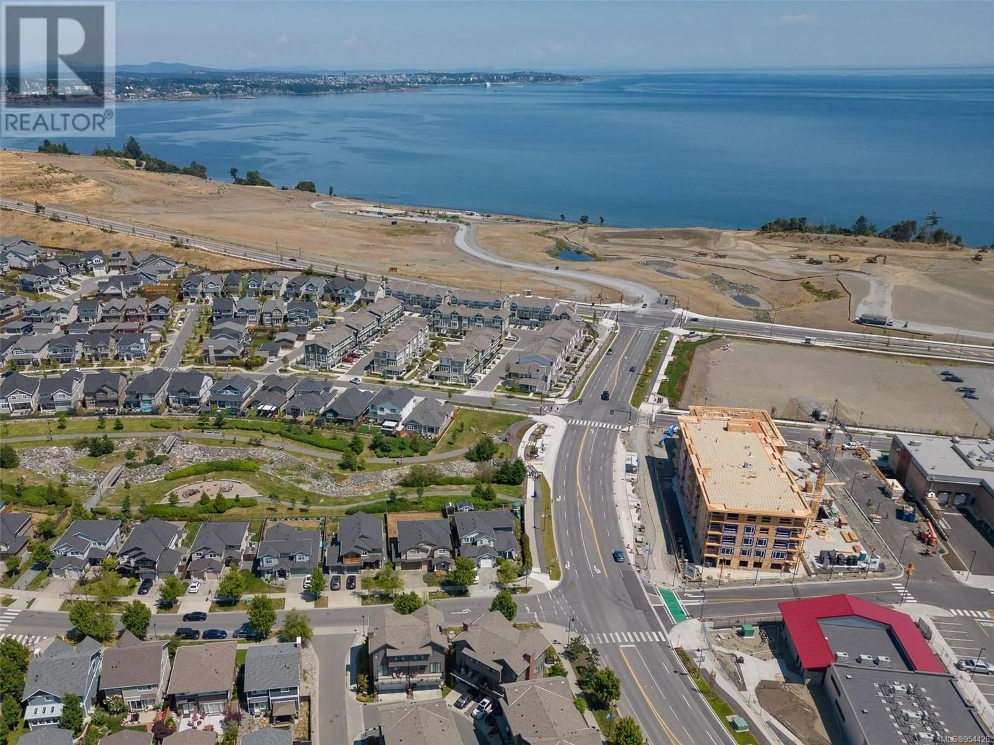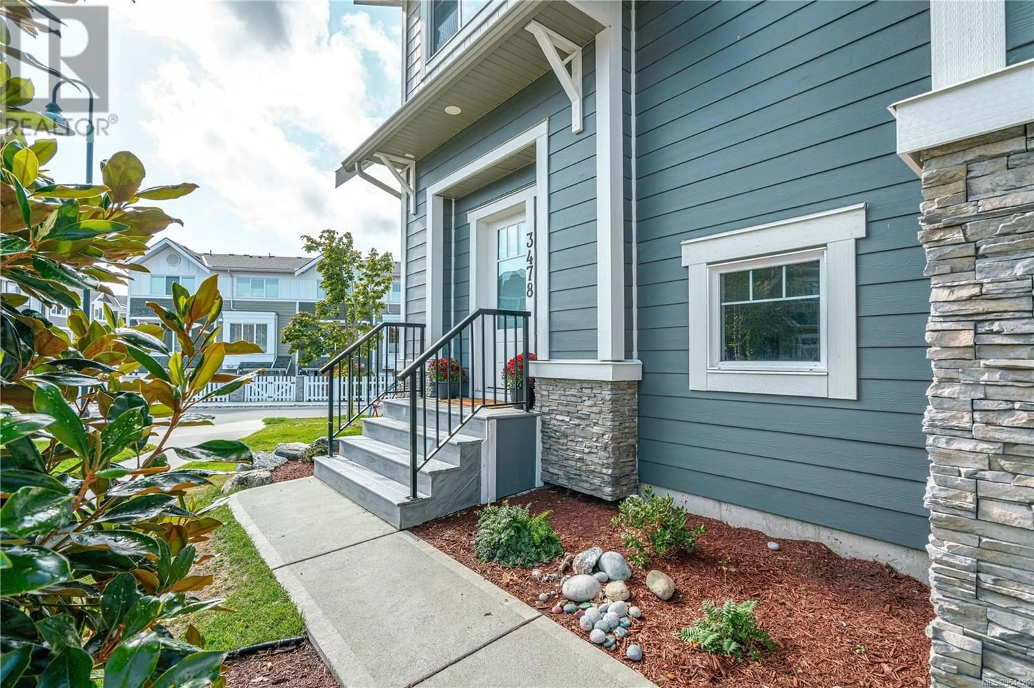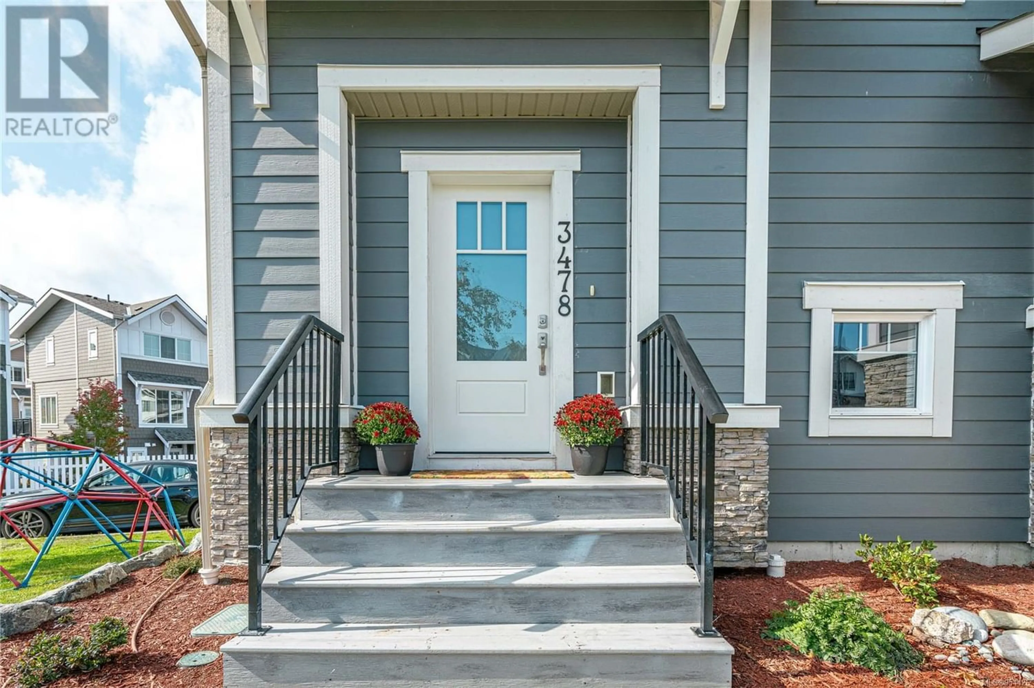3478 Curlew St, Colwood, British Columbia V9C2B2
Contact us about this property
Highlights
Estimated ValueThis is the price Wahi expects this property to sell for.
The calculation is powered by our Instant Home Value Estimate, which uses current market and property price trends to estimate your home’s value with a 90% accuracy rate.Not available
Price/Sqft$365/sqft
Est. Mortgage$4,939/mo
Tax Amount ()-
Days On Market318 days
Description
CALL 250-386-8181. Welcome to 3478 Curlew St, a stunning residence nestled in the coveted Royal Bay neighborhood. This remarkable home, built in 2019 by Gable Craft Construction and Green Certified, exudes elegance and sophistication. Situated on a meticulously landscaped corner lot, this property offers a two car driveway and a spacious double car garage. As you step inside, you'll be greeted by a bright and spacious open concept floor plan. The upper level houses three bedrooms, including a primary suite with a luxurious spa-like ensuite, as well as a generously sized family/media room. On the main level, you'll find a living room, dining room, and a well-designed kitchen with abundant storage and a convenient pantry. The lower level boasts an additional bedroom and bathroom, perfect for versatile living arrangements. The fenced backyard showcases extensive and beautifully maintained landscaping, while the expansive deck provides the ideal setting for outdoor gatherings and BBQ seasons, complete with a convenient gas hookup. This exceptional home is equipped with a range of desirable features, such as on-demand hot water, a heat pump with air conditioning, stainless steel appliances, and a gas stove and range. Hunter Douglas blinds throughout add a touch of refinement to each room, completing the overall aesthetic. Not only will you be surrounded by the beauty and tranquility of this residence, but you'll also be steps away from the beach, allowing for a vibrant and active lifestyle. Additionally, this thriving neighbourhood has many new amenities including a grocery store, Starbucks, restaurants, banking, pharmacy and more, ensuring that convenience is always within reach. Welcome to more than just a home, but a lifestyle where luxury, comfort, and convenience converge at 3478 Curlew St. (id:39198)
Property Details
Interior
Features
Second level Floor
Bathroom
Laundry room
8 ft x 5 ftFamily room
20 ft x 15 ftBedroom
11 ft x 10 ftExterior
Parking
Garage spaces 4
Garage type -
Other parking spaces 0
Total parking spaces 4
Property History
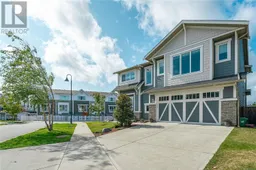 57
57