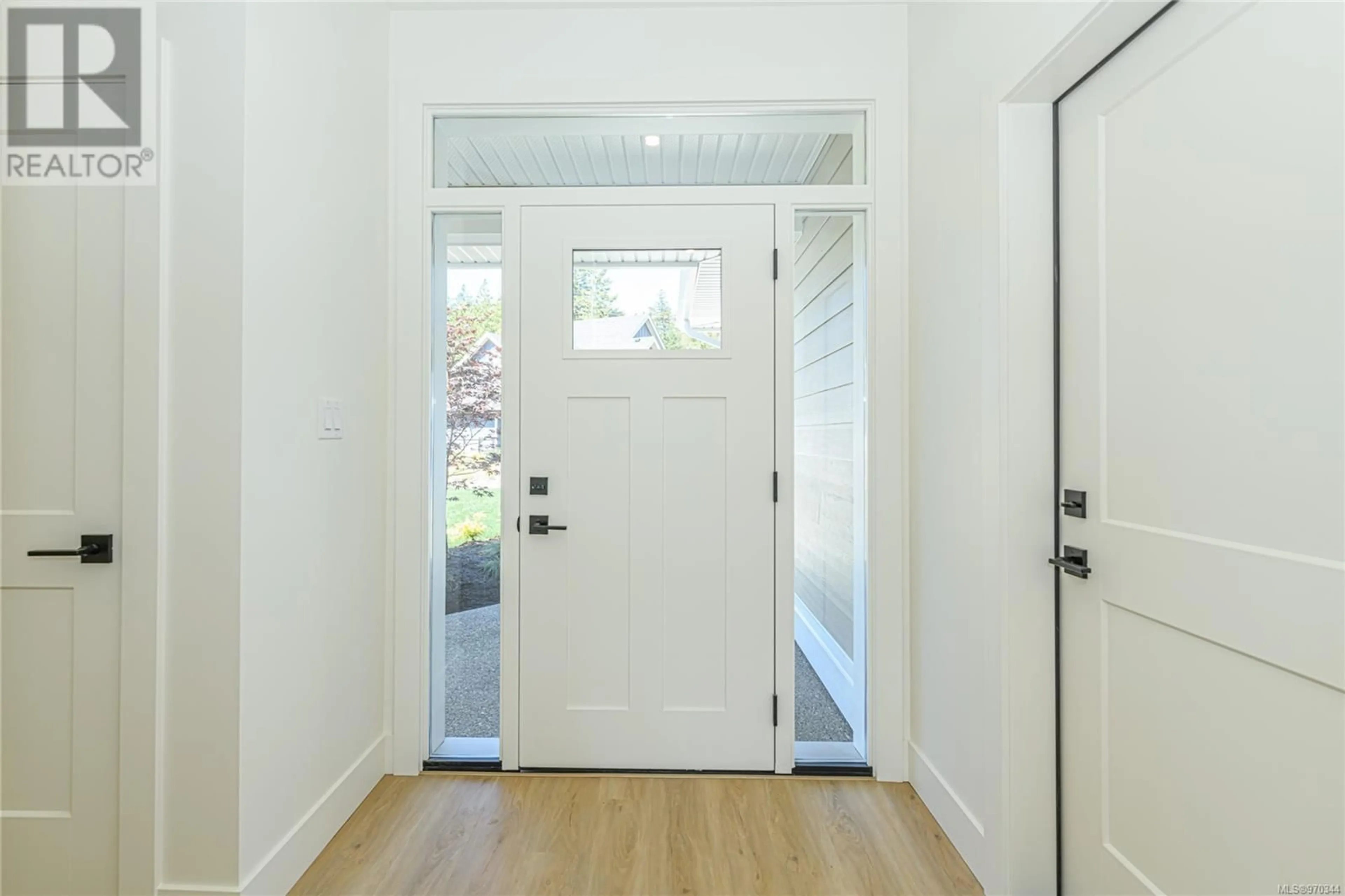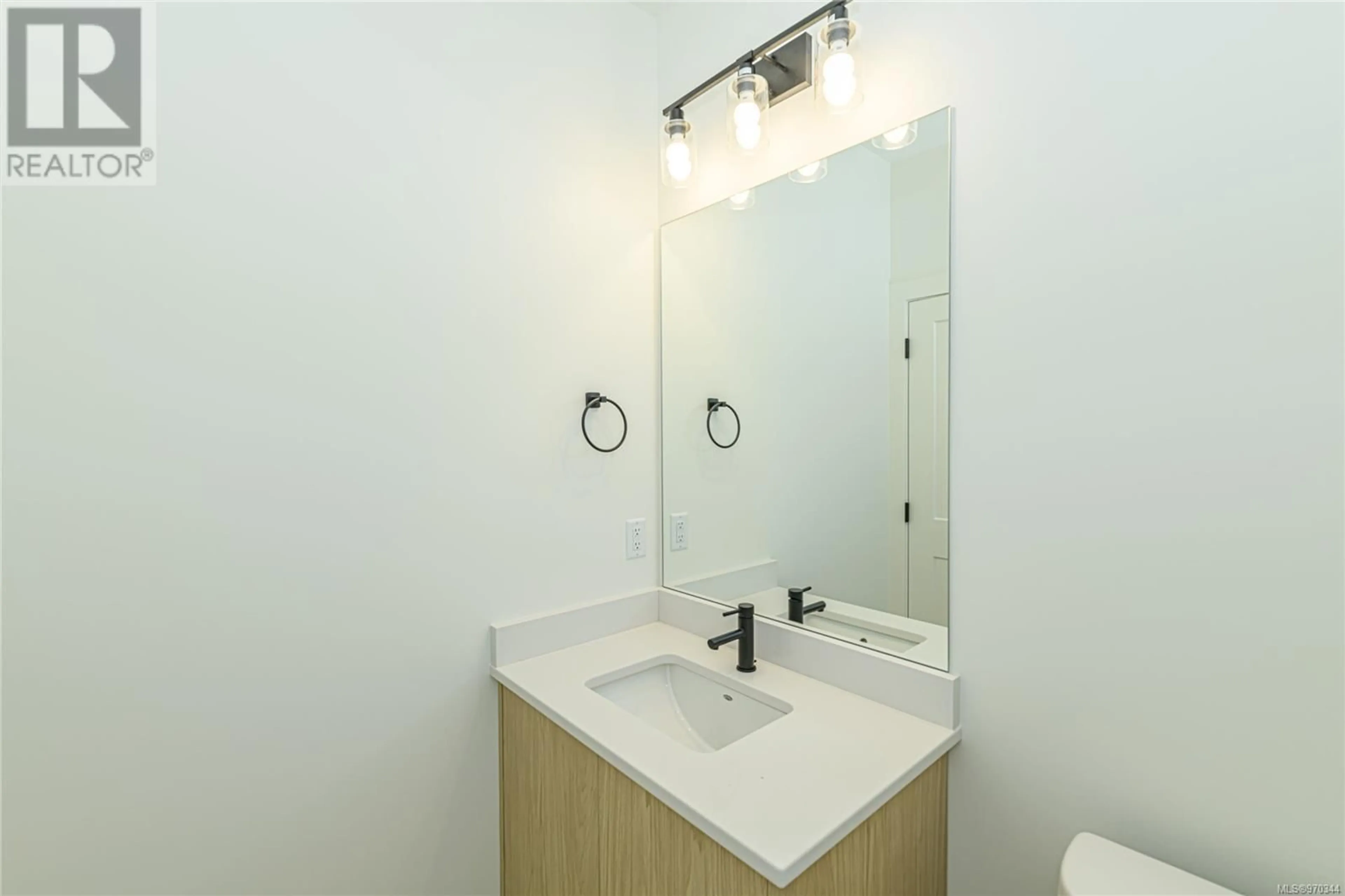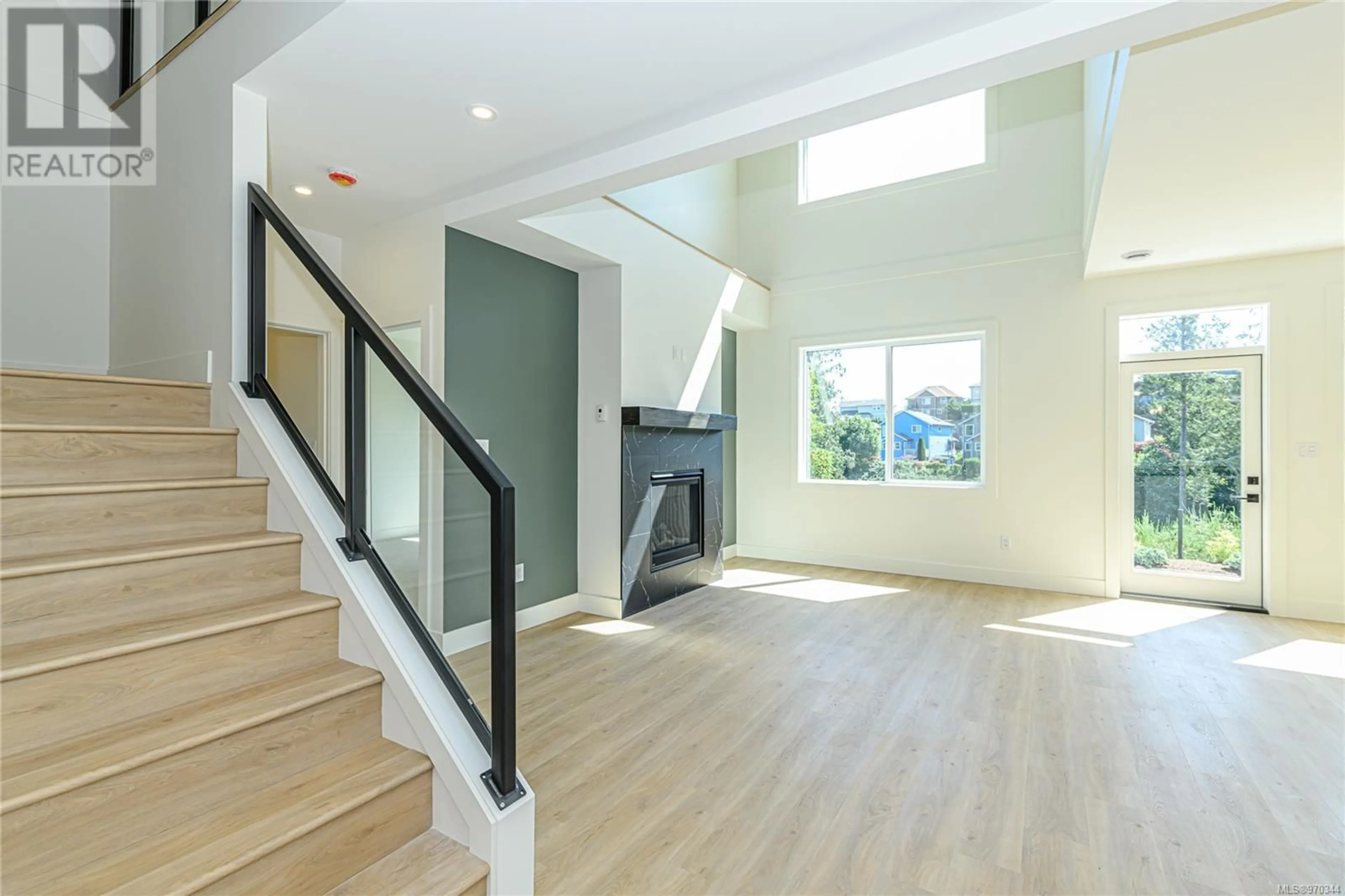3465 Hopwood Pl, Colwood, British Columbia V9C0J1
Contact us about this property
Highlights
Estimated ValueThis is the price Wahi expects this property to sell for.
The calculation is powered by our Instant Home Value Estimate, which uses current market and property price trends to estimate your home’s value with a 90% accuracy rate.Not available
Price/Sqft$580/sqft
Est. Mortgage$5,149/mo
Maintenance fees$8/mo
Tax Amount ()-
Days On Market160 days
Description
Charming 5-Bedroom Home in a Prime Location! Welcome to your dream home! This stunning 5-bedroom, 4-bathroom residence offers 2,060 square feet of comfortable living space in a highly sought-after neighborhood. Perfect for families. Inviting layout, including a 1-bedroom / 1 bath legal suite ideal for a mortgage helper, guests, in-laws, or a private home office with a private entrance. Located in a beautiful neighborhood, this home is conveniently close to top-rated schools and a variety of shopping options. Enjoy the latest features and finishes throughout including Quartz countertops, designed for your comfort and style. Don't miss out on this incredible opportunity to own a piece of this fantastic community. Schedule a showing today and experience all this wonderful home has to offer! Call Mike to view at 250.896.9700 (id:39198)
Property Details
Interior
Features
Main level Floor
Living room
10'3 x 12'10Primary Bedroom
14 ft x measurements not availableDining room
9'6 x 12'8Kitchen
11 ft x 11 ftExterior
Parking
Garage spaces 4
Garage type -
Other parking spaces 0
Total parking spaces 4
Condo Details
Inclusions





