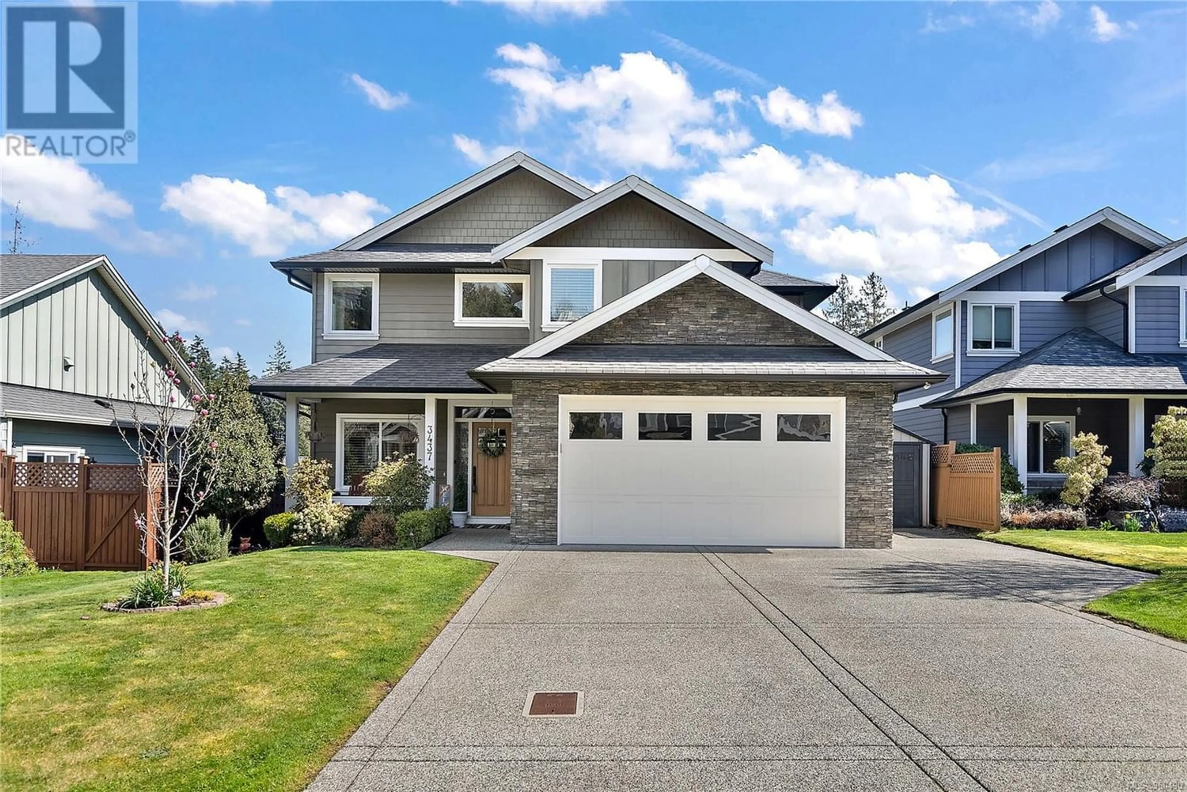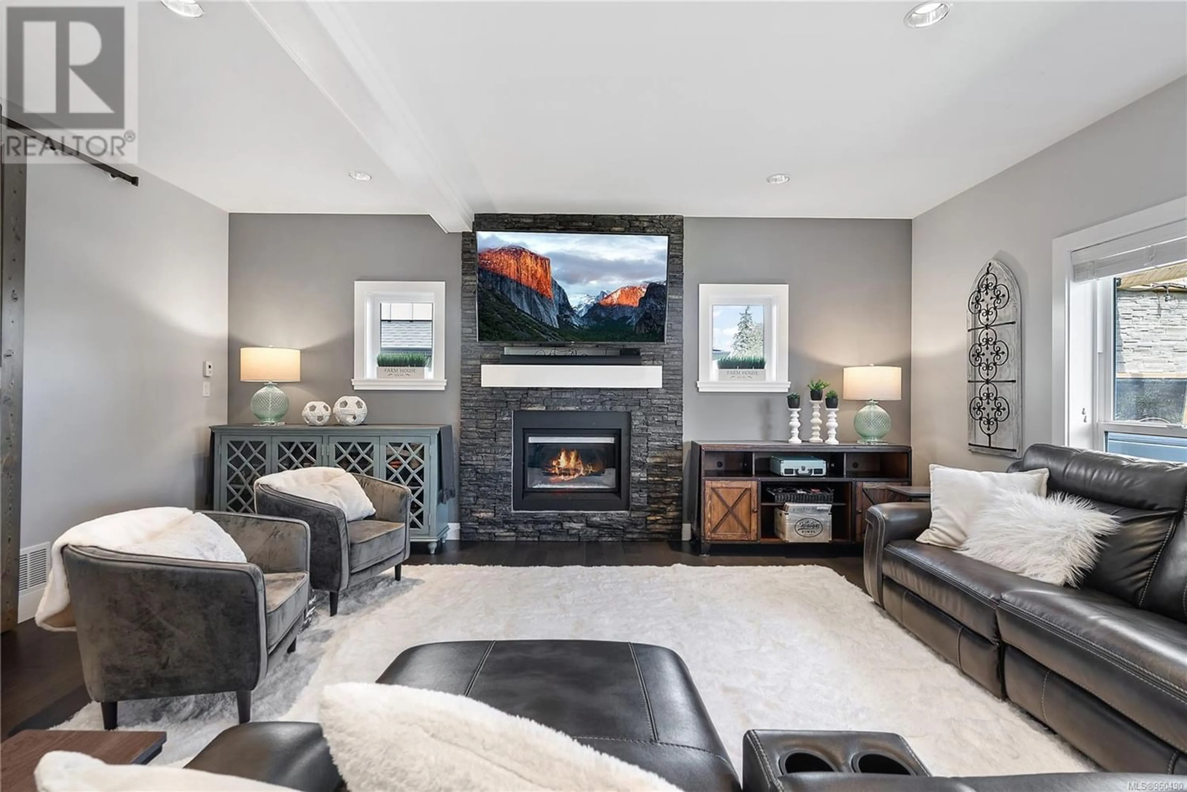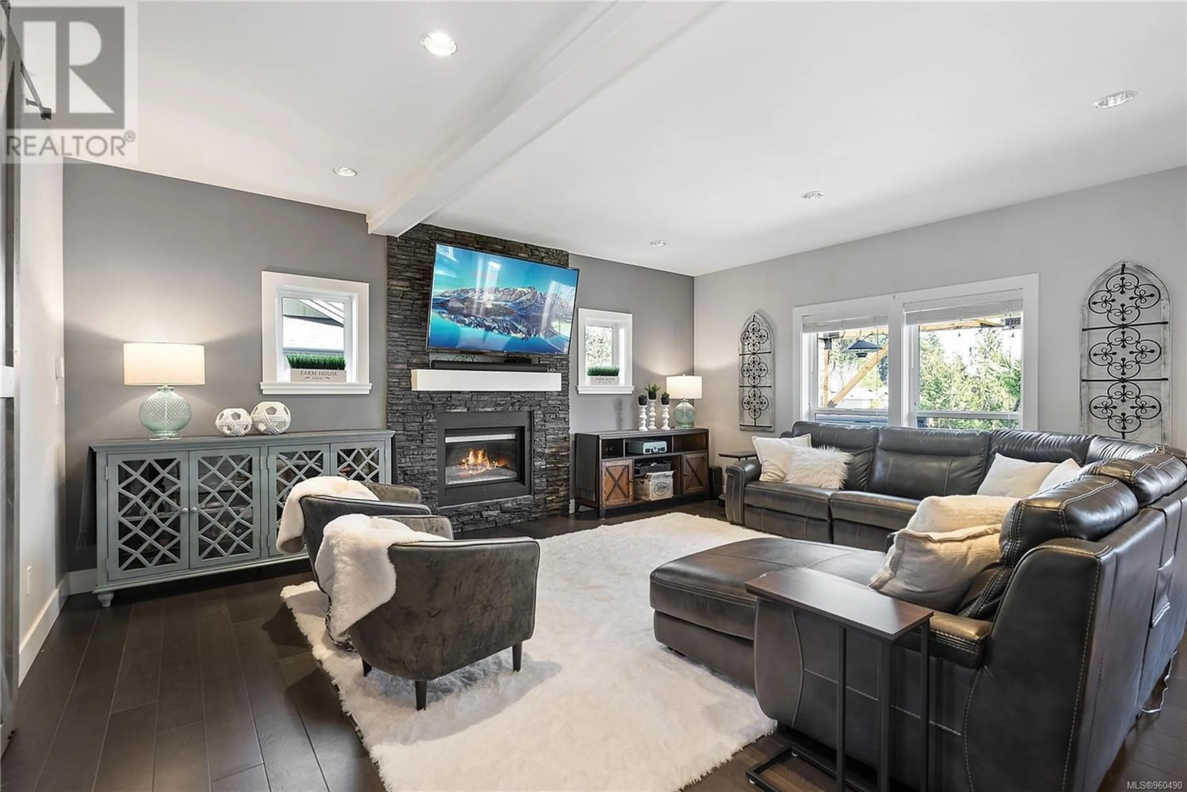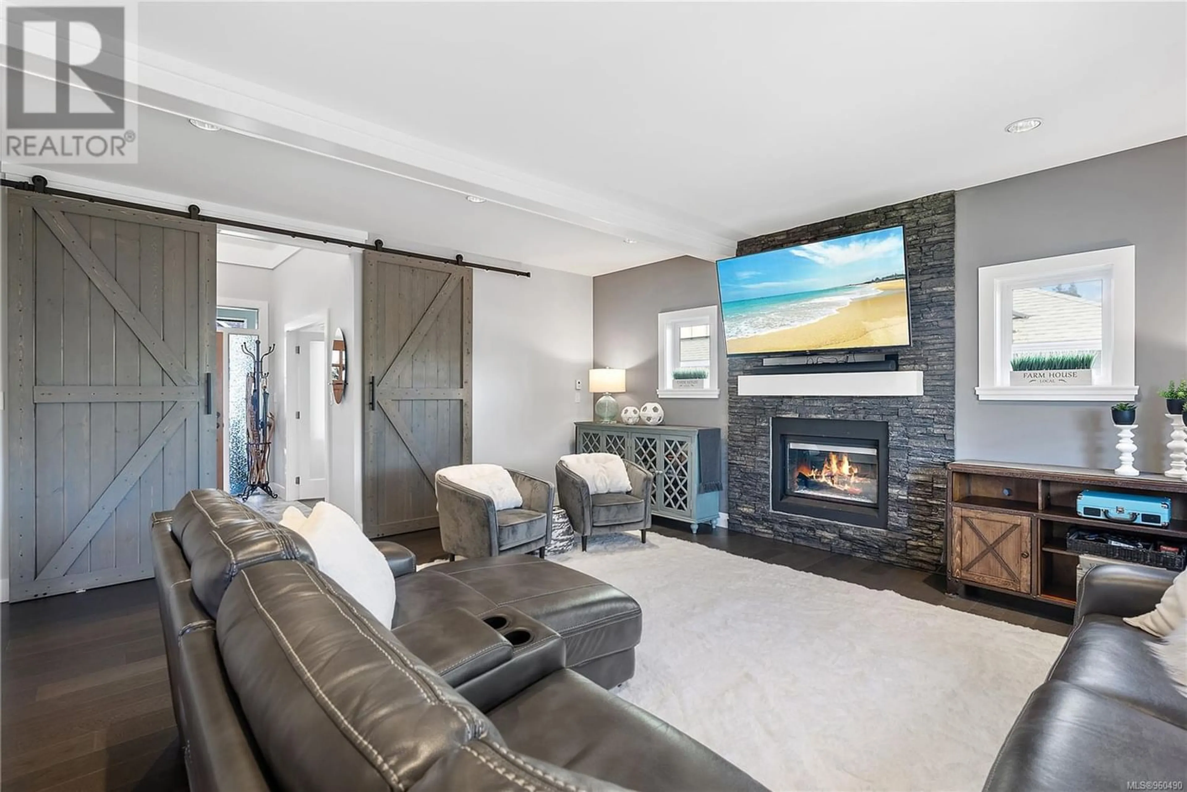3437 Hopwood Pl, Colwood, British Columbia V9C0J1
Contact us about this property
Highlights
Estimated ValueThis is the price Wahi expects this property to sell for.
The calculation is powered by our Instant Home Value Estimate, which uses current market and property price trends to estimate your home’s value with a 90% accuracy rate.Not available
Price/Sqft$426/sqft
Est. Mortgage$4,720/mo
Maintenance fees$8/mo
Tax Amount ()-
Days On Market251 days
Description
Experience luxury living in this meticulously crafted 2015 executive family home w/ quality construction & thoughtful design. The main level features a versatile office (or 5th bedroom) off the entry & through stylish barn doors you'll find the open concept living area w/ 9 ft. ceilings, gas fireplace, dining area & bright gourmet kitchen w/ quartz counters, eating bar & incredible walk-in pantry! Convenient access from dining room leads to patio w/ NG BBQ hook-up, hot tub nestled in a gazebo & flat irrigated yard plus bonus garden area on lower tier. Upstairs, discover 4 spacious bedrooms including large primary suite w/ walk-in closet & 5-piece ensuite. Quality finishes abound, from engineered wood floors to energy-efficient heat pump w/ back up electric forced air furnace in the 3' crawlspace & tankless HW heater. A large laundry/mudroom off the double car garage & a quiet family-friendly cul-de-sac minutes to Havenwood Park, Olympic View & Royal Bay! See media links! (id:39198)
Property Details
Interior
Features
Second level Floor
Bathroom
Ensuite
Bedroom
11' x 10'Bedroom
10' x 9'Exterior
Parking
Garage spaces 3
Garage type -
Other parking spaces 0
Total parking spaces 3
Condo Details
Inclusions




