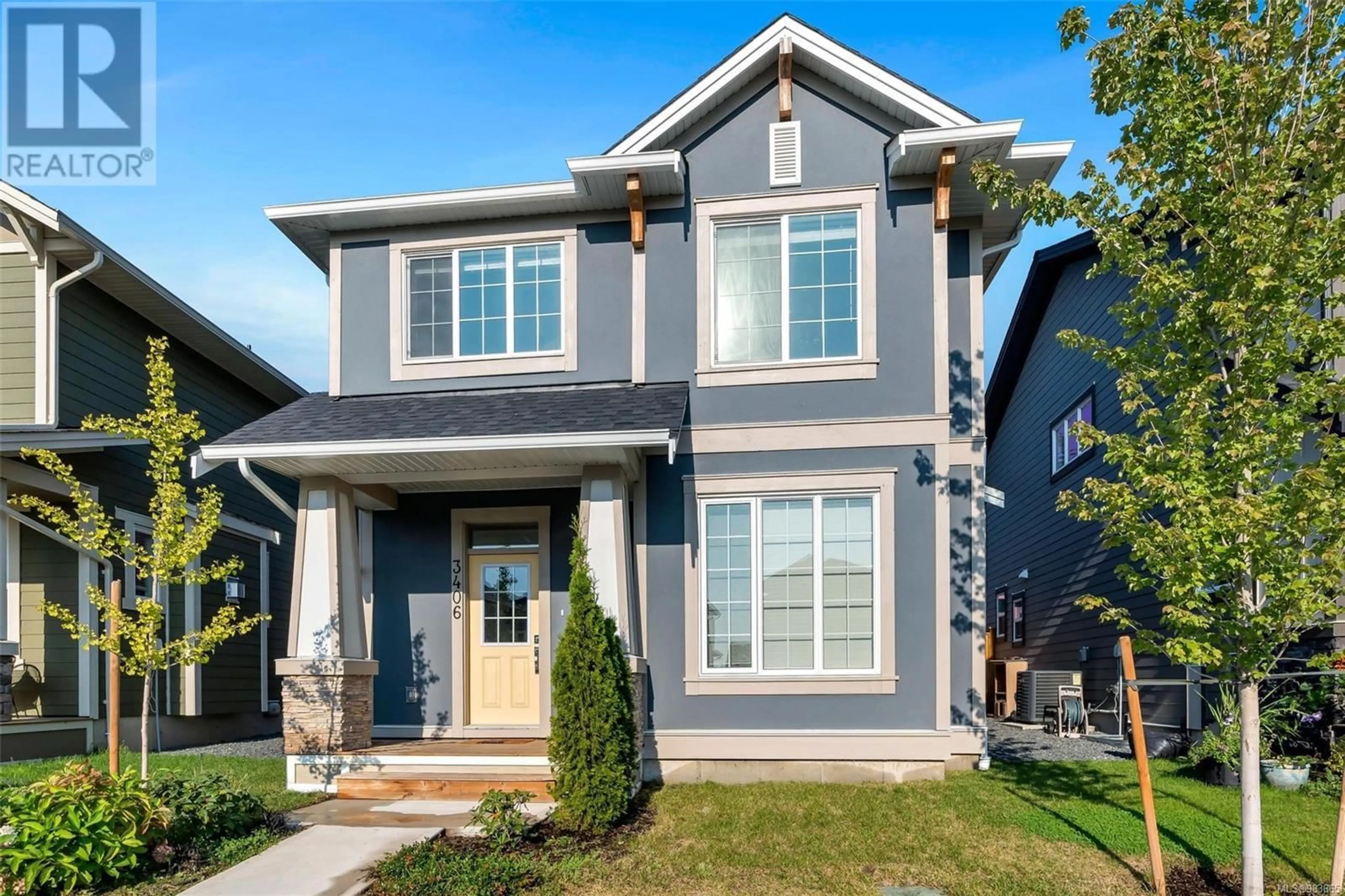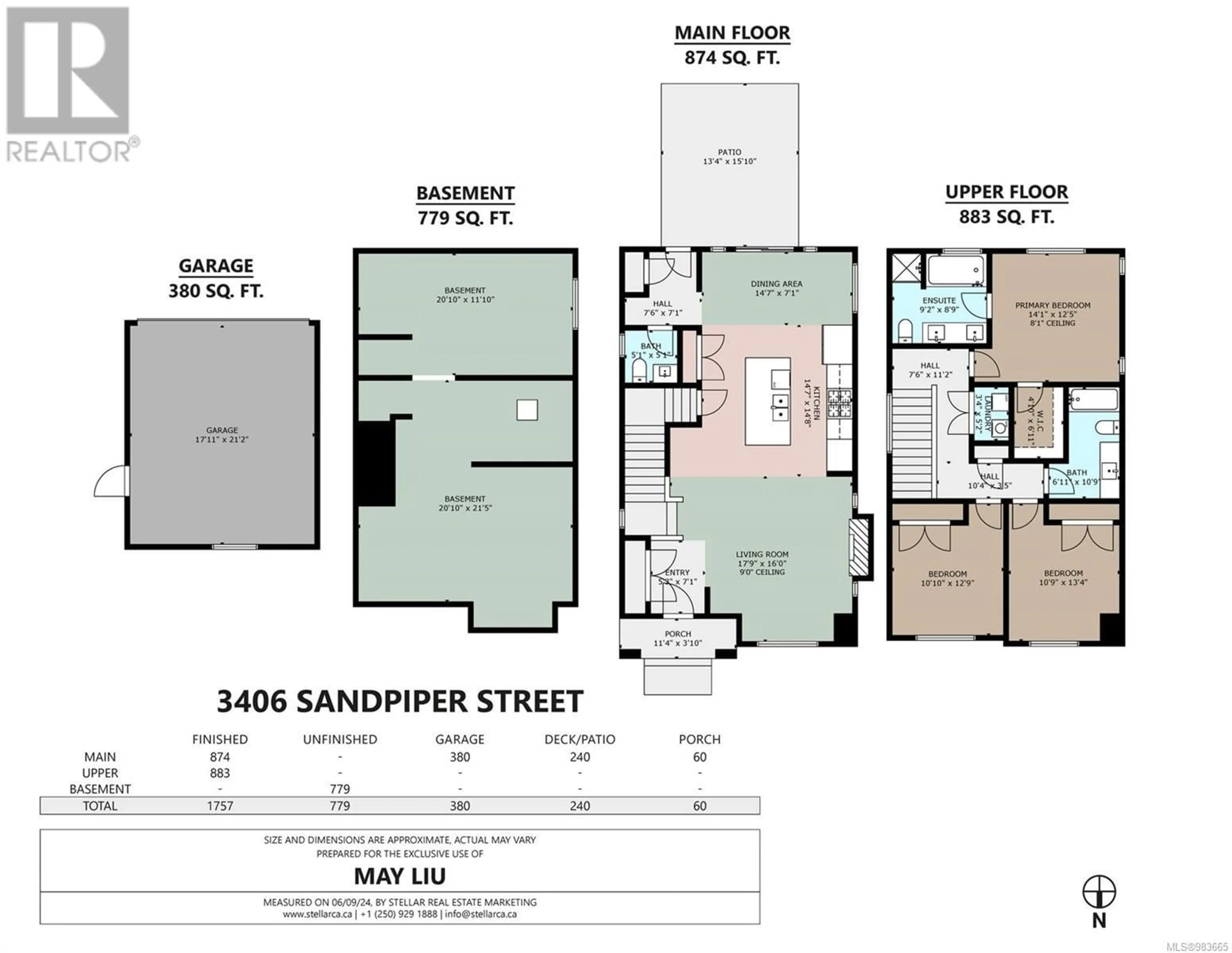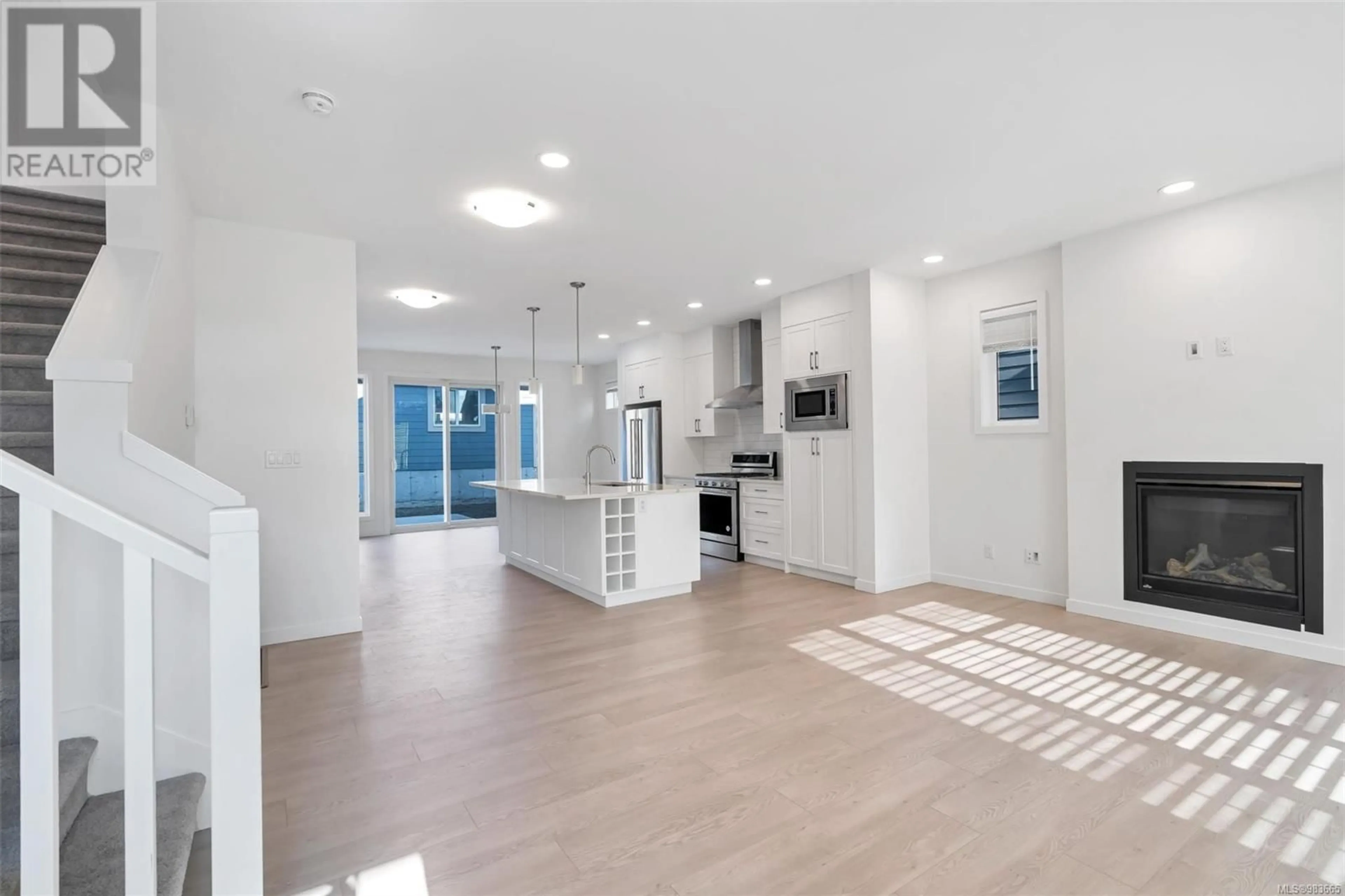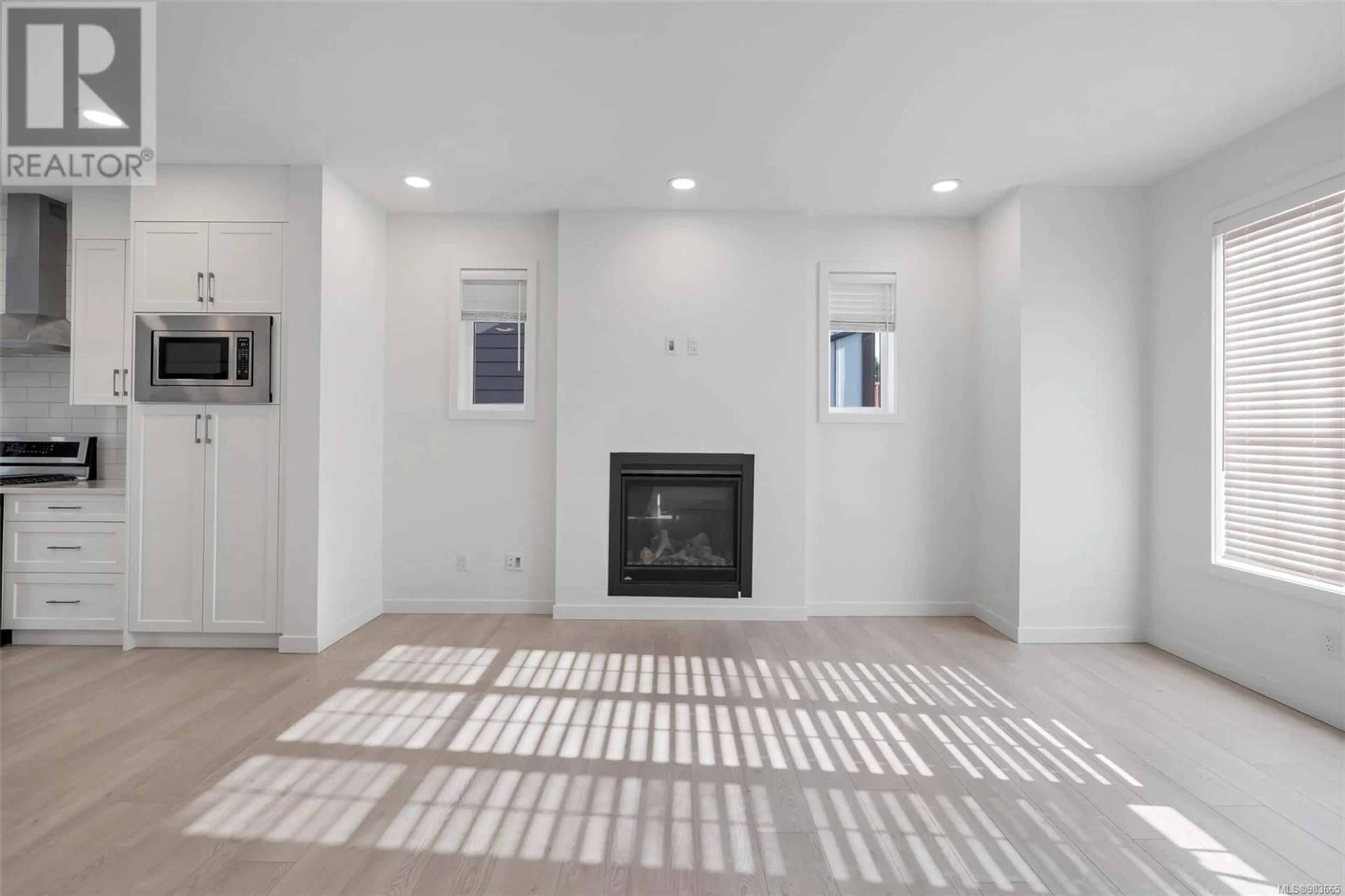3406 Sandpiper St, Colwood, British Columbia V9C0R5
Contact us about this property
Highlights
Estimated ValueThis is the price Wahi expects this property to sell for.
The calculation is powered by our Instant Home Value Estimate, which uses current market and property price trends to estimate your home’s value with a 90% accuracy rate.Not available
Price/Sqft$433/sqft
Est. Mortgage$4,724/mo
Tax Amount ()-
Days On Market12 days
Description
Welcome to the Seaside Community of Royal Bay in Colwood! This charming 3-bedroom, 3-bathroom home, built in 2022 by GableCraft Construction. The open-concept main floor boasts a bright and spacious living room, dining area, and kitchen. Stay cozy by the fireplace in the winter. The kitchen features high-end cabinetry, quartz countertops, and wide plank engineered oak flooring. Upstairs, you’ll find 3 beds & 2 baths, and a convenient laundry area. The generous primary suite includes a 5-piece ensuite and a walk-in closet. The unfinished basement with a window provides endless possibilities—create a suite or additional family space, with a bathroom rough-in already in place. Many upgrades include sprinklers, under-cabinet lighting, a concrete patio, and more! The property also offers a double garage with extra parking spaces beside. Enjoy the fully fenced backyard with a concrete patio, perfect for relaxing or customizing with your own garden. (id:39198)
Property Details
Interior
Features
Second level Floor
Laundry room
3 ft x 5 ftBathroom
Ensuite
Bedroom
10 ft x 13 ftExterior
Parking
Garage spaces 3
Garage type -
Other parking spaces 0
Total parking spaces 3
Property History
 37
37




