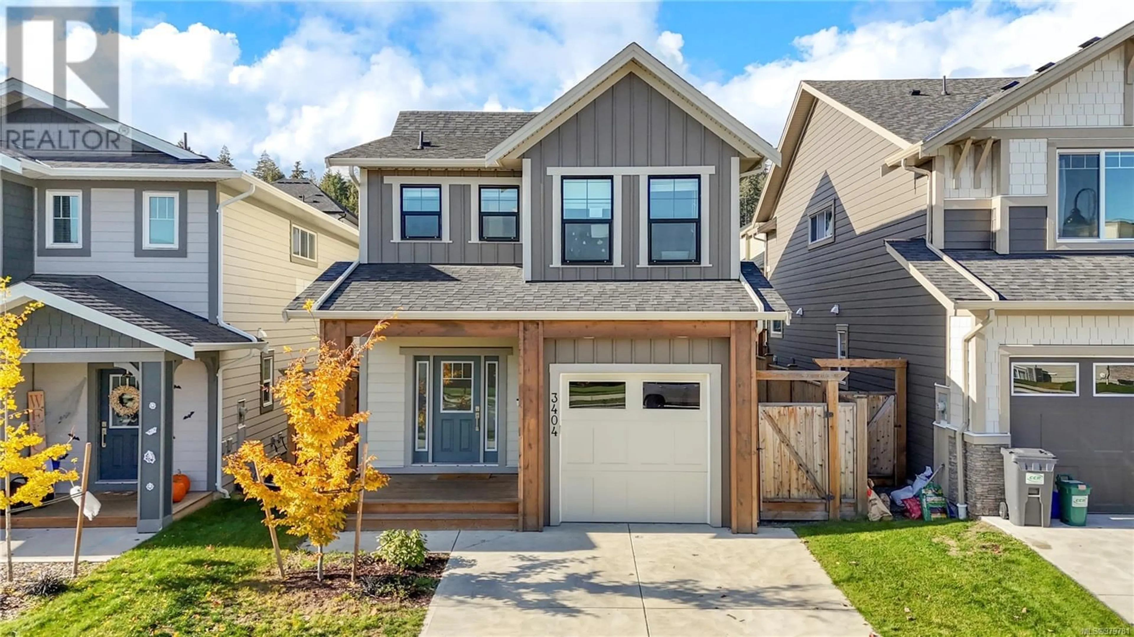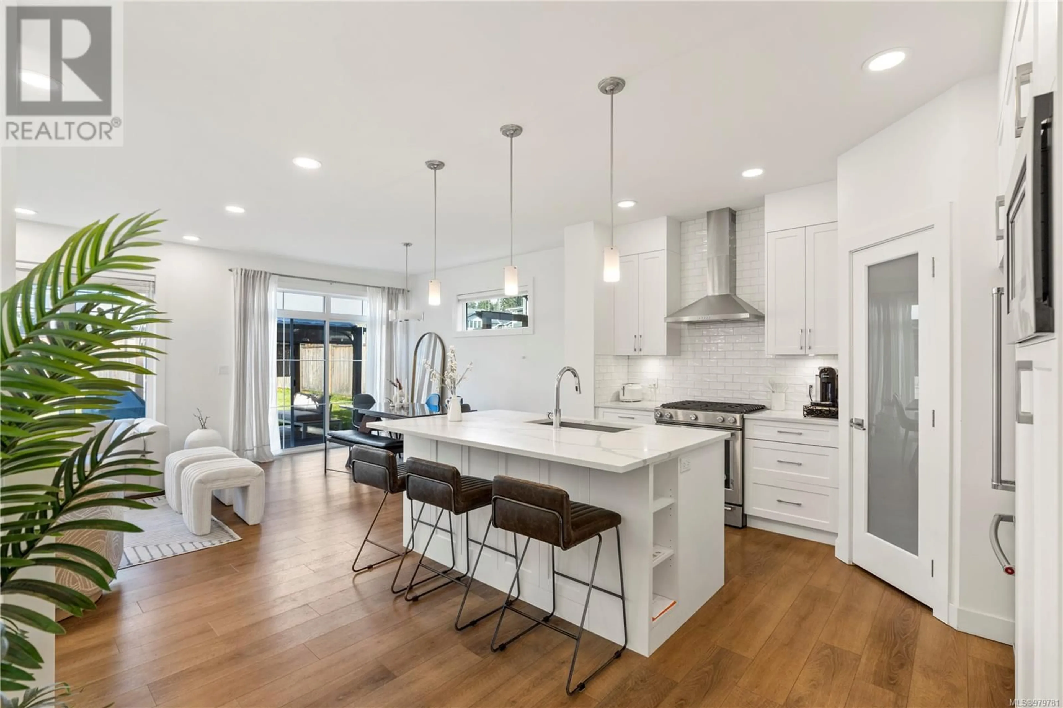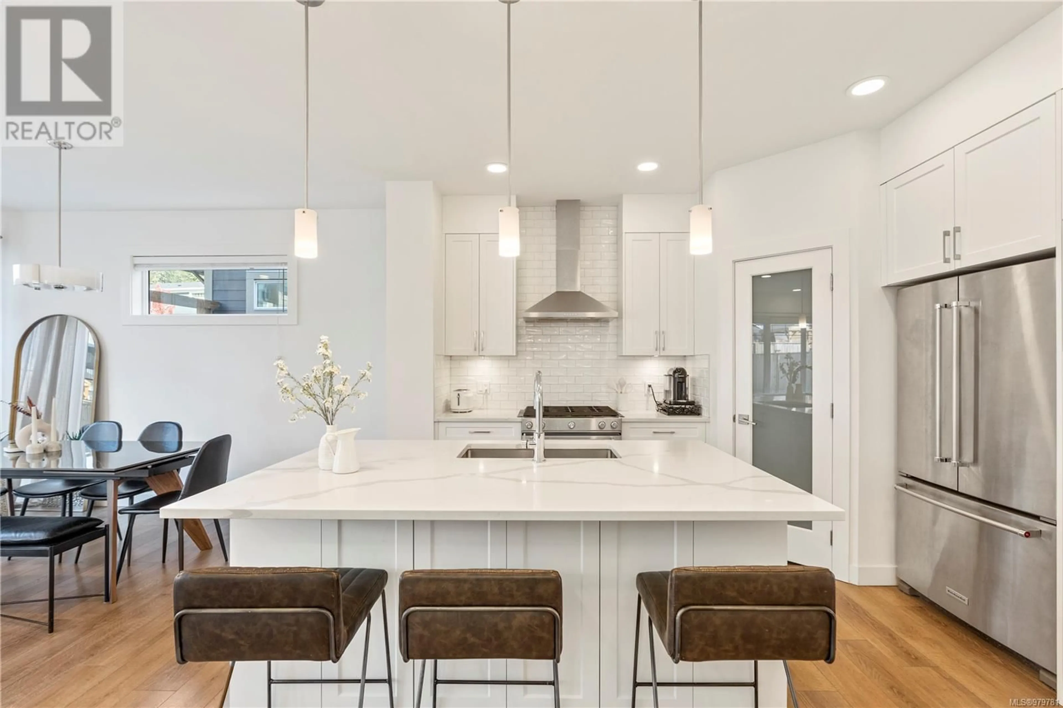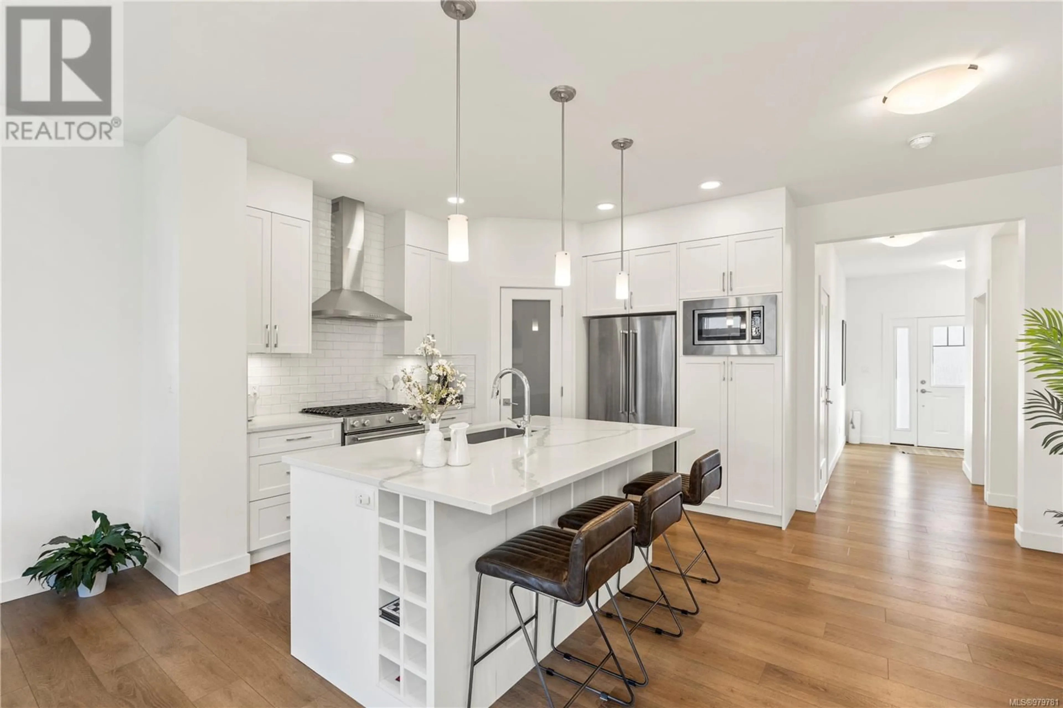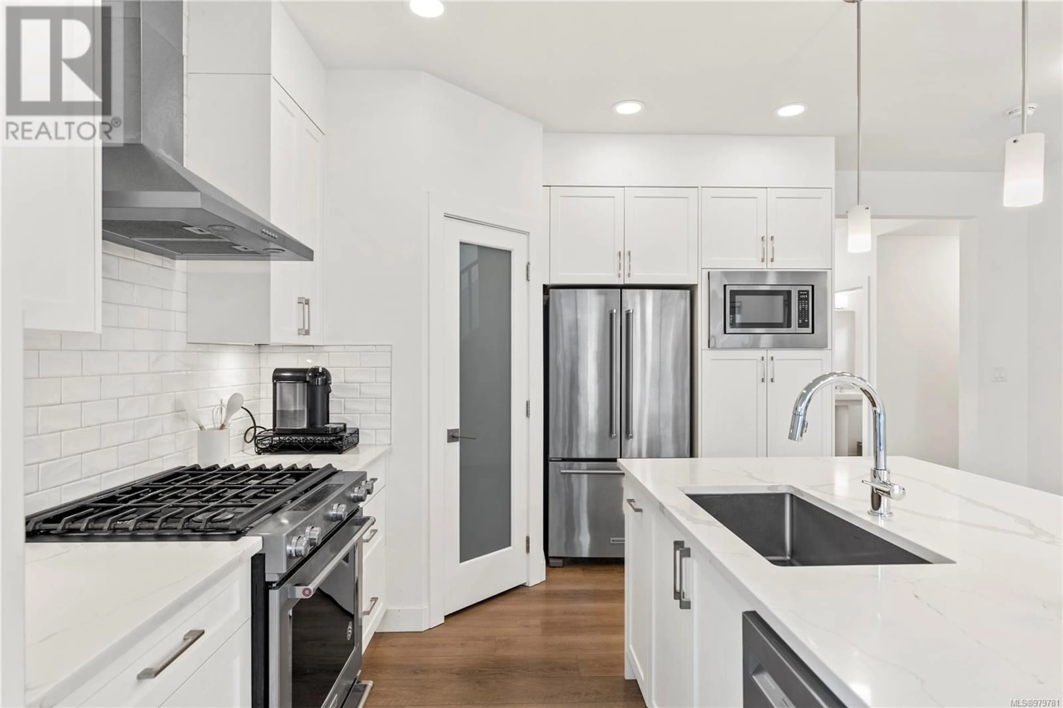3404 Sparrowhawk Ave, Colwood, British Columbia V9C0L9
Contact us about this property
Highlights
Estimated ValueThis is the price Wahi expects this property to sell for.
The calculation is powered by our Instant Home Value Estimate, which uses current market and property price trends to estimate your home’s value with a 90% accuracy rate.Not available
Price/Sqft$427/sqft
Est. Mortgage$5,321/mo
Tax Amount ()-
Days On Market94 days
Description
Discover this beautiful 4-bedroom, 4-bathroom home, built in 2021, where contemporary design meets comfortable living. The heart of the home is a bright and inviting kitchen, featuring a centre island, premium stainless-steel appliances, and elegant quartz countertops. The open-concept living space showcases a cozy family room with a gas fireplace, a spacious dining area, and vinyl plank flooring throughout. On the upper level, the primary bedroom features a luxurious ensuite bathroom and walk-in closet. This floor also offers two well-sized bedrooms and a conveniently located laundry room. The lower level boasts a large media room, perfect for entertaining guests or enjoying quiet movie nights at home. Step outside to the fully fenced backyard, which features a covered patio area ideal for hosting gatherings. Located in the family-oriented community of Royal Bay, this home offers easy access to the ocean, beaches, parks, and new schools, making it an ideal choice for families. (id:39198)
Property Details
Interior
Features
Lower level Floor
Recreation room
21'0 x 20'2Bathroom
8'11 x 5'10Bedroom
9'9 x 15'0Exterior
Parking
Garage spaces 3
Garage type -
Other parking spaces 0
Total parking spaces 3
Property History
 33
33
