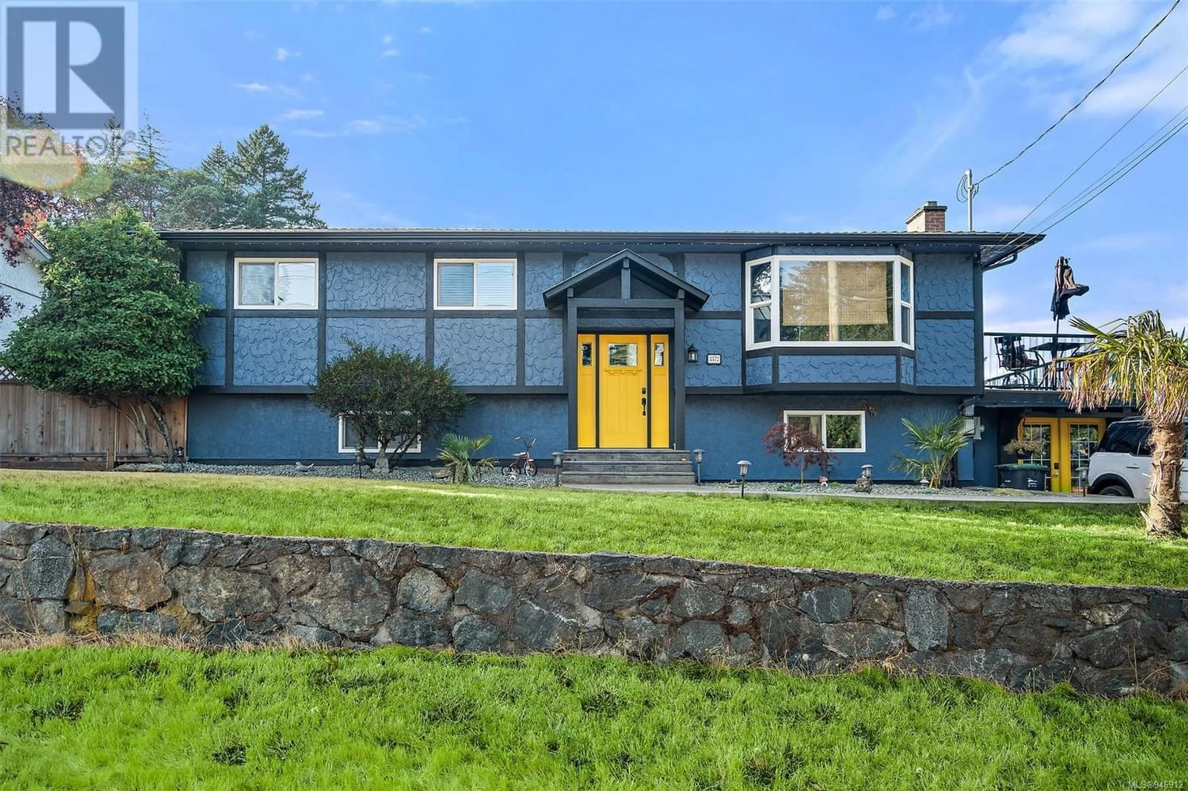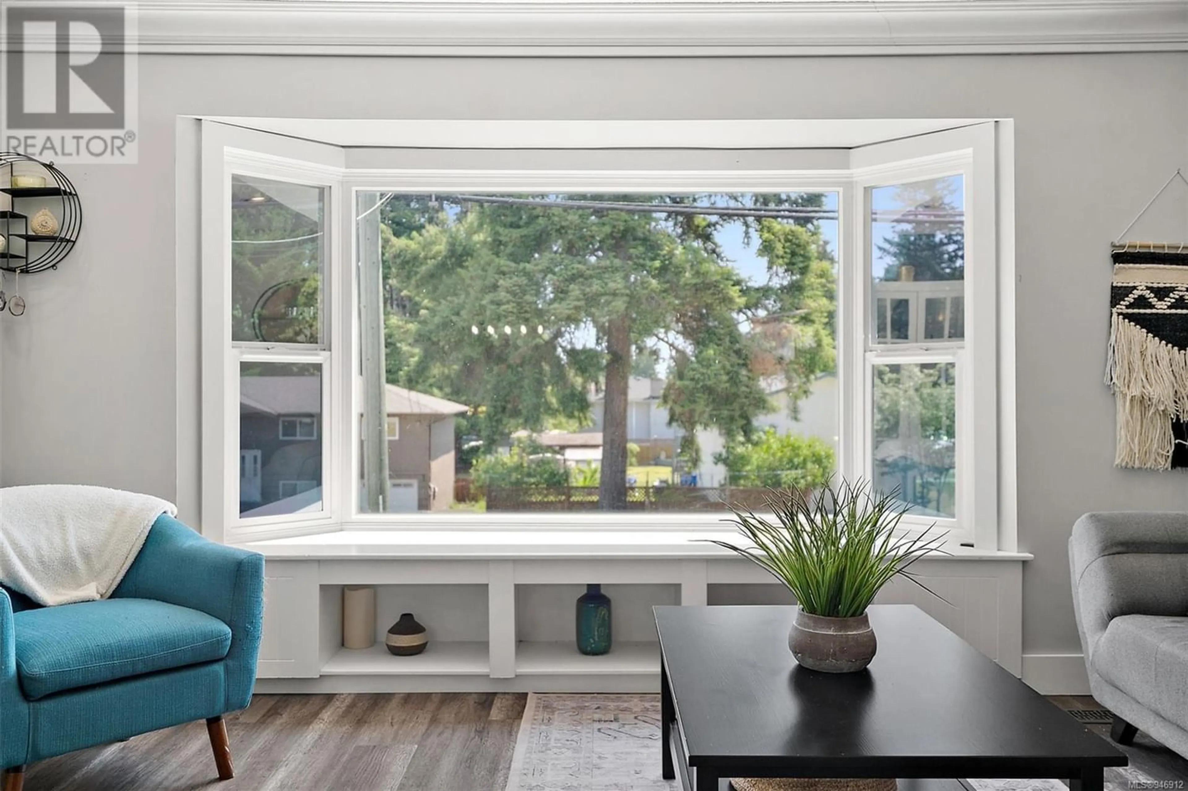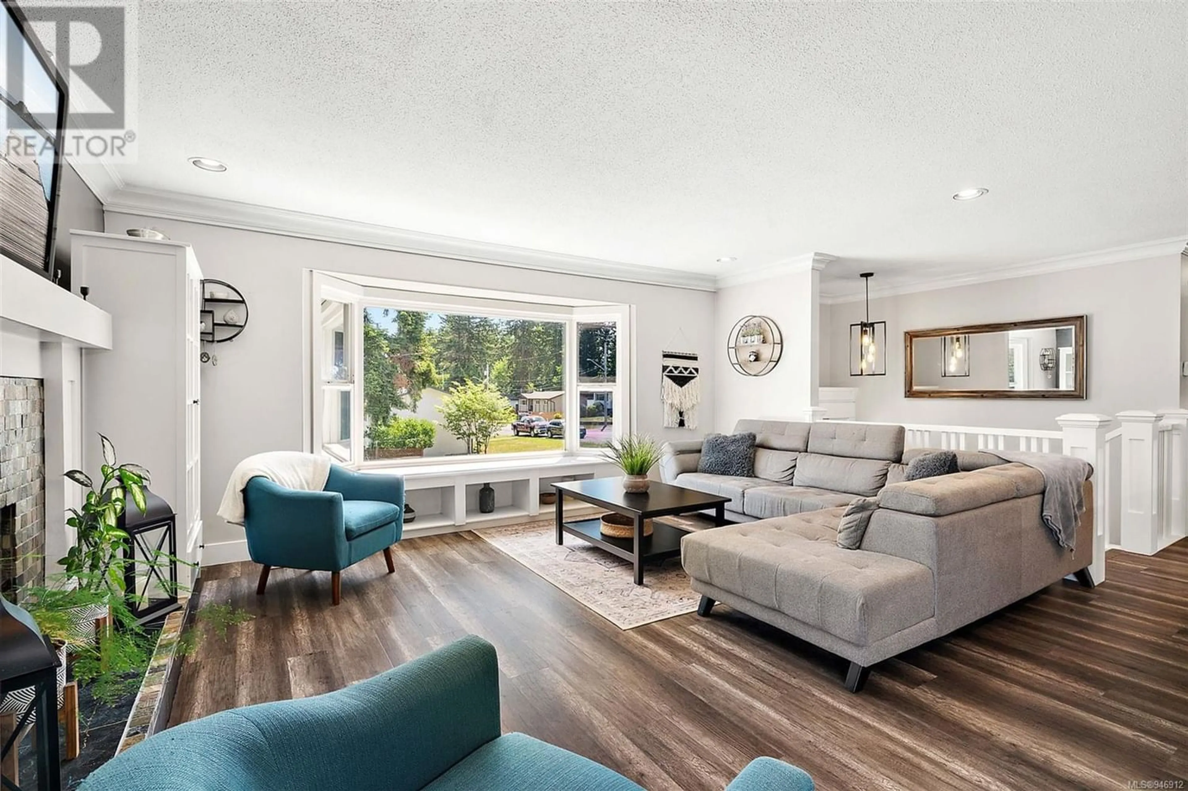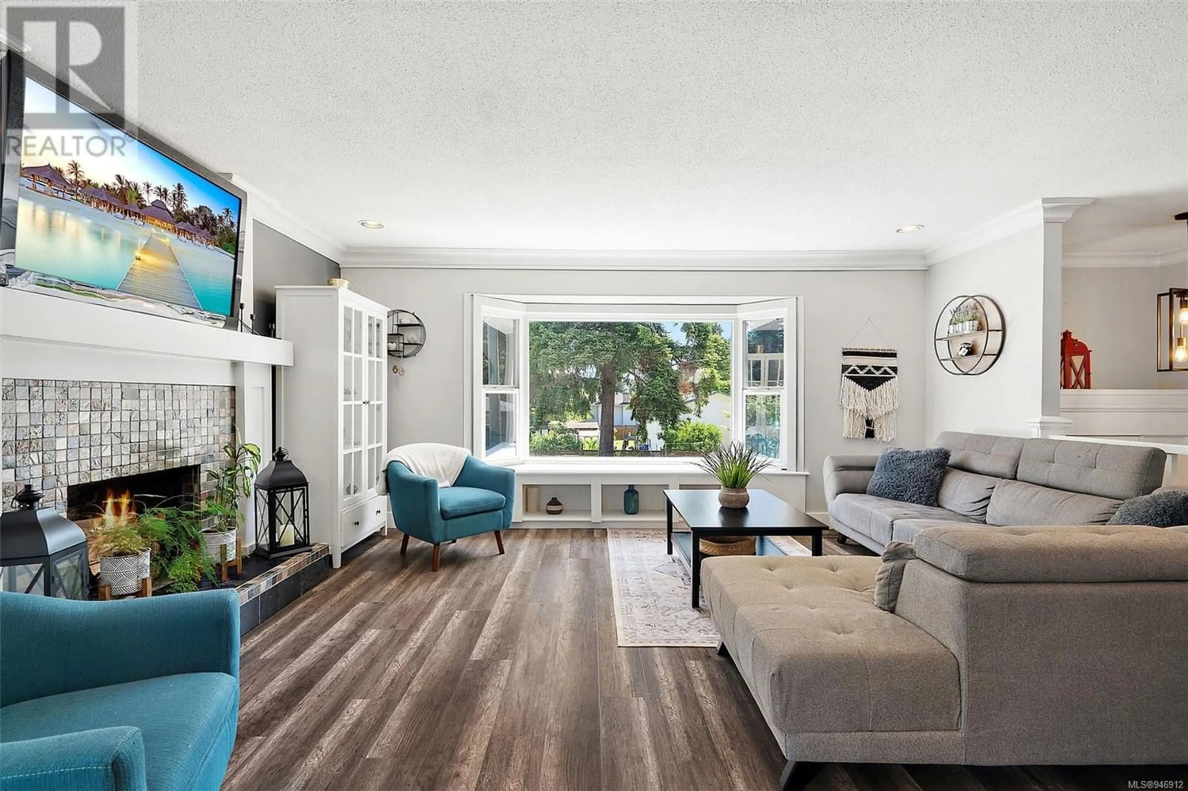3372 Wishart Rd, Colwood, British Columbia V9C1R7
Contact us about this property
Highlights
Estimated ValueThis is the price Wahi expects this property to sell for.
The calculation is powered by our Instant Home Value Estimate, which uses current market and property price trends to estimate your home’s value with a 90% accuracy rate.Not available
Price/Sqft$421/sqft
Est. Mortgage$4,724/mo
Tax Amount ()-
Days On Market1 year
Description
Amazing price! Centrally located in Colwood this 5 bed, 4 bath home is move in ready and offers extra accommodation or a mortgage helper with 2 bedroom suite downstairs. Three good size bedrooms up , original primary bedroom has a 2 piece ensuite and walk in closet, gorgeous kitchen, semi open concept, separate dining area . Downstairs is fully completed with a separate entrance , 2 bedrooms including a beautiful primary with ensuite & walk in closet. Kitchen area, living room & bathrooms have heated floors, separate laundry up and down. Lower level can be part of main home or kept separate. Fully fenced back yard has to be seen to be believed! Covered outdoor cooking & dining area , beautiful gas fire pit to gather around & keep cozy, turf lawn for easy care, lots of area to play, hang out with family & friends, enjoy the hot tub, & even an outdoor bathroom! 200amp panel, gas furnace, air conditioning, & CONNECTED TO SEWER , Loads of parking and close to schools close to schools! Don't wait! (id:39198)
Property Details
Interior
Features
Lower level Floor
Utility room
11 ft x 21 ftFamily room
16 ft x 14 ftPatio
27 ft x 12 ftKitchen
13 ft x 7 ftExterior
Parking
Garage spaces 7
Garage type -
Other parking spaces 0
Total parking spaces 7




