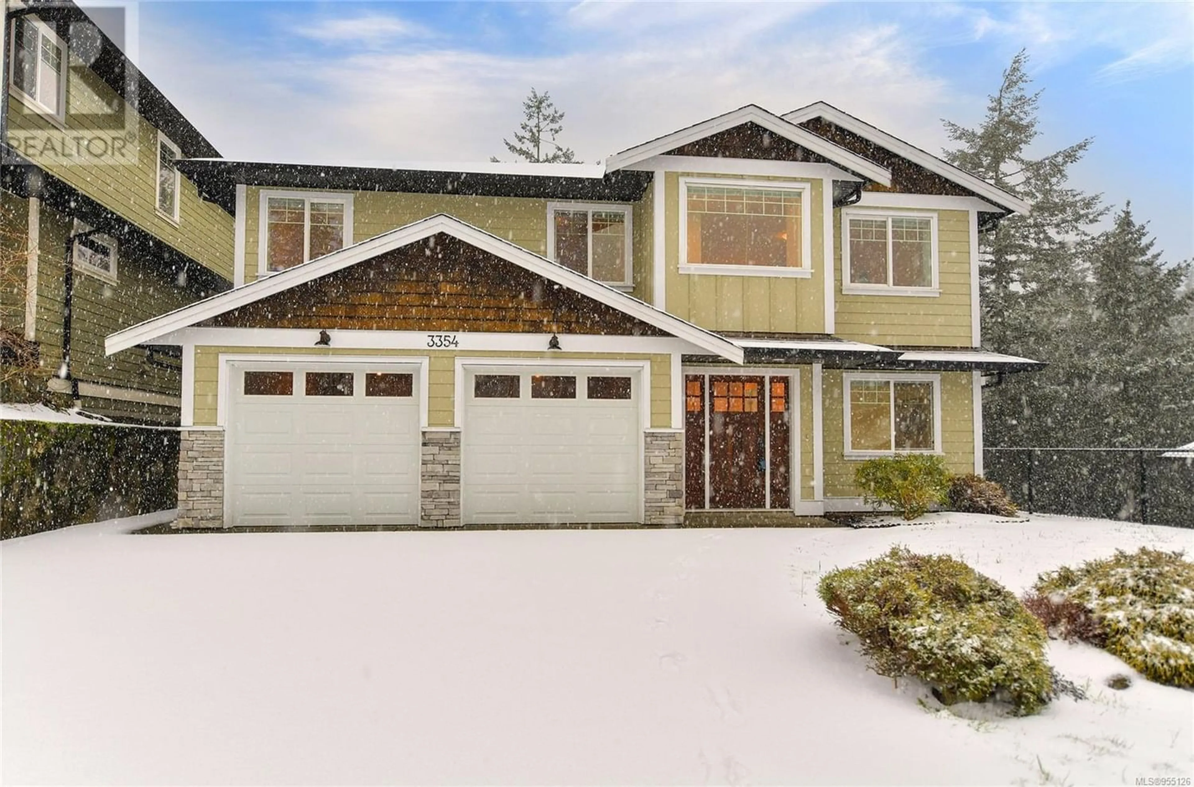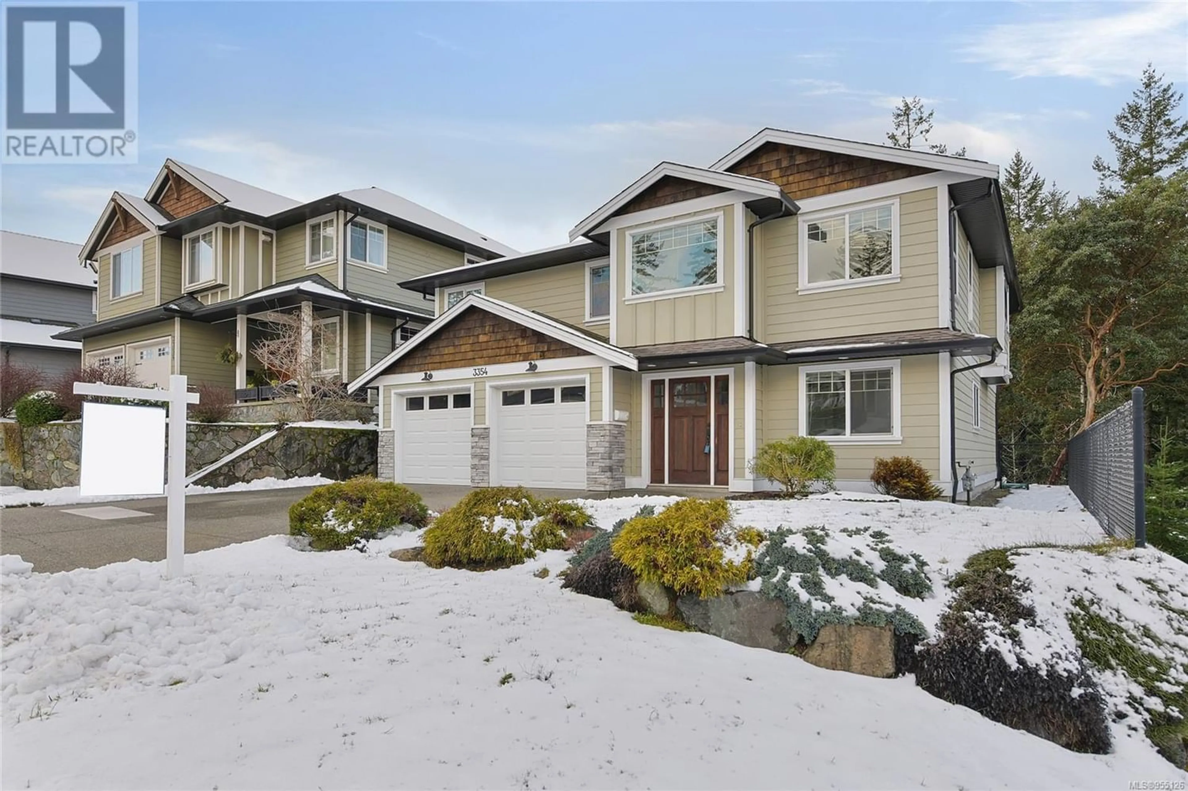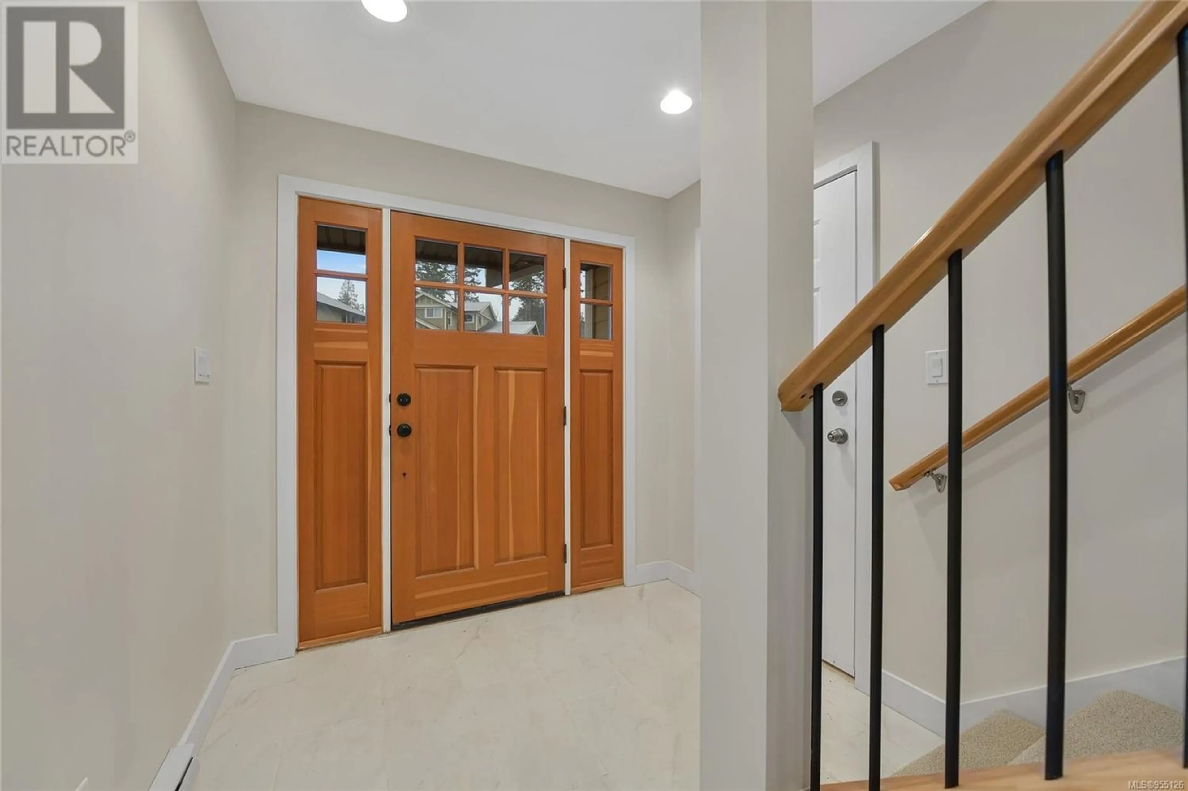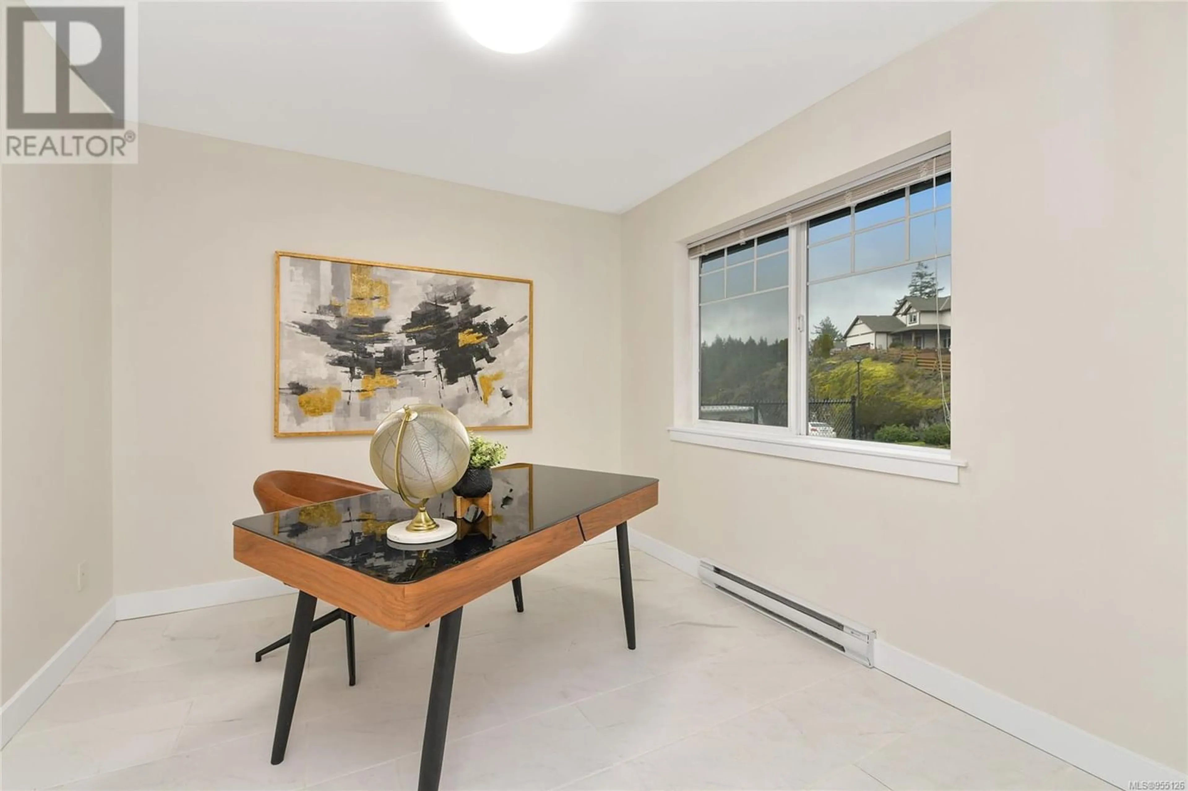3354 SEWELL Rd, Colwood, British Columbia V9C3J1
Contact us about this property
Highlights
Estimated ValueThis is the price Wahi expects this property to sell for.
The calculation is powered by our Instant Home Value Estimate, which uses current market and property price trends to estimate your home’s value with a 90% accuracy rate.Not available
Price/Sqft$352/sqft
Est. Mortgage$5,149/mo
Tax Amount ()-
Days On Market312 days
Description
Welcome to Colwood! A community located on the South coast of Vancouver Island where there is no better place to live, work & play. Proudly introducing the perfect family home located in the Triangle mountain neighborhood backing onto beautiful green space offering peace & tranquility. The home features hardwood floors, open concept floor plan with cozy gas fireplace and stylish stone mantle, big walk-in pantry, large windows which flood the home with natural light, spacious primary bedroom complete with bonus alcove/reading nook, walk-in closet + 4-piece ensuite with large white tile floors, office, large double garage great for storage and spacious decks overlooking greenery, mature trees with an ocean glimpse.. The downstairs fully secluded 2-bedroom suite has it's own independent entry and features large windows, open floor plan, separate washer/dryer, 8' ceilings throughout and a large private and covered deck for all seasons entertainment! (id:39198)
Property Details
Interior
Lower level Floor
Office
9'8 x 9'7Entrance
11'7 x 7'7Exterior
Parking
Garage spaces 3
Garage type -
Other parking spaces 0
Total parking spaces 3
Property History
 50
50



