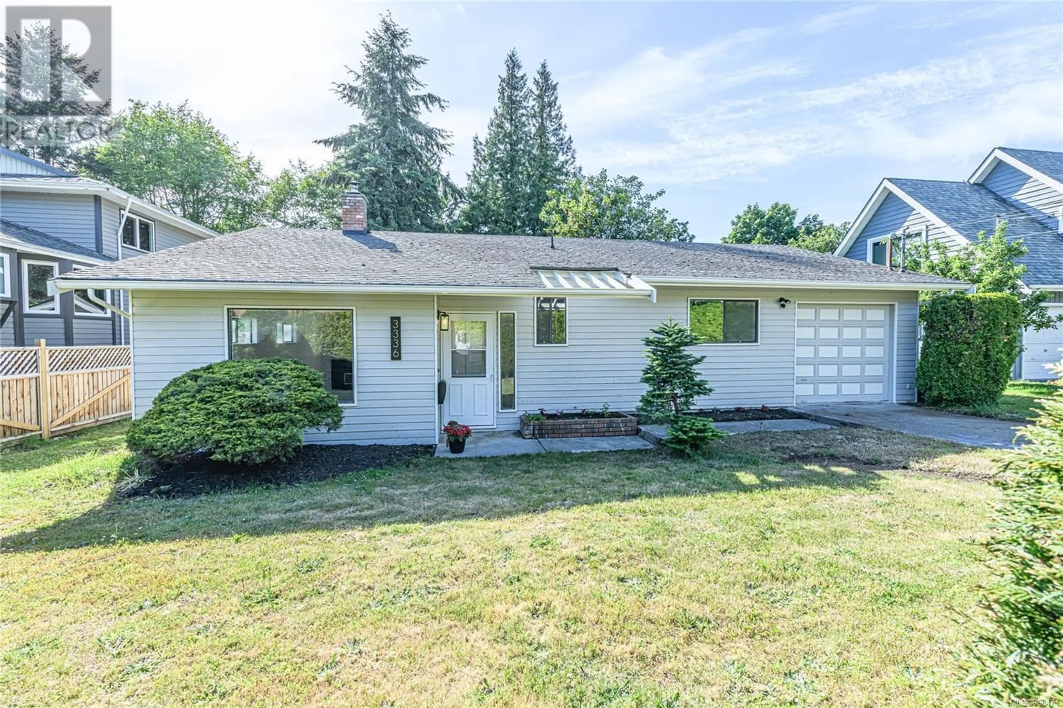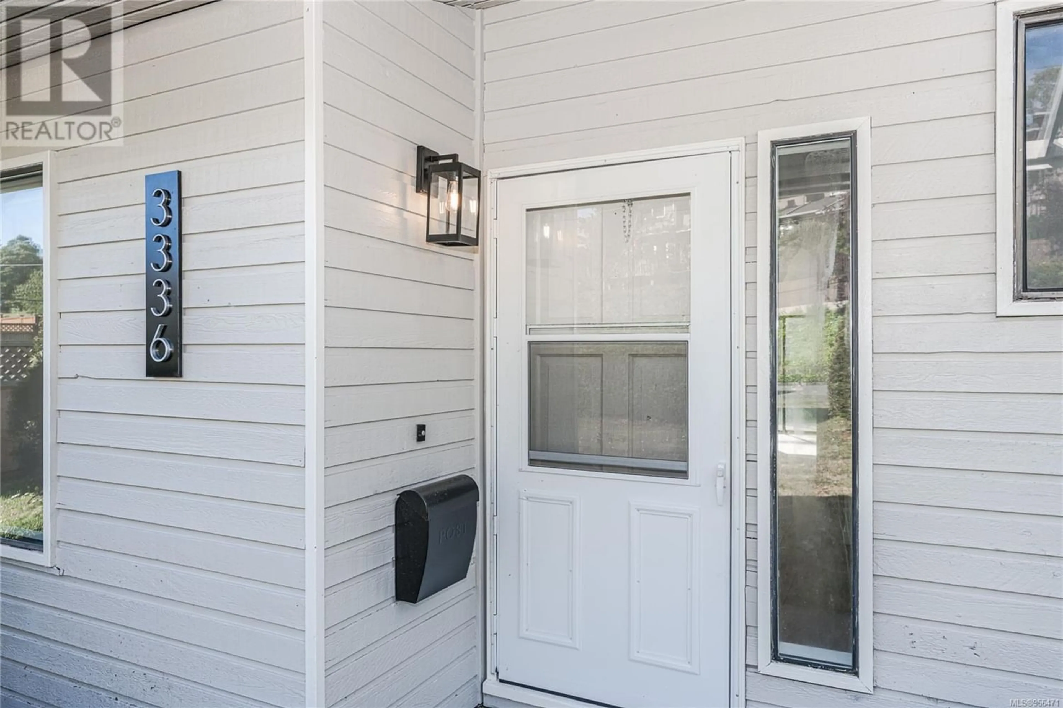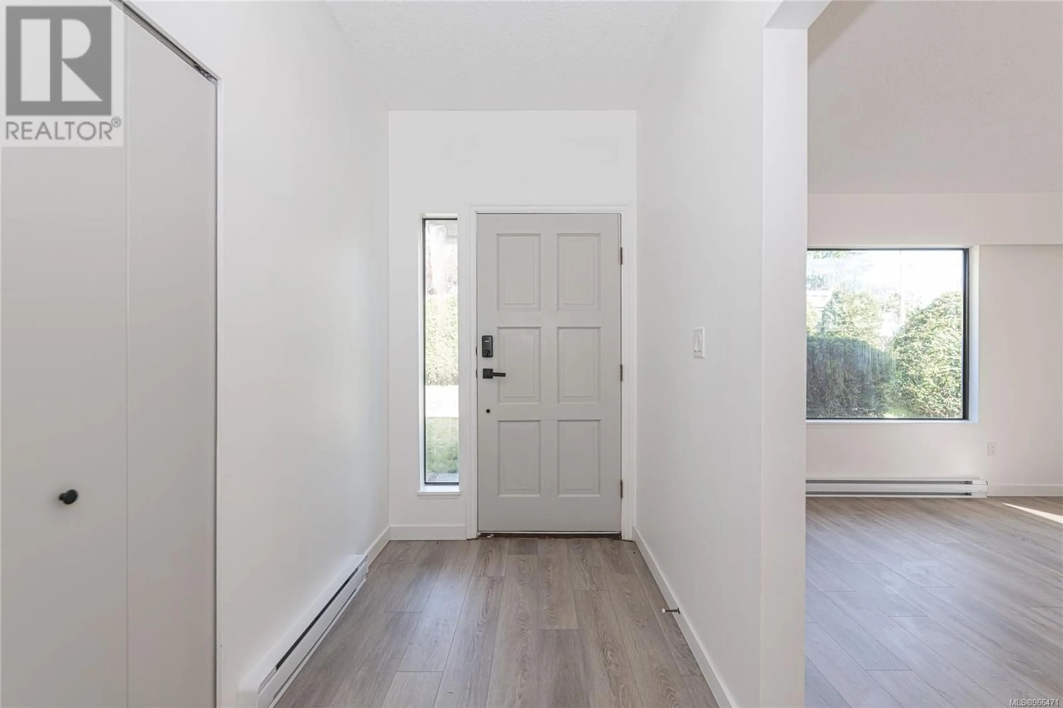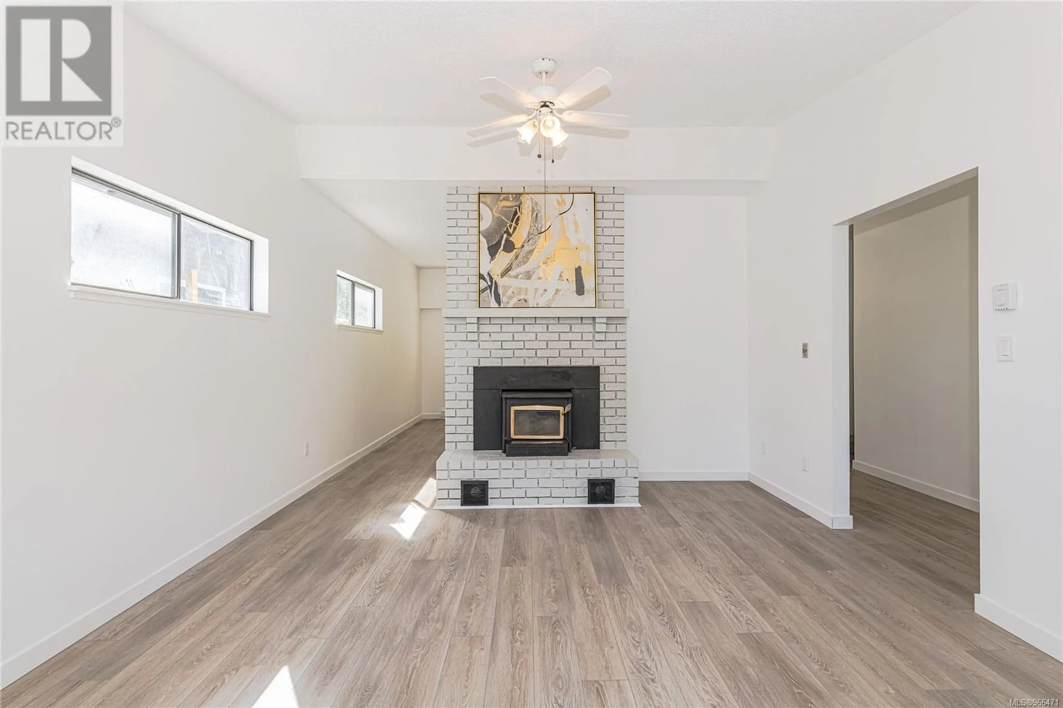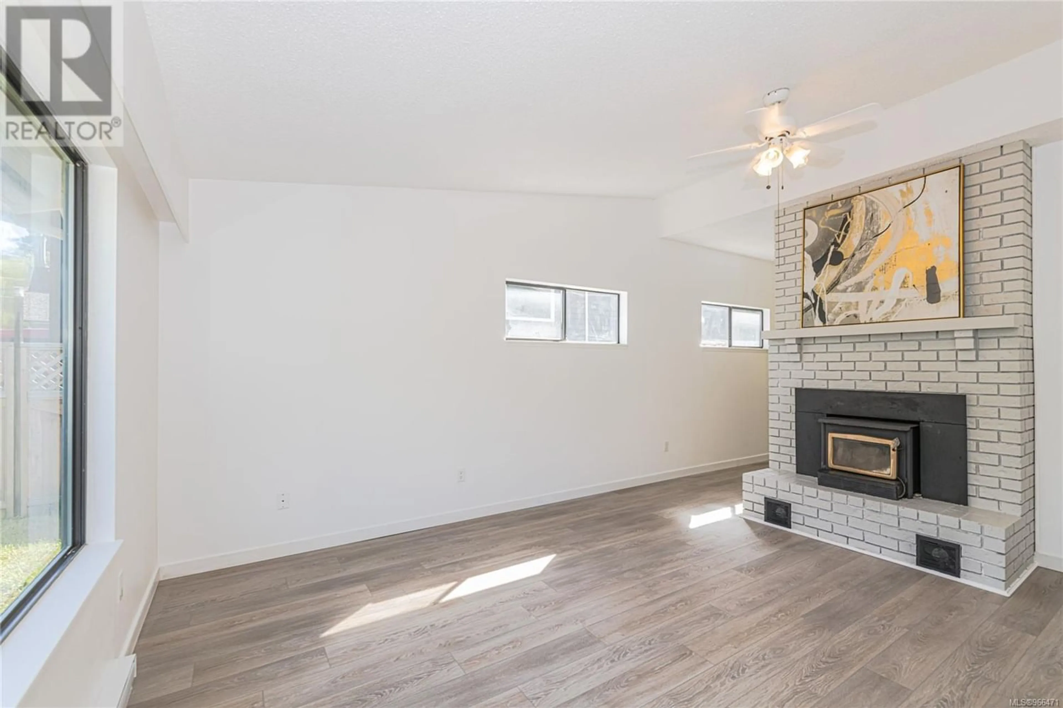3336 Mary Anne Cres, Colwood, British Columbia V9C3L4
Contact us about this property
Highlights
Estimated ValueThis is the price Wahi expects this property to sell for.
The calculation is powered by our Instant Home Value Estimate, which uses current market and property price trends to estimate your home’s value with a 90% accuracy rate.Not available
Price/Sqft$564/sqft
Est. Mortgage$3,603/mo
Tax Amount ()-
Days On Market226 days
Description
GET READY TO MOVE! This beautifully renovated 3-bed, 2-bath rancher in Colwood's Allandale Center offers modern living on an expansive sun-drenched 10,000+ sq ft lot. The home boasts brand-new stainless steel appliances, providing a chef's dream kitchen, while new plush carpet and vinyl plank flooring offer comfort and style throughout. The open-concept layout flows effortlessly from the spacious living area to the gourmet kitchen and dining space, ideal for both intimate dinners and entertaining guests. The master suite features a lavish ensuite bath and walk-in closet space. Outside, the vast backyard beckons for outdoor activities and relaxation, with plenty of space for gardening or creating your own oasis. Nestled in the newly developed Allandale Center, you're just moments away from shopping, dining, and recreational amenities, making this the perfect place to call home. Don't miss out on this opportunity to experience the best of West Coast living! Contact your agent or call kevin@kevinstarling.com for more details! (id:39198)
Property Details
Interior
Features
Main level Floor
Bedroom
11' x 9'Bedroom
11' x 9'Ensuite
Bathroom
Exterior
Parking
Garage spaces 3
Garage type Attached Garage
Other parking spaces 0
Total parking spaces 3
Property History
 35
35
