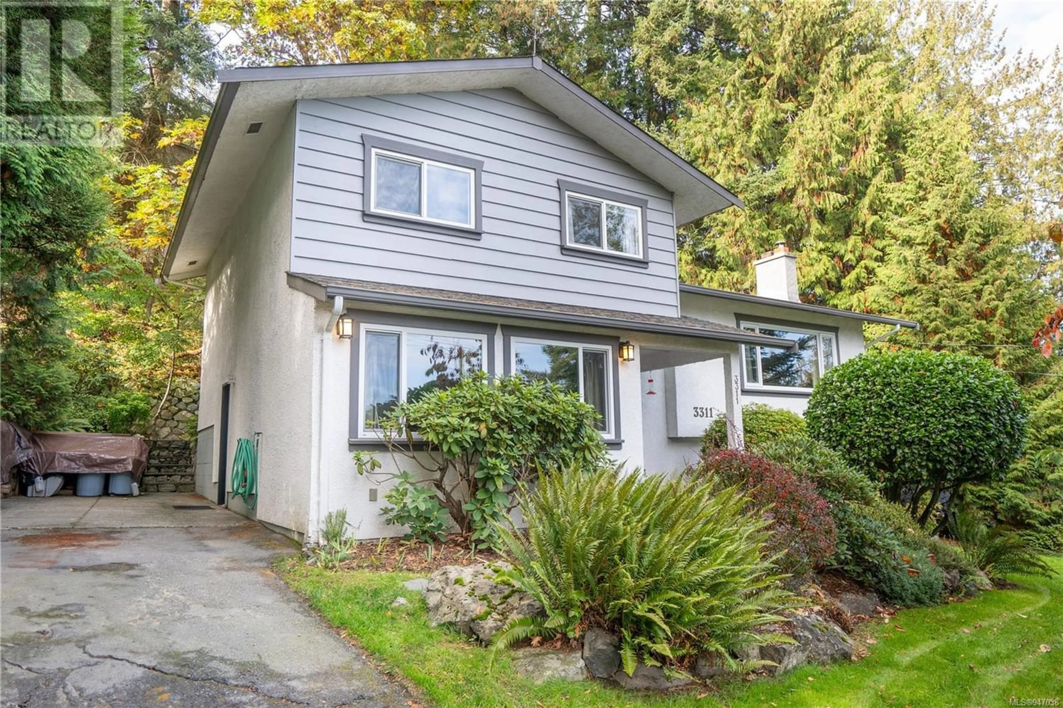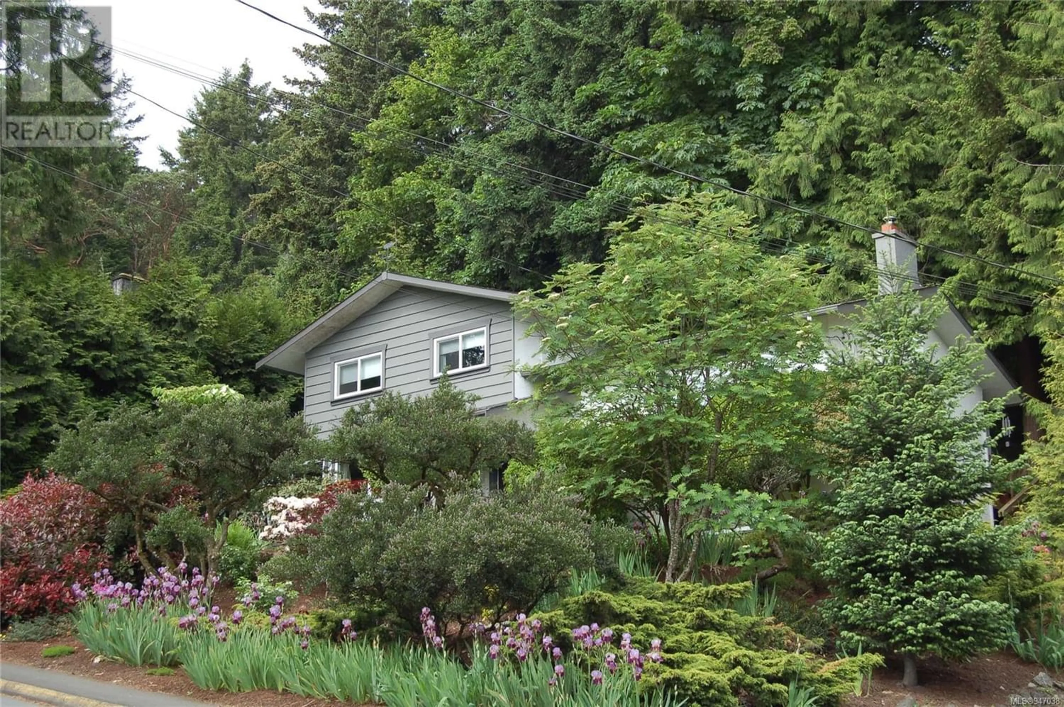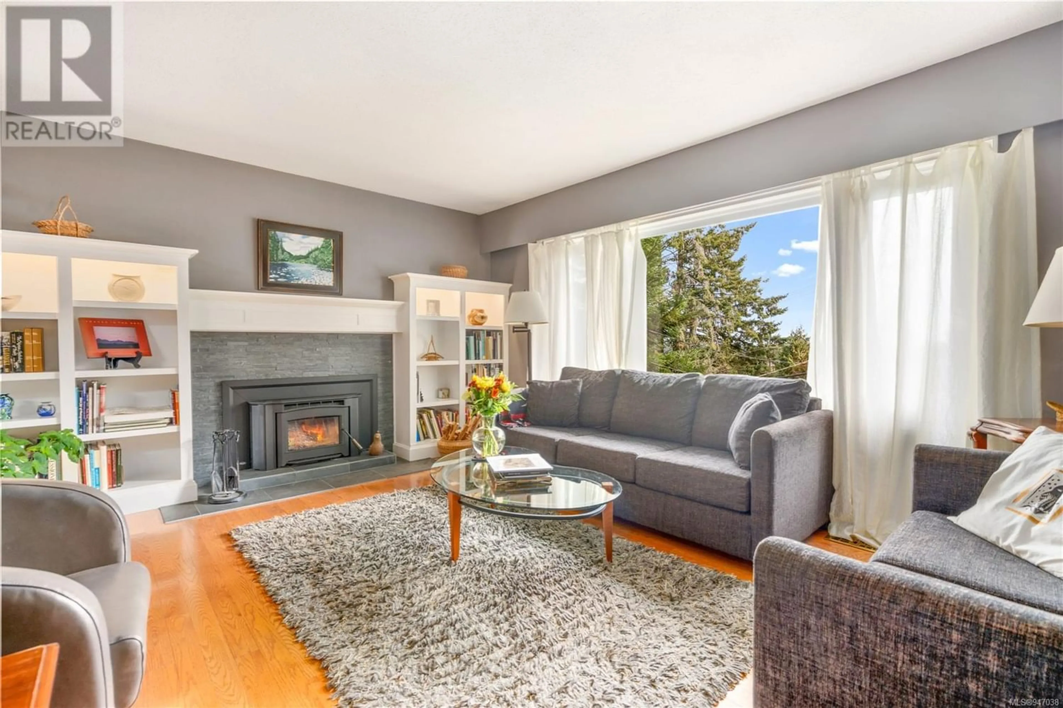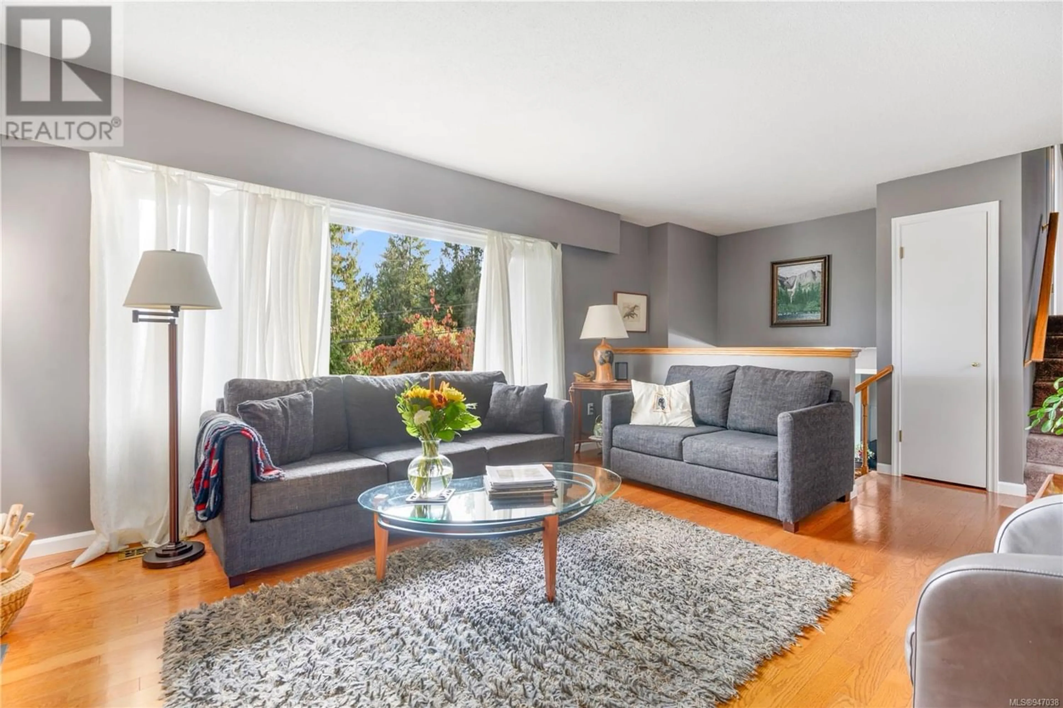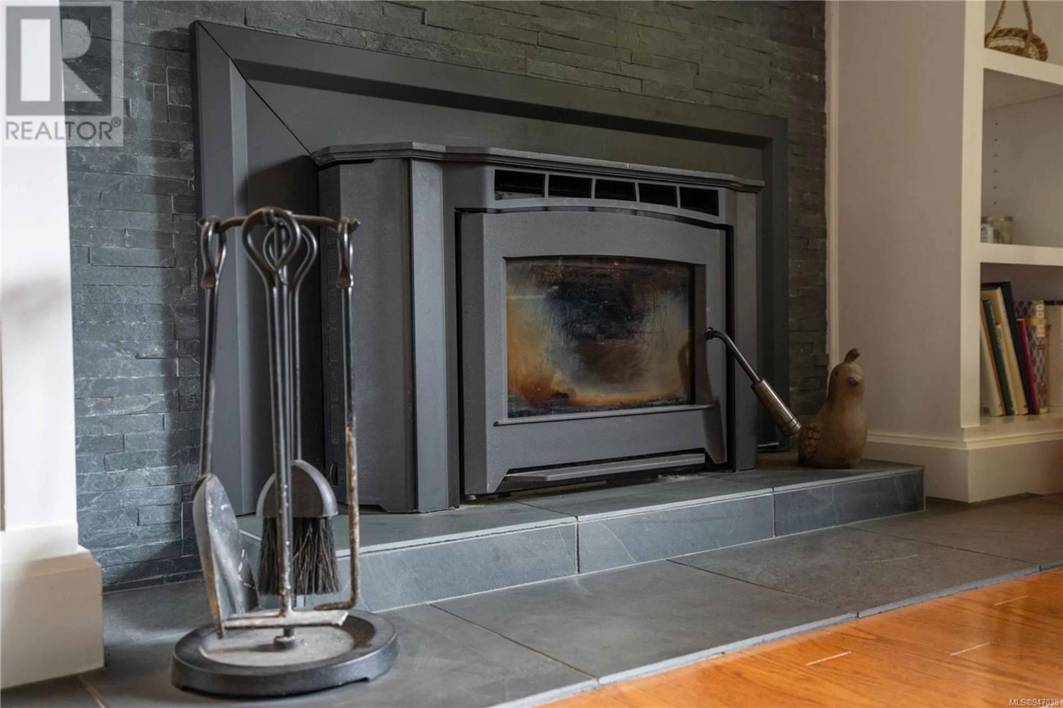3311 Fulton Rd, Colwood, British Columbia V9C2T8
Contact us about this property
Highlights
Estimated ValueThis is the price Wahi expects this property to sell for.
The calculation is powered by our Instant Home Value Estimate, which uses current market and property price trends to estimate your home’s value with a 90% accuracy rate.Not available
Price/Sqft$422/sqft
Est. Mortgage$3,646/mo
Tax Amount ()-
Days On Market1 year
Description
UPDATED 4 bd/2 bath well designed family home nestled on a private landscaped spacious lot near parks, schools, Westshore Mall, Belmont market & all amenities. FEATURES: Modern kitchen complete w/Fisher Paykel gas stove, quartz counters, bright windows, custom cabinetry, tile entry and more. Dining rm w/access to private patio and rear yard for outdoor living and dining w/gas bbq outlet. Cozy forced air furnace & wood stove in the living rm surrounded by custom shelving, nice hardwood flrs, upgraded windows, efficient on-demand hot water, lighting, and accents throughout. The upper floor has 3 beds, updated main bathrm. Large family rm /office space, laundry and rec rm down or use as 5th bedrm. Handy workshop storage flex area 2nd bathrm tastefully modernized w/quality fixtures. Newer septic system, design paint colors inside and out, mature landscaping, shed storage, and ample driveway parking. Great value and price for this awesome home! (id:39198)
Property Details
Interior
Features
Third level Floor
Bathroom
Primary Bedroom
12 ft x 10 ftBedroom
9 ft x 13 ftBedroom
10 ft x 13 ftExterior
Parking
Garage spaces 3
Garage type Stall
Other parking spaces 0
Total parking spaces 3

