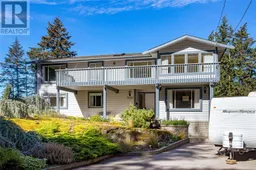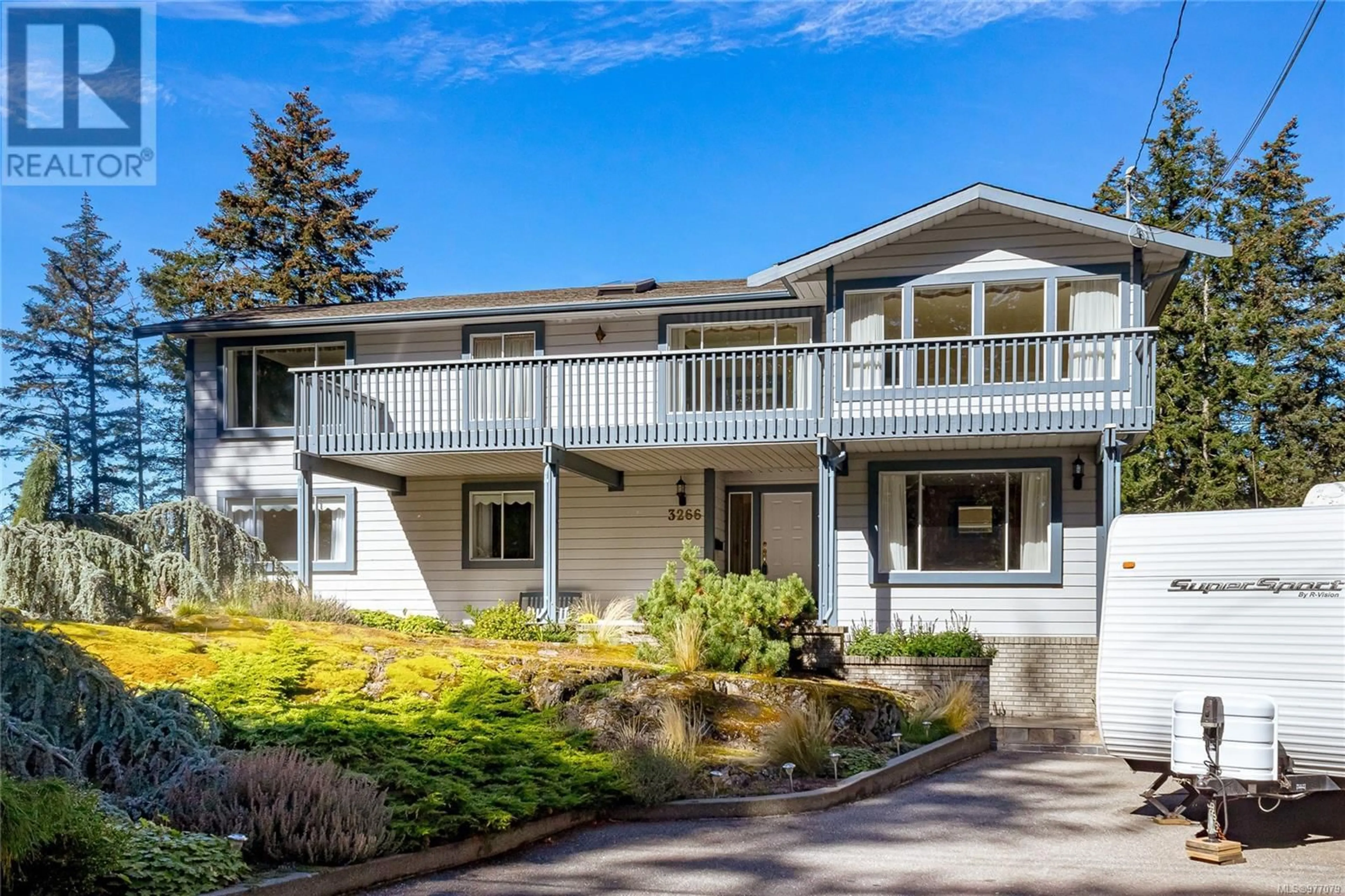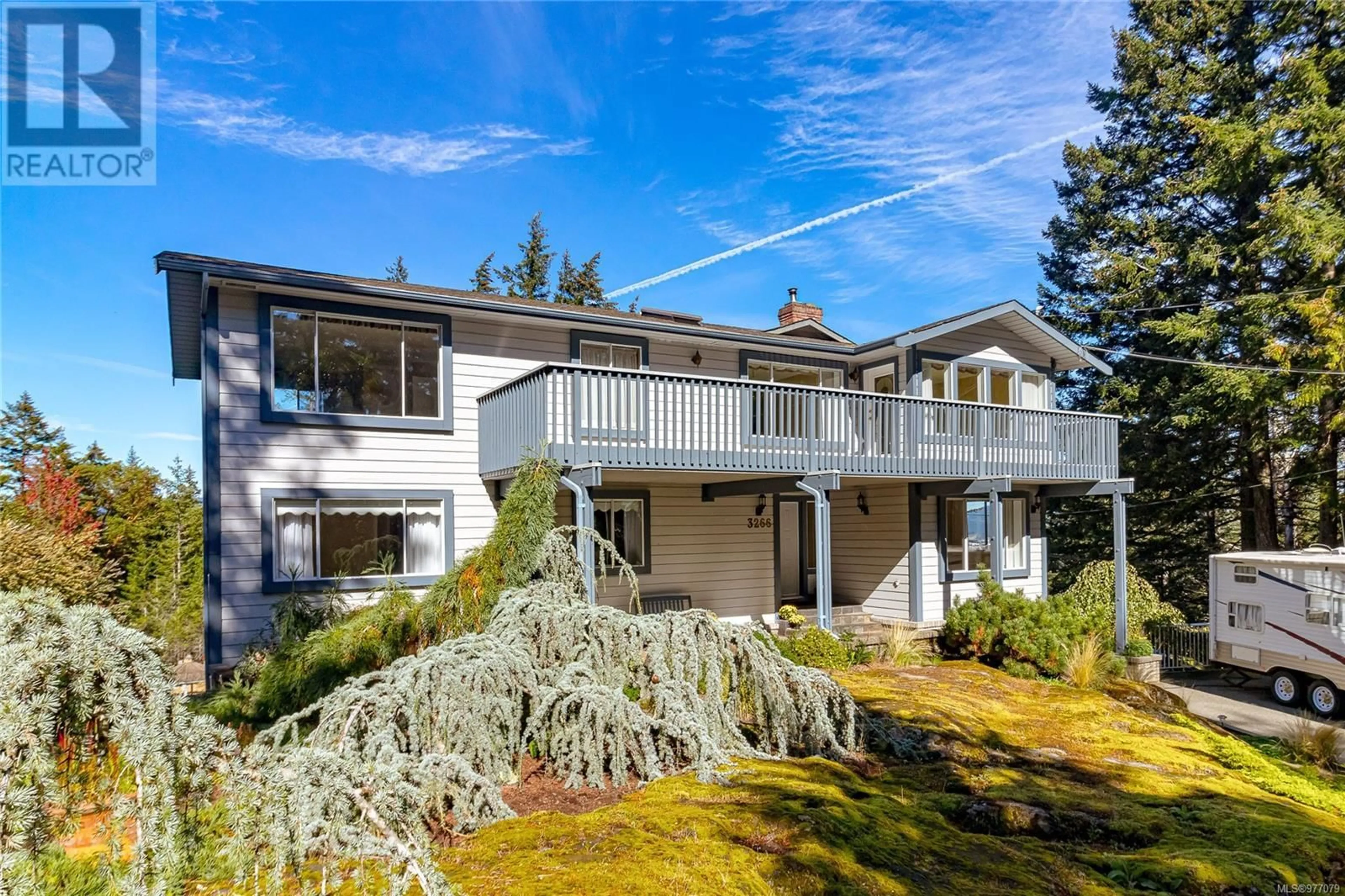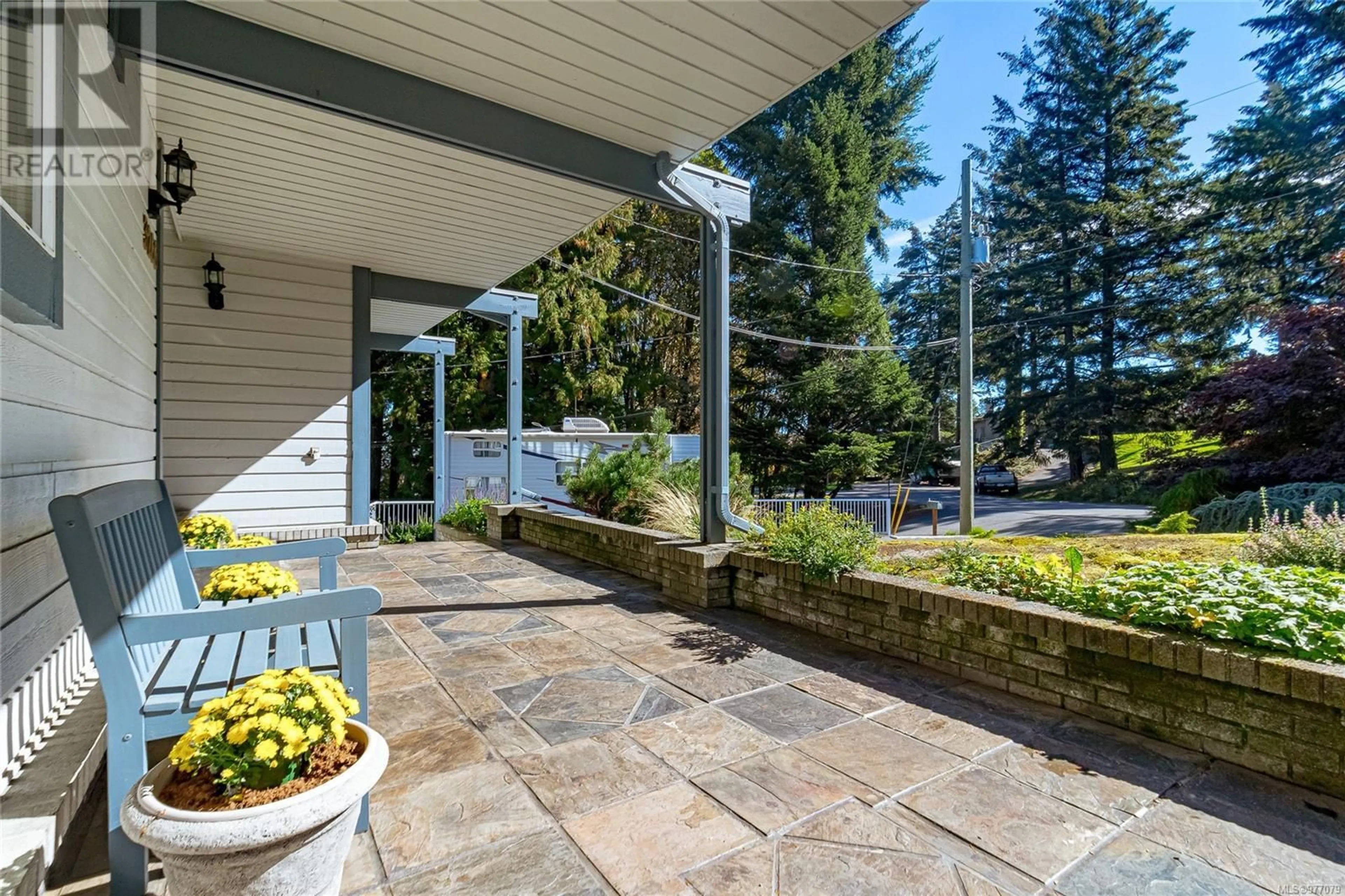3266 Zapata Pl, Langford, British Columbia V9C3G6
Contact us about this property
Highlights
Estimated ValueThis is the price Wahi expects this property to sell for.
The calculation is powered by our Instant Home Value Estimate, which uses current market and property price trends to estimate your home’s value with a 90% accuracy rate.Not available
Price/Sqft$307/sqft
Est. Mortgage$4,505/mo
Tax Amount ()-
Days On Market56 days
Description
Large custom home on a whopping .54 acre usable property on a quiet cul de sac atop Triangle mtn. Enjoy This spacious 1981 residence boasts over 3400 sq feet offering 4 bedrooms and 2 bathrooms, perfectly designed for comfortable family living. As you enter, you’re greeted by the open tiled entryway, a bright & inviting layout that seamlessly connects the various living spaces. Upstairs offers a large country kitchen with plenty of cabinets & counter space. There are 3 BR's on the main floor, a large living room and a family room with a fireplace. The cozy eating nook is perfect for casual dining, while the dining room provides a lovely setting for guests and special occasions. Step outside to the expansive front and back sundecks perfect for morning coffee or evening relaxation overlooking your huge back yard with gazebo and spectacular sunsets. The is a full basement including 4th BR, family room with wood stove, plus plenty of room for future development. Excellent Buy Call now! (id:39198)
Property Details
Interior
Features
Lower level Floor
Bedroom
10' x 9'Den
10 ft x 7 ftLaundry room
8' x 7'Bedroom
measurements not available x 10 ftExterior
Parking
Garage spaces 6
Garage type -
Other parking spaces 0
Total parking spaces 6
Property History
 35
35


