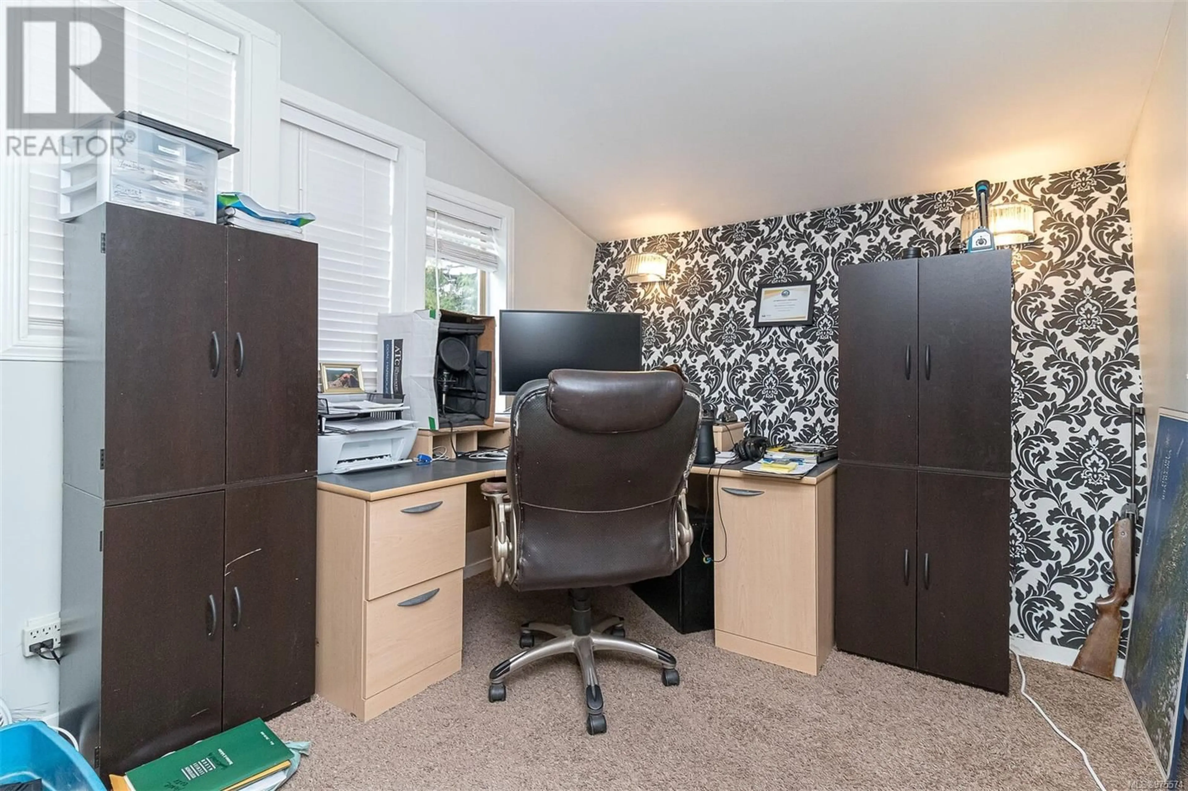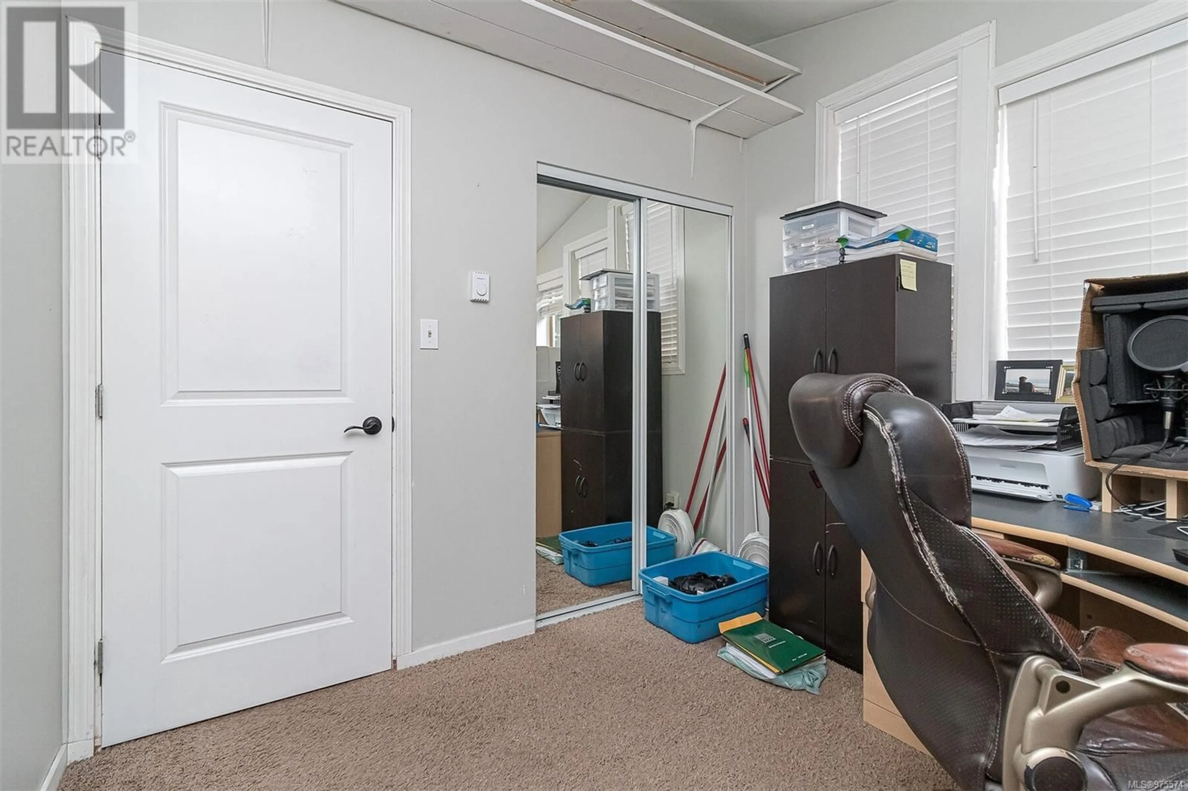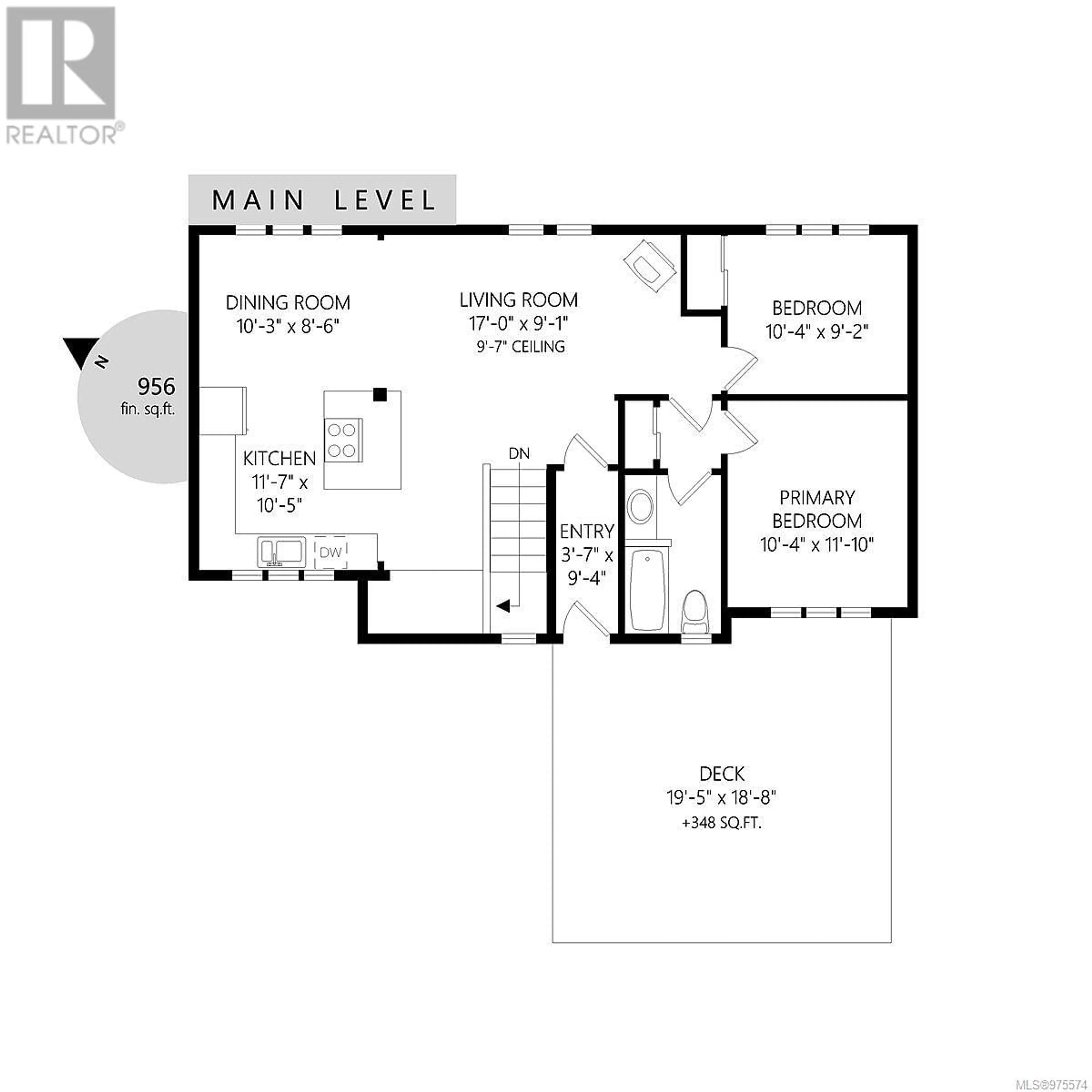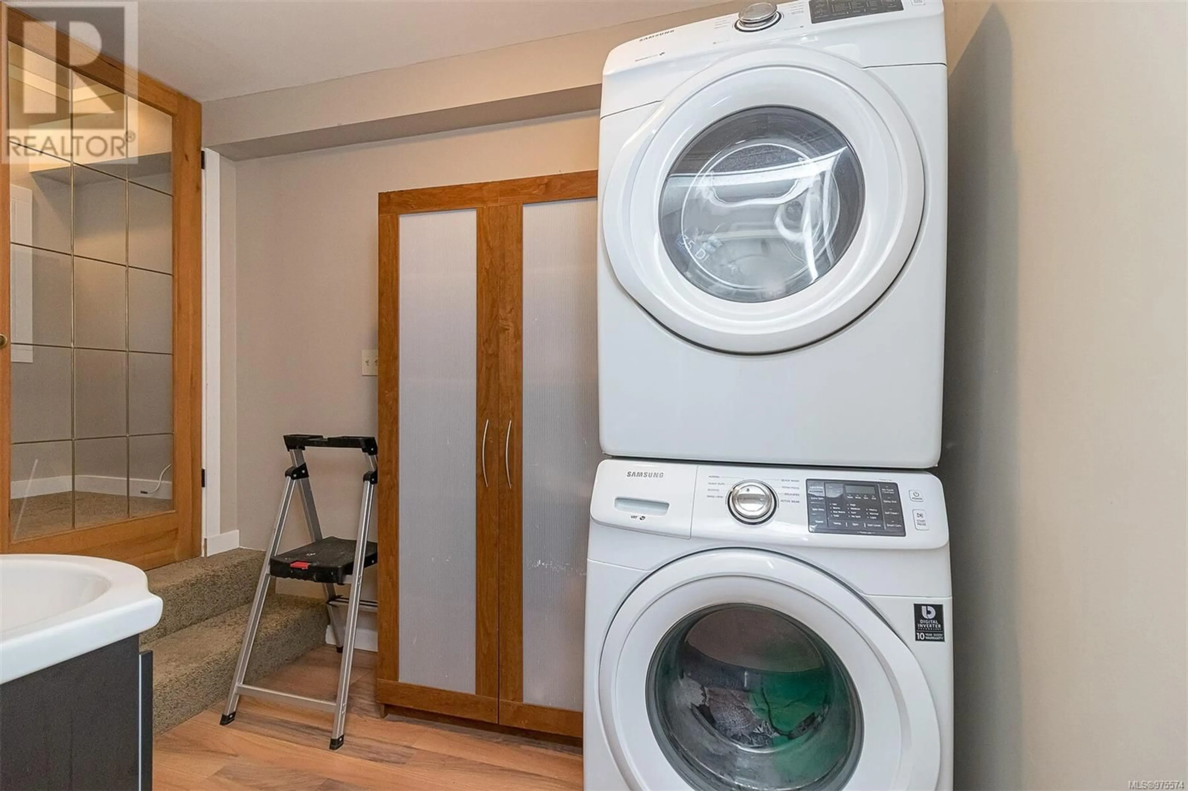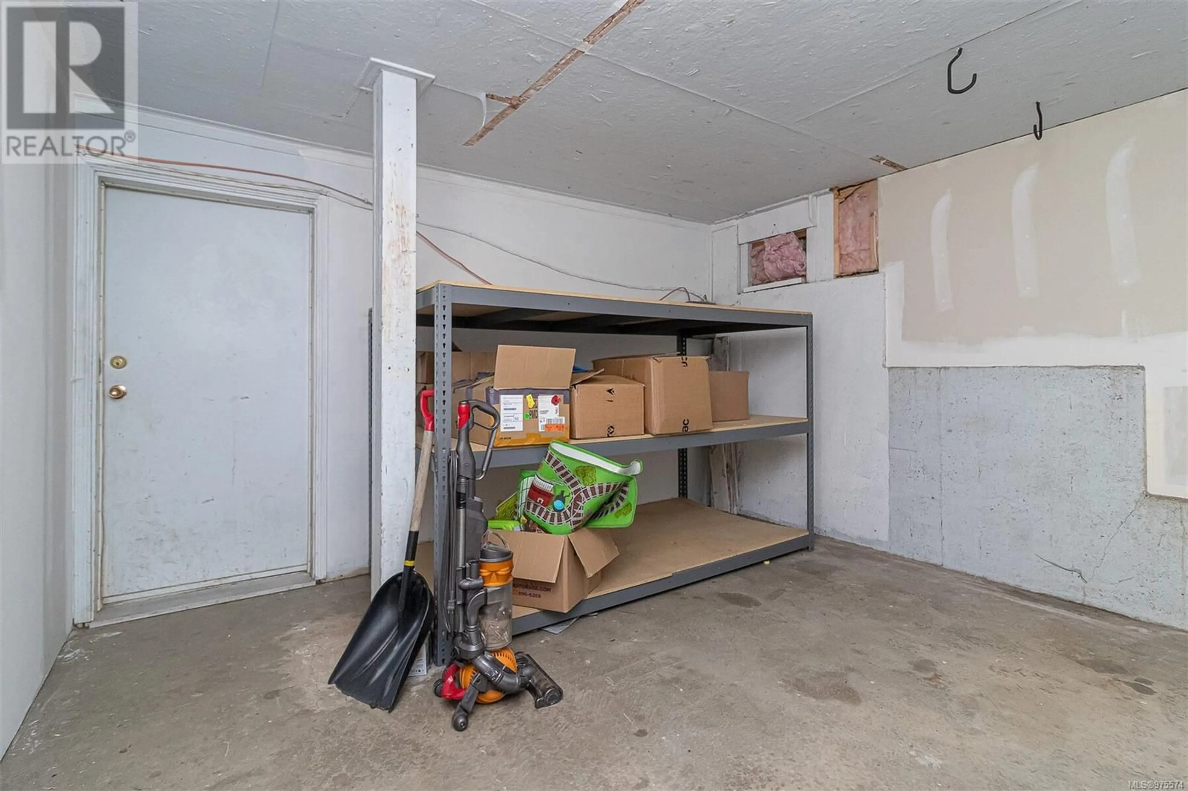3231 Hawkeswood Pl, Colwood, British Columbia V9C3R5
Contact us about this property
Highlights
Estimated ValueThis is the price Wahi expects this property to sell for.
The calculation is powered by our Instant Home Value Estimate, which uses current market and property price trends to estimate your home’s value with a 90% accuracy rate.Not available
Price/Sqft$413/sqft
Est. Mortgage$4,617/mo
Tax Amount ()-
Days On Market164 days
Description
Discover this unique and original 2-level European-style home, offering just over 2,000 sq ft of living space filled with character and charm. The bright, intriguing design includes a main floor featuring 2 spacious bedrooms and 2 baths, including a master suite with an ensuite, and a cozy family room on the lower level perfect for relaxation or entertainment. The above-ground additional accommodation is equally impressive, with 2 bedrooms, a separate entrance, and access to shared laundry, making it ideal for extended family or as a rental suite to generate extra income. Nestled on a large 0.42-acre lot, this property is surrounded by lush greenery, offering ample outdoor space with endless possibilities for gardening, expansion, or creating your dream oasis. With its distinctive style and versatile layout, this home is a rare find that combines European elegance with modern living, making it an exceptional opportunity in today’s market. (id:39198)
Property Details
Interior
Features
Main level Floor
Kitchen
12' x 11'Ensuite
Bedroom
10' x 9'Living room
17' x 9'Exterior
Parking
Garage spaces 2
Garage type Stall
Other parking spaces 0
Total parking spaces 2
Property History
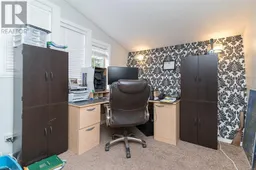 39
39
