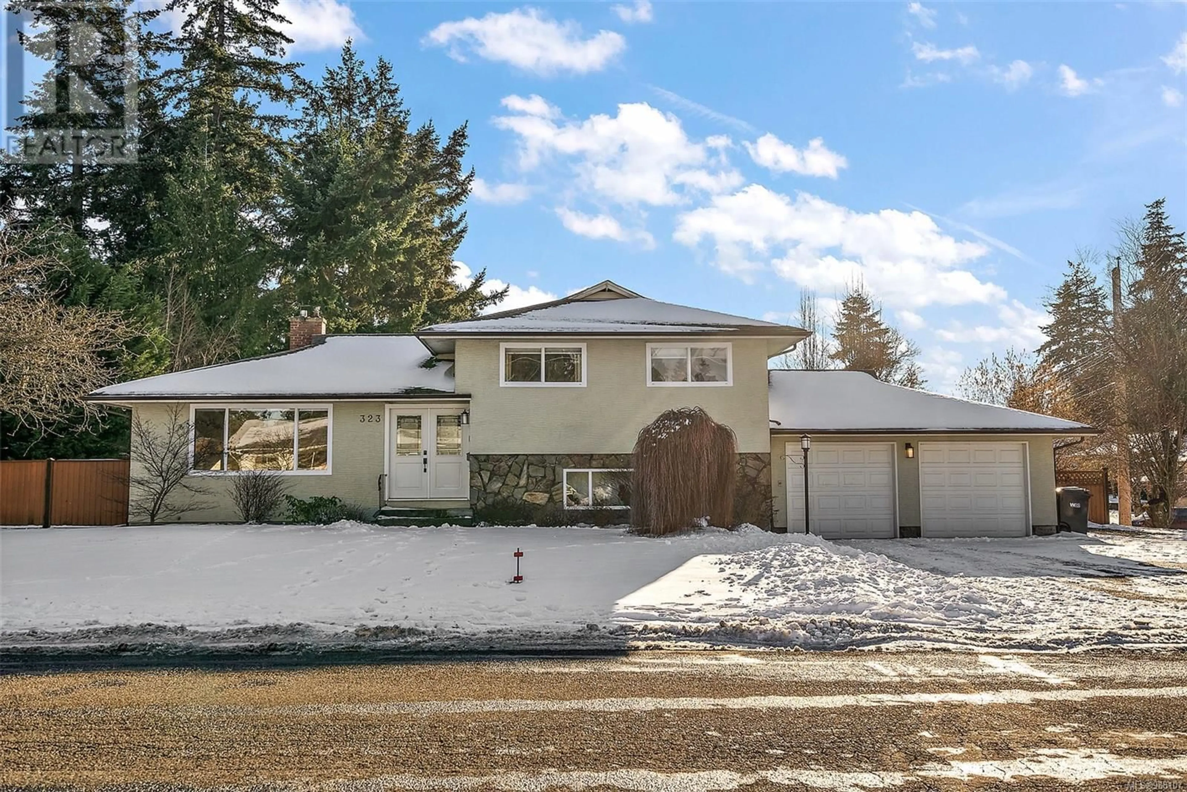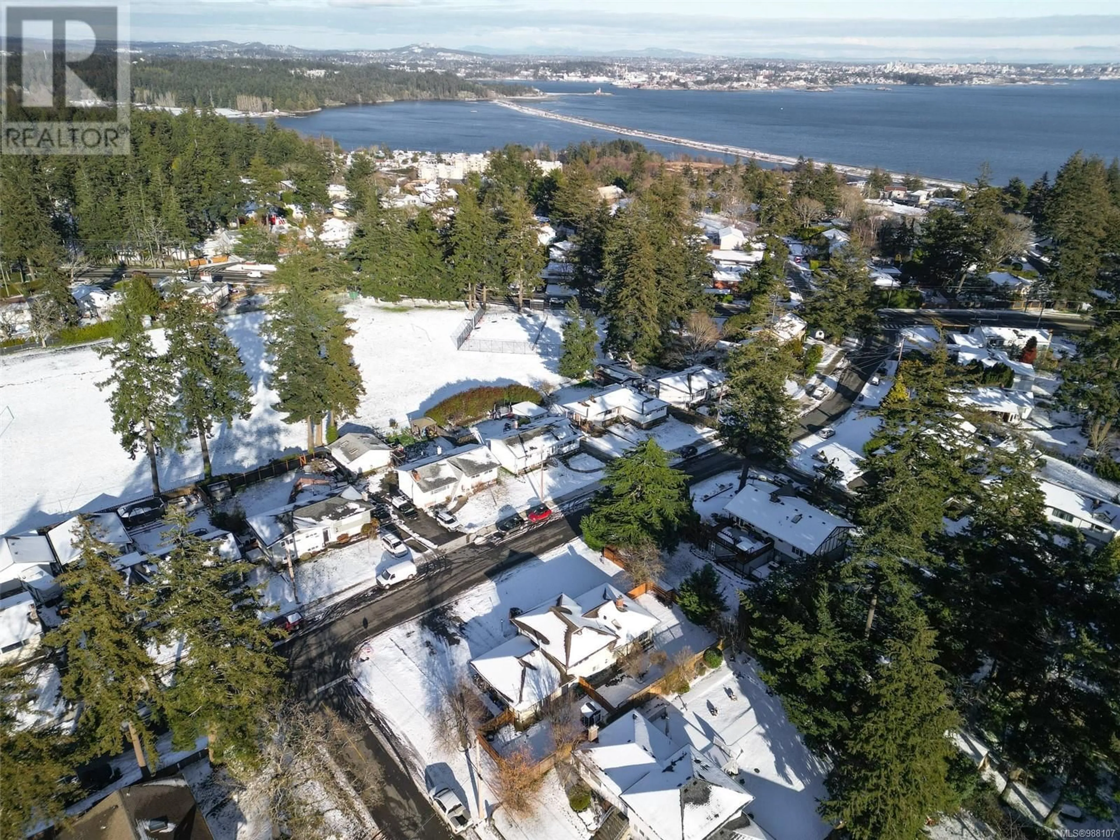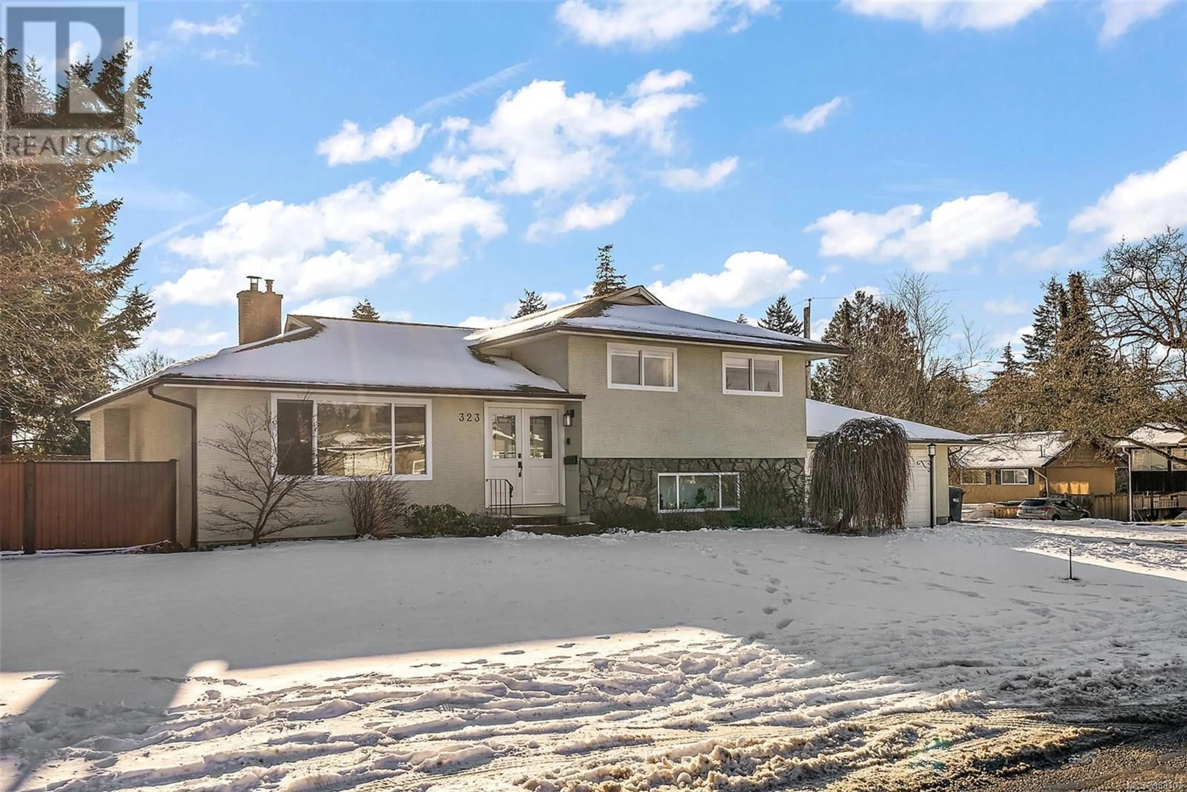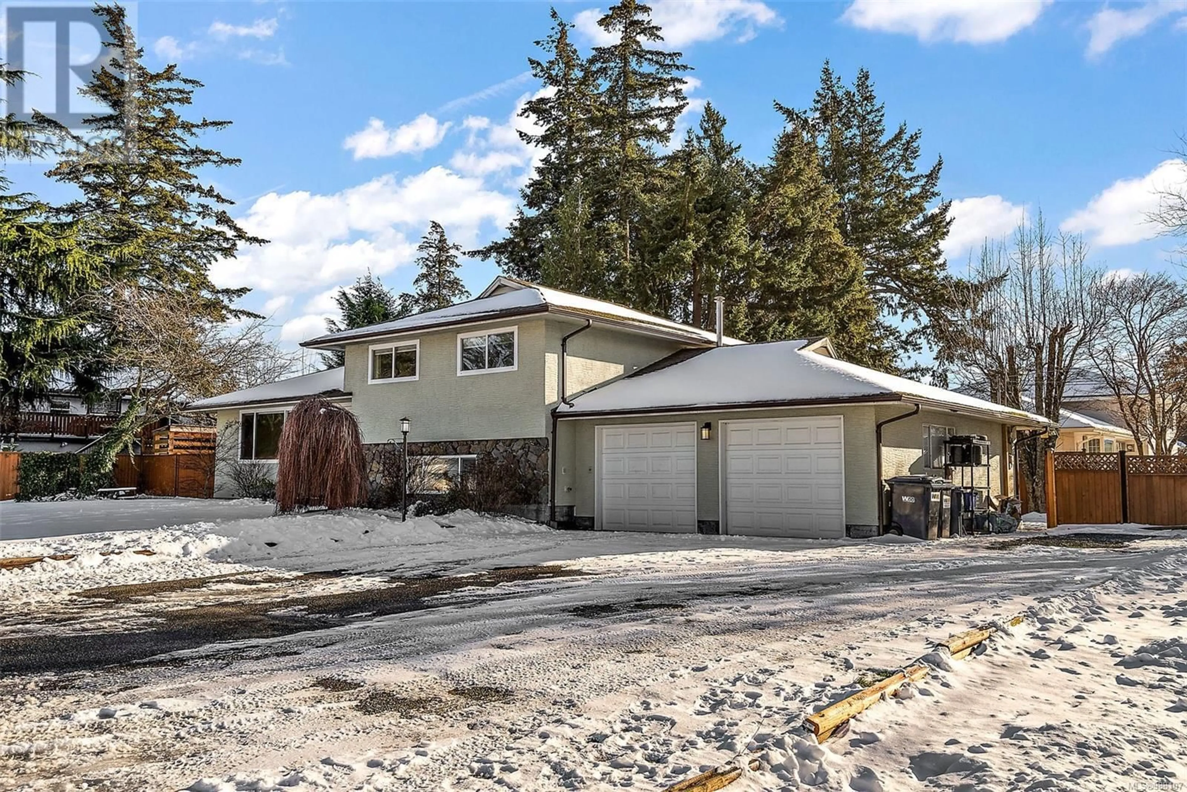323 Benhomer Dr, Colwood, British Columbia V9C2C8
Contact us about this property
Highlights
Estimated ValueThis is the price Wahi expects this property to sell for.
The calculation is powered by our Instant Home Value Estimate, which uses current market and property price trends to estimate your home’s value with a 90% accuracy rate.Not available
Price/Sqft$403/sqft
Est. Mortgage$4,509/mo
Tax Amount ()-
Days On Market10 days
Description
Main house vacant for immediate possession. Renovations, Upgrades, Fresh Paint, Professionally Cleaned & ready to move in! Imagine owning a home on a flat corner useable lot w/huge dbl garage & workshop, tons of parking & a fully self-contained suite on lower level. This well-kept home in Wishart South has SO MUCH to offer! Tons of natural light shines through windows in every room. Main level features a bright living room w/ cozy wood fireplace, kitchen & formal dining w/ south exposure extending to a large patio, enjoy your outdoor summer BBQ! Suite is smartly updated to allow a cozy living room & dining space, kitchen, 4piece bath & laundry. Two beautifully landscaped backyards allow privacy & outdoor entertainment for each separated living space. Centrally located in Colwood & w/in walking distance to the ocean, parks, schools, rec & amenities, Royal Bay community & more. If you are looking for a family home, investment property or future developmental property this home is the answer! (id:39198)
Property Details
Interior
Features
Second level Floor
Bathroom
Ensuite
Bedroom
10' x 11'Primary Bedroom
13' x 13'Exterior
Parking
Garage spaces 10
Garage type -
Other parking spaces 0
Total parking spaces 10
Property History
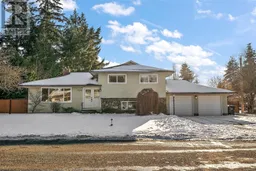 47
47
