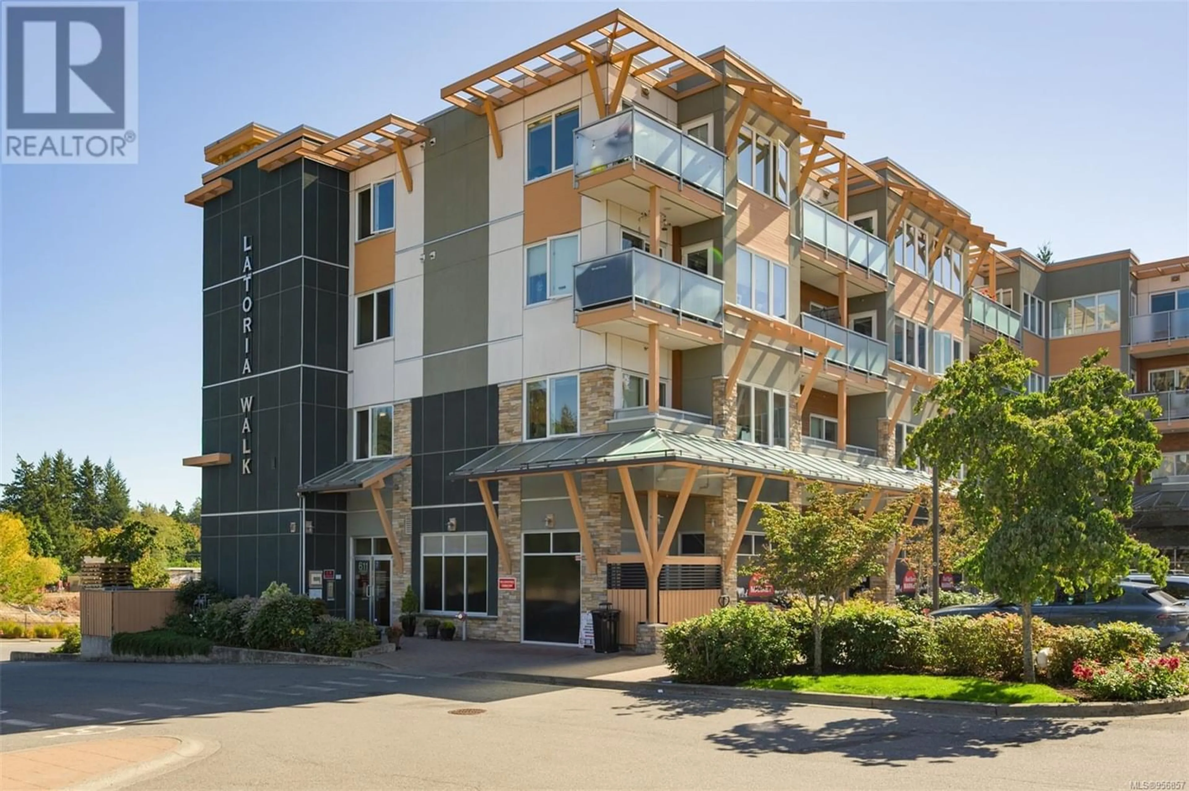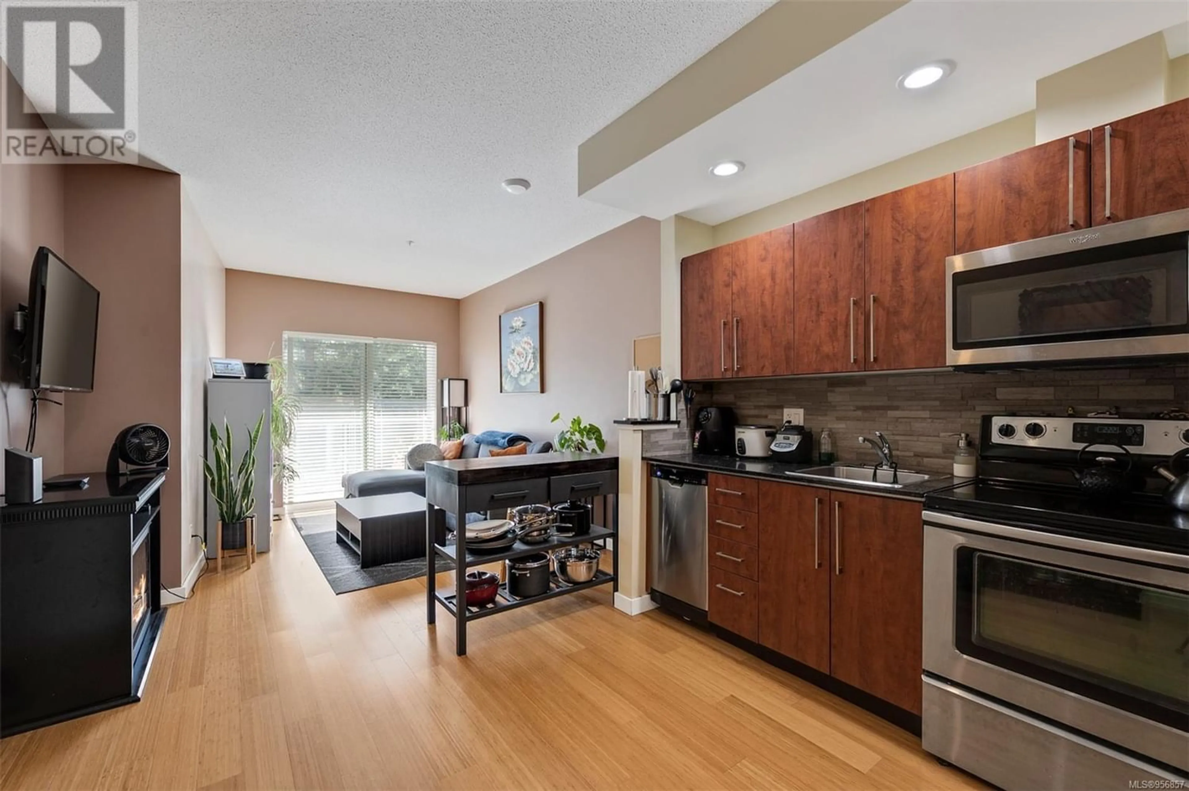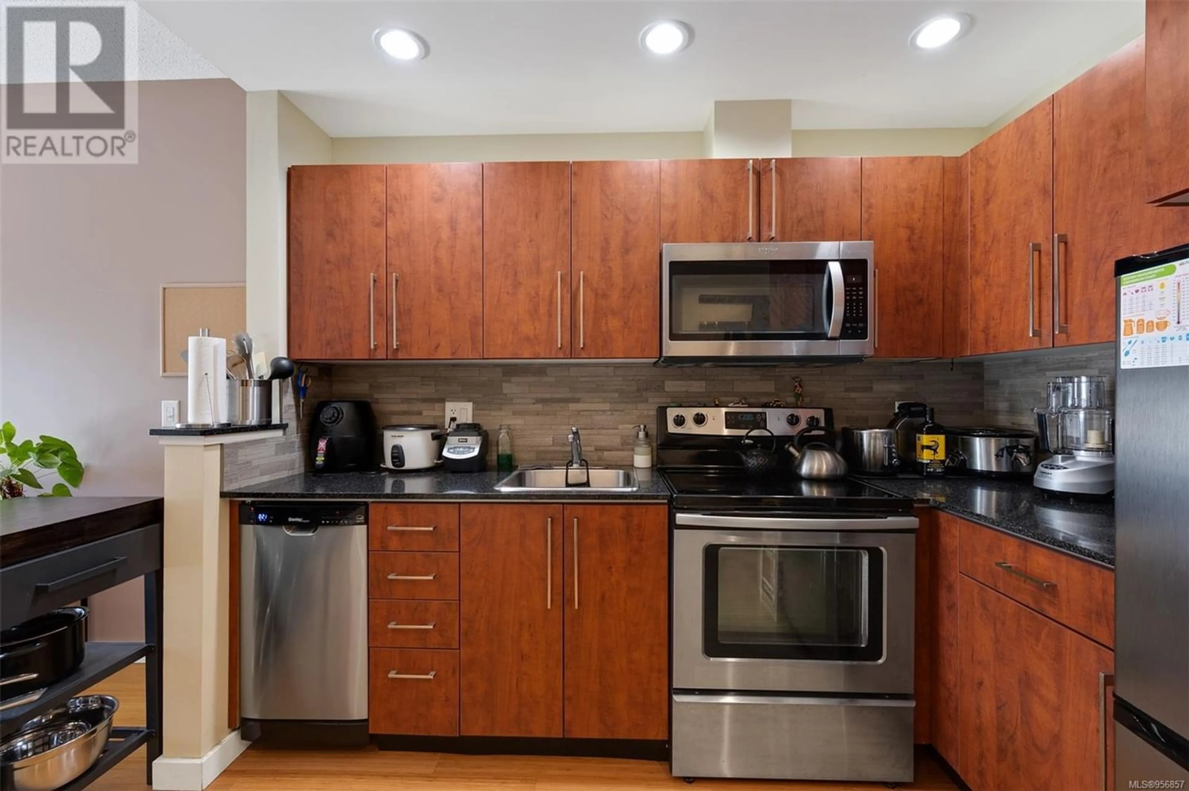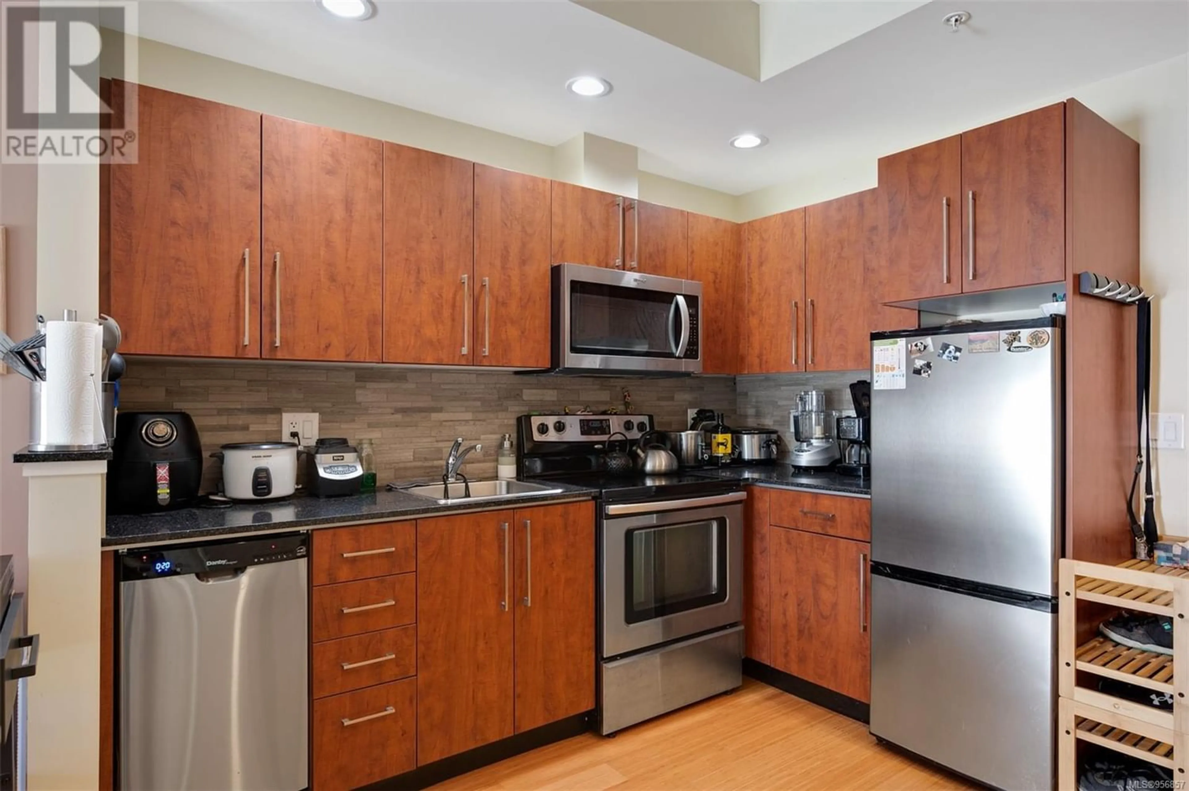312 611 Brookside Rd, Colwood, British Columbia V9C0C3
Contact us about this property
Highlights
Estimated ValueThis is the price Wahi expects this property to sell for.
The calculation is powered by our Instant Home Value Estimate, which uses current market and property price trends to estimate your home’s value with a 90% accuracy rate.Not available
Price/Sqft$722/sqft
Est. Mortgage$1,782/mo
Maintenance fees$306/mo
Tax Amount ()-
Days On Market300 days
Description
2011 built 530sqft one bedroom condo at Latoria Walk! Third floor unit with southern exposure and lots of natural light. Spacious design with 9 foot ceilings and open floorplan. Quality kitchen with stainless appliance package, tile backsplash and quartz countertops. Large bedroom with room for a king size bed or home office space. Sunny south facing balcony with access from the living room and bedroom. Other features include insuite laundry, storage locker conveniently across the hall, bike storage and secure underground parking spot. You are covered for amenities with Red Barn Market in your building, Royal Bay shopping and the beach down the road, Olympic View Golf Course across the street, plenty of trails, parks and nature out your doorstep! Very reasonable strata fee and depreciation report in a relatively new building for great peace of mind. Two pets of any size, rentals and BBQ's allowed! Proudly offered at $415,000 and available for flexible closing, don't miss out on the opportunity! (id:39198)
Property Details
Interior
Features
Main level Floor
Laundry room
3 ft x 3 ftLiving room
13 ft x 11 ftBalcony
9 ft x 4 ftBathroom
8 ft x 8 ftExterior
Parking
Garage spaces 1
Garage type -
Other parking spaces 0
Total parking spaces 1
Condo Details
Inclusions
Property History
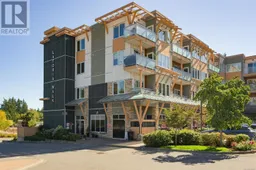 28
28
