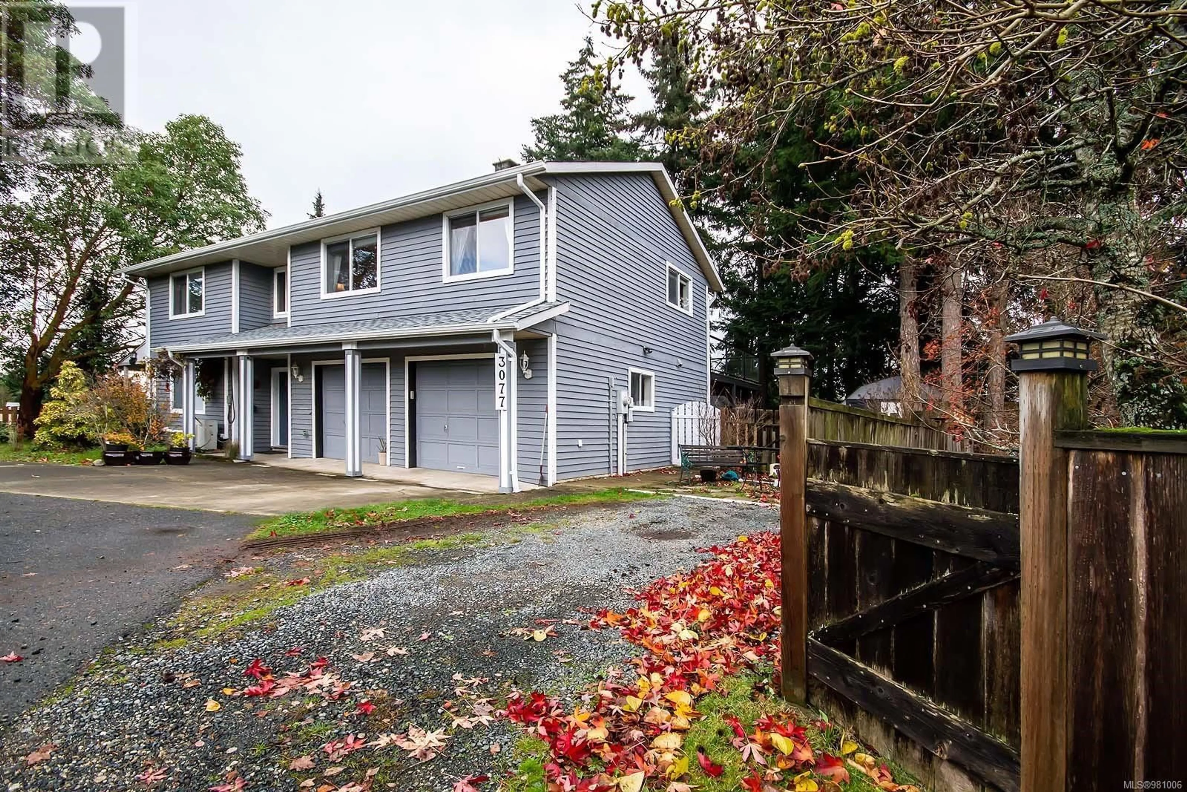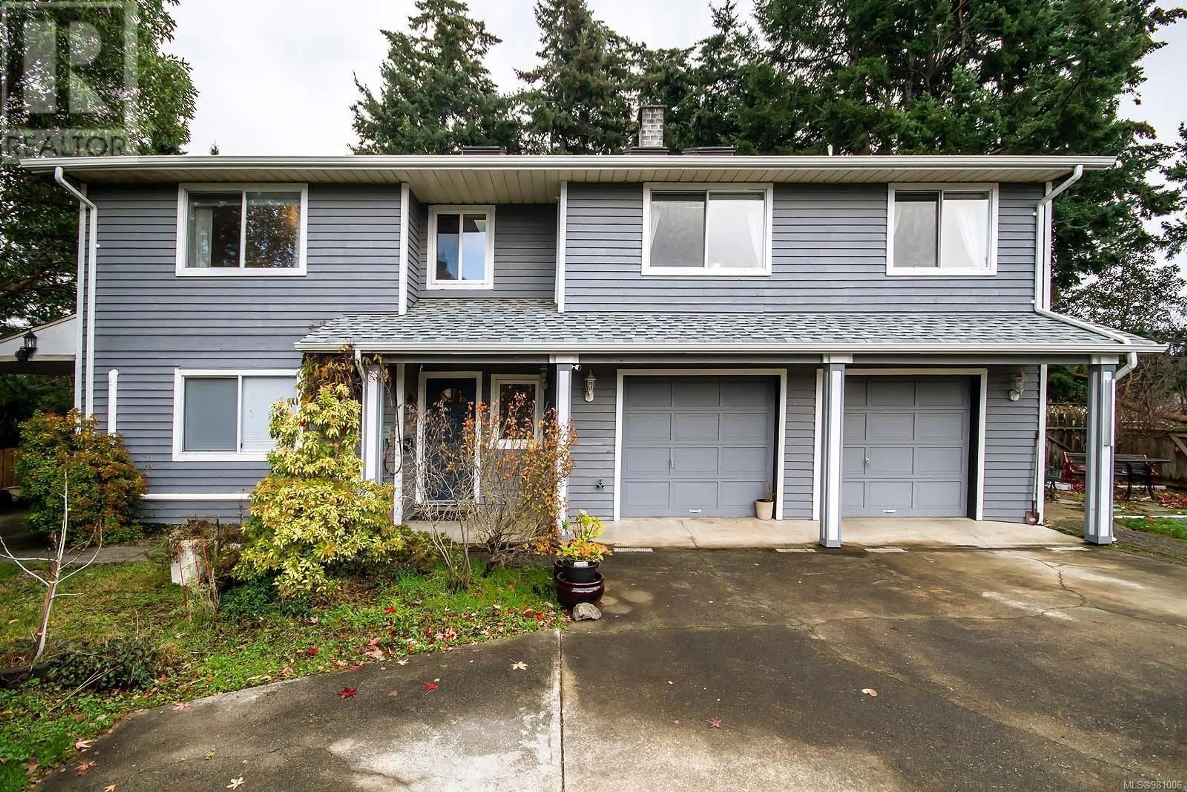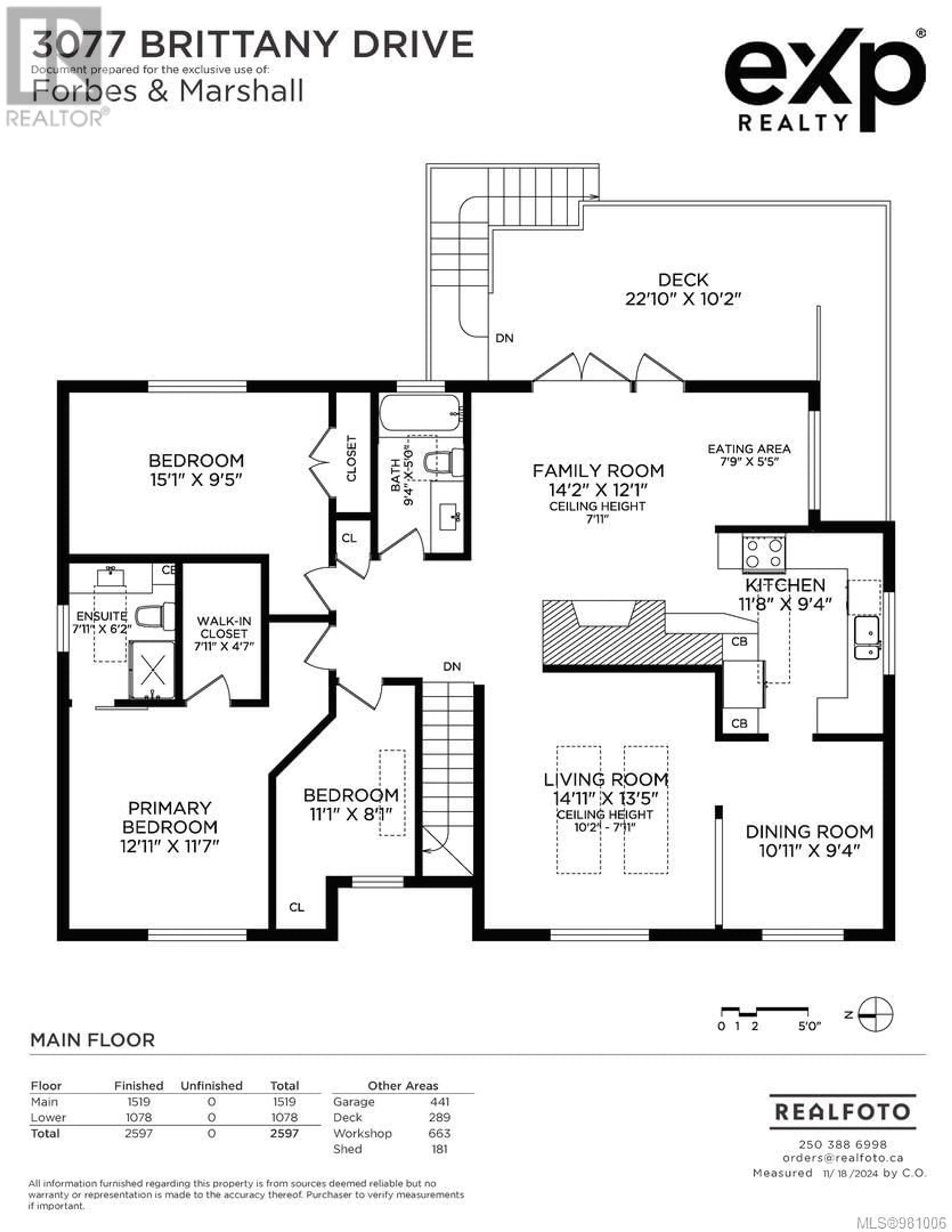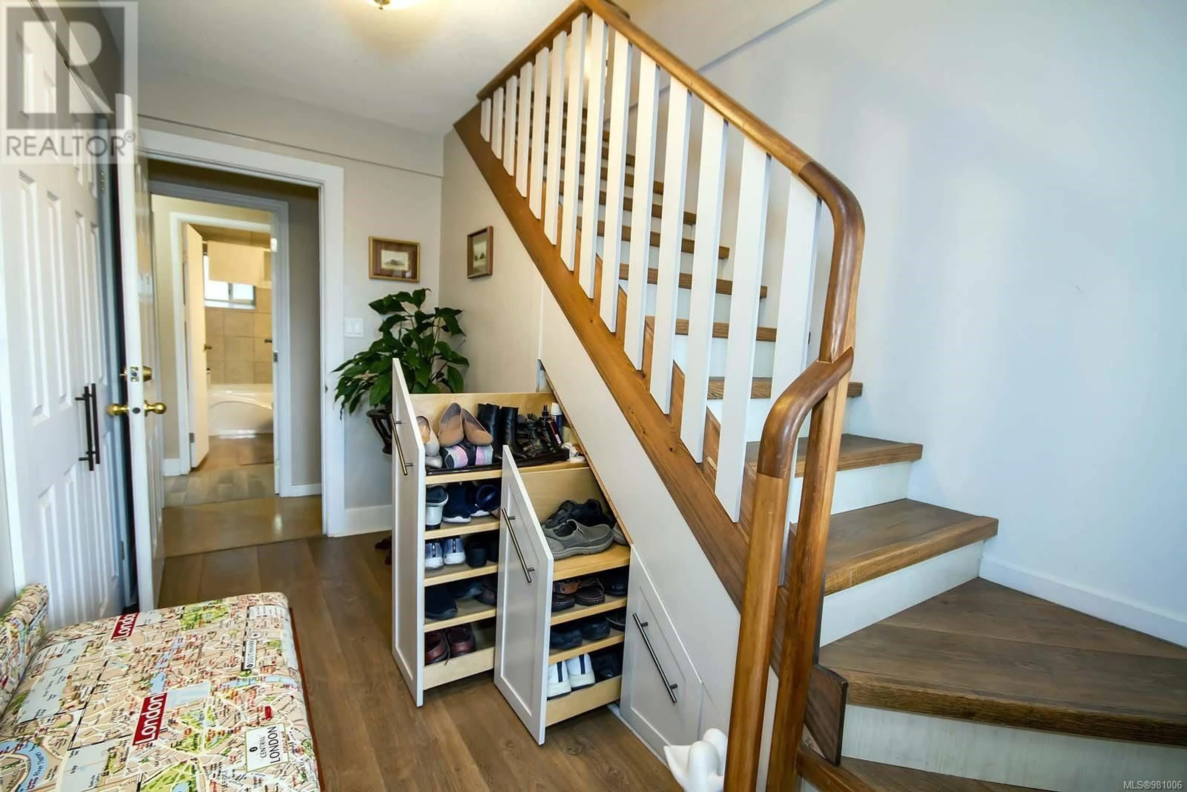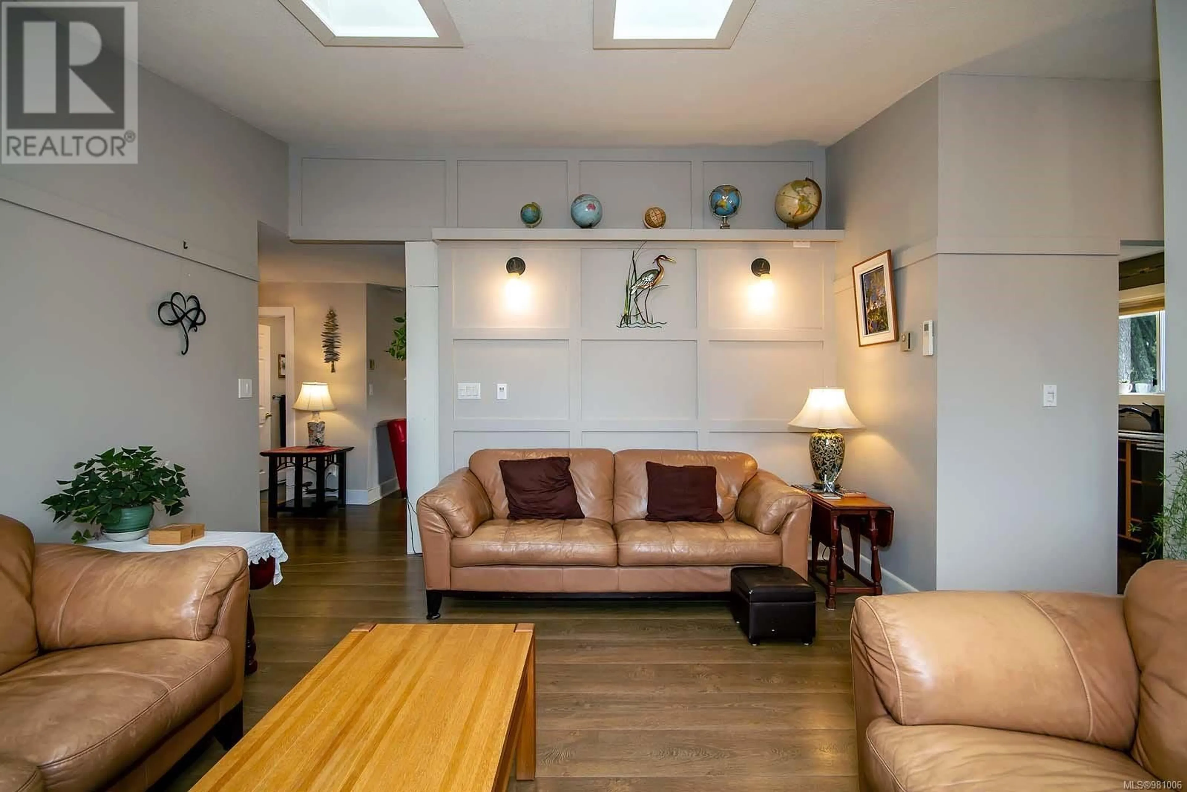3077 Brittany Dr, Colwood, British Columbia V9B5P8
Contact us about this property
Highlights
Estimated ValueThis is the price Wahi expects this property to sell for.
The calculation is powered by our Instant Home Value Estimate, which uses current market and property price trends to estimate your home’s value with a 90% accuracy rate.Not available
Price/Sqft$442/sqft
Est. Mortgage$4,939/mo
Tax Amount ()-
Days On Market32 days
Description
Welcome to this beautifully maintained 4-bed/3-bath home, nestled in the family-oriented neighborhood of Colwood. Perfectly situated on a spacious 0.25-acre, tree-filled lot, this property offers both serenity & convenience. Boasting nearly 2,600 sq ft of living space, it features a thoughtfully updated kitchen with like-new appliances and redone bathrooms, a newer roof, & modern skylights for loads of natural light. The main upper living space has 3 beds/2 baths, while the 1-bed suite is currently rented for $1,560/month. Enjoy a private covered sundeck, & large double garage & shed for storage, plus a permitted 663-square-foot studio/workshop in the backyard, perfect for a games/rec room or home-based business. The location is unbeatable, just a short walk to the Galloping Goose Trail and Westshore Town Centre, and an easy commute to downtown Victoria. This home is a true gem, offering comfort, versatility, and the best of Colwood living. Don’t miss the opportunity to make it yours! (id:39198)
Property Details
Interior
Features
Second level Floor
Living room
15 ft x 14 ftDining nook
8 ft x 6 ftBedroom
15 ft x 10 ftEnsuite
6 ft x 8 ftExterior
Parking
Garage spaces 4
Garage type -
Other parking spaces 0
Total parking spaces 4

