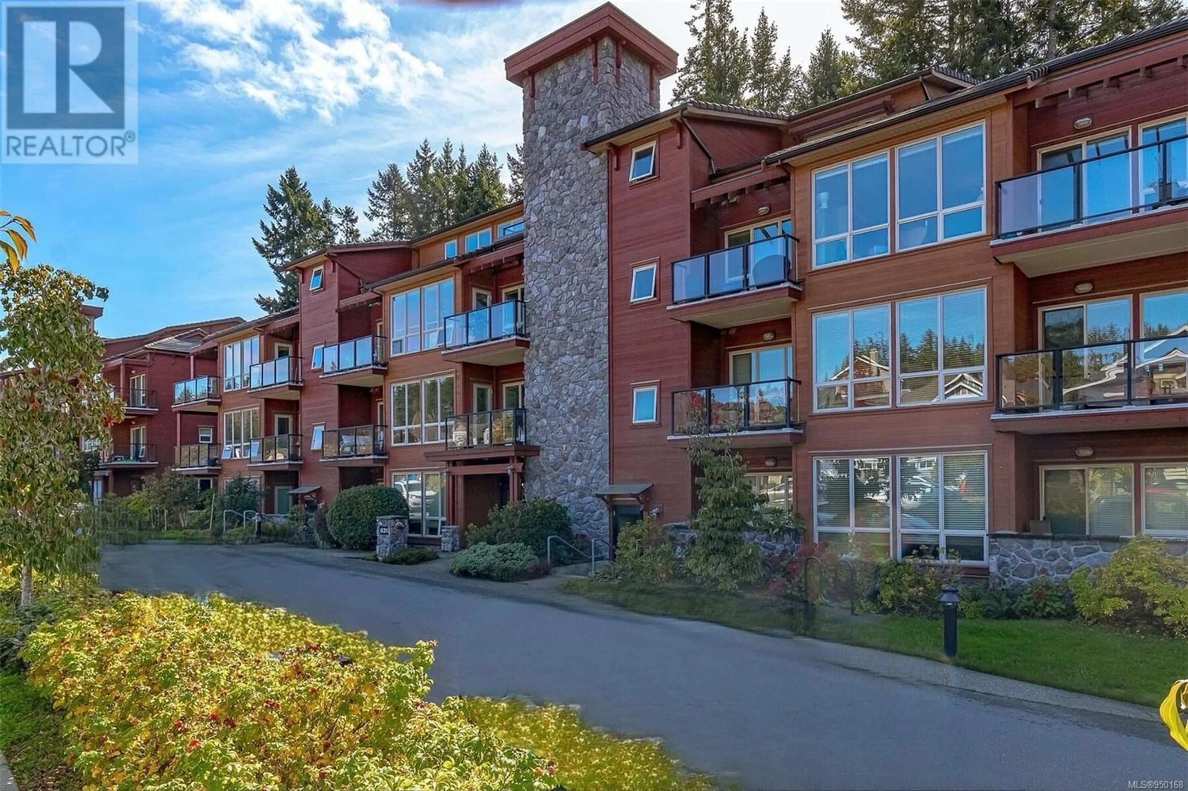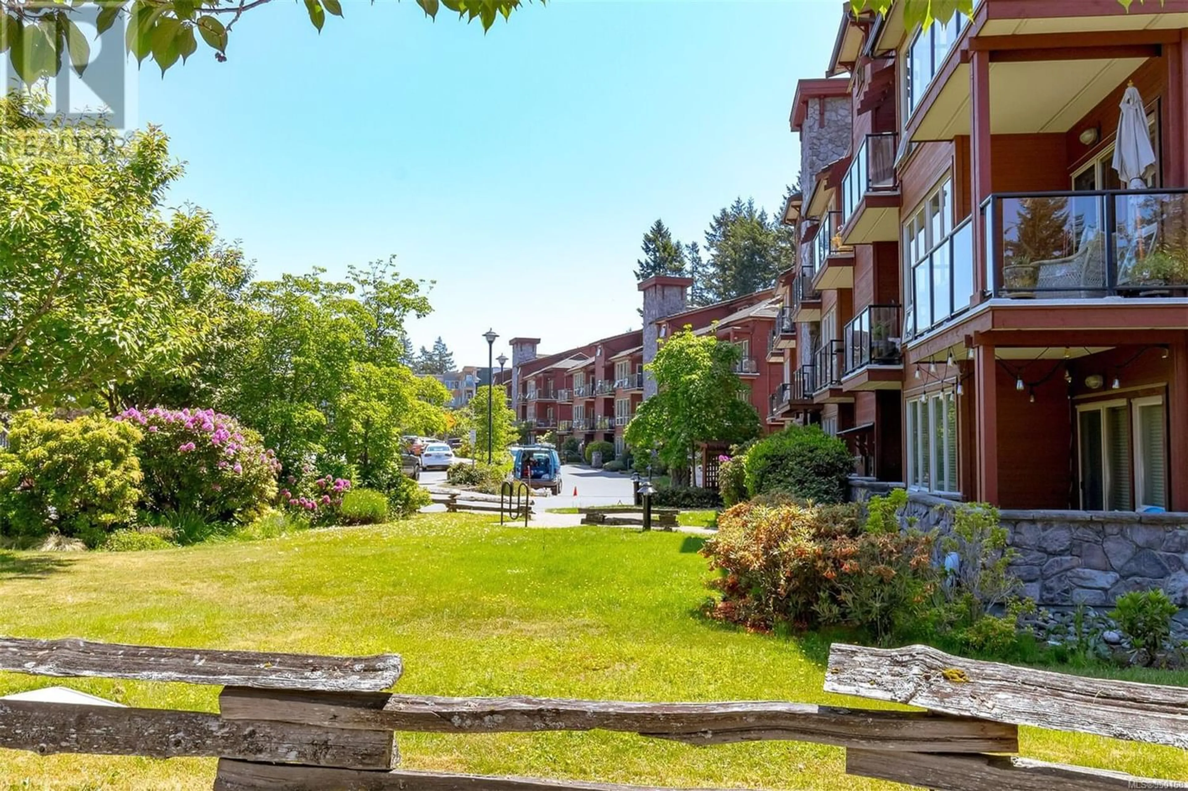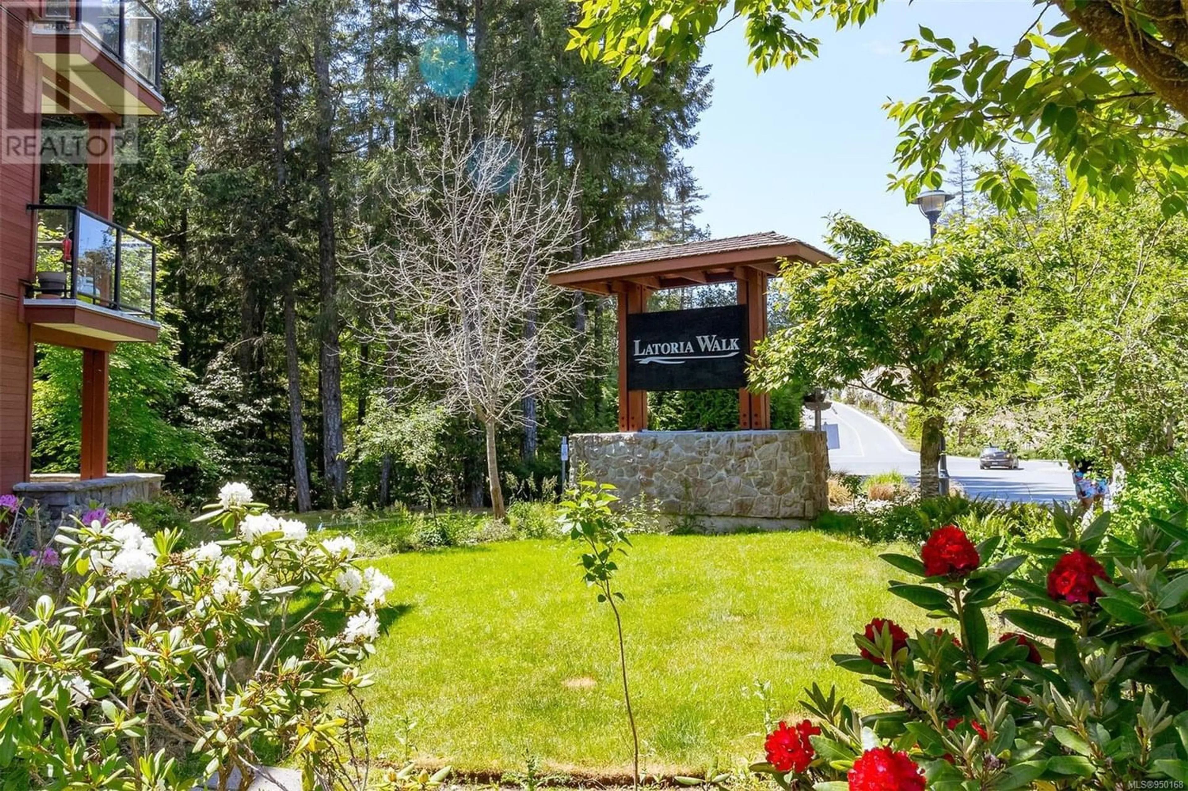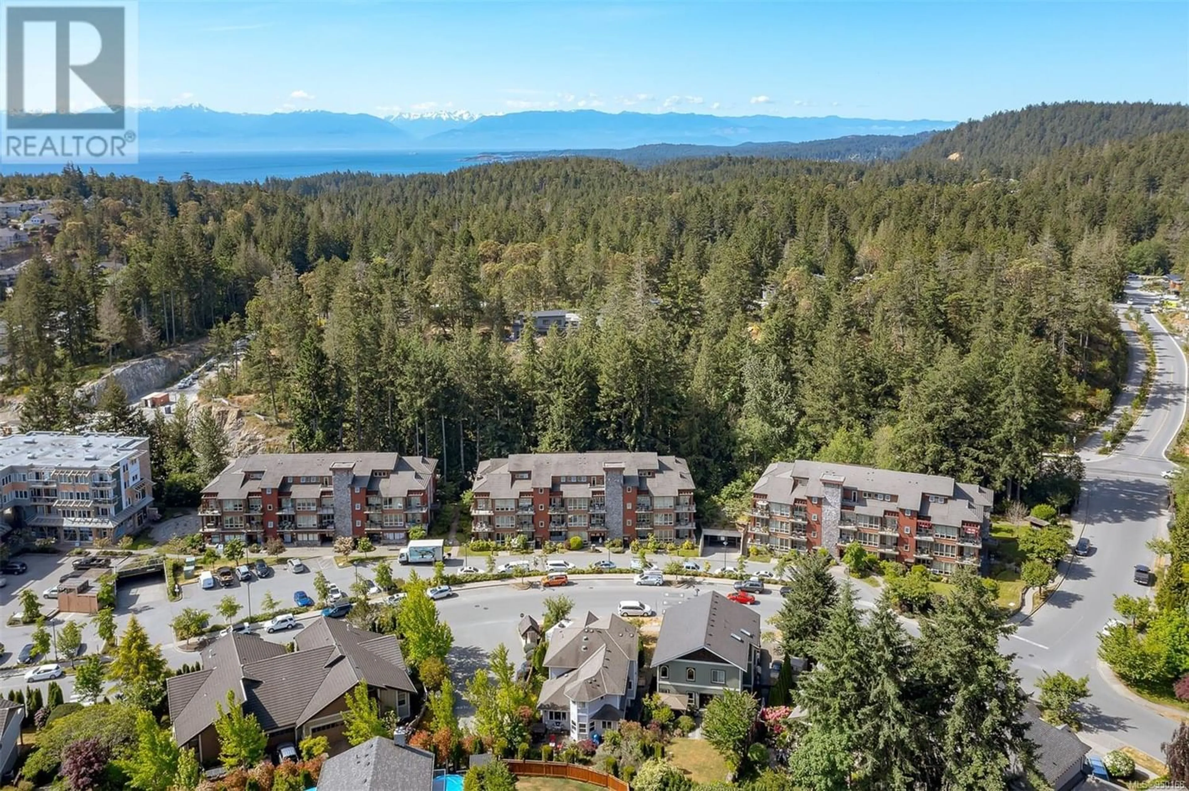307 631 Brookside Rd, Colwood, British Columbia V9C0C3
Contact us about this property
Highlights
Estimated ValueThis is the price Wahi expects this property to sell for.
The calculation is powered by our Instant Home Value Estimate, which uses current market and property price trends to estimate your home’s value with a 90% accuracy rate.Not available
Price/Sqft$572/sqft
Est. Mortgage$2,577/mo
Maintenance fees$443/mo
Tax Amount ()-
Days On Market1 year
Description
Welcome to the beautiful Latoria Walk! Nestled in highly sought after Latoria-Olympic View neighbourhood in the heart of Colwood, this charming south facing 2 Bed, 2 Bath CORNER home with 2 Parking Stalls awaits you! Facing the quiet side of the building, this private home with evident pride of ownership offers a unique sense of elevation with semi-penthouse like living. Functional open layout with 9’ ceilings. Abundant natural light shines through the floor to ceiling windows, enjoy the panoramic lush tree views from almost every room. Well-appointed kitchen features granite countertops, SS appliances & ample storage space, extending to the spacious cozy living space with tranquil ambience. Retreat to your Primary Bedroom with 4 piece spa-like ensuite & walk-in closet- a true sanctuary. Primary and Guest Bedrooms are separate for great privacy, both extending to individual Balconies, your private oasis to savour your morning coffee while taking in the calming tranquil views. Engineered Hardwood floor throughout offers improved durability & comfort. In-Suite Laundry with storage! Added benefits of TWO secured LCP underground parkings, bike storage & storage locker. Extremely well maintained strata! Pet friendly! Rental Allowed! Minutes from Red Barn, Royal Bay beach, parks & trails. Call today and get ready to love where you live! (Measurements from VI Standard) (id:39198)
Property Details
Interior
Features
Main level Floor
Living room
13'0 x 16'0Bathroom
Bedroom
9'11 x 10'11Entrance
6'2 x 8'10Exterior
Parking
Garage spaces 2
Garage type Underground
Other parking spaces 0
Total parking spaces 2
Condo Details
Inclusions
Property History
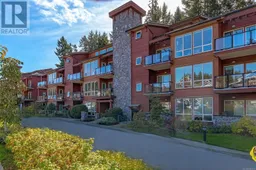 49
49
