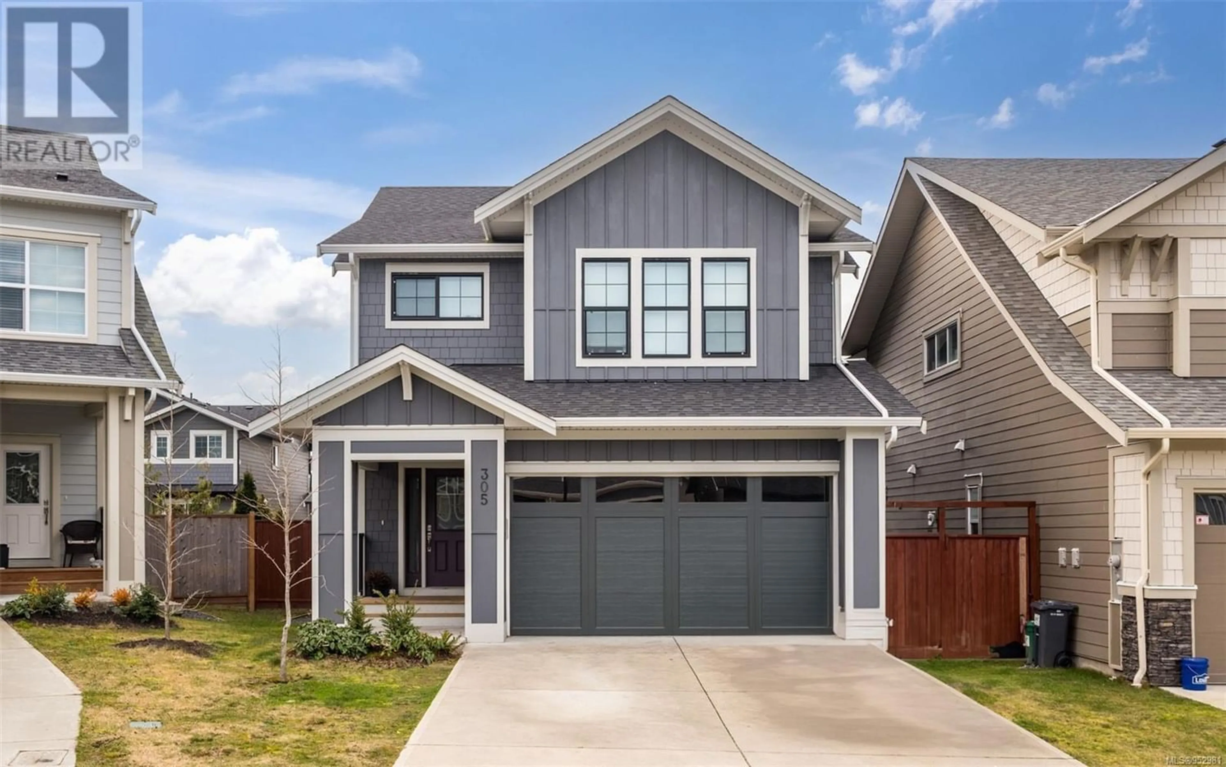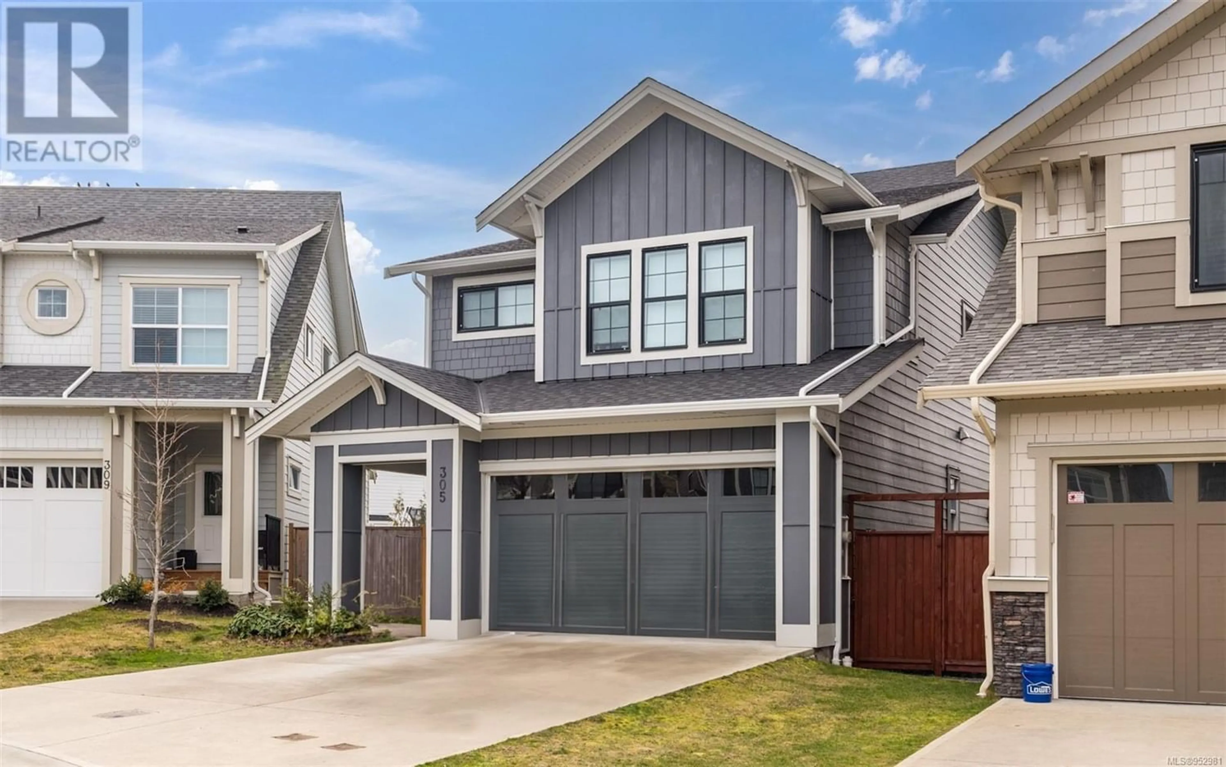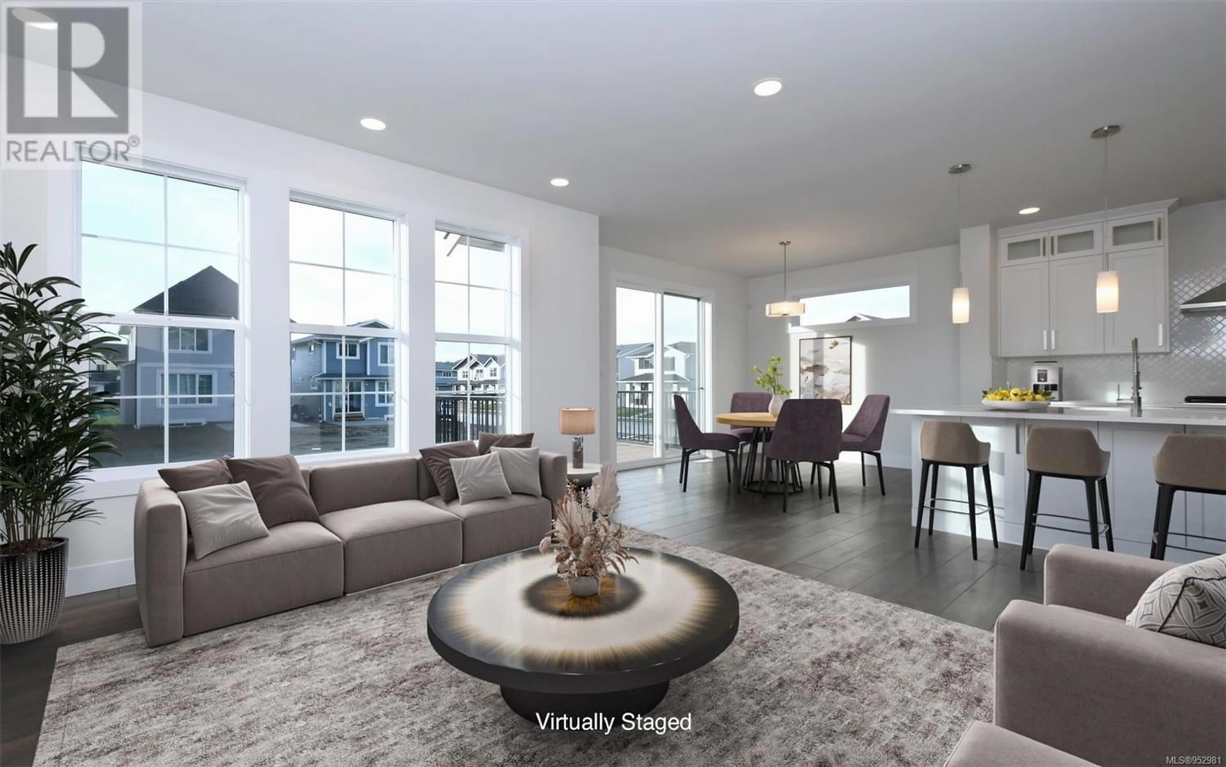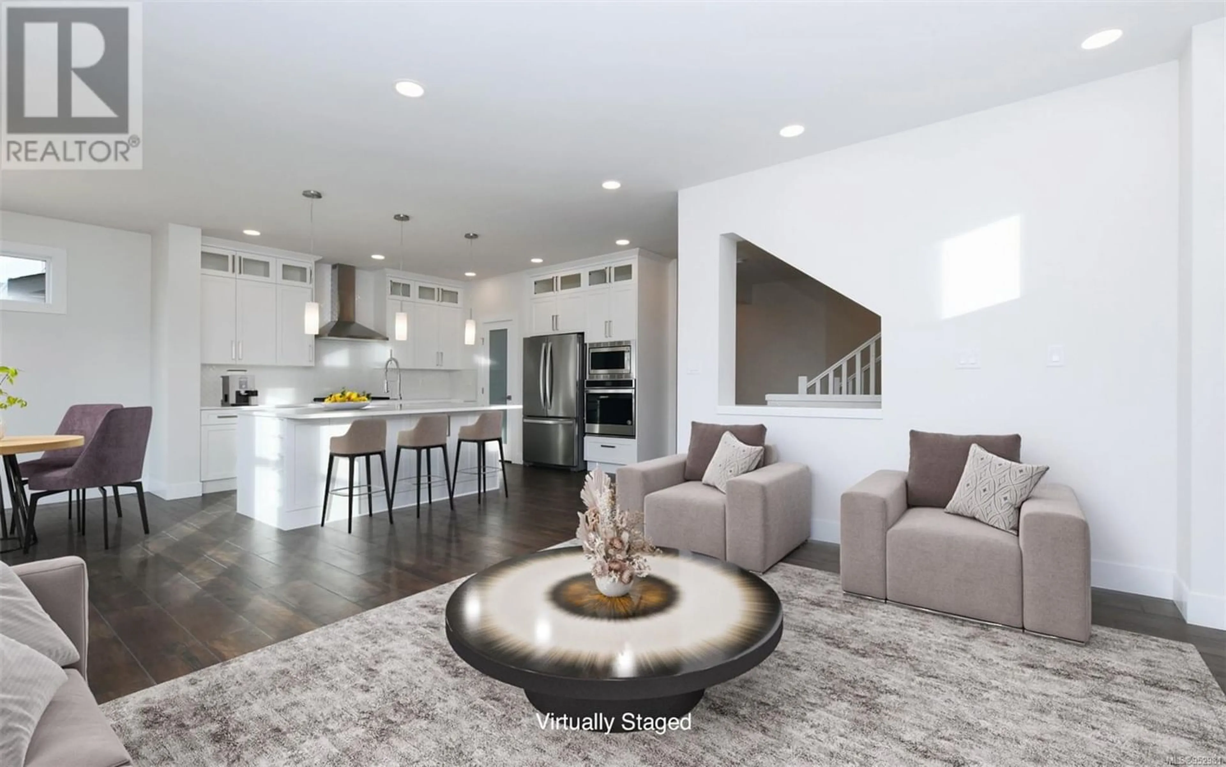305 Whimbrel Pl, Colwood, British Columbia V9C0P3
Contact us about this property
Highlights
Estimated ValueThis is the price Wahi expects this property to sell for.
The calculation is powered by our Instant Home Value Estimate, which uses current market and property price trends to estimate your home’s value with a 90% accuracy rate.Not available
Price/Sqft$374/sqft
Est. Mortgage$4,715/mo
Tax Amount ()-
Days On Market317 days
Description
Nestled on a desirable cul-de-sac in sought after Royal Bay, this 3 bed+den, 3 bath family home, is the perfect balance of elegance, practicality & potential. It boasts a long list of upgrades, a functional floor plan, plus an unfinished basement that offers potential for customization. The main level features an open concept kitchen, dining & living area, with a convenient 2pc bath, oversized windows, and a Ledgestone Carbon fireplace wall. The kitchen is well appointed with marble counters, premium hardware, wine storage, gas range, wall convection oven, pantry & lighted glass upper cabinetry. Upstairs the luxurious primary suite includes tray ceilings, a sprawling walk-in closet, and a spa-like 5pc ensuite. The den, adorned with French doors & vaulted ceilings, offers versatility as an office/bedroom. Further enhancing the appeal of this home are upgrades such as central A/C, a central air filtration system, and high-grade carpeting on the stairs and second floor. Venture outdoors to the south-facing backyard, where a raised wooden deck provides the perfect setting for alfresco entertaining. With an irrigation system in place, maintaining the fully fenced yard is a breeze. Embrace the convenience of this prime location, just a 5-minute walk from The Commons shopping area, offering an array of amenities. Nearby schools, parks, and trails cater to active lifestyles, while the proximity to Latoria Provincial Park and Royal Bay Beach promises endless outdoor adventures. Exciting developments also await with the Royal BC Museum set to open next to The Commons in 2025, further enriching the neighborhood's cultural landscape. Easy access to the Metchosin countryside and Langford shopping ensures all your needs are within reach. Don't miss this opportunity to experience elevated living in one of Victoria's most desirable communities. Schedule your private tour today and envision the possibilities awaiting you at this remarkable Royal Bay residence. (id:39198)
Property Details
Interior
Features
Second level Floor
Laundry room
6 ft x 5 ftBathroom
Den
10 ft x 11 ftBedroom
10 ft x 11 ftExterior
Parking
Garage spaces 2
Garage type -
Other parking spaces 0
Total parking spaces 2
Property History
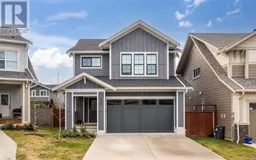 49
49
