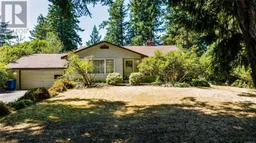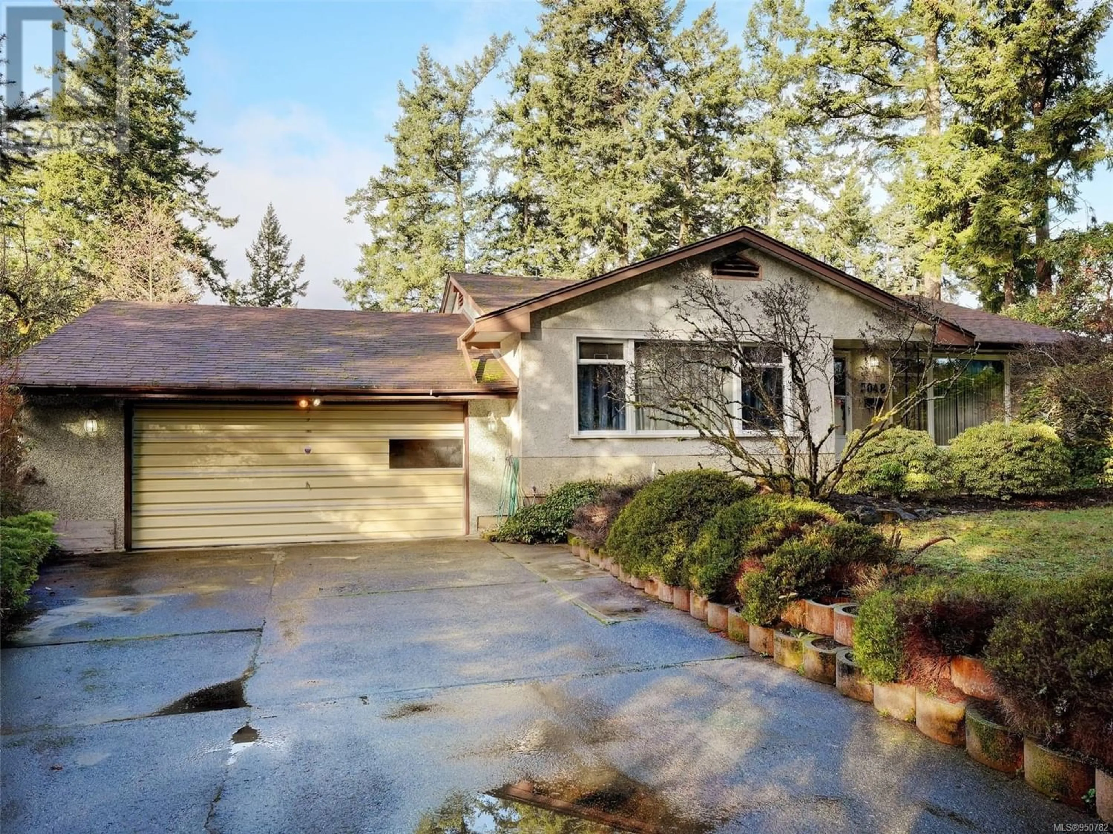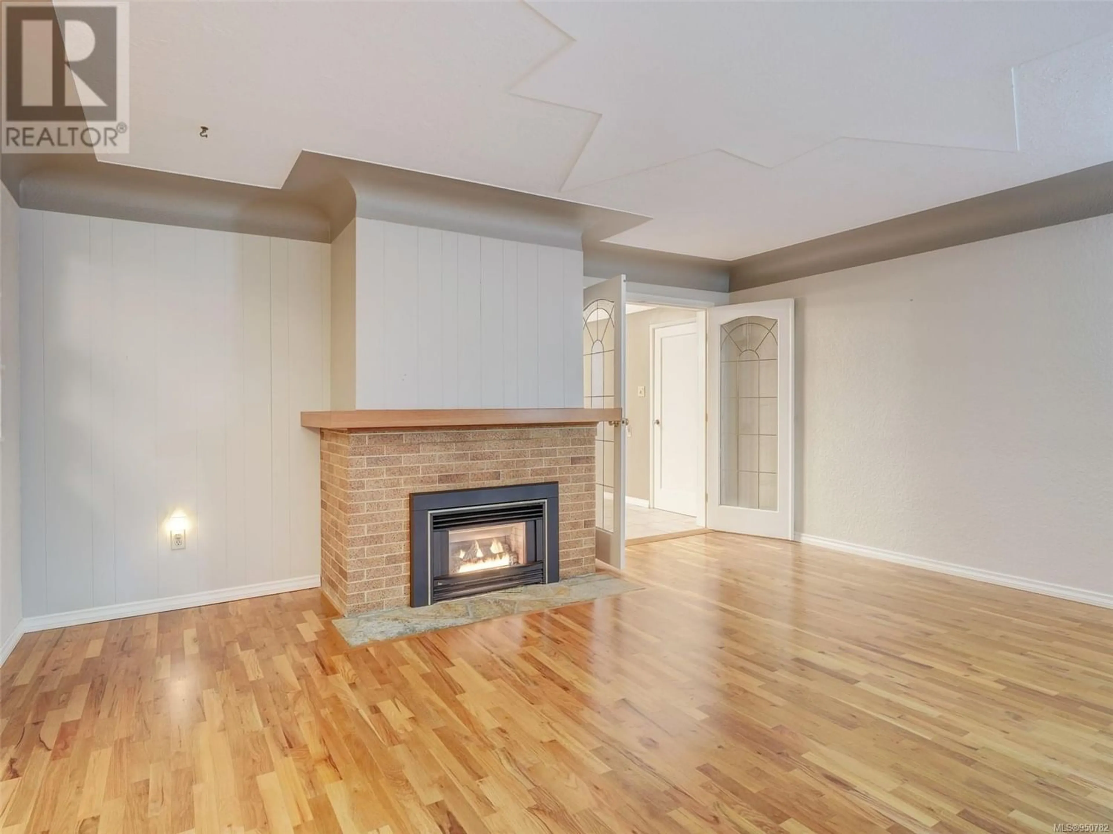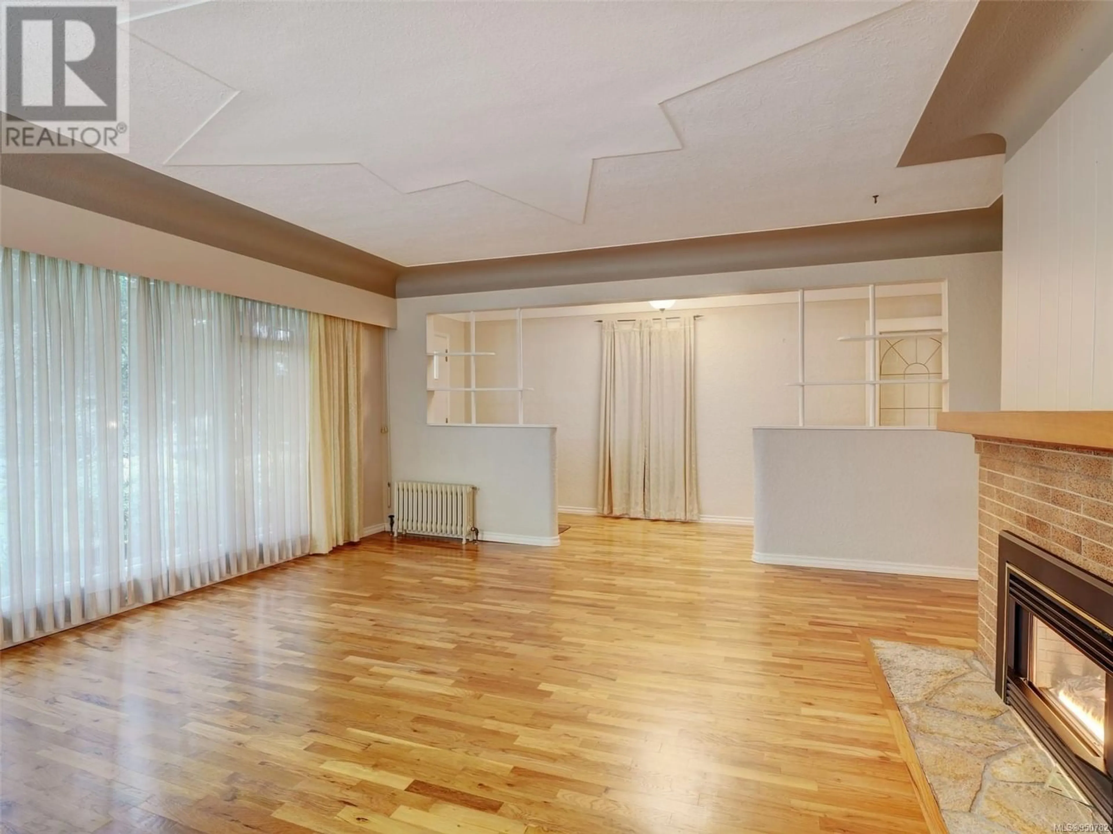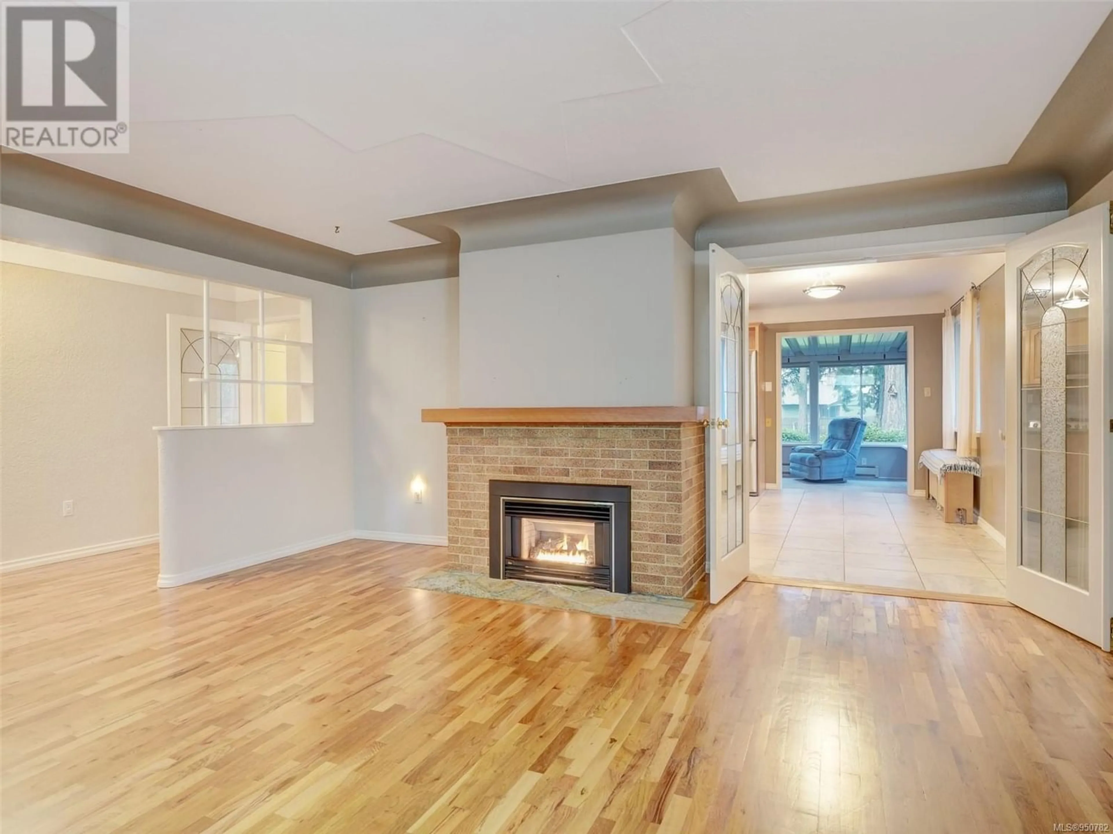3048 Pickford Rd, Colwood, British Columbia V9B2L2
Contact us about this property
Highlights
Estimated ValueThis is the price Wahi expects this property to sell for.
The calculation is powered by our Instant Home Value Estimate, which uses current market and property price trends to estimate your home’s value with a 90% accuracy rate.Not available
Price/Sqft$348/sqft
Est. Mortgage$4,509/mo
Tax Amount ()-
Days On Market362 days
Description
Welcome to 3048 Pickford Rd! This is a FLAT 1/2 ACRE (21,735 Sqft) property located walking distance to all amenities including; The Galloping Goose Regional Trail, all levels of Schooling including Royal Roads University, Westshore Shopping Center, Belmont Market, Pubs, Restaurants, Gyms and much more! This is a WALKOUT style home with MASTER BEDROOM on MAIN LEVEL. The main level offers a spacious 3 bedroom layout with an entertainers kitchen and natural gas stove. The living room is large and has a N-Gas fireplace for cozy heat! There is a sunroom on this level that leads out to your enclosed hot tub room and out to your massive private backyard! Follow downstairs to your full height basement offering SUITE POTENTIAL. Here you will find a spacious family room with N-Gas fire place, a large bedroom, huge laundry area, bathroom and an excellent workshop for those that like projects or crafting! Don’t forget about your deep DOUBLE CAR GARAGE, BRAND NEW SEPTIC SYSTEM, RV/BOAT PARKING, and endless space for your future ideas. Book your showing today! (id:39198)
Property Details
Interior
Features
Main level Floor
Bathroom
Primary Bedroom
17 ft x 13 ftLiving room
17 ft x 17 ftPatio
15 ft x 11 ftExterior
Parking
Garage spaces 6
Garage type -
Other parking spaces 0
Total parking spaces 6
Property History
 40
40