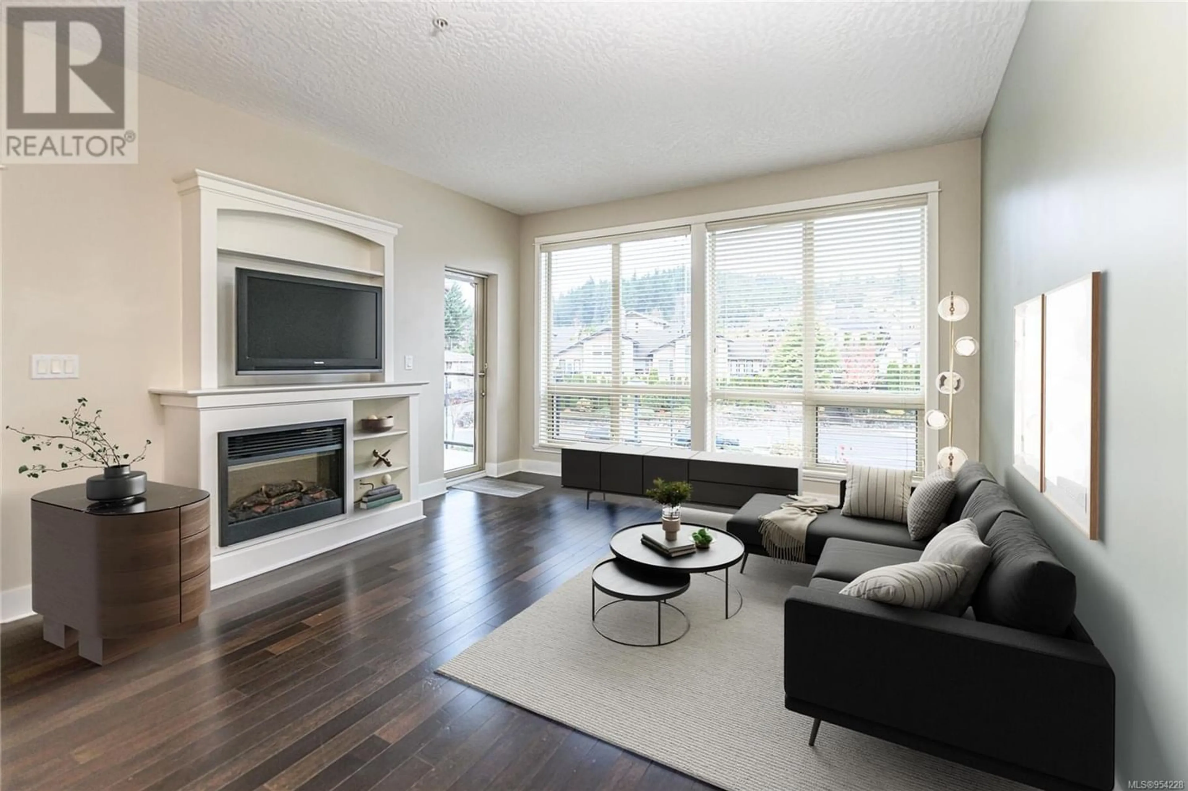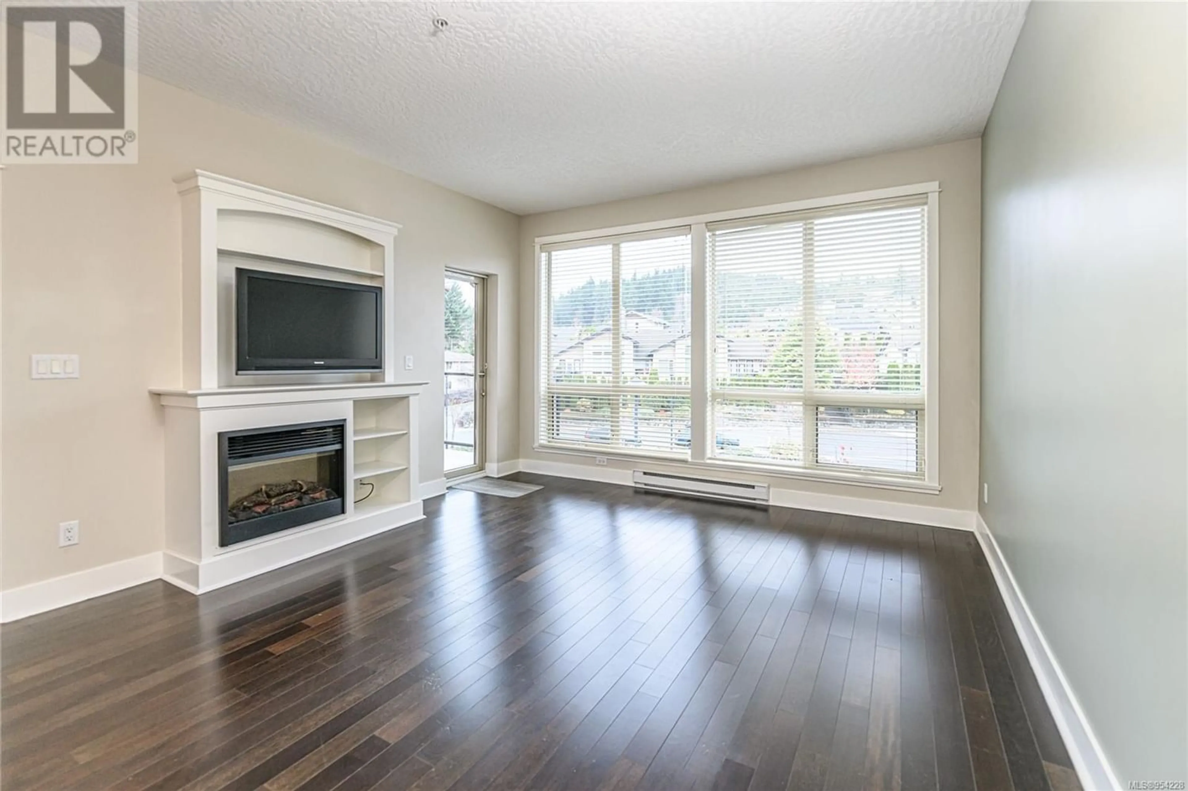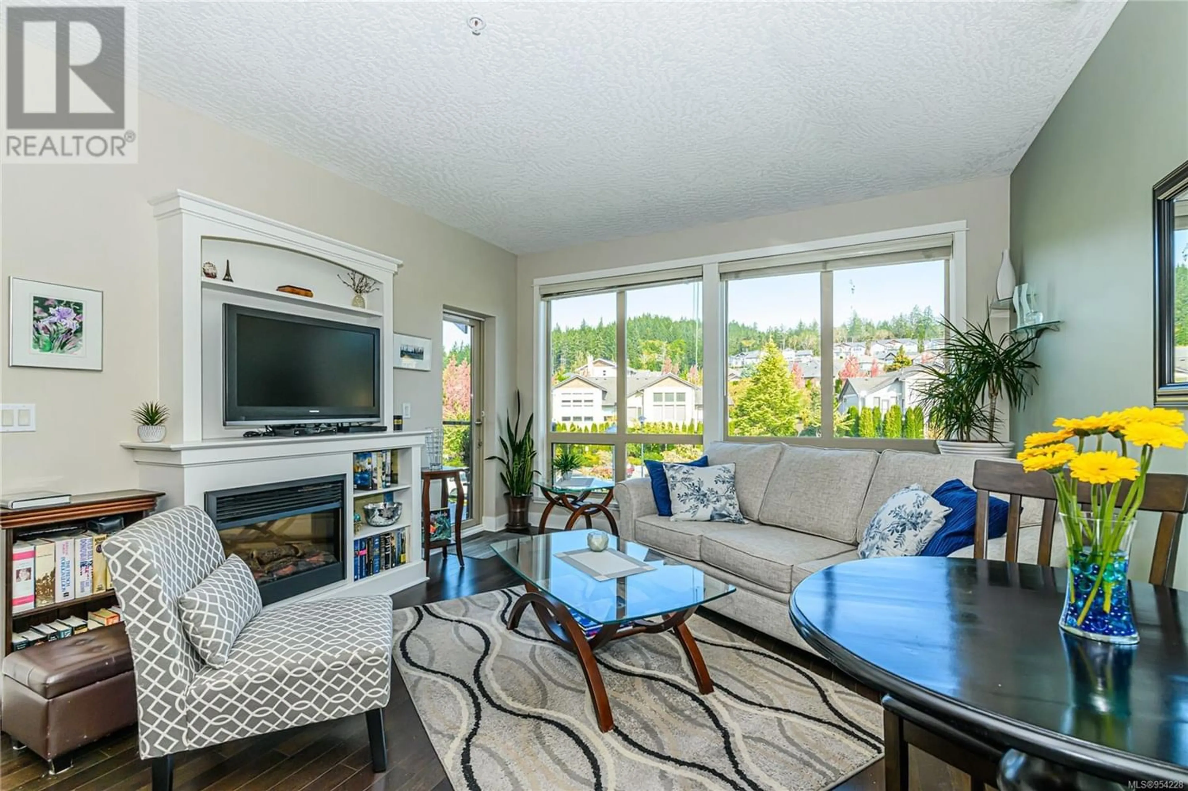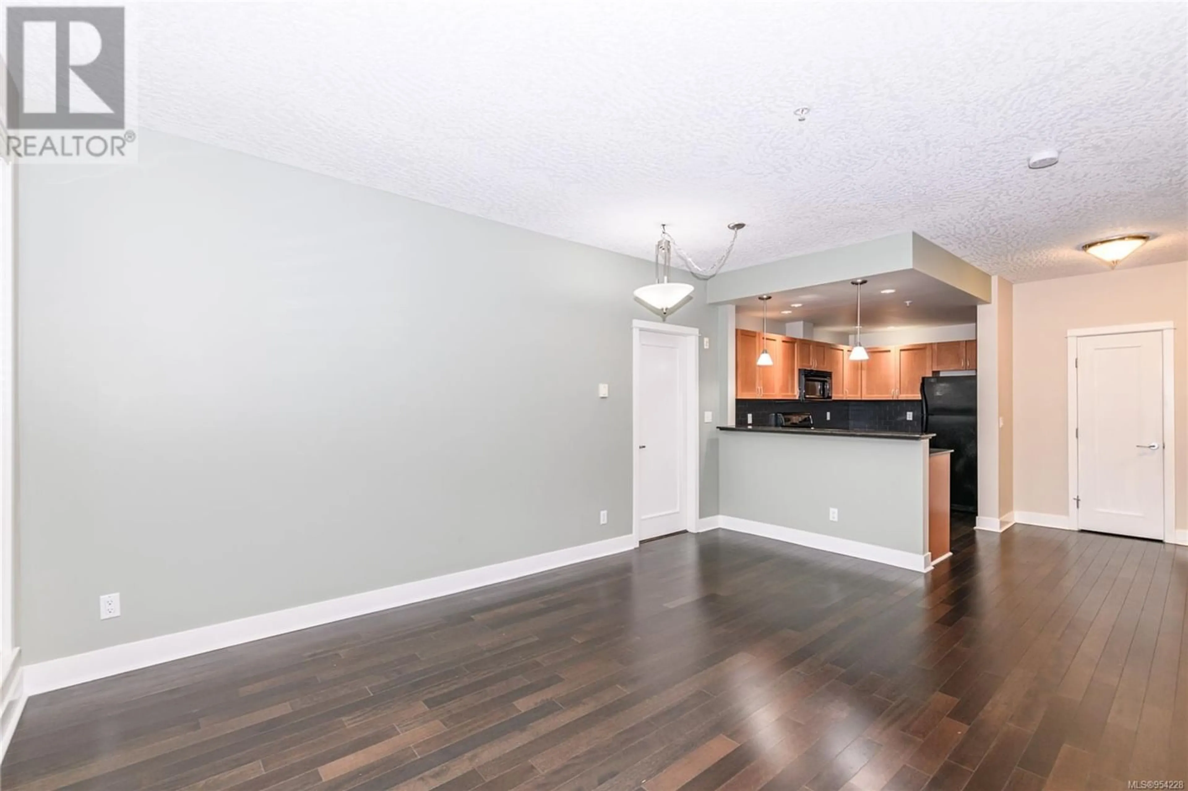303 627 Brookside Rd, Colwood, British Columbia V9C0C3
Contact us about this property
Highlights
Estimated ValueThis is the price Wahi expects this property to sell for.
The calculation is powered by our Instant Home Value Estimate, which uses current market and property price trends to estimate your home’s value with a 90% accuracy rate.Not available
Price/Sqft$546/sqft
Est. Mortgage$2,490/mo
Maintenance fees$449/mo
Tax Amount ()-
Days On Market325 days
Description
OPEN HOUSE SUN 1:30- 3:00 April 14 Bright pet-friendly, rentable, two bedroom top floor corner unit with 9' ceilings This floor plan features a bedroom on each side of the living room and an open kitchen. Kitchen with, granite counter tops, tiled back splash and a breakfast bar. Large living room with electric fireplace and a door leading to one of the decks off the bedroom on the left. On the right is a large primary bedroom, with private deck, walk-in closet and en suite bathroom. Bright with natural light through many windows, this home is move-in ready with ample closet/storage space and includes 1 secure, underground parking space, storage locker and bicycle storage. Minutes from Royal Beach Park and all the amenities Langford and Colwood . (id:39198)
Property Details
Interior
Features
Main level Floor
Primary Bedroom
11' x 10'Kitchen
11' x 7'Living room
17' x 13'Balcony
10' x 7'Exterior
Parking
Garage spaces 1
Garage type -
Other parking spaces 0
Total parking spaces 1
Condo Details
Inclusions
Property History
 24
24



