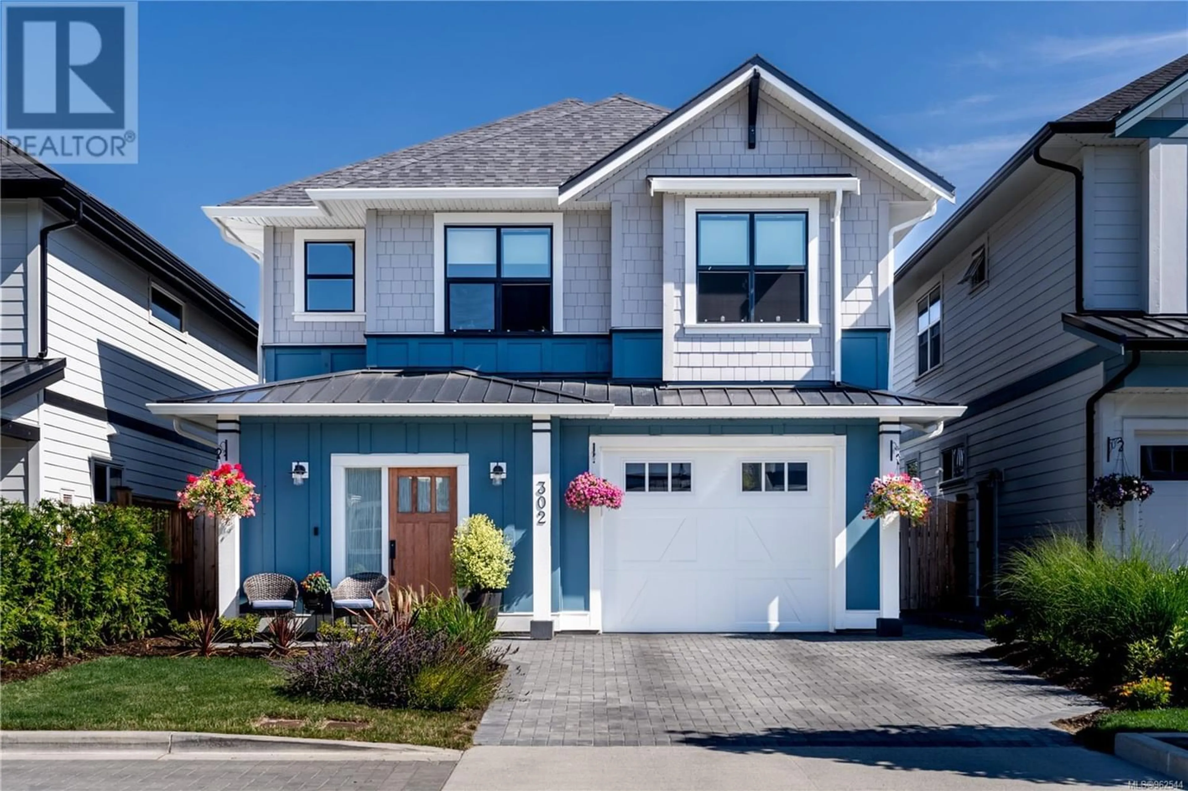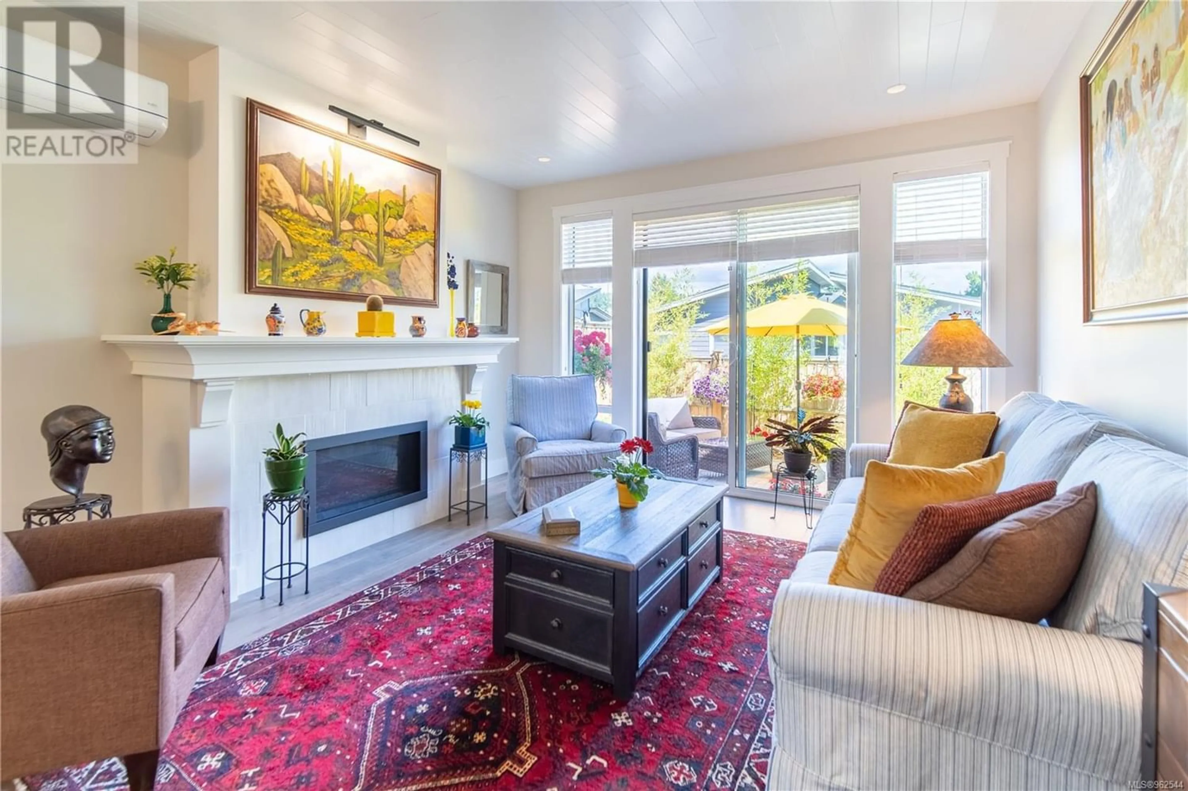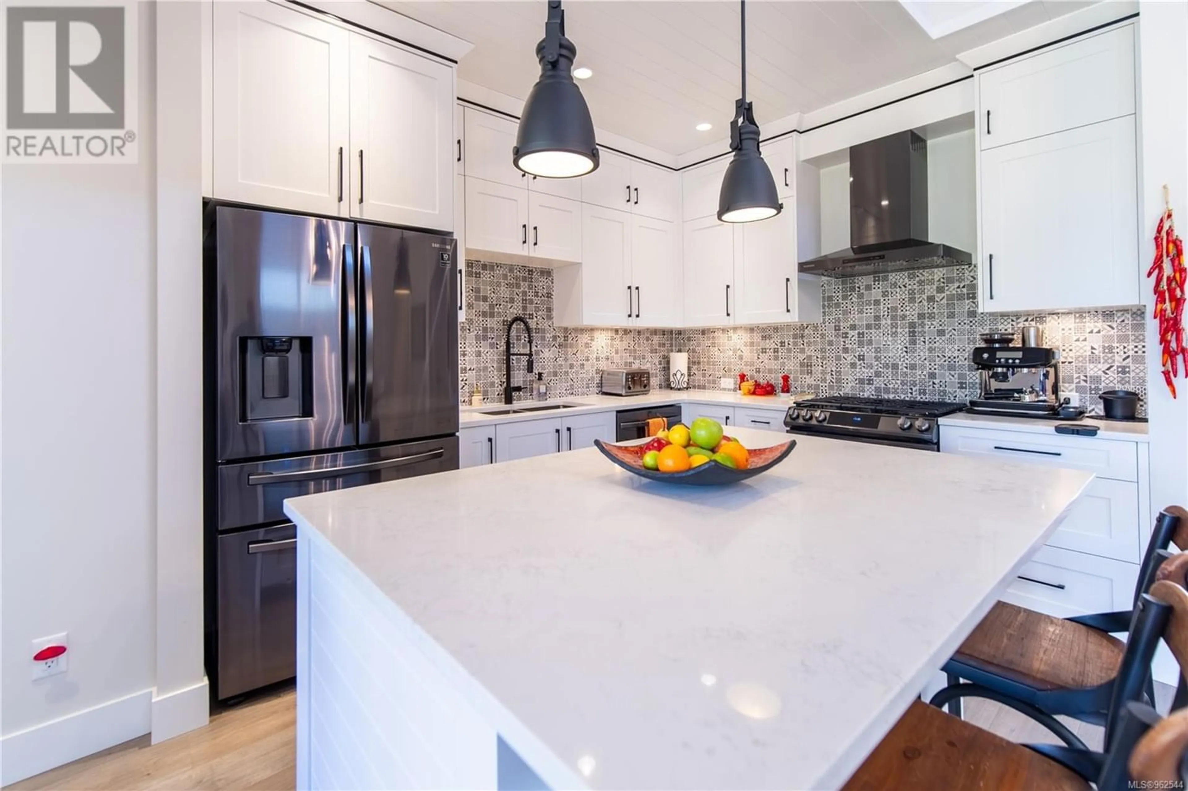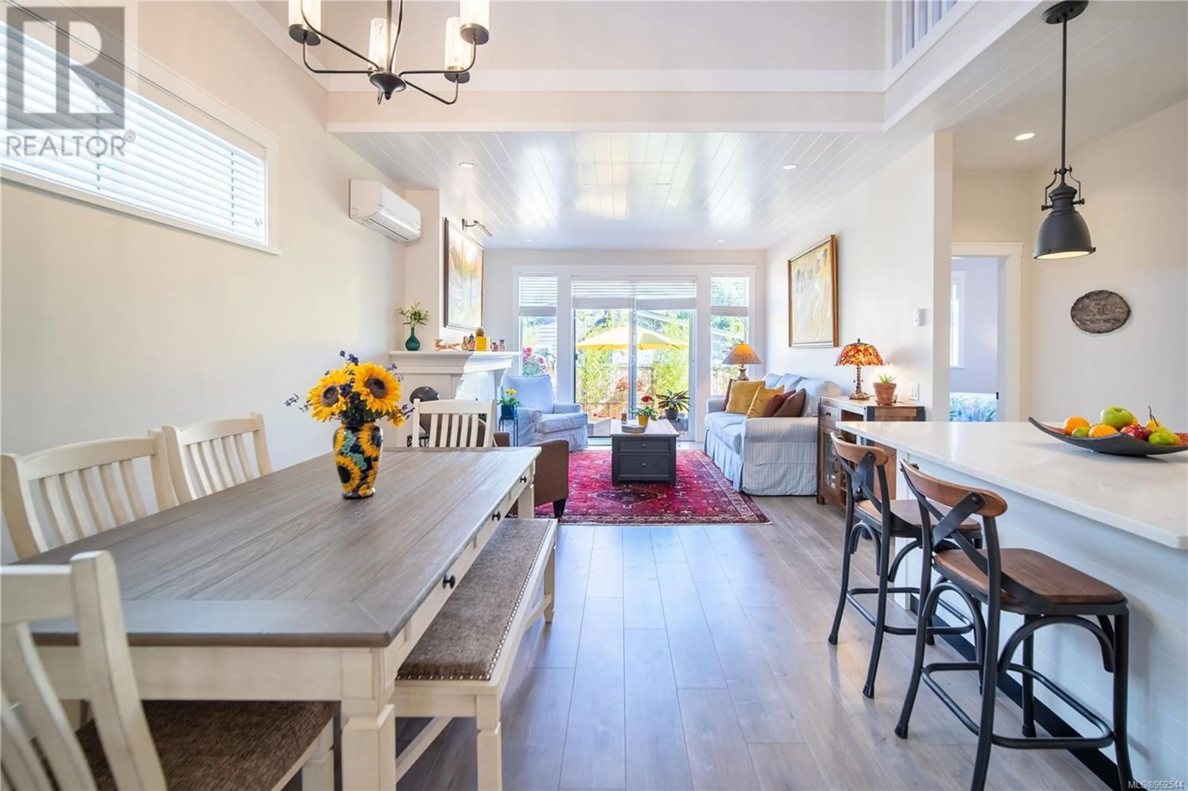302 Seafield Rd, Colwood, British Columbia V9C0R1
Contact us about this property
Highlights
Estimated ValueThis is the price Wahi expects this property to sell for.
The calculation is powered by our Instant Home Value Estimate, which uses current market and property price trends to estimate your home’s value with a 90% accuracy rate.Not available
Price/Sqft$512/sqft
Est. Mortgage$4,724/mo
Tax Amount ()-
Days On Market259 days
Description
Attention Professionals & Downsizers looking for low maintenance carefree home ownership. It is a privilege to introduce this beautifully built 2022 custom home located in a quiet peaceful location. Upon entry you will discover something special. The main level offers a gorgeous designed kitchen with milled counter to ceiling cabinets, granite counter tops, decorative tiled backsplash and lrg island for family gatherings. Completing the kitchen is a full appliance pkg featuring gas cooking. A lrg dining room and living room complete with custom gas fp plus entrance on to the large sunny patio is also offered. One of the special features of this home is the lrg MAIN level master bd offering a huge walk in closet and gorgeous ensuite. Moving up the lit staircase to the upper level you discover a large family room adjacent to the sun drenched water view deck, 2 more good sized bds and beautiful 4pc bath. Located steps to Esq lagoon many walking trails. You Wont be disappointed! (id:39198)
Property Details
Interior
Features
Second level Floor
Bathroom
7 ft x 8 ftFamily room
15 ft x 11 ftBedroom
11 ft x 15 ftBedroom
10 ft x 13 ftExterior
Parking
Garage spaces 2
Garage type -
Other parking spaces 0
Total parking spaces 2
Property History
 45
45



