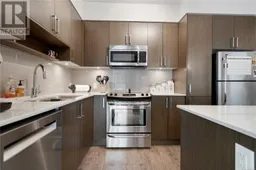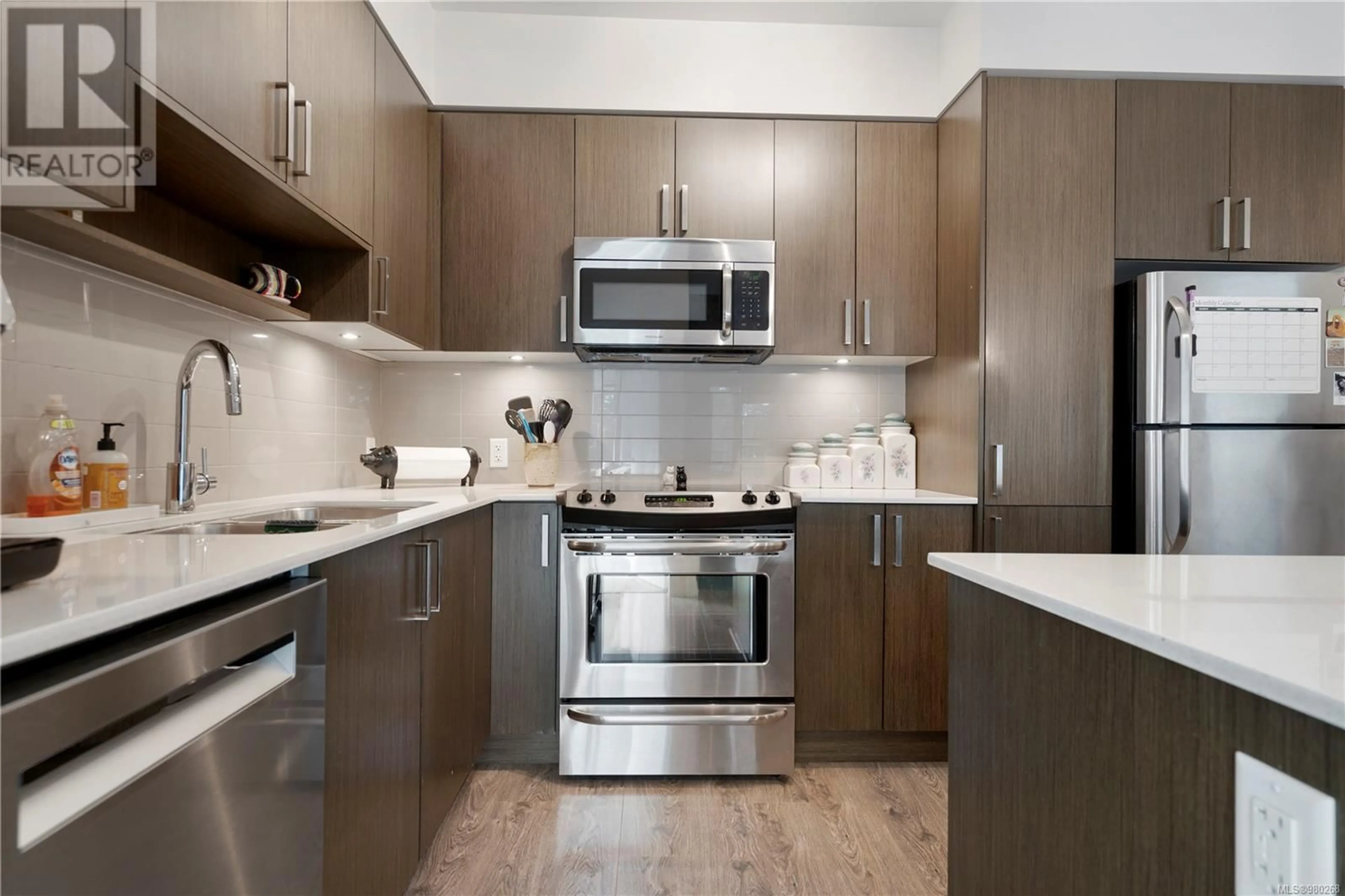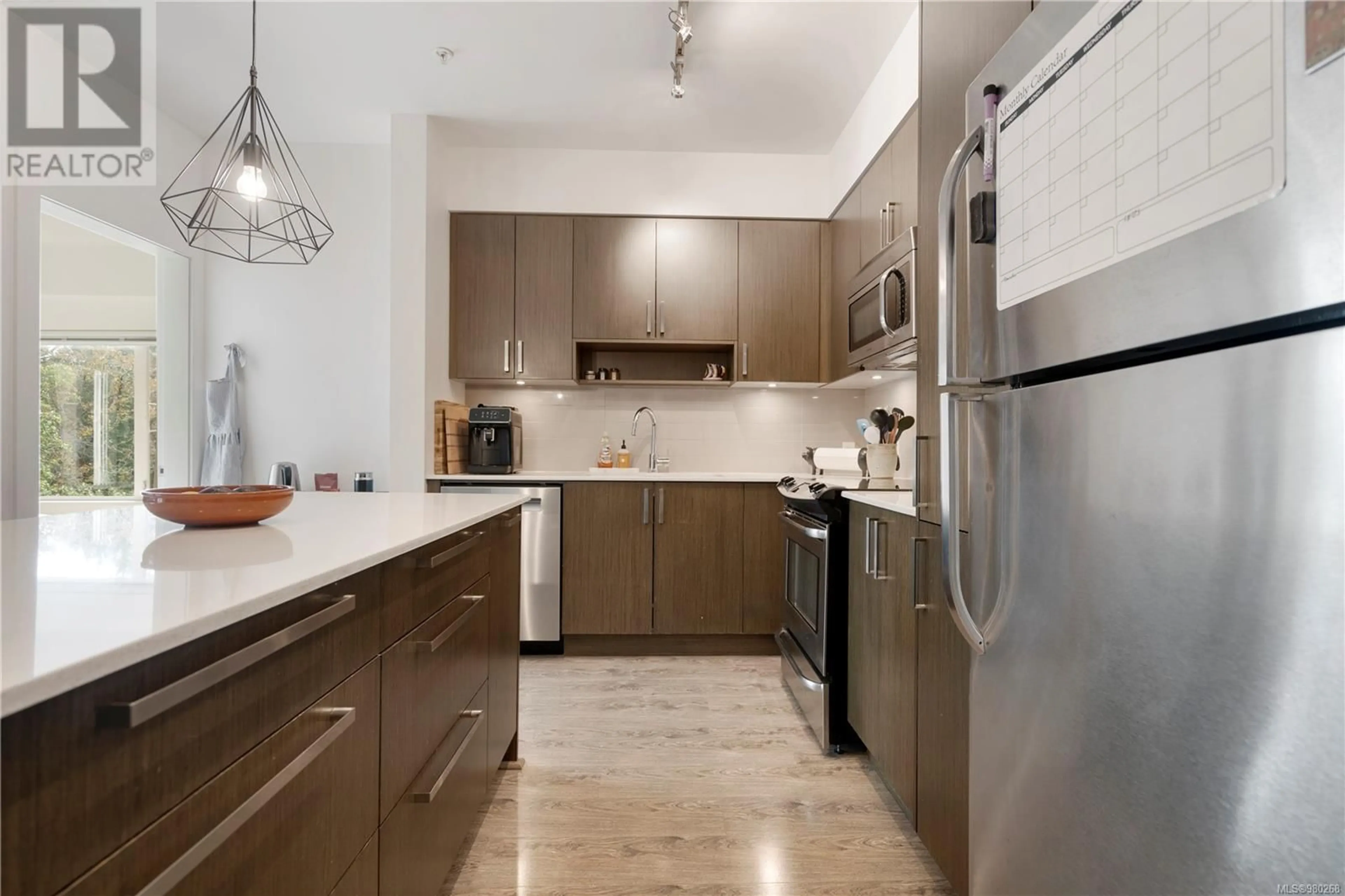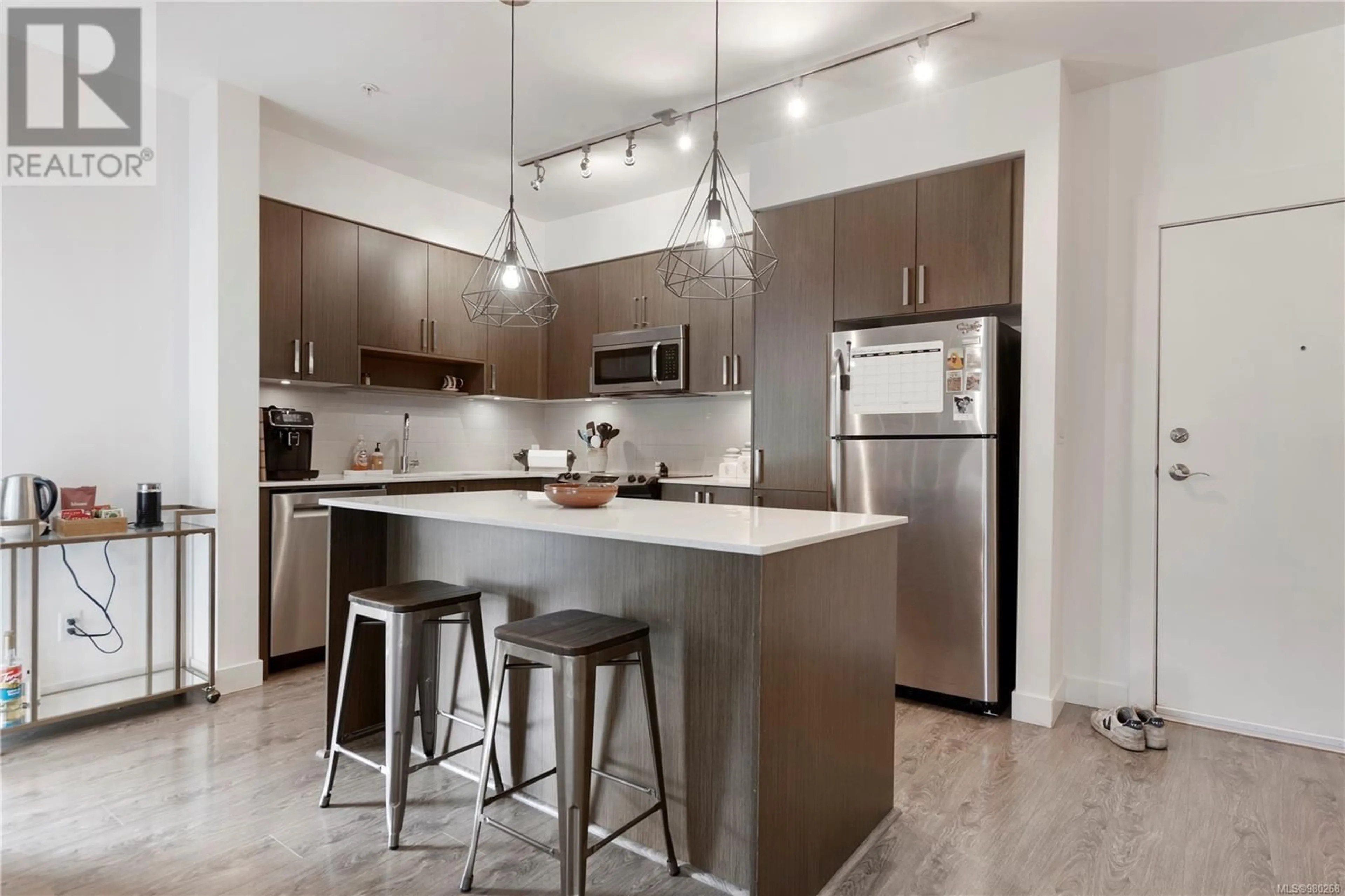302 286 Wilfert Rd, View Royal, British Columbia V9C0H6
Contact us about this property
Highlights
Estimated ValueThis is the price Wahi expects this property to sell for.
The calculation is powered by our Instant Home Value Estimate, which uses current market and property price trends to estimate your home’s value with a 90% accuracy rate.Not available
Price/Sqft$704/sqft
Est. Mortgage$2,577/mo
Maintenance fees$449/mo
Tax Amount ()-
Days On Market9 days
Description
OPEN HOUSE SAT 12-2.Welcome to this beautifully maintained 2-bed, 2-bath condo with an office nook, located in the highly desirable Coho building in View Royal. This spacious corner unit offers an open-concept living area with a large kitchen featuring plenty of storage, ideal for both cooking and entertaining. Step outside onto the oversized covered deck, a perfect space for gatherings or simply enjoying the peaceful surroundings. Overlooking a private, forested parkland, ensuring uninterrupted natural views and complete privacy. Both bedrooms are generously sized with abundant natural light, and the primary suite includes a walk-through closet and a full ensuite bathroom. The office nook is a great addition, providing a dedicated work-from-home space without compromising your living area. Additional highlights include custom shelving, in-suite laundry, external storage, and two parking spots. This unit truly offers everything you need for comfort and convenience—don't miss out! (id:39198)
Property Details
Interior
Features
Main level Floor
Bathroom
Bedroom
12' x 10'Ensuite
Primary Bedroom
10' x 12'Exterior
Parking
Garage spaces 2
Garage type Underground
Other parking spaces 0
Total parking spaces 2
Condo Details
Inclusions
Property History
 34
34


