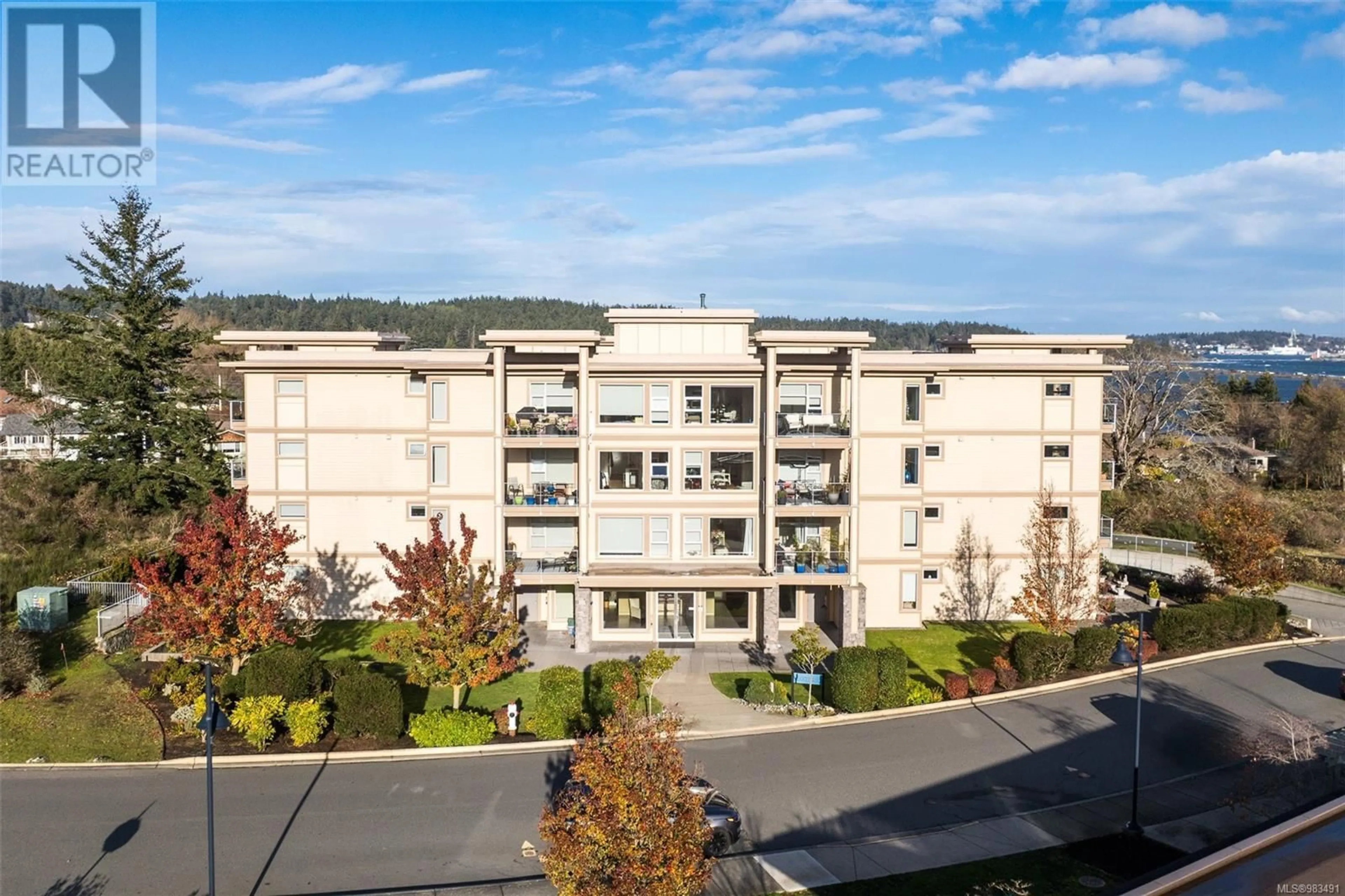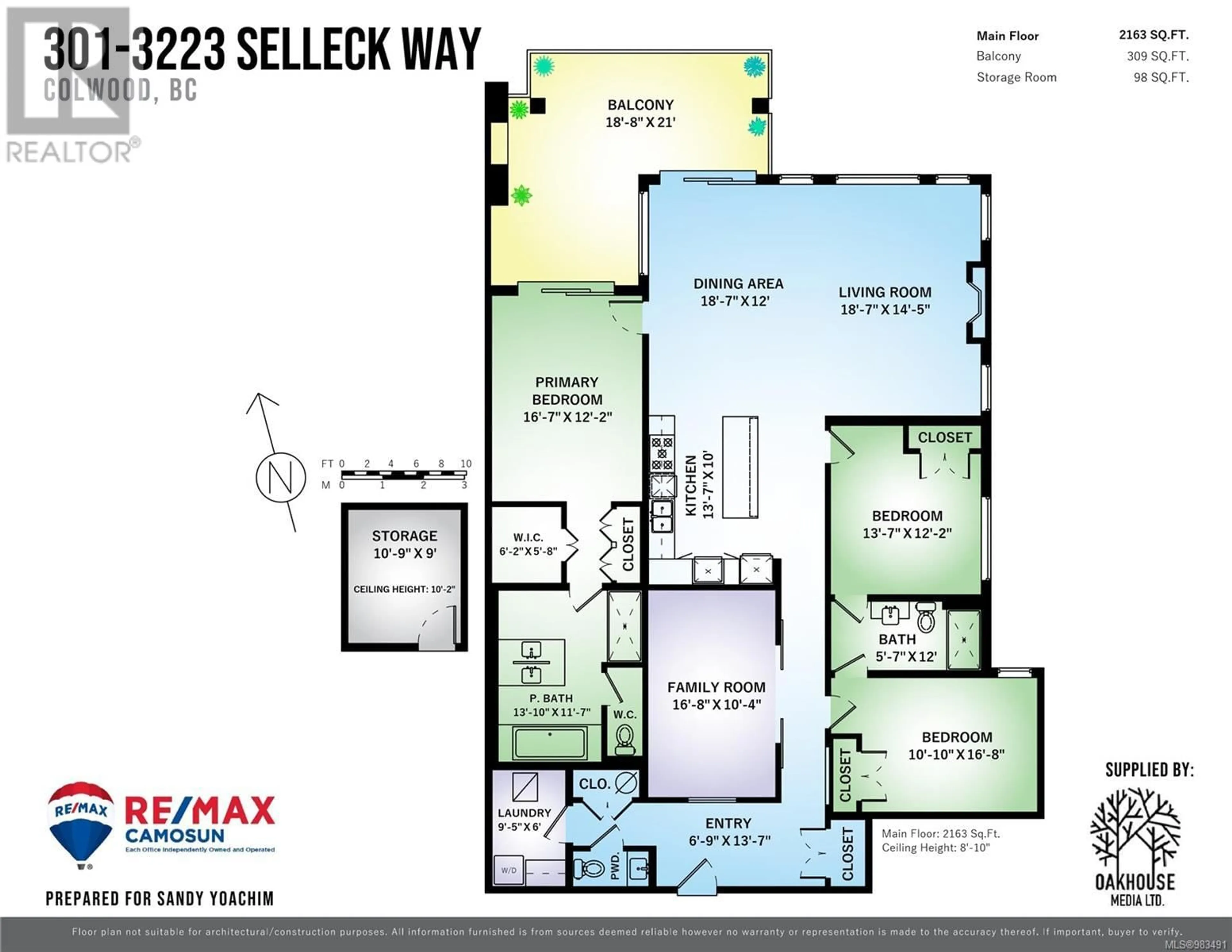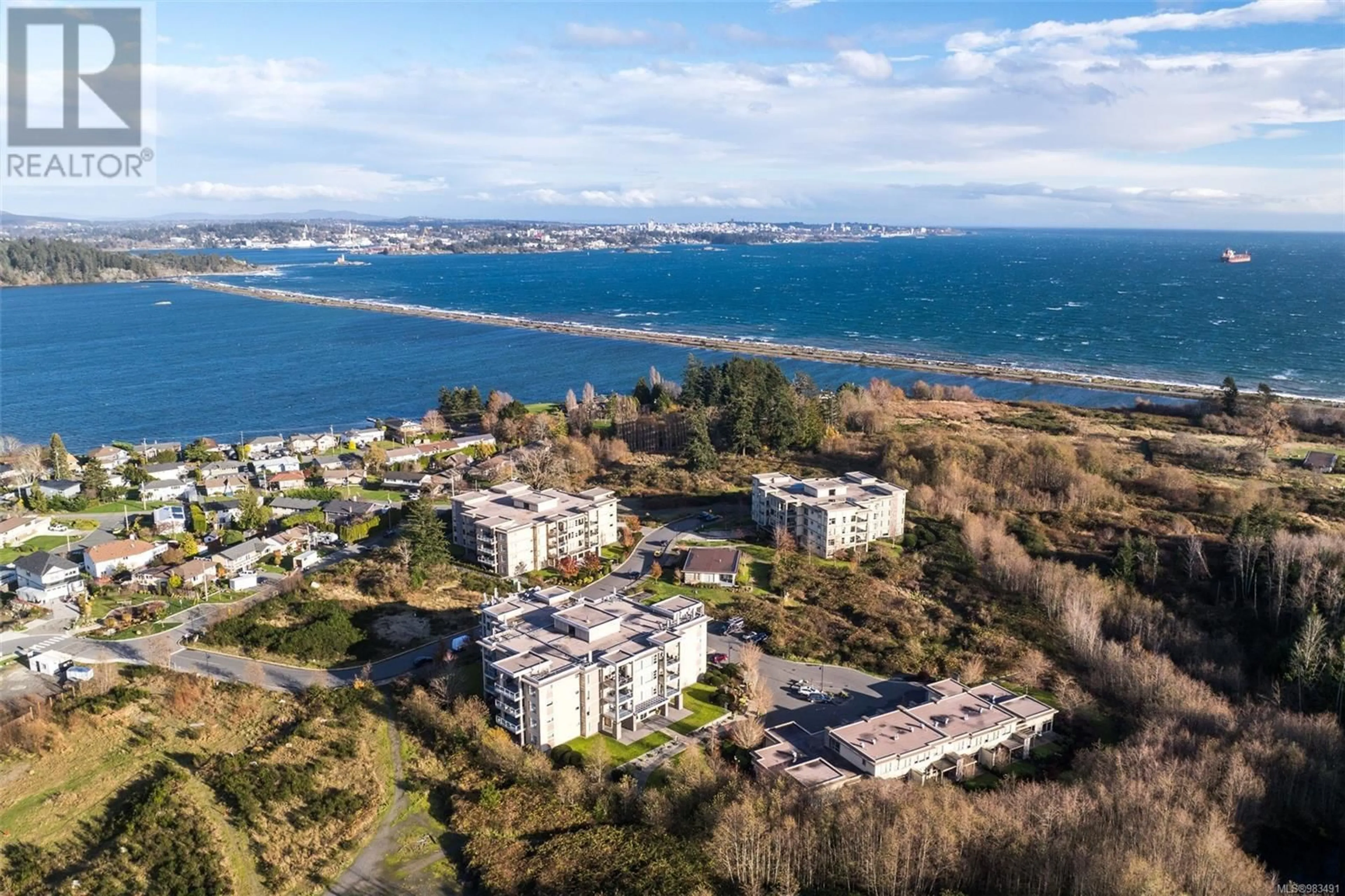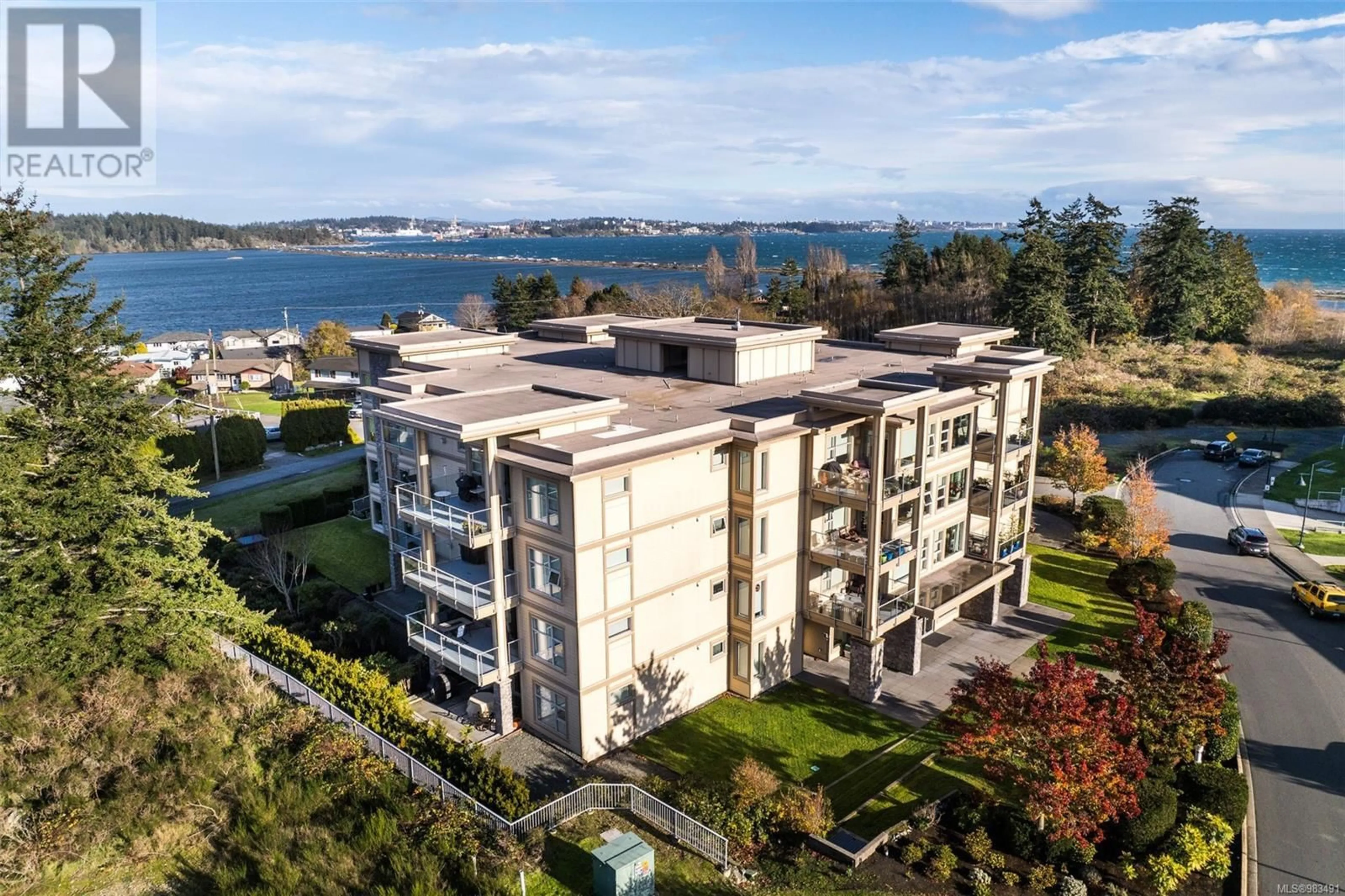301 3223 Selleck Way, Colwood, British Columbia V9C0E7
Contact us about this property
Highlights
Estimated ValueThis is the price Wahi expects this property to sell for.
The calculation is powered by our Instant Home Value Estimate, which uses current market and property price trends to estimate your home’s value with a 90% accuracy rate.Not available
Price/Sqft$591/sqft
Est. Mortgage$5,493/mo
Maintenance fees$1233/mo
Tax Amount ()-
Days On Market47 days
Description
OPEN HOUSE SUNDAY, JAN. 26, 2:00 - 4:00. Come home to luxury living with breathtaking views. This nearly 2,200 sq. ft. condo offers panoramic sights of the ocean, city, and mountains from every window. Designed with entertaining in mind, the open-concept kitchen flows seamlessly into the dining and living areas, complete with a gas fireplace and access to an expansive deck. The outdoor deck is perfect for enjoying peaceful summer nights as boats pass by or cozy up and storm watch around a gas fireplace. The spacious layout includes three bedrooms, plus a den/TV media room with full surround sound, and a primary suite featuring a walk-in closet and lovely ensuite. Comfort is guaranteed year-round with a high-efficiency geothermal heating and cooling system and built-in surround sound throughout the home. Additional highlights include two parking spots, a large private storage room and a prime location near the amenities of Royal Bay. This home offers the perfect blend of luxury, convenience, and comfort. (id:39198)
Property Details
Interior
Features
Main level Floor
Laundry room
9 ft x 6 ftFamily room
17 ft x 10 ftPrimary Bedroom
17 ft x 12 ftBedroom
14 ft x 12 ftExterior
Parking
Garage spaces 2
Garage type Underground
Other parking spaces 0
Total parking spaces 2
Condo Details
Inclusions
Property History
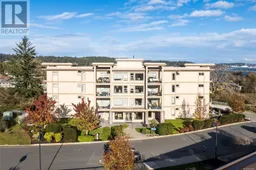 60
60
