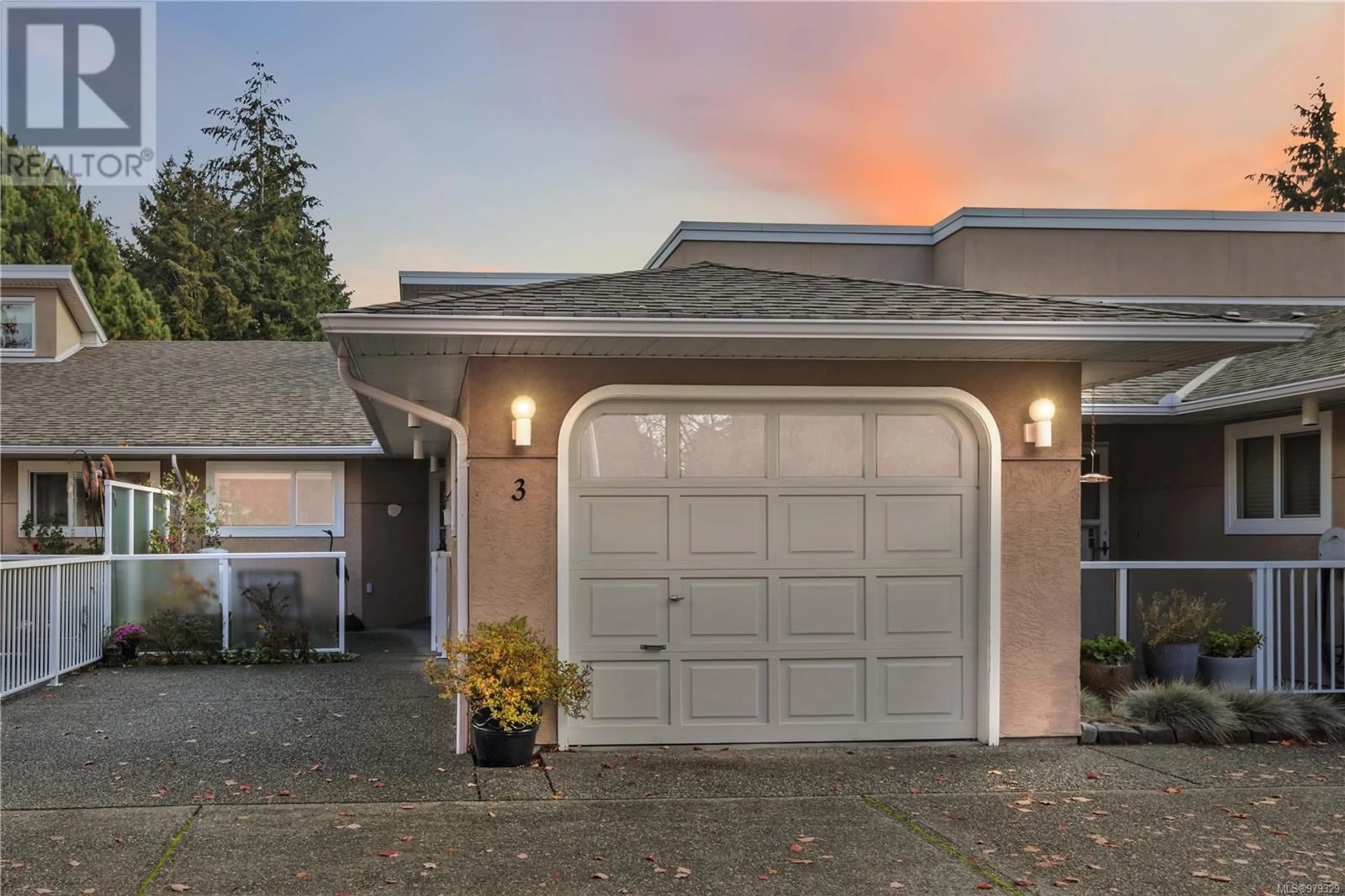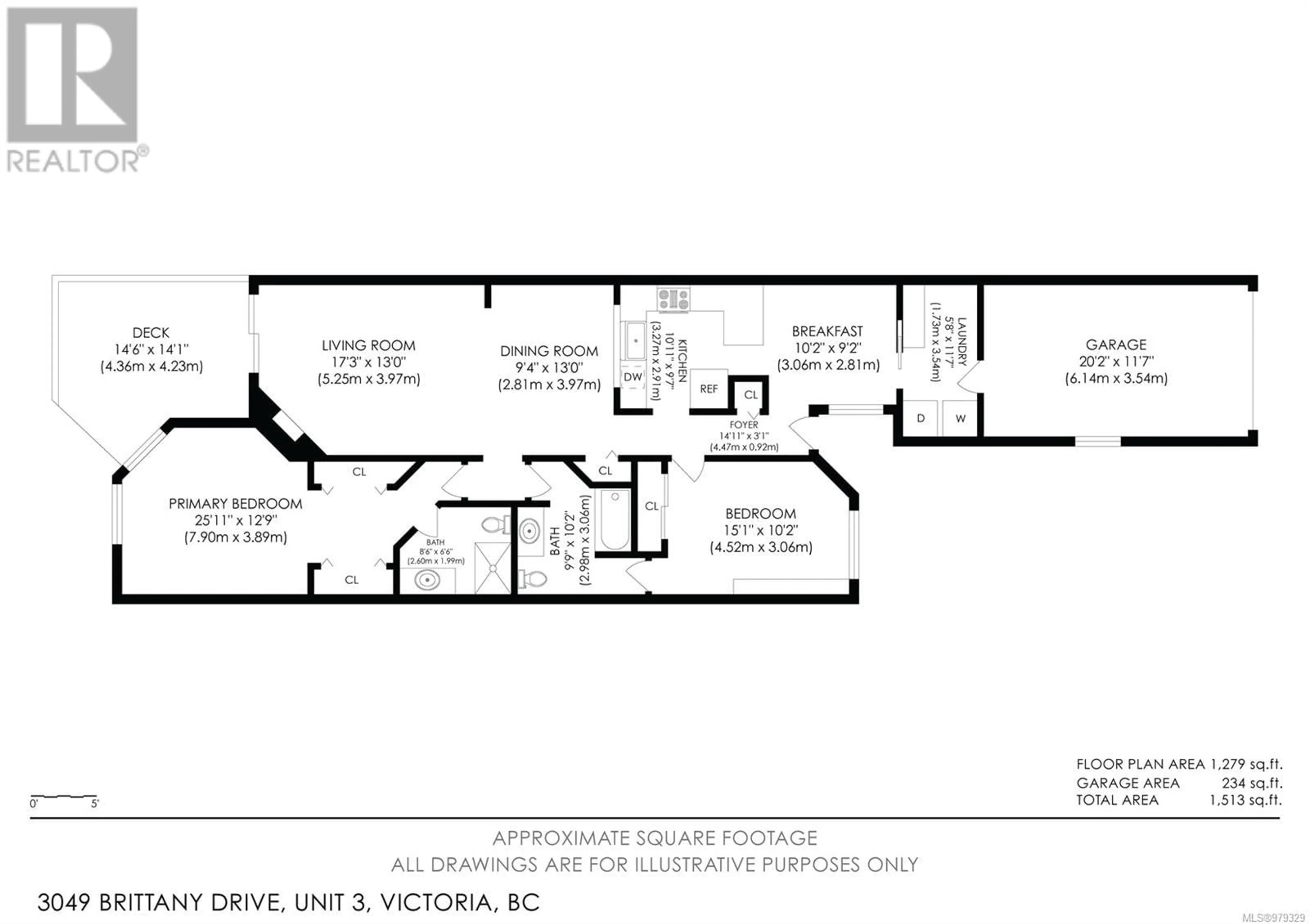3 3049 Brittany Dr, Colwood, British Columbia V9B5P8
Contact us about this property
Highlights
Estimated ValueThis is the price Wahi expects this property to sell for.
The calculation is powered by our Instant Home Value Estimate, which uses current market and property price trends to estimate your home’s value with a 90% accuracy rate.Not available
Price/Sqft$621/sqft
Est. Mortgage$3,388/mo
Maintenance fees$450/mo
Tax Amount ()-
Days On Market21 days
Description
Welcome to easy one-level living in this charming townhouse, located in the popular 55+ community of Brittany Woods. This bright and inviting 2-bedroom, 2-bathroom home offers a spacious, open layout designed for comfort and convenience. The fully updated kitchen boasts modern finishes and ample storage, creating a beautiful and functional space. The primary bedroom is generously sized with plenty of closet space and a beautifully updated ensuite. The second bedroom adjoins the updated main 4-piece bathroom, perfect for guests or family. Enjoy a bright living room with vaulted ceilings, opening into a spacious dining area. Step outside to a spacious back patio that overlooks the peaceful common green space, creating a private oasis. There’s also a cozy front patio and a driveway for added convenience. This home includes a practical laundry room, garage, and even a heated crawlspace for additional storage. Located within walking distance to Westshore Mall and just steps from the Galloping Goose Trail, this home is perfectly positioned for easy access to both nature and all your shopping needs. (id:39198)
Upcoming Open House
Property Details
Interior
Features
Main level Floor
Ensuite
Bedroom
14' x 10'Bathroom
Primary Bedroom
13' x 12'Condo Details
Inclusions
Property History
 37
37

