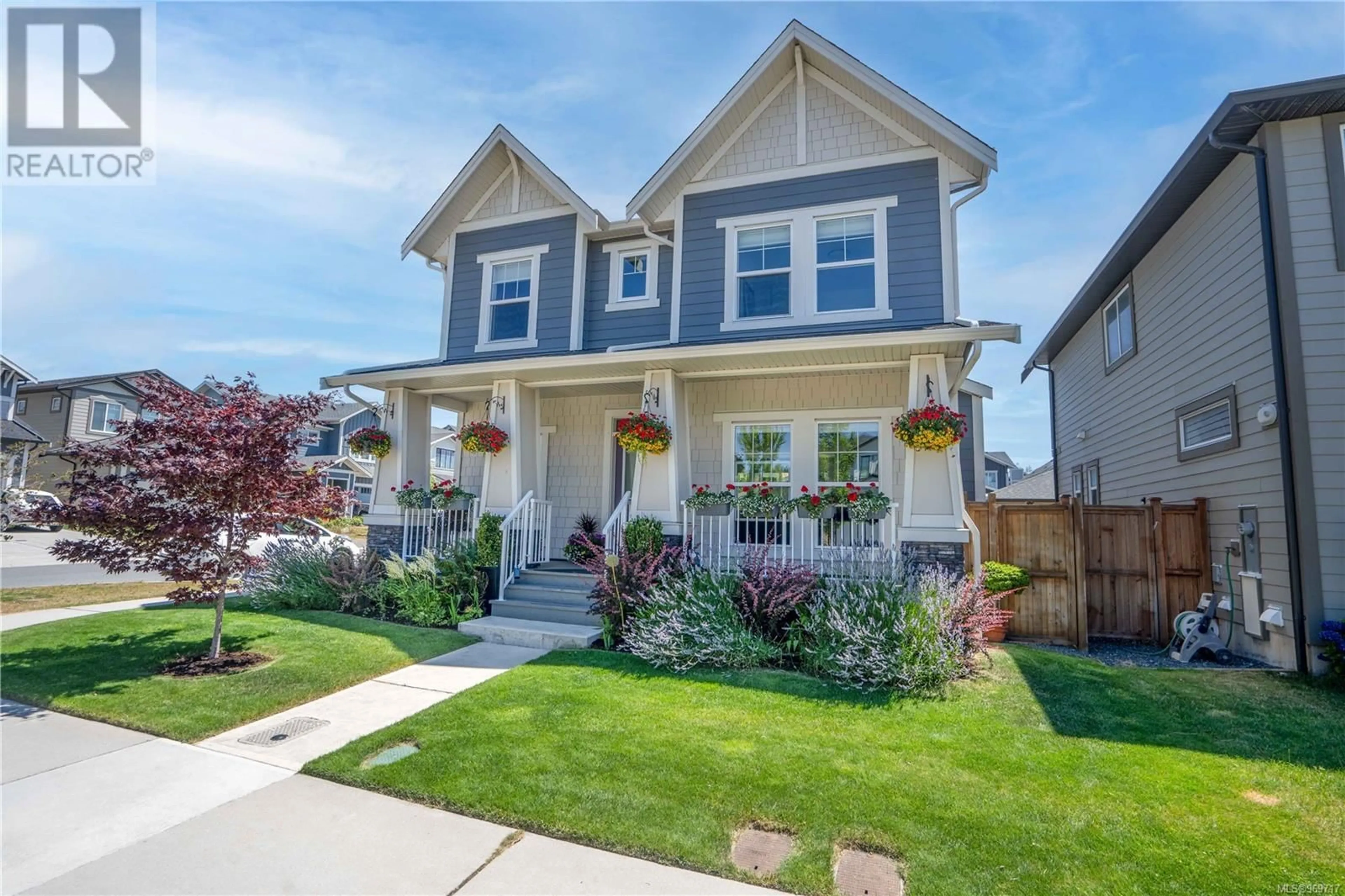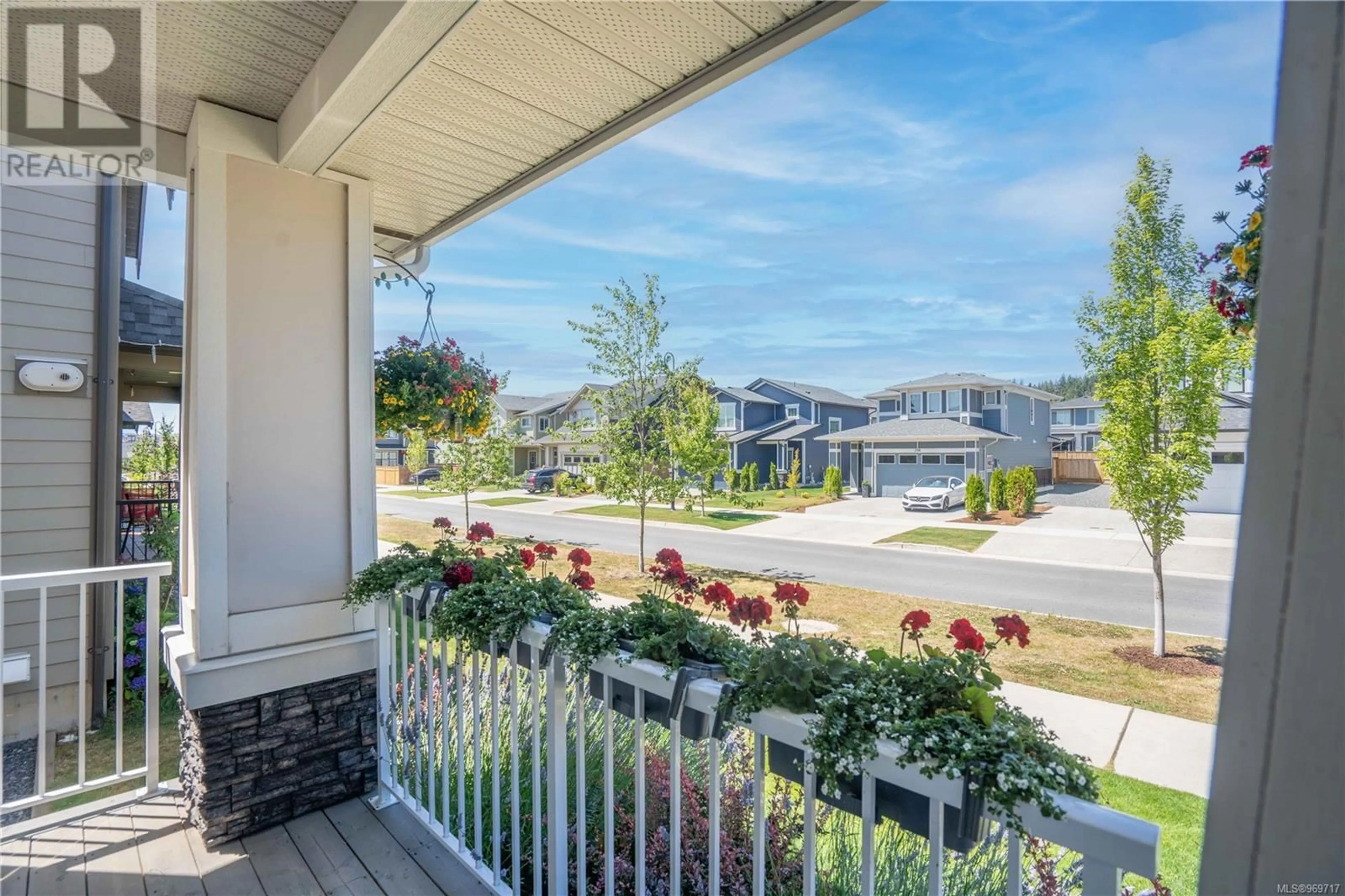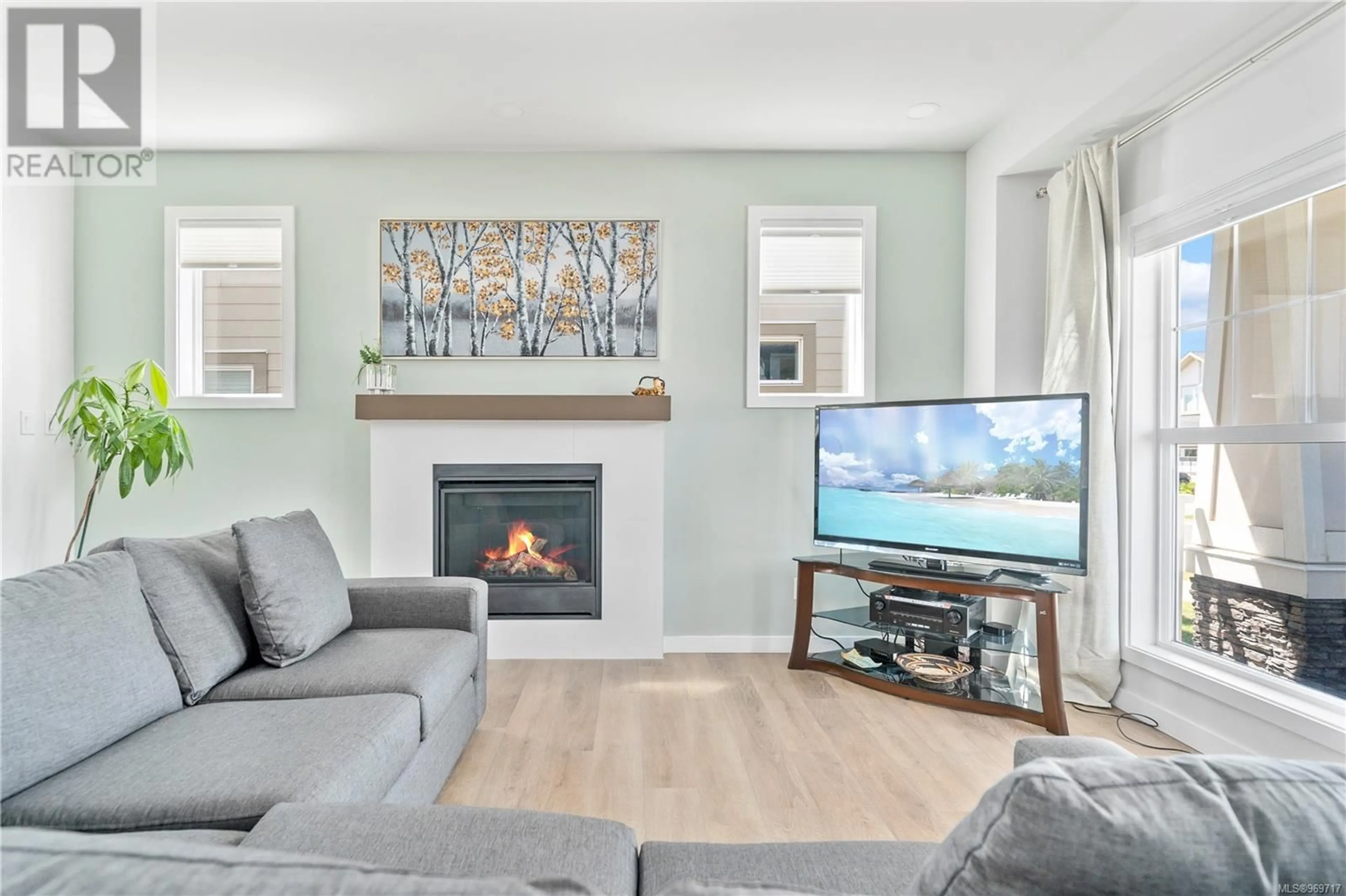293 Caspian Dr, Colwood, British Columbia V9C0P5
Contact us about this property
Highlights
Estimated ValueThis is the price Wahi expects this property to sell for.
The calculation is powered by our Instant Home Value Estimate, which uses current market and property price trends to estimate your home’s value with a 90% accuracy rate.Not available
Price/Sqft$369/sqft
Days On Market14 days
Est. Mortgage$5,218/mth
Tax Amount ()-
Description
ROYAL BAY BY THE SEA! Welcome to 293 Caspian Drive, situated on a beautifully cared-for property and one of the nicest homes on the street! This immaculate, well-designed 3 bed/3 bath + (family up & office on the main)is situated in a modern neighbourhood. The popular open concept floorplan incl. a modern, bright kitchen complete w/large island, gas stove cooking, large dining/living rm combo w/cozy Gas f/p, handy office & access to the large sun-drenched patio for outdoor living & BBQs. Upstairs incl. 3 bedrooms + family rm or make this the 4th bedroom! Inviting primary bedroom w/walk-in closet and 4pc ensuite, main bath & laundry rm. Downstairs lower level has room to grow with w/loads of storage & unfinished space, ideal for future expansion or inlaw suite. Efficient forced air gas heat! Private patio & fenced yard w/raised gardens & front porch veranda. Bonus: access from laneway to separate double garage w/extra parking stall! Loads of amenities, shops, parks, schools, and beach access are all nearby. A great area to live. Don't miss this one, it's a beauty! (id:39198)
Property Details
Interior
Features
Second level Floor
Laundry room
5 ft x 8 ftOffice
15 ft x 18 ftBedroom
12 ft x 11 ftEnsuite
Exterior
Parking
Garage spaces 3
Garage type -
Other parking spaces 0
Total parking spaces 3
Property History
 57
57


