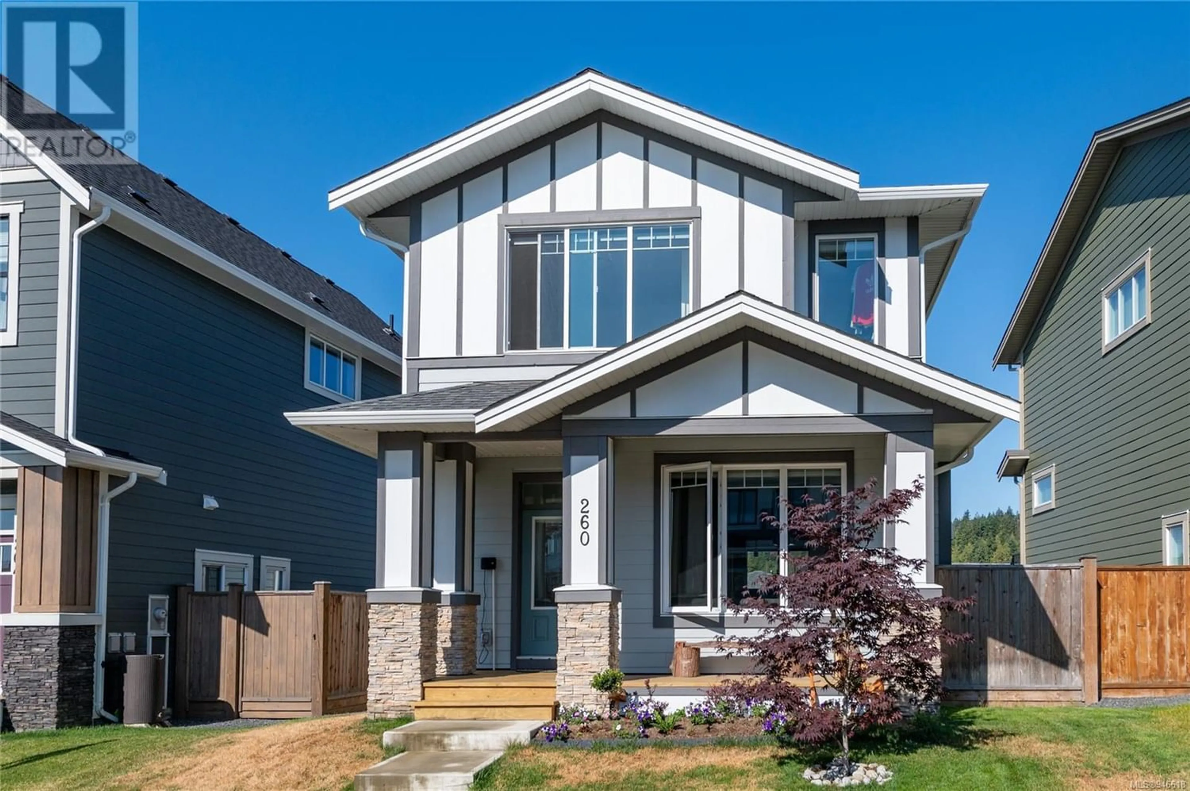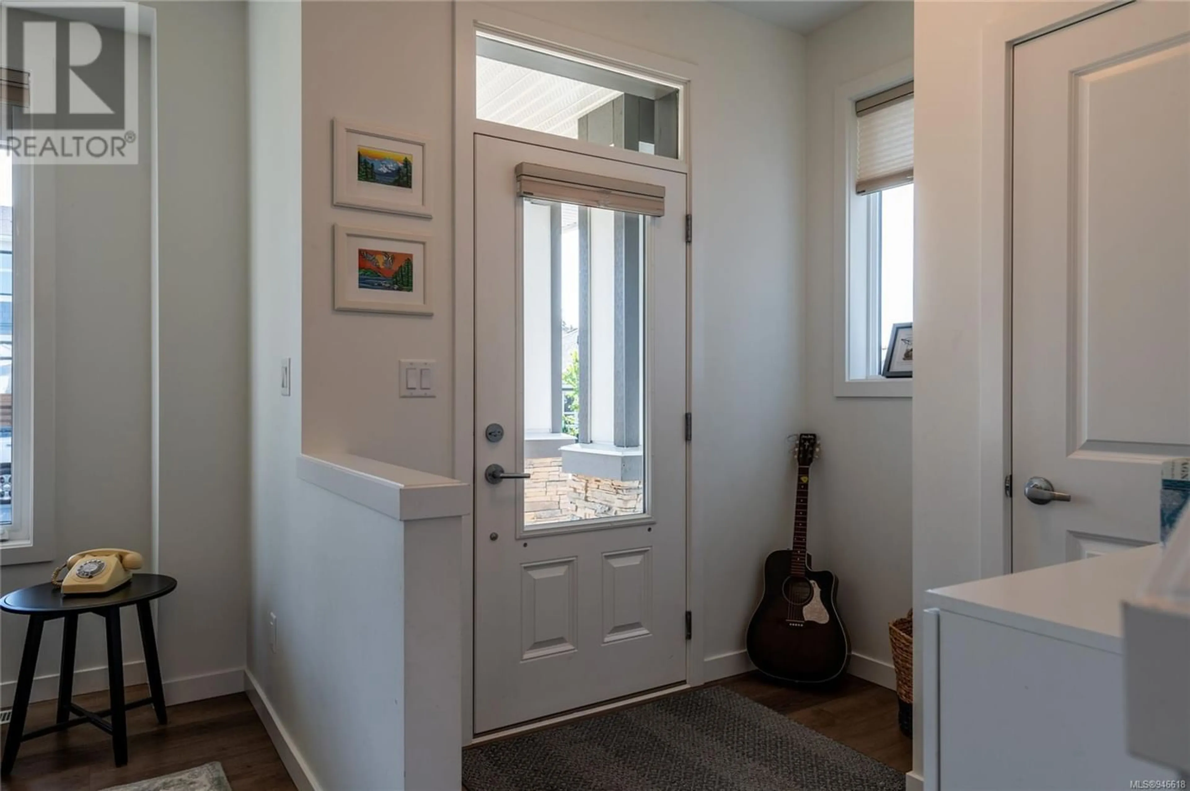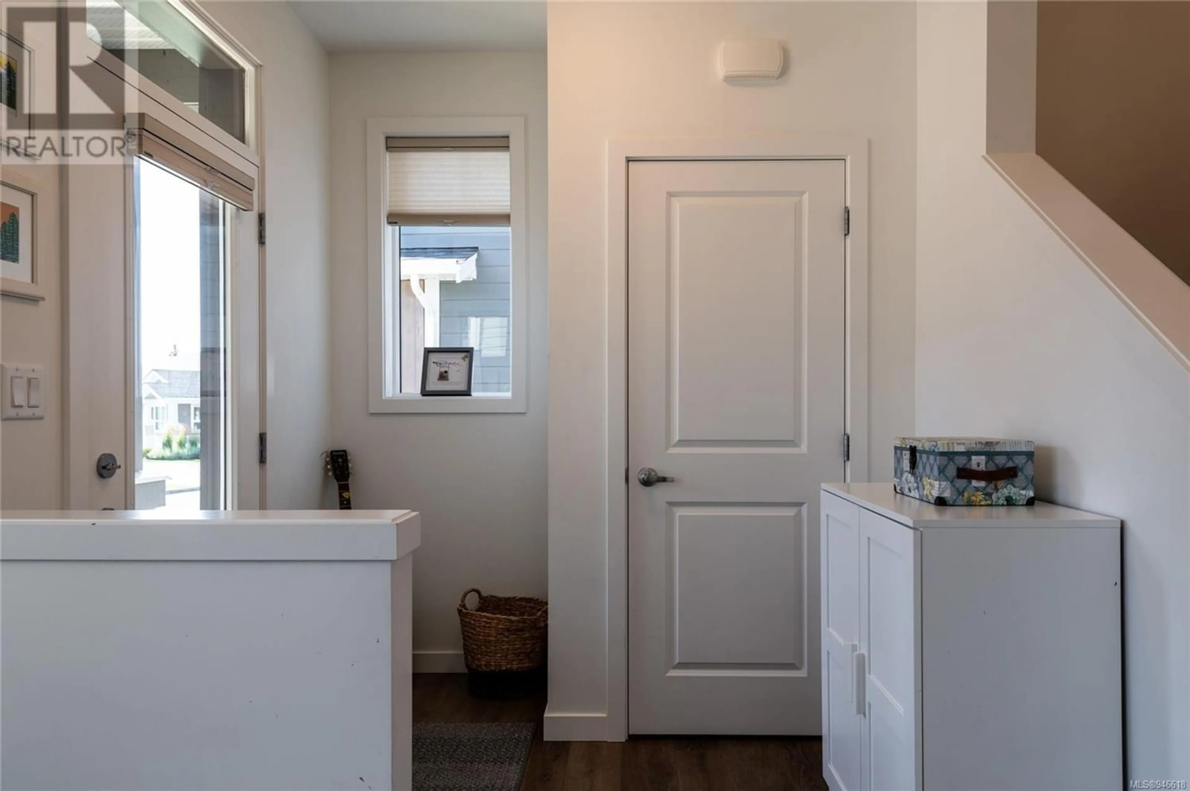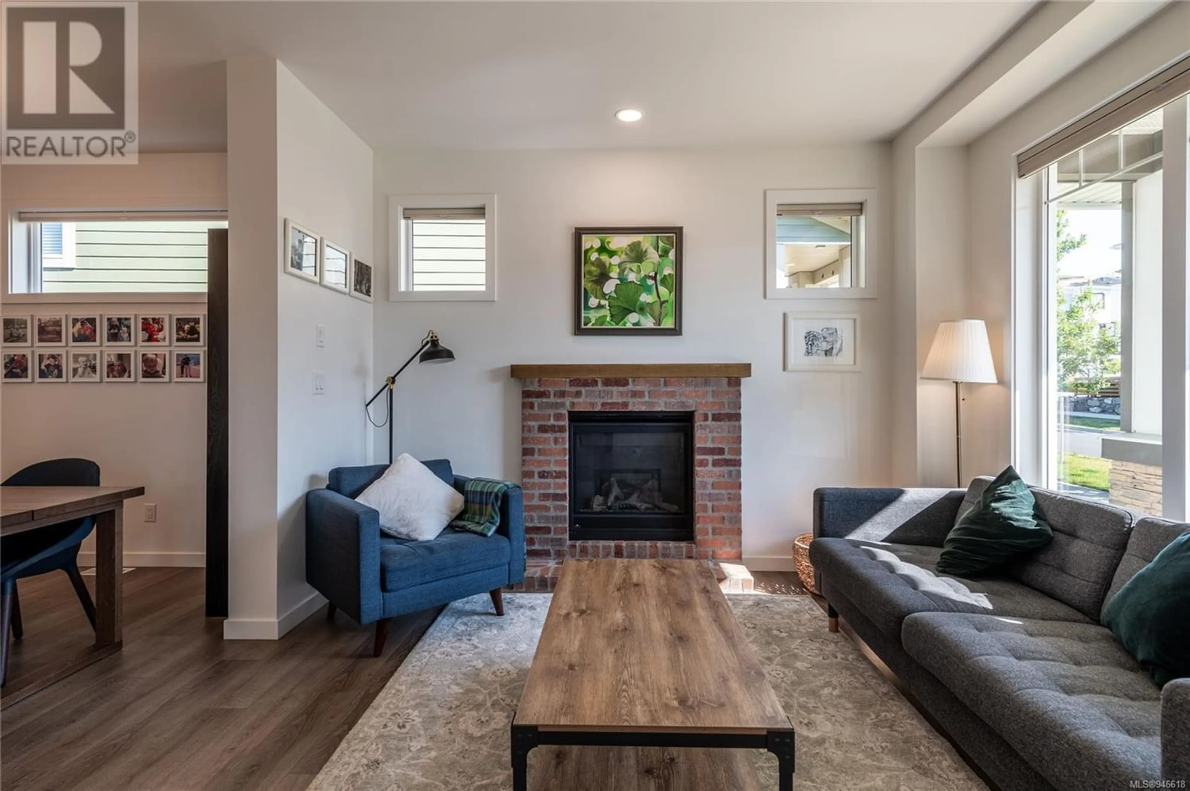260 Caspian Dr, Colwood, British Columbia V8C0P8
Contact us about this property
Highlights
Estimated ValueThis is the price Wahi expects this property to sell for.
The calculation is powered by our Instant Home Value Estimate, which uses current market and property price trends to estimate your home’s value with a 90% accuracy rate.Not available
Price/Sqft$403/sqft
Est. Mortgage$4,509/mo
Tax Amount ()-
Days On Market1 year
Description
Welcome to this lovely, modern 4-bedroom, 4 bathroom family home nestled in the heart of the coveted family-friendly community of Royal Bay. As you enter the home, you'll be captivated by the airy open-concept living space that seamlessly blends the kitchen, dining, and living areas, perfect for both intimate family times and grand entertaining occasions. The spacious kitchen features quartz countertops, stainless steel appliances, and a gas stove and opens to a spacious west-facing deck. Upstairs you’ll find three bedrooms and two baths including a spacious primary bedroom with ensuite and walk-in closet. The finished lower level offers an additional bedroom, a full bathroom and a comfortable family room. This lovely family home is just a short stroll away from the stunning Royal Beach, parks and playgrounds, great schools catering to all age groups and the great amenities at the new Royal Bay shopping centre. Don't miss the chance to make this fabulous family home your own! Quick possession possible. (id:39198)
Property Details
Interior
Features
Second level Floor
Bedroom
9'10 x 9'3Bedroom
9'10 x 9'3Ensuite
8'5 x 7'6Primary Bedroom
13'8 x 12'0Exterior
Parking
Garage spaces 2
Garage type -
Other parking spaces 0
Total parking spaces 2




